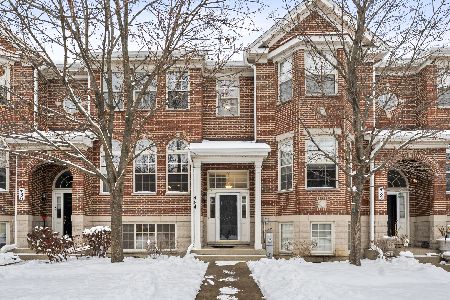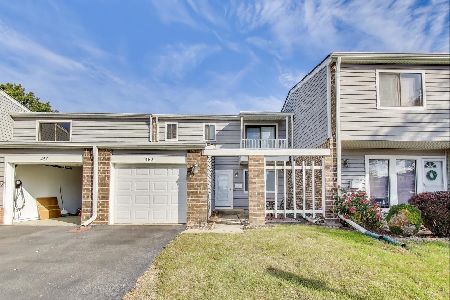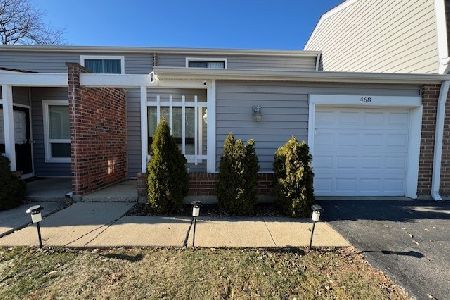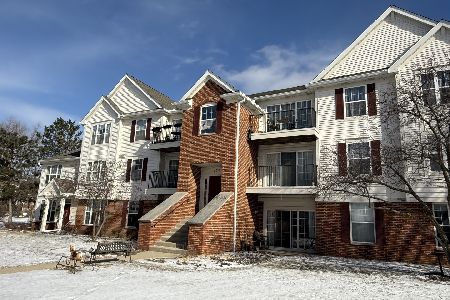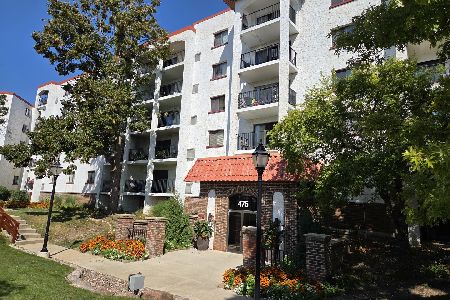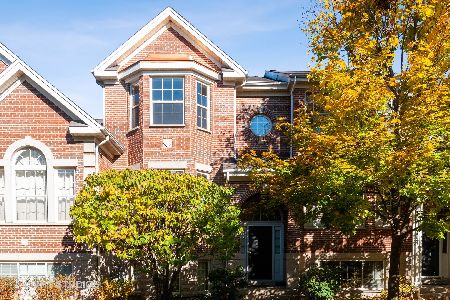460 Prestwick Lane, Wheeling, Illinois 60090
$317,000
|
Sold
|
|
| Status: | Closed |
| Sqft: | 1,868 |
| Cost/Sqft: | $171 |
| Beds: | 3 |
| Baths: | 3 |
| Year Built: | 2005 |
| Property Taxes: | $5,220 |
| Days On Market: | 1780 |
| Lot Size: | 0,00 |
Description
Gorgeous Astor Place Townhomes... An exceptionally well-built and Incredibly, well-maintained, maintenance-free, community with many amenities. Architecturally pleasing all brick and stone exterior. This desirable Sheridan model townhome floor plan has been meticulously maintained and updated with three large bedrooms, a great open-concept main living space and a finished lower level. Wonderful, Quiet Cul-de-Sac location. Lovely front entrance leads into a grand living room, dining room and kitchen with large breakfast area and volume ceilings and tall transom windows throughout. The big bright kitchen has a bounty of beautiful wood cabinets with a warm chestnut on maple stain with complimenting countertops and backsplash. There is a large island that has room for several bar stools, stainless steel appliances and gorgeous hardwood flooring. The kitchen has a big sliding door which opens to a wide balcony and a place to put your barbecue grill. The main living space is perfect for both casual and formal entertaining with beautiful bright sunlight streaming through a large three-sided bay window. The second floor has three generously-sized bedrooms, two full bathrooms and a laundry room. The primary bedroom has large windows, plush carpeting, a large walk-in closet complete with professionally planned closet organizers. The primary bathroom has an extra-long double sink vanity, an oversized soaking bathtub, a large shower and an interior space linen closet. The second bedroom also has plush carpeting and the third bedroom has hardwood floors the perfect space can also be used as a home office. The hall bathroom services the two bedrooms. Easy access to the washer and dryer with plenty of shelving space all located in a double-wide and deep closet. The bay window leaves in so much natural light and there are so many uses for this finished lower-level space. It also has access to your garage. The entire home is painted professionally in a warm array of color palette. The gleaming maple hardwood floors throughout have a warm natural color stain. Most windows have custom blinds or Levalor honeycomb shades. This large townhome was built in 2005 but has had numerous updates since, including most appliances replaced in stainless steel in 2013. There are six panel doors throughout and an enhanced lighting package including recessed cans. The front door has a camera called XSH cam which can be used with your app. There is an extra-large attached 2 car garage that has been freshly painted inside. The garage door opener has a security feature that will close the garage door a few minutes after it has been left open and unattended. The door opener also comes with other neat features. In front of the garage there is a parking pad for two additional cars. This beautiful home is vacant, sanitized and easy to show. Come see it today! Welcome home!
Property Specifics
| Condos/Townhomes | |
| 3 | |
| — | |
| 2005 | |
| Full | |
| — | |
| No | |
| — |
| Cook | |
| Astor Place | |
| 210 / Monthly | |
| Parking,Insurance,Exterior Maintenance,Lawn Care,Scavenger,Snow Removal | |
| Public | |
| Public Sewer | |
| 11018012 | |
| 03123050880000 |
Nearby Schools
| NAME: | DISTRICT: | DISTANCE: | |
|---|---|---|---|
|
Grade School
Walt Whitman Elementary School |
21 | — | |
|
Middle School
Oliver W Holmes Middle School |
21 | Not in DB | |
|
High School
Wheeling High School |
214 | Not in DB | |
Property History
| DATE: | EVENT: | PRICE: | SOURCE: |
|---|---|---|---|
| 15 Feb, 2013 | Sold | $239,900 | MRED MLS |
| 28 Dec, 2012 | Under contract | $219,900 | MRED MLS |
| 13 Dec, 2012 | Listed for sale | $219,900 | MRED MLS |
| 29 Apr, 2021 | Sold | $317,000 | MRED MLS |
| 19 Mar, 2021 | Under contract | $320,000 | MRED MLS |
| 11 Mar, 2021 | Listed for sale | $320,000 | MRED MLS |
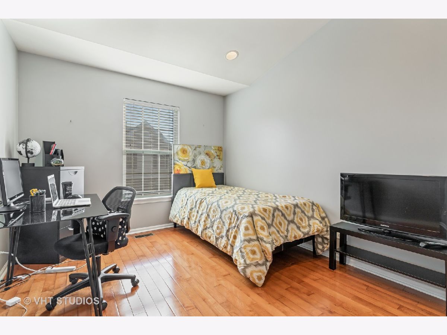
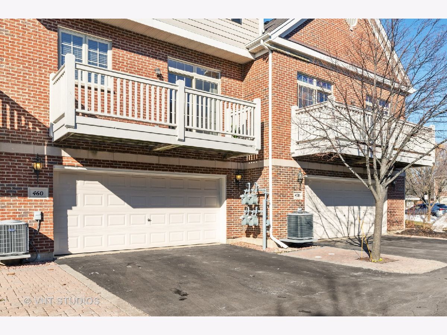
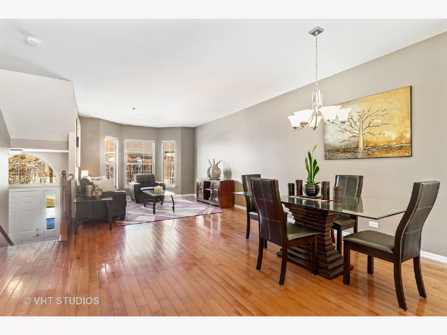
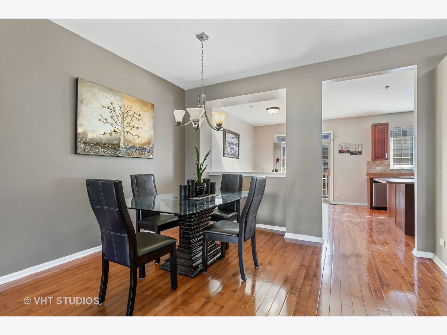
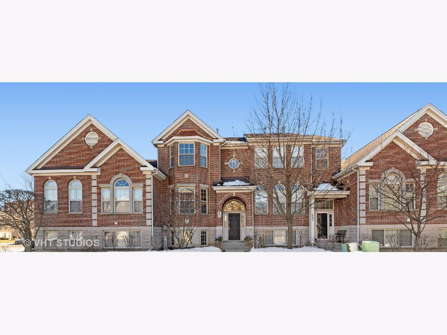
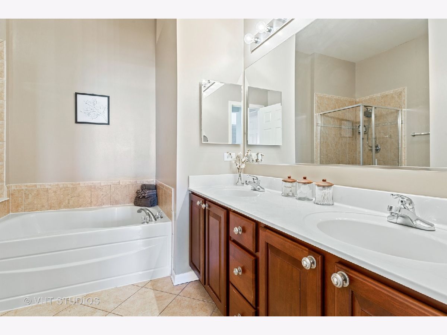
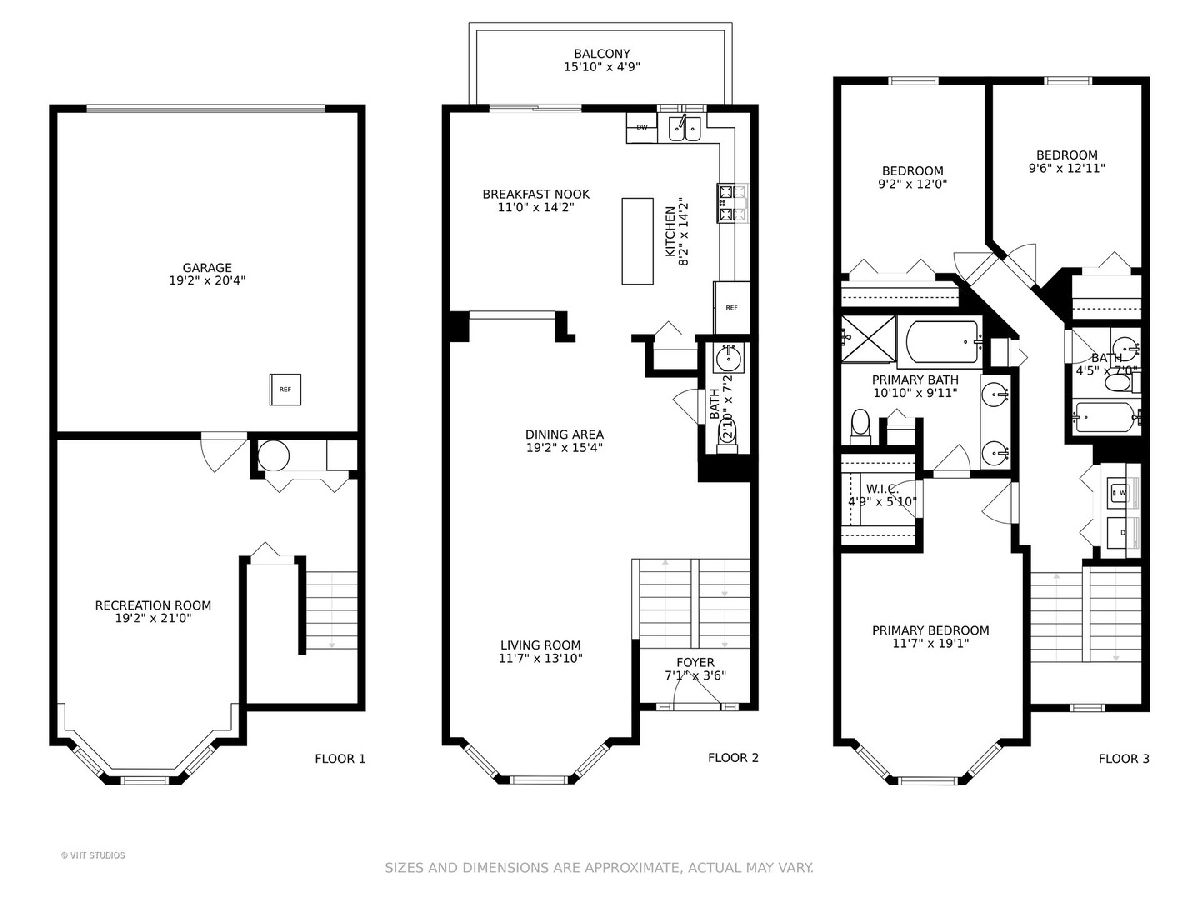
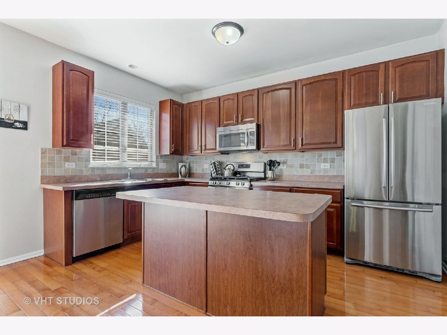
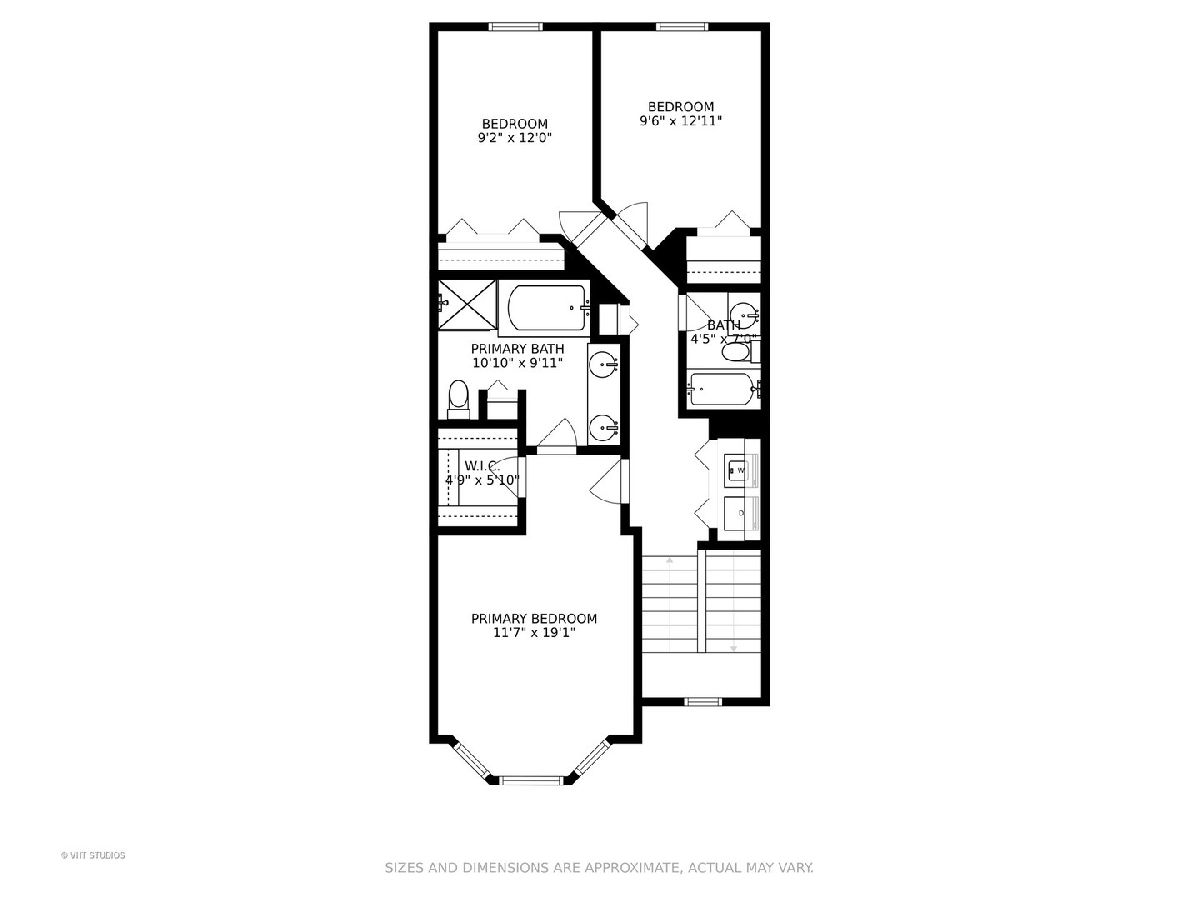
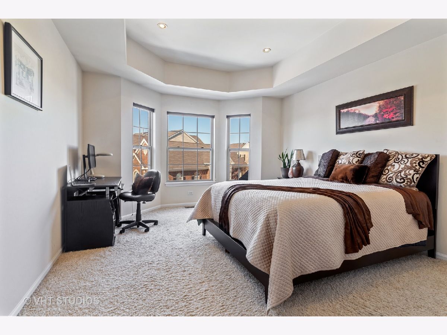
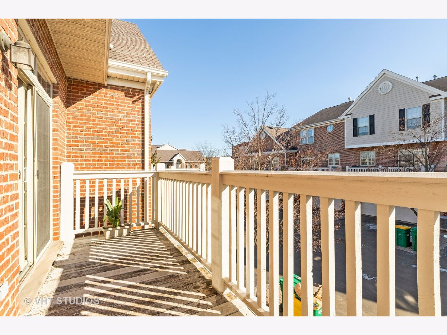
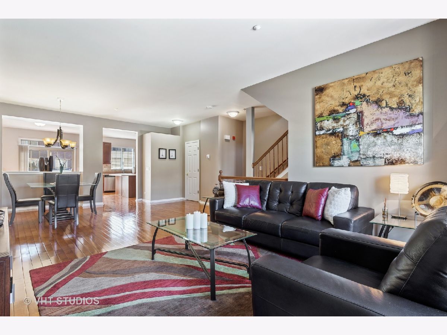
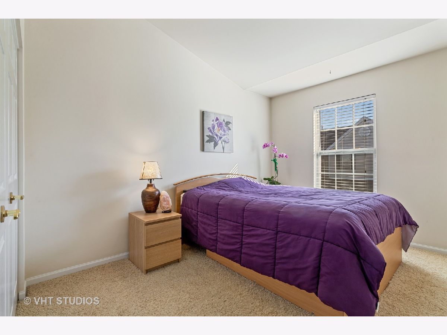
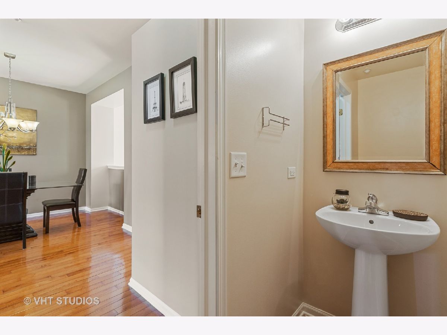
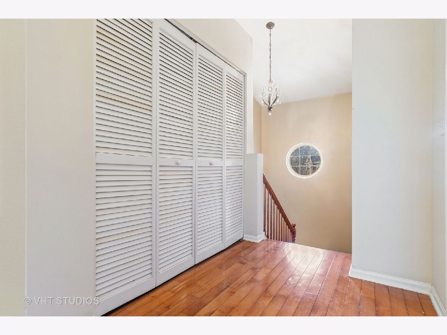
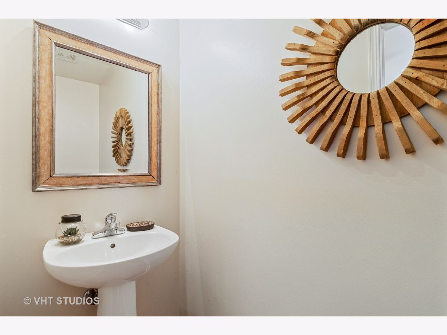
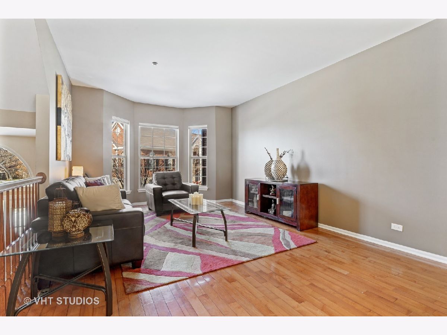
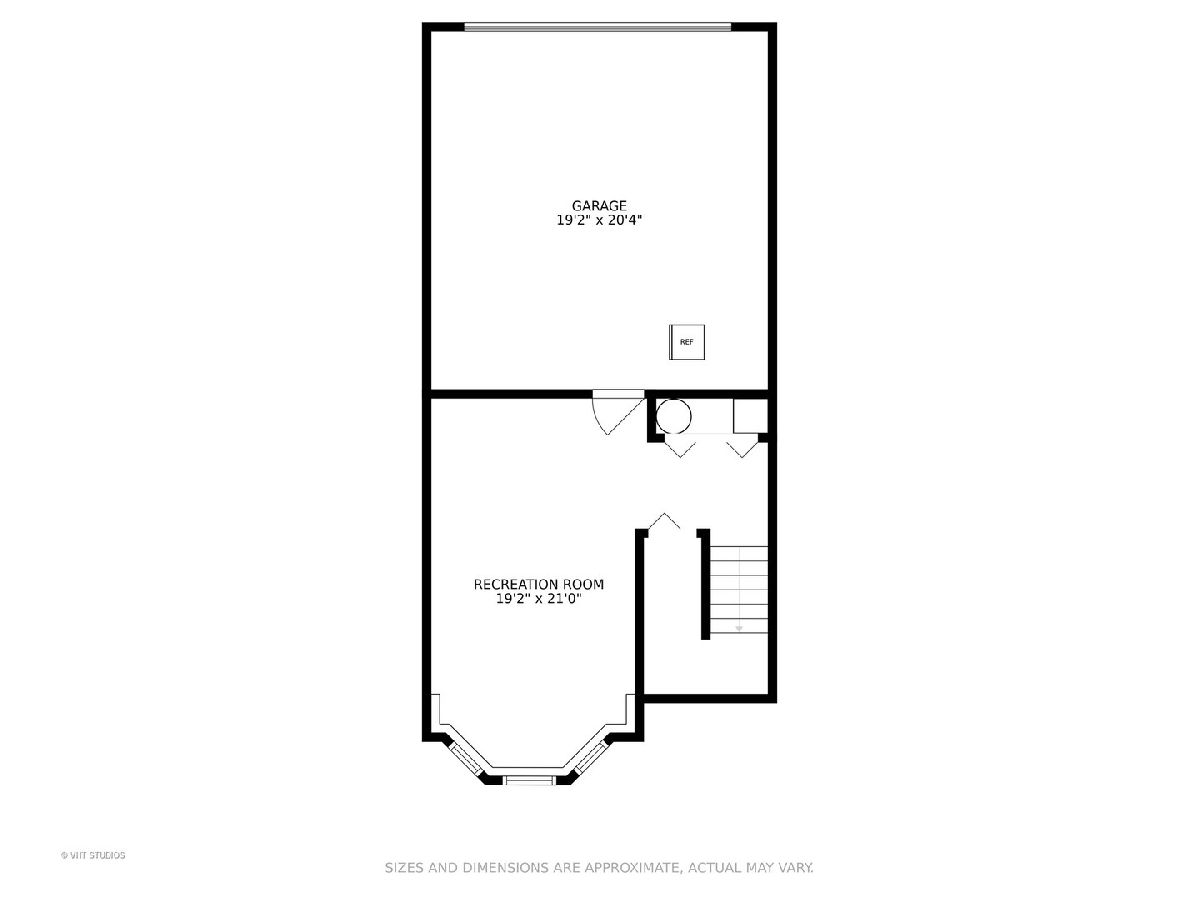
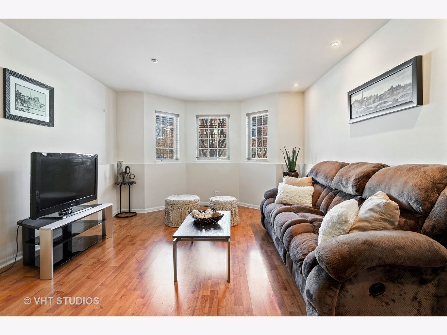
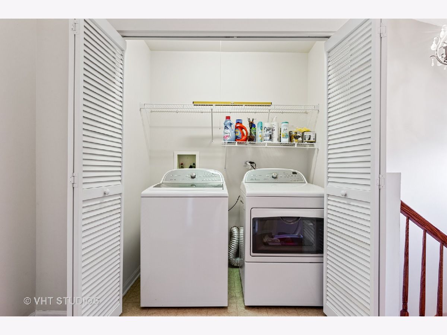
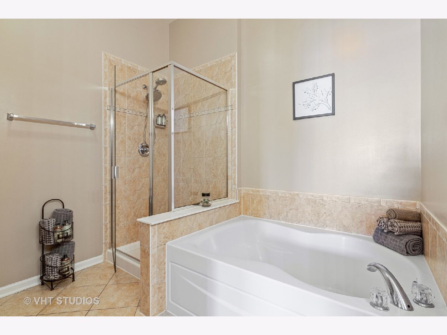
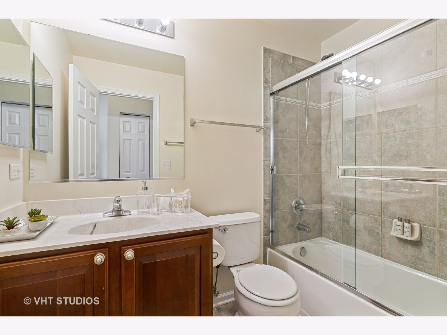
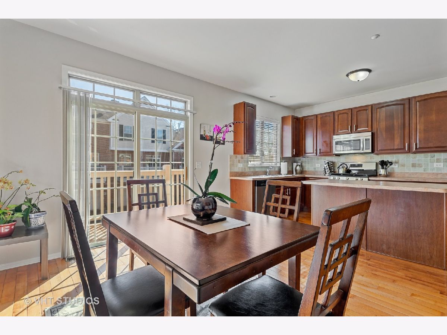
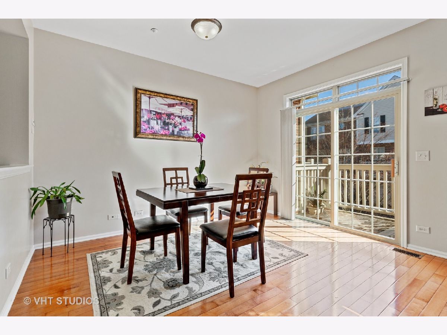
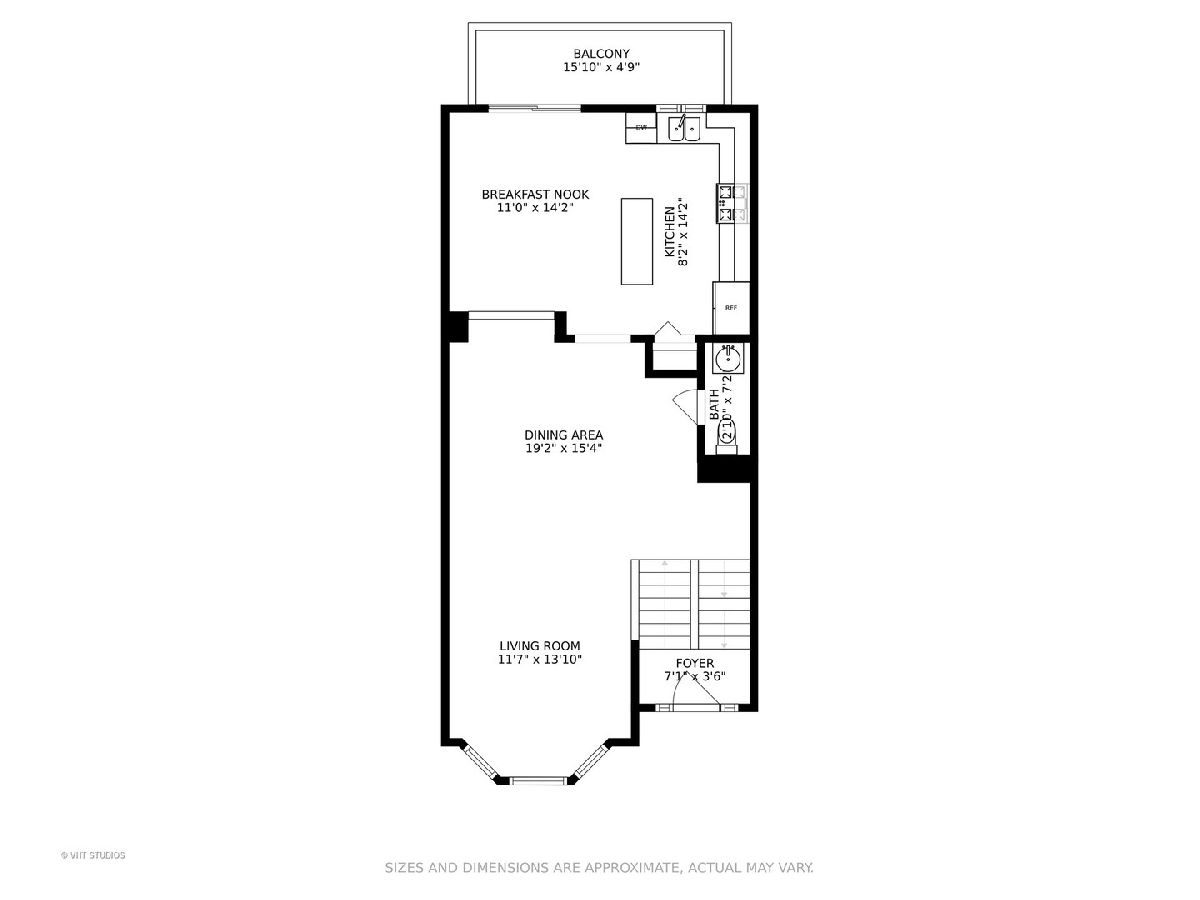
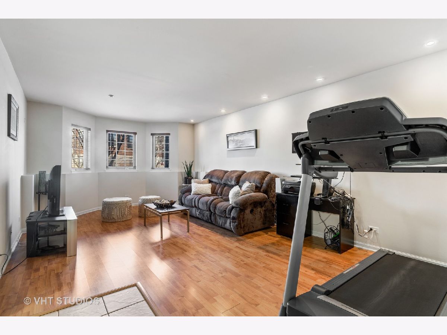
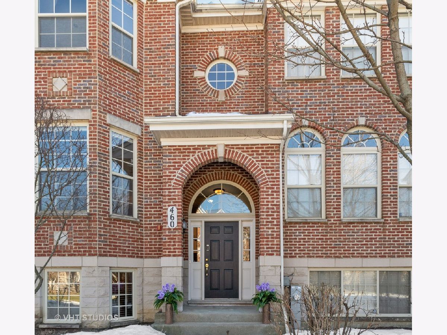
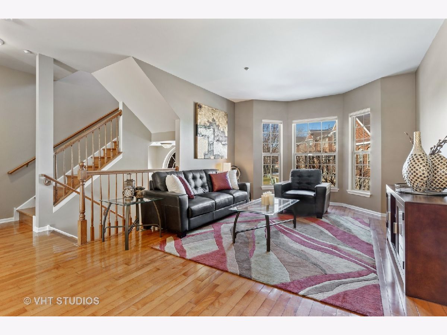
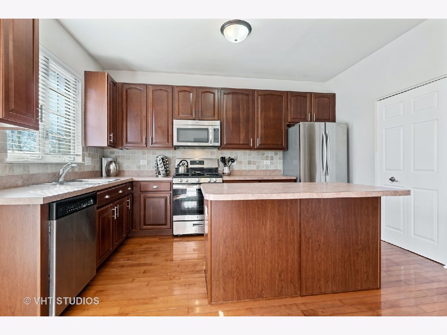
Room Specifics
Total Bedrooms: 3
Bedrooms Above Ground: 3
Bedrooms Below Ground: 0
Dimensions: —
Floor Type: Carpet
Dimensions: —
Floor Type: Hardwood
Full Bathrooms: 3
Bathroom Amenities: Whirlpool,Separate Shower,Double Sink
Bathroom in Basement: 0
Rooms: No additional rooms
Basement Description: Finished
Other Specifics
| 2 | |
| — | |
| Asphalt | |
| Balcony | |
| Common Grounds,Corner Lot,Cul-De-Sac,Landscaped,Outdoor Lighting,Sidewalks,Streetlights | |
| COMMON | |
| — | |
| Full | |
| Vaulted/Cathedral Ceilings, Hardwood Floors, Second Floor Laundry, Laundry Hook-Up in Unit, Storage, Walk-In Closet(s), Open Floorplan, Some Carpeting, Some Window Treatmnt, Some Wood Floors, Dining Combo, Drapes/Blinds | |
| Range, Microwave, Dishwasher, Refrigerator, Freezer, Washer, Dryer, Stainless Steel Appliance(s) | |
| Not in DB | |
| — | |
| — | |
| — | |
| — |
Tax History
| Year | Property Taxes |
|---|---|
| 2013 | $7,699 |
| 2021 | $5,220 |
Contact Agent
Nearby Similar Homes
Nearby Sold Comparables
Contact Agent
Listing Provided By
Baird & Warner

