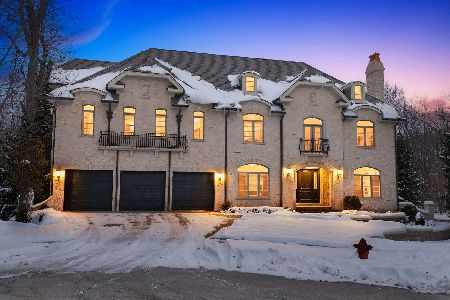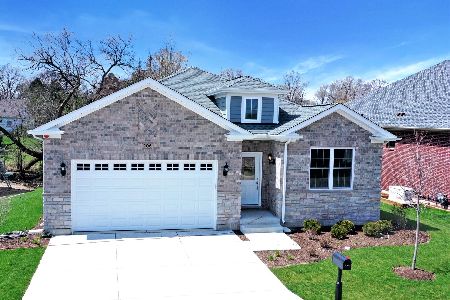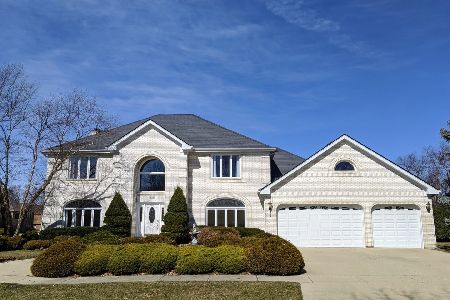460 Shagbark Court, Roselle, Illinois 60172
$685,000
|
Sold
|
|
| Status: | Closed |
| Sqft: | 5,000 |
| Cost/Sqft: | $140 |
| Beds: | 6 |
| Baths: | 5 |
| Year Built: | — |
| Property Taxes: | $11,609 |
| Days On Market: | 6728 |
| Lot Size: | 0,00 |
Description
**0VER 5,000SQ FTSOLID BRICK**WALK-OUT FINISHED FOR RELATED LIVING**TRUE 5 BEDROOMS UPSTAIRS**1ST FLOOR DEN HAS CLOSET** 4 1/2 baths**30' GRANITE/KITCHEN**HARDWOOD FLOORS**2 MORE BEDS,KITCHEN,ANOTHER FAM ROOM IN WALK OUT**DECK**GAZEBO**DISTRICT 13 SCHOOLS***JUST UNDER 1/2 ACRE IN THIS LUXURY NEIGHBORHOOD!!!
Property Specifics
| Single Family | |
| — | |
| — | |
| — | |
| Full,Walkout | |
| CUSTOM | |
| No | |
| 0 |
| Du Page | |
| Rosedale | |
| 0 / Not Applicable | |
| None | |
| Lake Michigan | |
| Public Sewer, Sewer-Storm | |
| 06658936 | |
| 0209206053 |
Nearby Schools
| NAME: | DISTRICT: | DISTANCE: | |
|---|---|---|---|
|
Grade School
Erickson Elementary School |
13 | — | |
|
Middle School
Westfield Middle School |
13 | Not in DB | |
|
High School
Lake Park High School |
108 | Not in DB | |
Property History
| DATE: | EVENT: | PRICE: | SOURCE: |
|---|---|---|---|
| 1 Nov, 2007 | Sold | $685,000 | MRED MLS |
| 11 Sep, 2007 | Under contract | $699,000 | MRED MLS |
| 1 Sep, 2007 | Listed for sale | $699,000 | MRED MLS |
Room Specifics
Total Bedrooms: 6
Bedrooms Above Ground: 6
Bedrooms Below Ground: 0
Dimensions: —
Floor Type: Carpet
Dimensions: —
Floor Type: Hardwood
Dimensions: —
Floor Type: Carpet
Dimensions: —
Floor Type: —
Dimensions: —
Floor Type: —
Full Bathrooms: 5
Bathroom Amenities: Whirlpool,Separate Shower,Double Sink
Bathroom in Basement: 1
Rooms: Kitchen,Bedroom 5,Bedroom 6,Den,Eating Area,Gallery,Great Room,Office,Utility Room-1st Floor
Basement Description: Finished
Other Specifics
| 2 | |
| Concrete Perimeter | |
| Concrete | |
| Deck, Patio, Gazebo | |
| Dimensions to Center of Road | |
| 72X132X77X164 | |
| — | |
| Full | |
| Skylight(s), Bar-Wet, First Floor Bedroom | |
| Range, Microwave, Dishwasher, Refrigerator, Washer, Dryer, Disposal | |
| Not in DB | |
| Sidewalks, Street Lights, Street Paved | |
| — | |
| — | |
| Wood Burning, Wood Burning Stove, Attached Fireplace Doors/Screen |
Tax History
| Year | Property Taxes |
|---|---|
| 2007 | $11,609 |
Contact Agent
Nearby Similar Homes
Nearby Sold Comparables
Contact Agent
Listing Provided By
RE/MAX Accord







