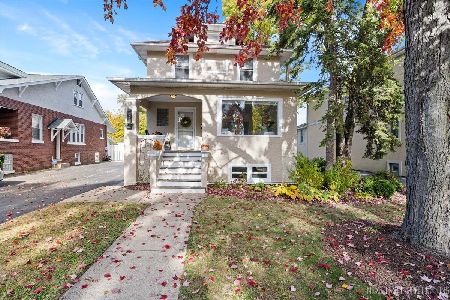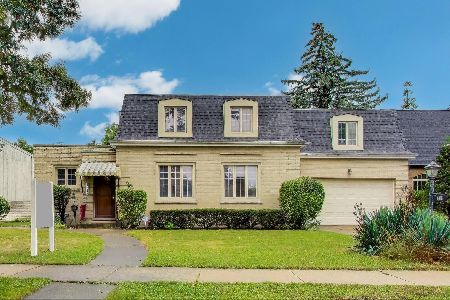460 Shenstone Road, Riverside, Illinois 60546
$426,938
|
Sold
|
|
| Status: | Closed |
| Sqft: | 0 |
| Cost/Sqft: | — |
| Beds: | 3 |
| Baths: | 2 |
| Year Built: | 1928 |
| Property Taxes: | $6,660 |
| Days On Market: | 2427 |
| Lot Size: | 0,26 |
Description
Stately three story English Brick situated on a beautifully landscaped one of a kind half acre lot with two separate patios, a dramatic pond, & great open green space for summer gatherings - a gardener's delight. Special features include a dramatic staircase, gleaming hardwood floors, stained glass windows, large living room w/fireplace, formal dining room, large eat in kitchen w/granite counters, copper ceiling, new stainless steel appliances, & mud room. Second floor with 3 bedrooms including a master bedroom w/walk in closet, remodeled bathroom with separate steam shower, & 2nd floor washer & dryer. Walk up 3rd floor w/many possibilities - loft style rec room, additional bedrooms, office. In addition windows have been replaced, newer air conditioning with heat pump, 200 amp service, new boiler & hot water tank & upgraded plumbing (2015). Large basement w/huge workroom. Two car garage w/attached storage shed & dry bar. Close to elementary school, Metra, & easy access to expressways.
Property Specifics
| Single Family | |
| — | |
| English | |
| 1928 | |
| Full,Walkout | |
| — | |
| No | |
| 0.26 |
| Cook | |
| — | |
| 0 / Not Applicable | |
| None | |
| Public | |
| Public Sewer | |
| 10322995 | |
| 15254150260000 |
Nearby Schools
| NAME: | DISTRICT: | DISTANCE: | |
|---|---|---|---|
|
Middle School
L J Hauser Junior High School |
96 | Not in DB | |
|
High School
Riverside Brookfield Twp Senior |
208 | Not in DB | |
Property History
| DATE: | EVENT: | PRICE: | SOURCE: |
|---|---|---|---|
| 8 Aug, 2019 | Sold | $426,938 | MRED MLS |
| 8 Jun, 2019 | Under contract | $465,000 | MRED MLS |
| — | Last price change | $474,000 | MRED MLS |
| 28 Mar, 2019 | Listed for sale | $474,000 | MRED MLS |
Room Specifics
Total Bedrooms: 3
Bedrooms Above Ground: 3
Bedrooms Below Ground: 0
Dimensions: —
Floor Type: Hardwood
Dimensions: —
Floor Type: Hardwood
Full Bathrooms: 2
Bathroom Amenities: Separate Shower,Steam Shower,Soaking Tub
Bathroom in Basement: 0
Rooms: Attic,Foyer,Mud Room,Workshop,Other Room
Basement Description: Unfinished
Other Specifics
| 2 | |
| — | |
| Concrete | |
| — | |
| — | |
| 50 X 231 X 51 X 226 | |
| Full,Interior Stair | |
| None | |
| Hardwood Floors, Second Floor Laundry | |
| Range, Dishwasher, Refrigerator, Washer, Dryer | |
| Not in DB | |
| — | |
| — | |
| — | |
| Wood Burning |
Tax History
| Year | Property Taxes |
|---|---|
| 2019 | $6,660 |
Contact Agent
Nearby Similar Homes
Nearby Sold Comparables
Contact Agent
Listing Provided By
@properties









