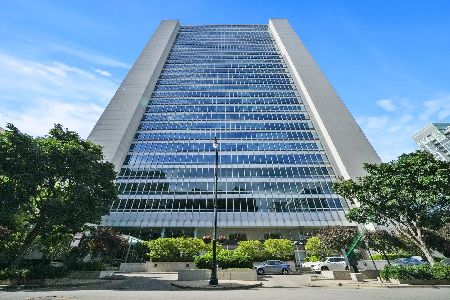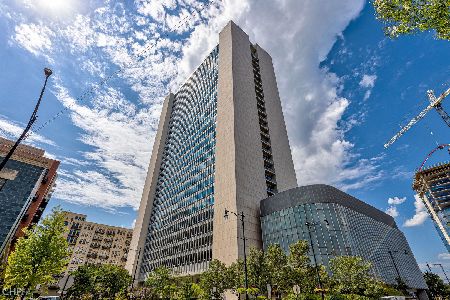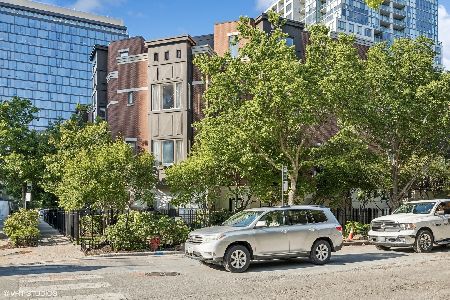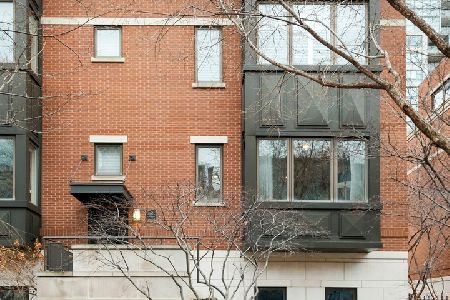460 Superior Street, Near North Side, Chicago, Illinois 60654
$1,315,000
|
Sold
|
|
| Status: | Closed |
| Sqft: | 3,200 |
| Cost/Sqft: | $411 |
| Beds: | 3 |
| Baths: | 4 |
| Year Built: | 2001 |
| Property Taxes: | $20,076 |
| Days On Market: | 3137 |
| Lot Size: | 0,00 |
Description
City Club perfection with an upgraded presentation. This three bedroom three bath townhouse features two indoor parking spaces, a roof deck, and balcony with city views. All bathrooms were recently remodeled as well as all the floors and kitchen. The kitchen includes a Miele dishwasher, Sub Zero fridge and Wolf range. The large master bath has a double sink, jacuzzi tub and steam shower. The washer/dryer and HVAC are new as of 2014-15. The outdoor space features a balcony off the kitchen and roof deck off the third balcony. The entire home is Control 4 wired. With multiple living spaces this home is the perfect River North townhouse for your most discerning buyer.
Property Specifics
| Condos/Townhomes | |
| 3 | |
| — | |
| 2001 | |
| None | |
| G | |
| No | |
| — |
| Cook | |
| City Club | |
| 370 / Monthly | |
| Insurance,Exterior Maintenance,Lawn Care,Scavenger,Snow Removal | |
| Lake Michigan | |
| Public Sewer | |
| 09762137 | |
| 17091150250000 |
Nearby Schools
| NAME: | DISTRICT: | DISTANCE: | |
|---|---|---|---|
|
Grade School
Ogden Elementary School |
299 | — | |
|
Middle School
Ogden Elementary School |
299 | Not in DB | |
|
High School
Wells Community Academy Senior H |
299 | Not in DB | |
Property History
| DATE: | EVENT: | PRICE: | SOURCE: |
|---|---|---|---|
| 2 Oct, 2017 | Sold | $1,315,000 | MRED MLS |
| 3 Jul, 2017 | Under contract | $1,315,000 | MRED MLS |
| 30 Jun, 2017 | Listed for sale | $1,315,000 | MRED MLS |
Room Specifics
Total Bedrooms: 3
Bedrooms Above Ground: 3
Bedrooms Below Ground: 0
Dimensions: —
Floor Type: Hardwood
Dimensions: —
Floor Type: Hardwood
Full Bathrooms: 4
Bathroom Amenities: Whirlpool,Steam Shower,Double Sink
Bathroom in Basement: 0
Rooms: Exercise Room,Foyer,Terrace
Basement Description: None
Other Specifics
| 2 | |
| — | |
| — | |
| Balcony, Deck | |
| — | |
| 23X54 | |
| — | |
| Full | |
| Hardwood Floors, Heated Floors, Laundry Hook-Up in Unit, Storage | |
| Range, Microwave, Dishwasher, High End Refrigerator, Washer, Dryer, Disposal, Stainless Steel Appliance(s), Wine Refrigerator | |
| Not in DB | |
| — | |
| — | |
| None | |
| Gas Log, Gas Starter |
Tax History
| Year | Property Taxes |
|---|---|
| 2017 | $20,076 |
Contact Agent
Nearby Similar Homes
Nearby Sold Comparables
Contact Agent
Listing Provided By
@properties












