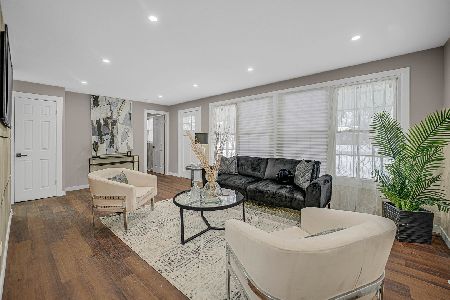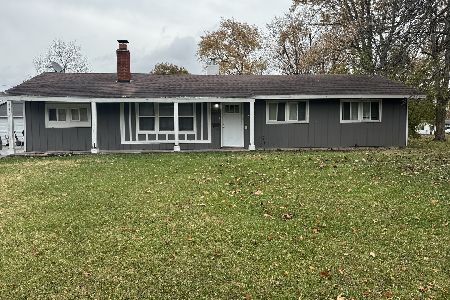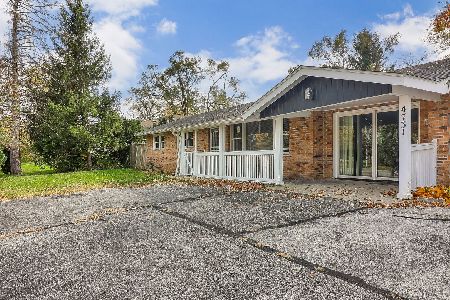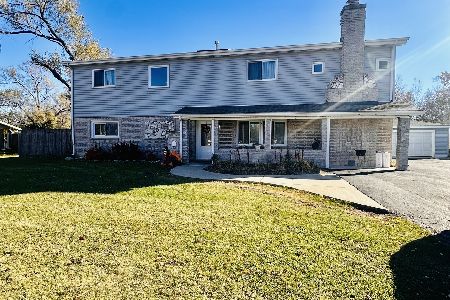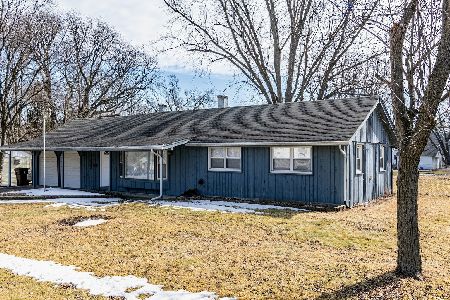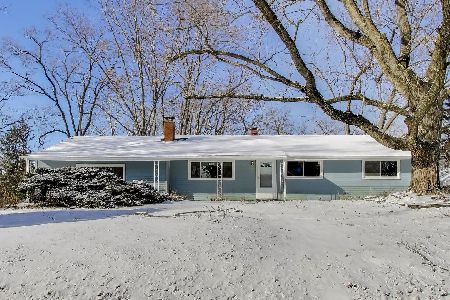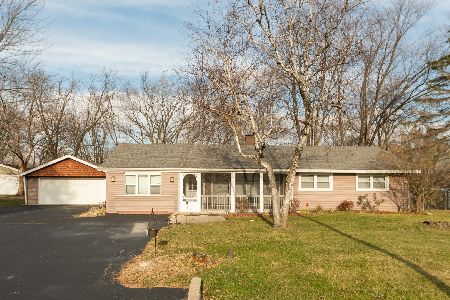4600 184th Street, Country Club Hills, Illinois 60478
$285,000
|
Sold
|
|
| Status: | Closed |
| Sqft: | 2,500 |
| Cost/Sqft: | $112 |
| Beds: | 3 |
| Baths: | 3 |
| Year Built: | 1957 |
| Property Taxes: | $7,621 |
| Days On Market: | 1705 |
| Lot Size: | 0,47 |
Description
Newly updated 2500 sq. foot two story on a over sized nearly half acre mature park like yard with flowering bushes, trees and a abundance and variety of perennial flowers- Upgrades galore inside - All new porcelain flooring, new 40 oz. carpeting, and refinished hardwood floors flows thru out the entire house - Updated eat in kitchen with granite counter tops, oak cabinets and all new stainless steel appliances - Formal dining - Family room with wood burning custom fireplace, solid oak french doors - would also make a ideal home office - L shaped living room with cathedral ceilings and skylight(s) note the huge room sizes - Entire interior fleshly painted in neutral colors - All new lighting fixtures , five new Hunter ceiling fans - All oak trim and solid oak 6 panel doors thru out - Big master bedroom with 100% new master bathroom suite includes a new 6 foot Jacuzzi brand whirlpool tub, new vanity - All new ceramic tub enclosure and ceramic flooring - walk in closet- All newer upgraded windows thru out entire house - New 30 year architectural roof installed June 2021 - Zoned heating & air conditioning (2) furnaces -- (2010 & 2015) (2) air conditioners (2007) Hot water heater (2017) Huge garage 29x21 - Rear carport behind garage ideal for boat,camper or ? Rear wood deck 16x18 and 25x14 concrete patio - Current tax bill has no exemptions - House in full compliance with Country Club Hills inspections - Immediate possession available - FHA VA Okay -
Property Specifics
| Single Family | |
| — | |
| Traditional | |
| 1957 | |
| None | |
| — | |
| No | |
| 0.47 |
| Cook | |
| — | |
| 0 / Not Applicable | |
| None | |
| Lake Michigan,Public | |
| Public Sewer | |
| 11137702 | |
| 31031020120000 |
Nearby Schools
| NAME: | DISTRICT: | DISTANCE: | |
|---|---|---|---|
|
Grade School
Meadowview School |
160 | — | |
|
Middle School
Southwood Middle School |
160 | Not in DB | |
Property History
| DATE: | EVENT: | PRICE: | SOURCE: |
|---|---|---|---|
| 5 Jun, 2009 | Sold | $175,000 | MRED MLS |
| 28 Apr, 2009 | Under contract | $175,000 | MRED MLS |
| — | Last price change | $189,000 | MRED MLS |
| 2 Dec, 2008 | Listed for sale | $199,900 | MRED MLS |
| 23 Sep, 2021 | Sold | $285,000 | MRED MLS |
| 11 Aug, 2021 | Under contract | $279,900 | MRED MLS |
| — | Last price change | $289,900 | MRED MLS |
| 27 Jun, 2021 | Listed for sale | $297,000 | MRED MLS |
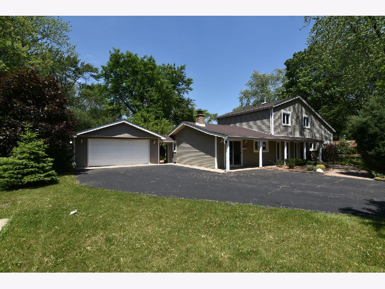
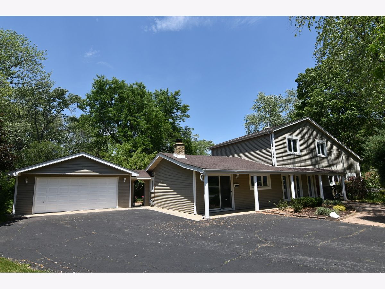
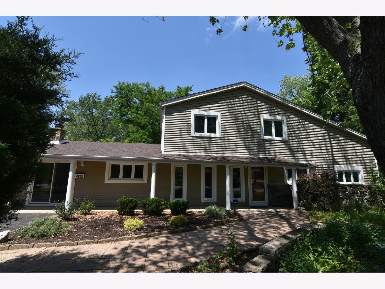
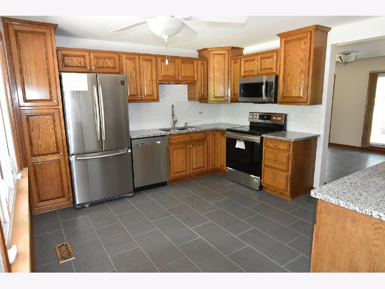
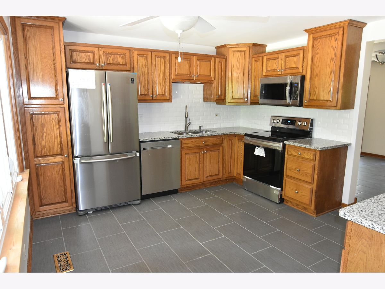
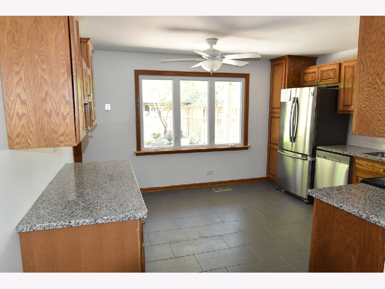
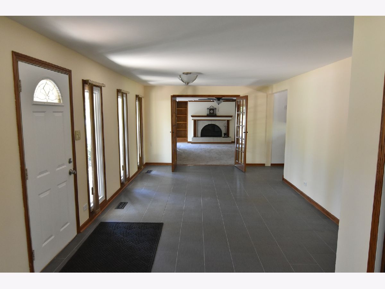
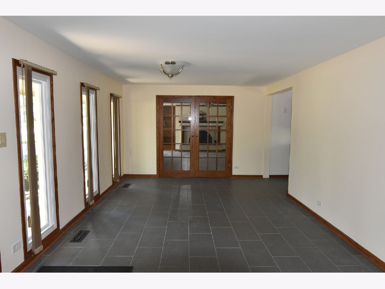
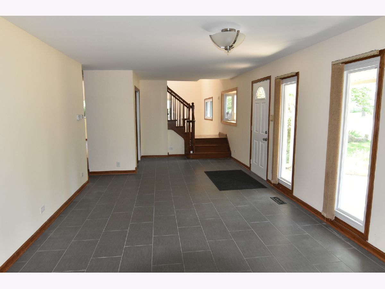
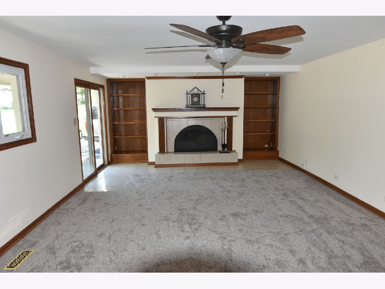
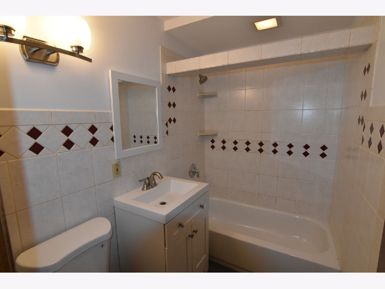
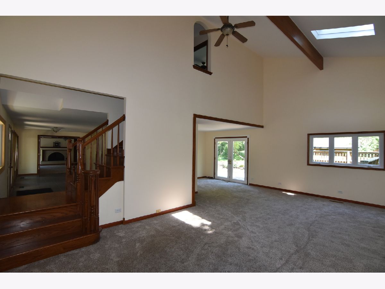
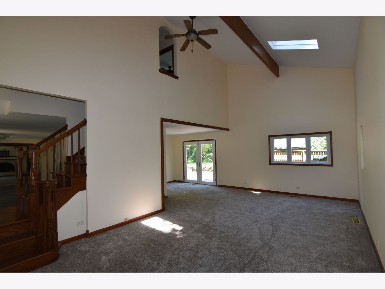
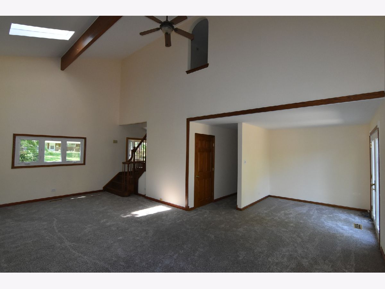
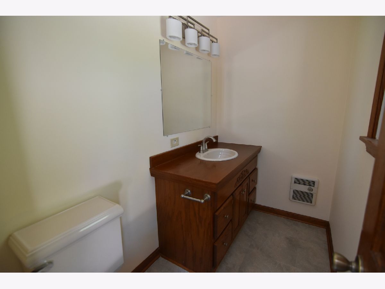
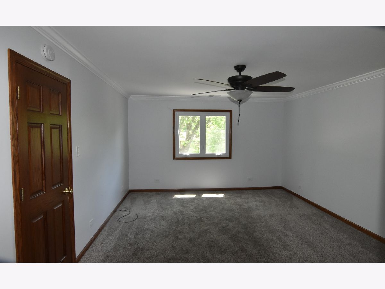
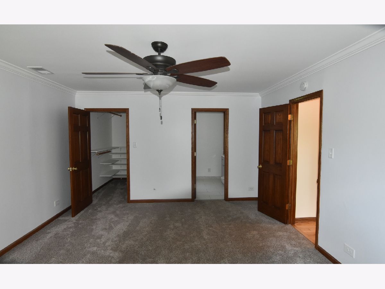
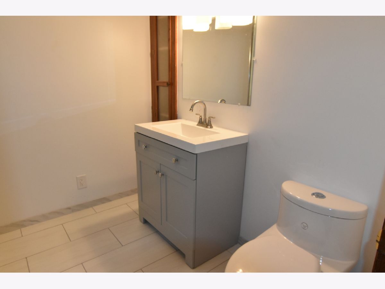
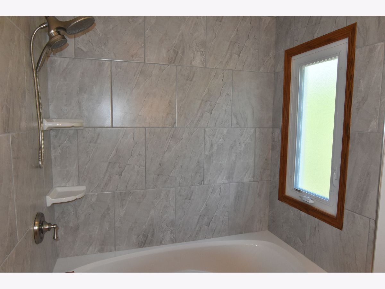
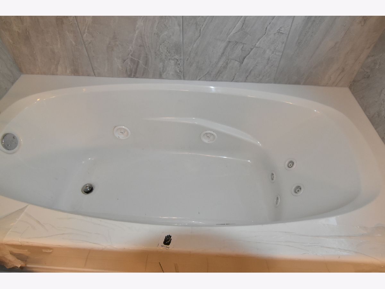
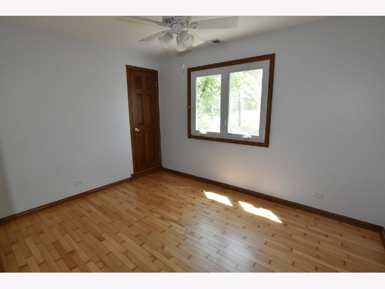
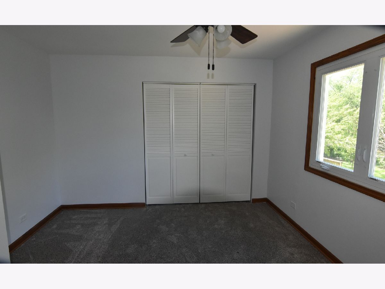
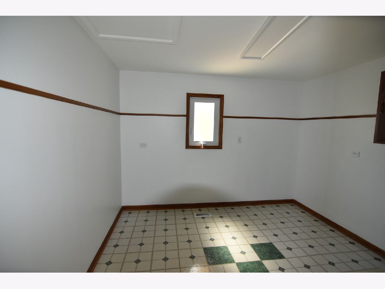
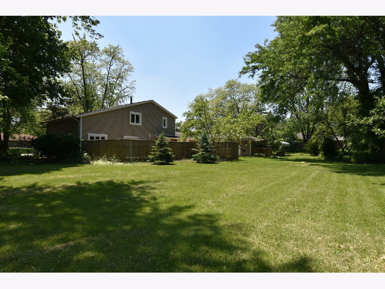
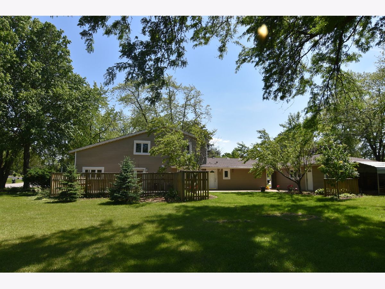
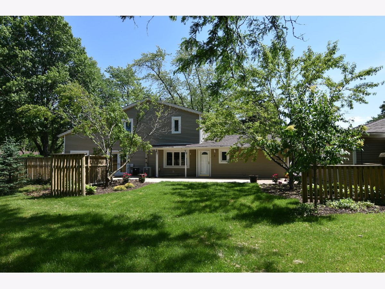
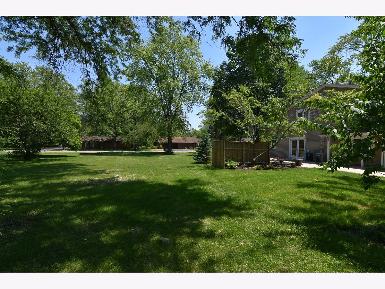
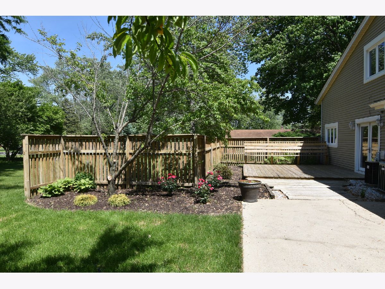
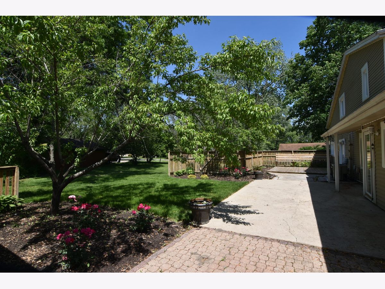
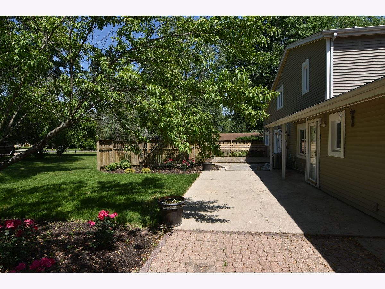
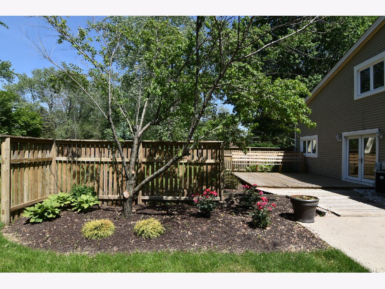
Room Specifics
Total Bedrooms: 3
Bedrooms Above Ground: 3
Bedrooms Below Ground: 0
Dimensions: —
Floor Type: Carpet
Dimensions: —
Floor Type: Hardwood
Full Bathrooms: 3
Bathroom Amenities: Whirlpool
Bathroom in Basement: 0
Rooms: Walk In Closet
Basement Description: None
Other Specifics
| 2 | |
| Concrete Perimeter | |
| Asphalt | |
| Deck, Patio, Porch | |
| Corner Lot,Fenced Yard,Wooded,Mature Trees | |
| 110X200 | |
| — | |
| Full | |
| Vaulted/Cathedral Ceilings, Skylight(s), Hardwood Floors, First Floor Full Bath, Walk-In Closet(s), Bookcases, Open Floorplan, Some Carpeting | |
| Double Oven, Microwave, Refrigerator, Washer, Dryer | |
| Not in DB | |
| Park, Street Lights, Street Paved | |
| — | |
| — | |
| Wood Burning, Attached Fireplace Doors/Screen |
Tax History
| Year | Property Taxes |
|---|---|
| 2009 | $4,840 |
| 2021 | $7,621 |
Contact Agent
Nearby Similar Homes
Nearby Sold Comparables
Contact Agent
Listing Provided By
Suburban Realty Inc.

