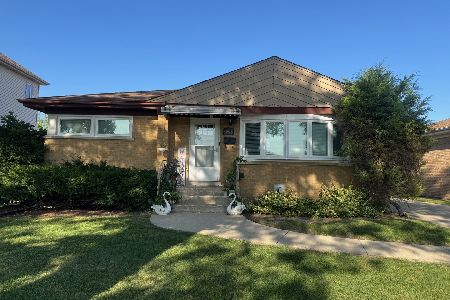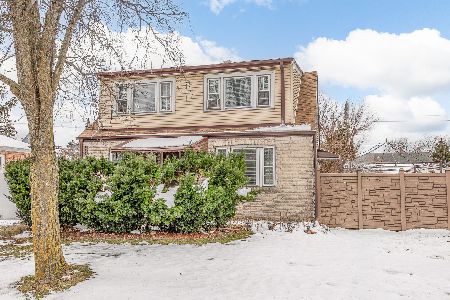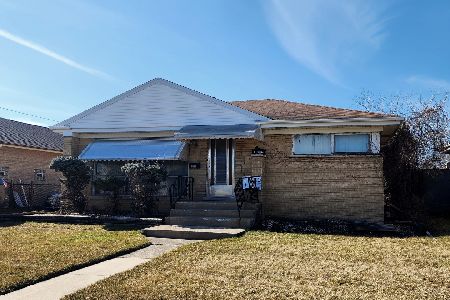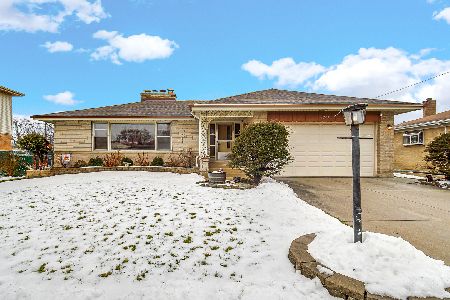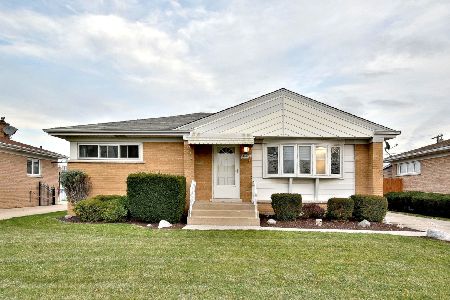4600 Grace Street, Schiller Park, Illinois 60176
$490,000
|
Sold
|
|
| Status: | Closed |
| Sqft: | 2,375 |
| Cost/Sqft: | $210 |
| Beds: | 4 |
| Baths: | 3 |
| Year Built: | 1955 |
| Property Taxes: | $9,335 |
| Days On Market: | 496 |
| Lot Size: | 0,00 |
Description
Stunning 5-Bedroom Brick Ranch with Spacious Backyard Great for 2 families living together! Great Layout! Welcome to this exquisite 5-bedroom, 3-bathroom brick ranch that effortlessly blends style, comfort, and functionality. Perfectly situated on a generous lot, this home features a 2-car garage and a sprawling backyard, ideal for outdoor entertaining and family gatherings. Interior Highlights: Open Concept Kitchen & Living Room: The heart of this home boasts an open layout, making it perfect for hosting and everyday living. The kitchen is a chef's dream with tall white cabinets, luxurious quartz countertops, and a matching gold backsplash. The gold cabinet knobs add a touch of elegance, complementing the brand-new stainless steel appliances perfectly. Main Floor: Enjoy the beauty of hardwood floors throughout. The main floor is divided into two sections for added privacy. The front section includes 2 spacious bedrooms and a full bathroom, while the back section features another full bathroom. Bathrooms: The main floor houses 2 full bathrooms, all stylishly designed and equipped with modern fixtures. Lower Level: The fully finished basement offers a versatile family room perfect for entertainment, a third full bathroom with chic tiles and a modern shower, an additional bedroom, and a convenient laundry room. Exterior Features: Huge Backyard: Step outside to a large backyard that provides endless possibilities for outdoor activities, gardening, or simply enjoying the serene surroundings. 2-Car Garage: The garage provides ample space for parking and storage. This home is a perfect blend of luxury and practicality, offering plenty of space for family living and entertaining. Don't miss the opportunity to make this stunning property your new home!
Property Specifics
| Single Family | |
| — | |
| — | |
| 1955 | |
| — | |
| — | |
| No | |
| — |
| Cook | |
| — | |
| — / Not Applicable | |
| — | |
| — | |
| — | |
| 12160356 | |
| 12151140220000 |
Nearby Schools
| NAME: | DISTRICT: | DISTANCE: | |
|---|---|---|---|
|
Grade School
John F Kennedy Elementary School |
81 | — | |
|
Middle School
Lincoln Middle School |
81 | Not in DB | |
|
High School
East Leyden High School |
212 | Not in DB | |
|
Alternate Elementary School
Washington Elementary School |
— | Not in DB | |
Property History
| DATE: | EVENT: | PRICE: | SOURCE: |
|---|---|---|---|
| 11 Mar, 2024 | Sold | $272,000 | MRED MLS |
| 26 Feb, 2024 | Under contract | $250,000 | MRED MLS |
| 13 Feb, 2024 | Listed for sale | $250,000 | MRED MLS |
| 25 Oct, 2024 | Sold | $490,000 | MRED MLS |
| 20 Sep, 2024 | Under contract | $499,900 | MRED MLS |
| 10 Sep, 2024 | Listed for sale | $499,900 | MRED MLS |
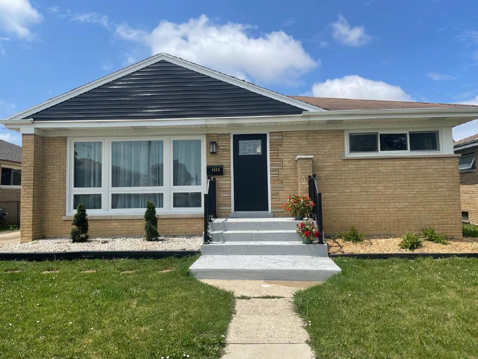
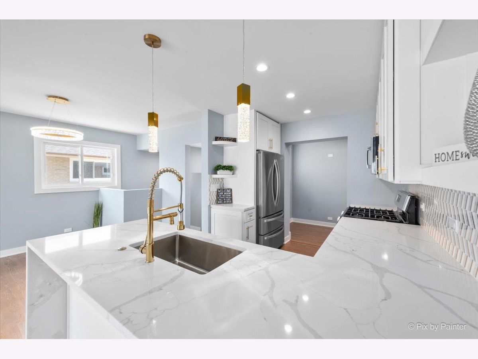
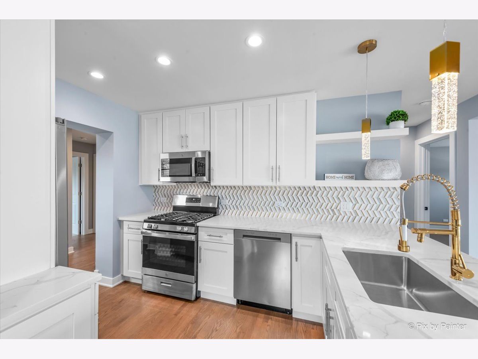
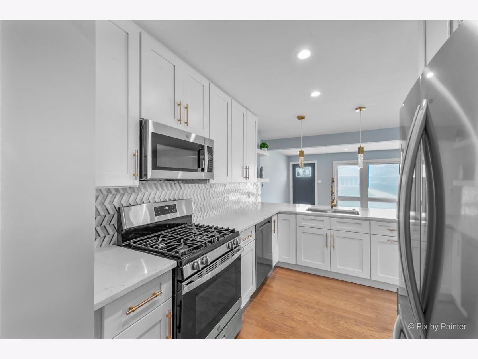
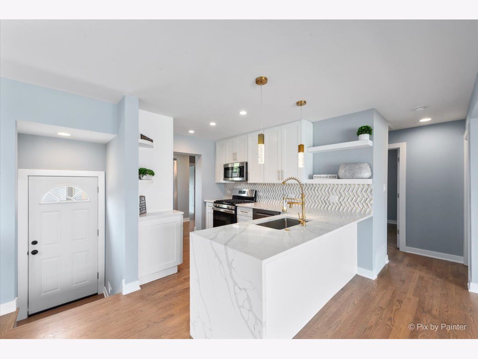
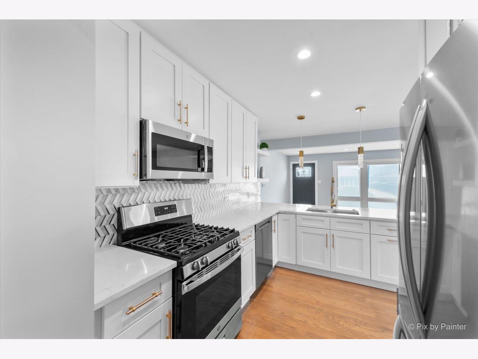
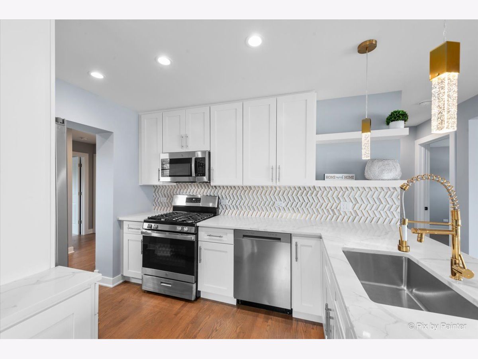
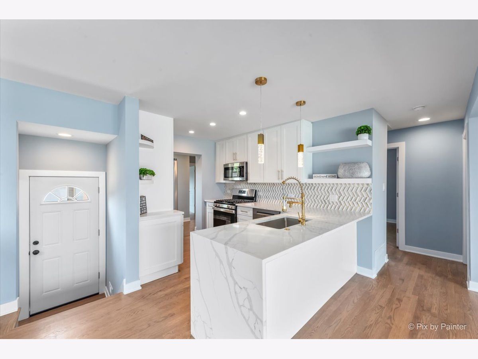
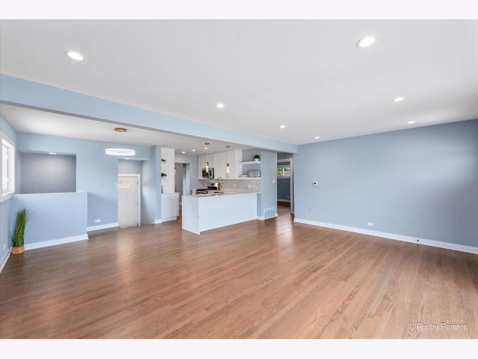
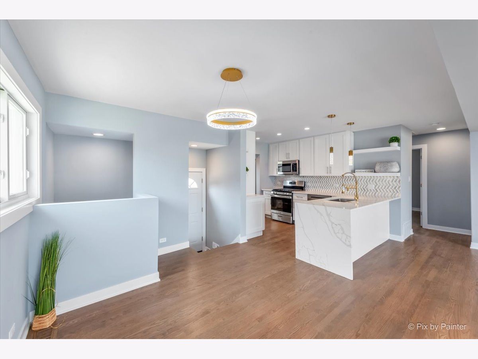
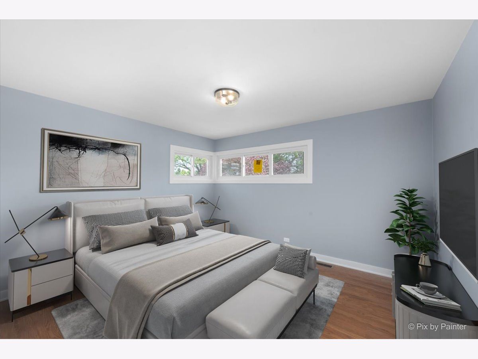
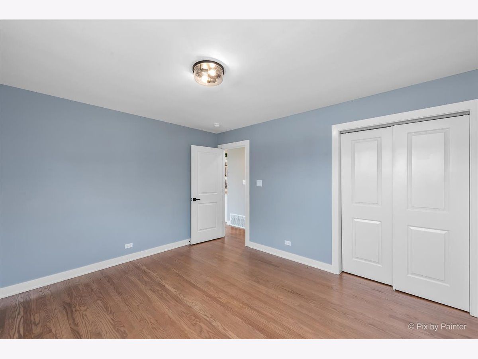
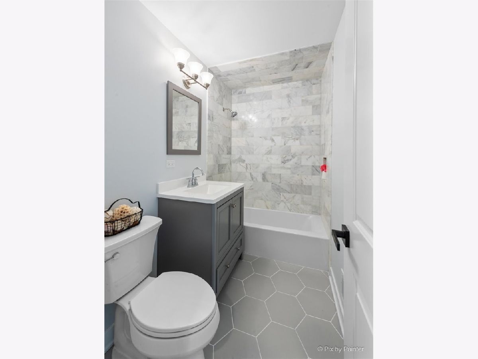
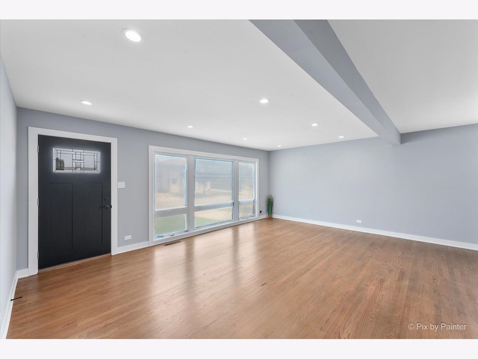
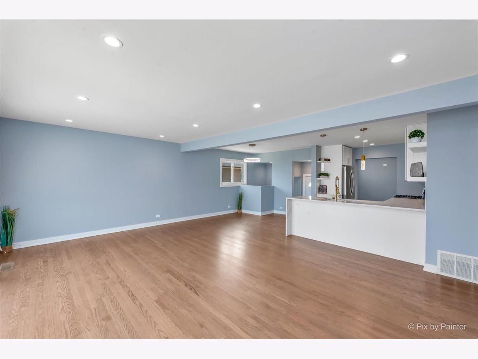
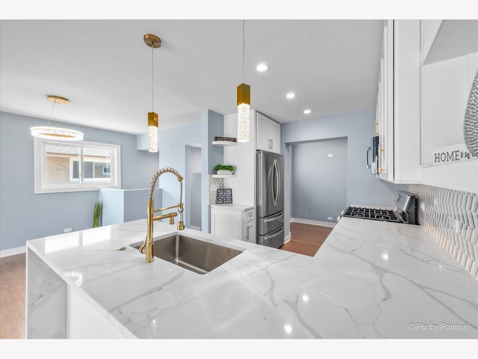
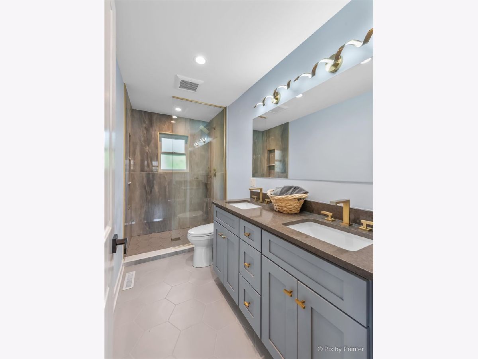
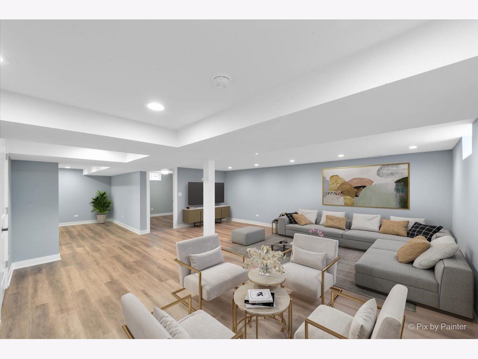
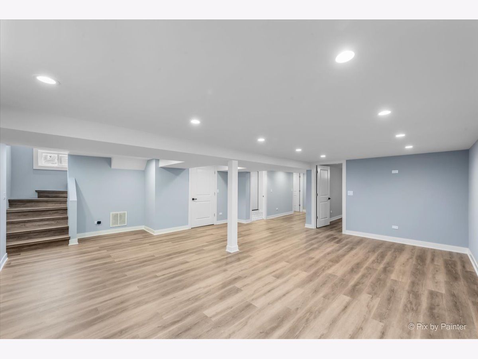
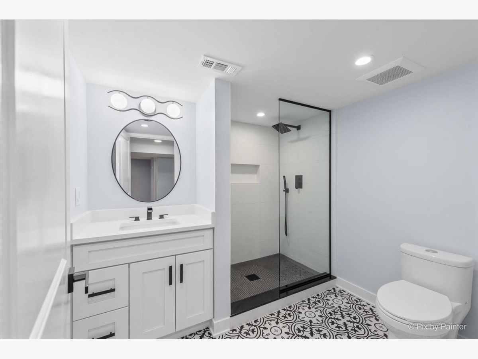
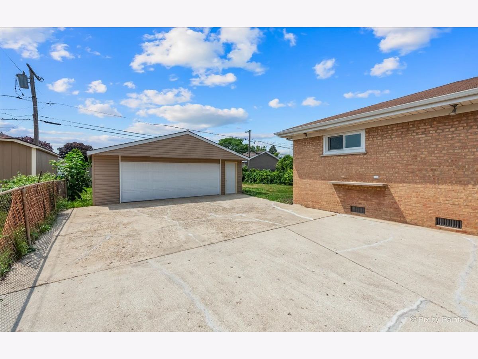
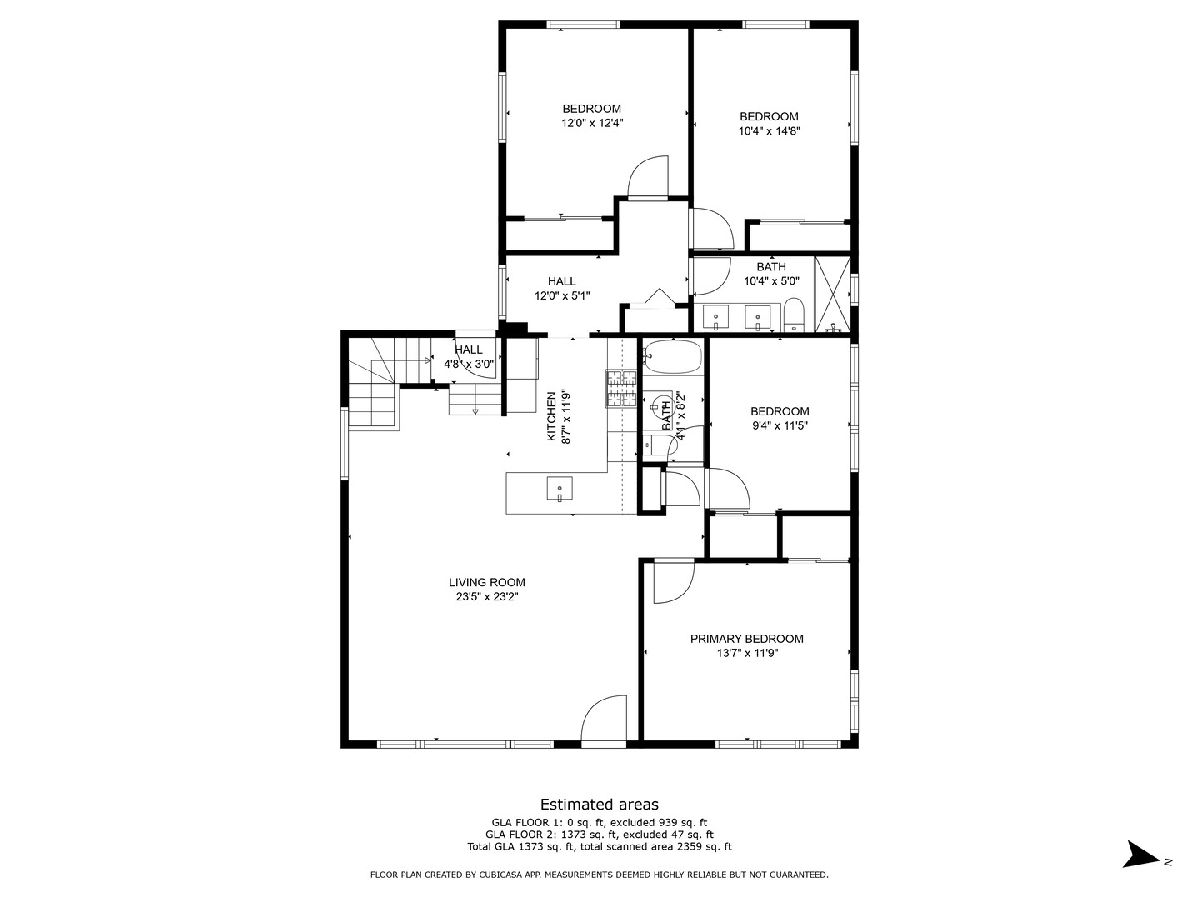
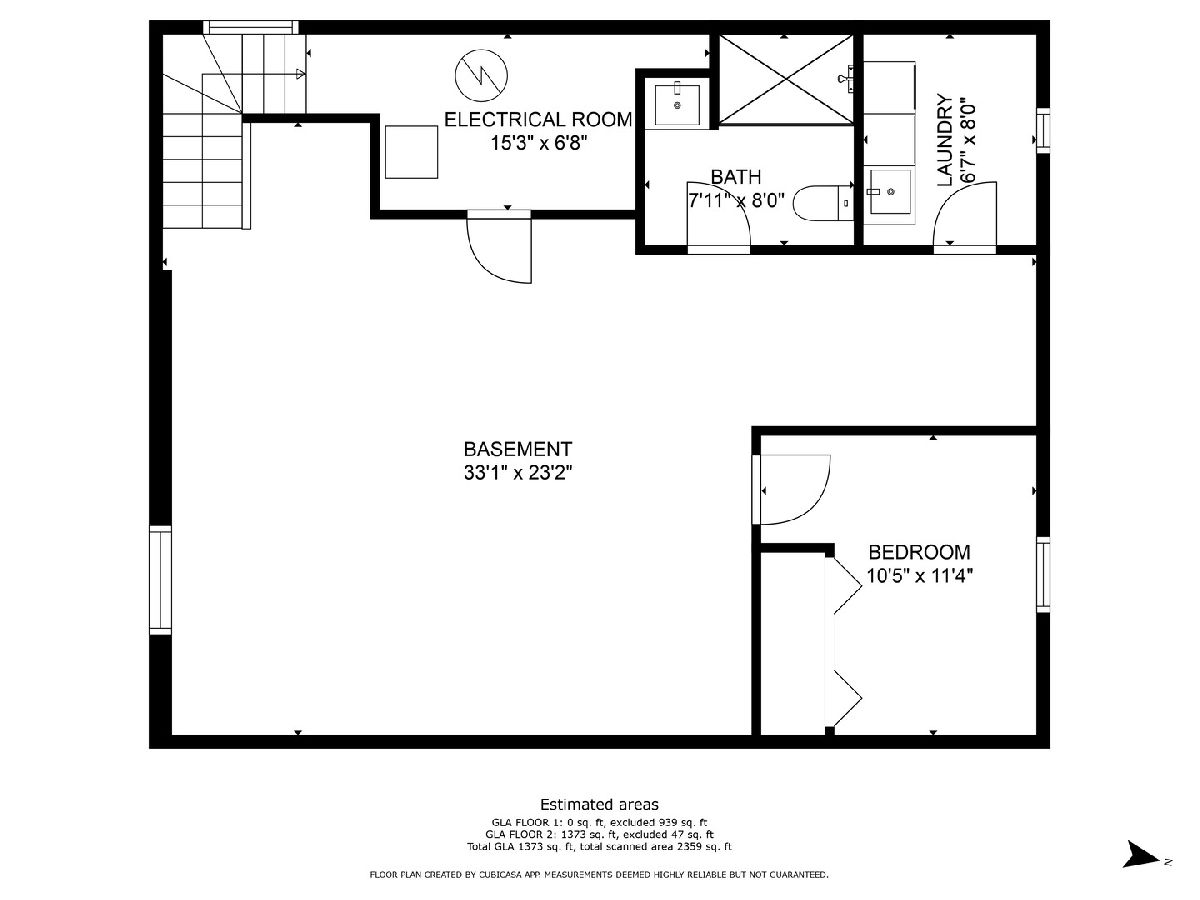
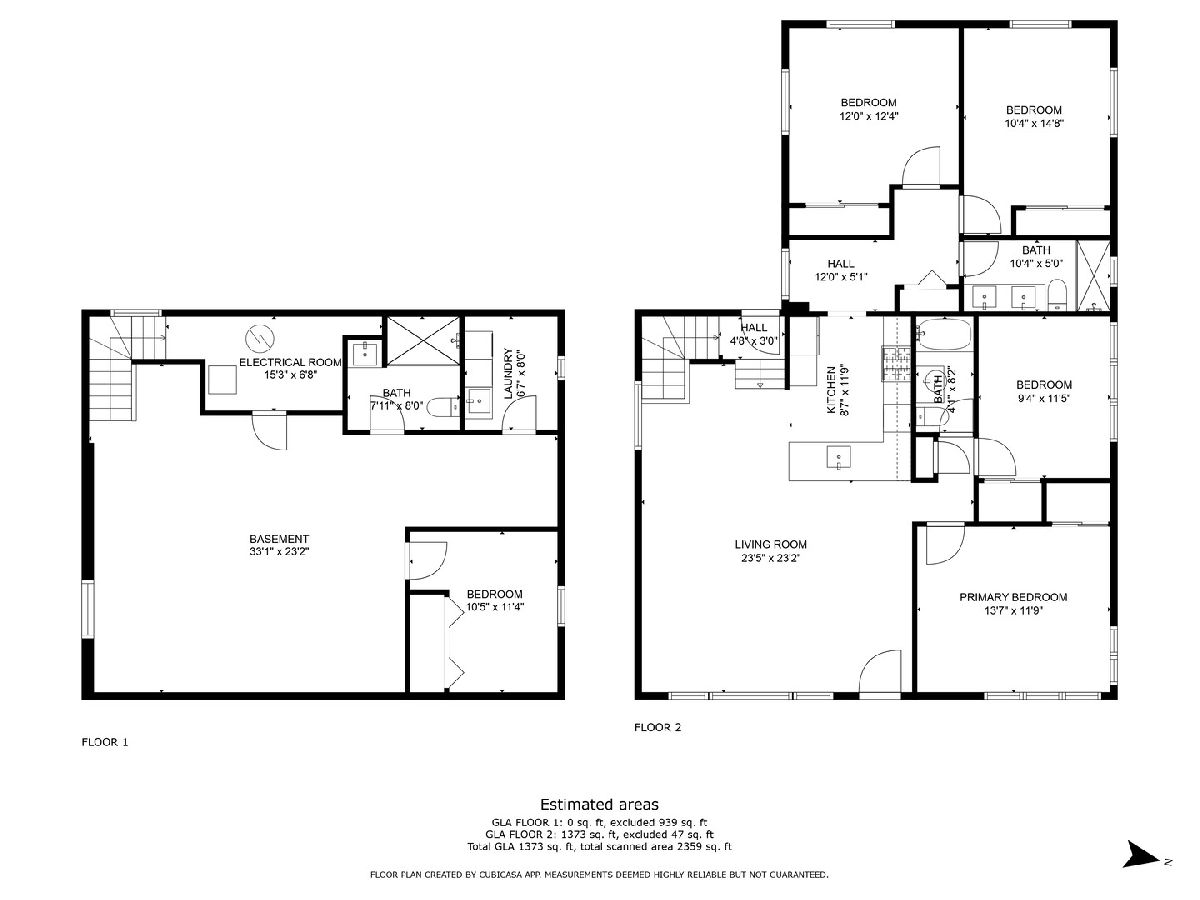
Room Specifics
Total Bedrooms: 4
Bedrooms Above Ground: 4
Bedrooms Below Ground: 0
Dimensions: —
Floor Type: —
Dimensions: —
Floor Type: —
Dimensions: —
Floor Type: —
Full Bathrooms: 3
Bathroom Amenities: Double Sink
Bathroom in Basement: 1
Rooms: —
Basement Description: —
Other Specifics
| 2 | |
| — | |
| — | |
| — | |
| — | |
| 126X52 | |
| — | |
| — | |
| — | |
| — | |
| Not in DB | |
| — | |
| — | |
| — | |
| — |
Tax History
| Year | Property Taxes |
|---|---|
| 2024 | $9,335 |
| 2024 | $9,335 |
Contact Agent
Nearby Similar Homes
Nearby Sold Comparables
Contact Agent
Listing Provided By
Keller Williams Thrive

