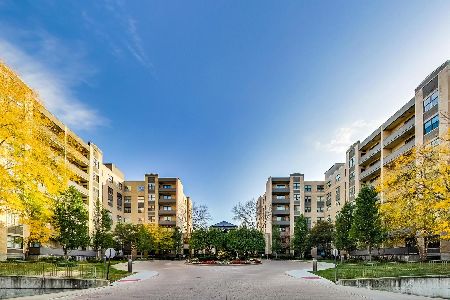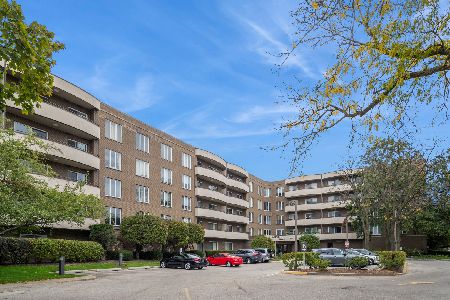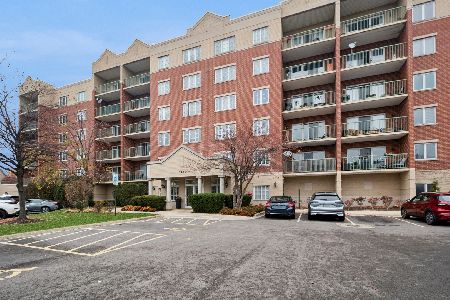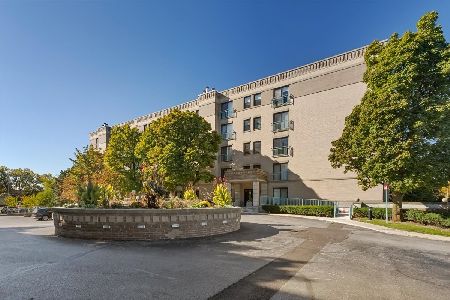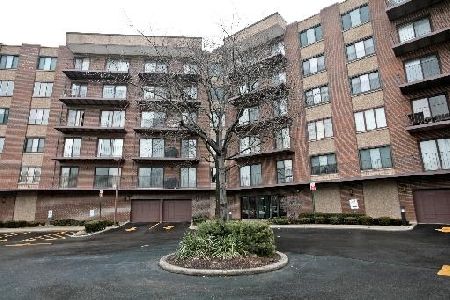4601 Touhy Avenue, Lincolnwood, Illinois 60712
$225,000
|
Sold
|
|
| Status: | Closed |
| Sqft: | 1,830 |
| Cost/Sqft: | $136 |
| Beds: | 3 |
| Baths: | 2 |
| Year Built: | 1976 |
| Property Taxes: | $4,317 |
| Days On Market: | 2582 |
| Lot Size: | 0,00 |
Description
Bright southeast corner unit, well maintained and very spacious. Bigger than some single family homes without the basement or maintenance. New carpeting and paint in 2 bedrooms. Large Master Bedroom Suite. Eat-in kitchen with loads of cabinet space and solid surface counters. Sliding doors to balcony. Large open living room and dining room. In unit laundry room and generous closet space. Easy highway access, shopping, deli, coffee shop, tennis courts, bike/walk path and restaurants all nearby. Pool and exercise room in this very well maintained building. Special assessment has been paid in full. Two heated garage spaces 99 & 100 (lower west gar) . Estate Sale- Motivated Sellers.
Property Specifics
| Condos/Townhomes | |
| 8 | |
| — | |
| 1976 | |
| None | |
| CONDO | |
| No | |
| — |
| Cook | |
| — | |
| 457 / Monthly | |
| Water,Parking,Insurance,Security,Security,TV/Cable,Exercise Facilities,Pool,Exterior Maintenance,Lawn Care,Scavenger,Snow Removal | |
| Lake Michigan | |
| Overhead Sewers | |
| 10167063 | |
| 10341020221025 |
Nearby Schools
| NAME: | DISTRICT: | DISTANCE: | |
|---|---|---|---|
|
Grade School
Todd Hall Elementary School |
74 | — | |
|
Middle School
Rutledge Hall Elementary School |
74 | Not in DB | |
|
High School
Niles West High School |
219 | Not in DB | |
Property History
| DATE: | EVENT: | PRICE: | SOURCE: |
|---|---|---|---|
| 25 Aug, 2010 | Sold | $172,500 | MRED MLS |
| 11 Jul, 2010 | Under contract | $189,900 | MRED MLS |
| 16 Jun, 2010 | Listed for sale | $189,900 | MRED MLS |
| 7 Jun, 2019 | Sold | $225,000 | MRED MLS |
| 8 May, 2019 | Under contract | $249,000 | MRED MLS |
| — | Last price change | $254,000 | MRED MLS |
| 7 Jan, 2019 | Listed for sale | $254,000 | MRED MLS |
Room Specifics
Total Bedrooms: 3
Bedrooms Above Ground: 3
Bedrooms Below Ground: 0
Dimensions: —
Floor Type: Carpet
Dimensions: —
Floor Type: Carpet
Full Bathrooms: 2
Bathroom Amenities: Whirlpool
Bathroom in Basement: 0
Rooms: Balcony/Porch/Lanai,Foyer,Walk In Closet
Basement Description: None
Other Specifics
| 2 | |
| Concrete Perimeter | |
| Asphalt,Circular | |
| Balcony, Master Antenna, Storms/Screens, End Unit, Door Monitored By TV | |
| Corner Lot,Landscaped | |
| COMMON | |
| — | |
| Full | |
| Sauna/Steam Room, Elevator, Hardwood Floors, Laundry Hook-Up in Unit, Storage | |
| Range, Microwave, Dishwasher, Refrigerator, Washer, Dryer, Disposal | |
| Not in DB | |
| — | |
| — | |
| Elevator(s), Exercise Room, Storage, On Site Manager/Engineer, Party Room, Pool, Sauna, Security Door Lock(s) | |
| — |
Tax History
| Year | Property Taxes |
|---|---|
| 2010 | $4,197 |
| 2019 | $4,317 |
Contact Agent
Nearby Similar Homes
Nearby Sold Comparables
Contact Agent
Listing Provided By
Coldwell Banker Residential

