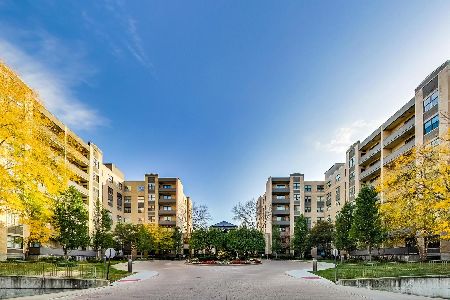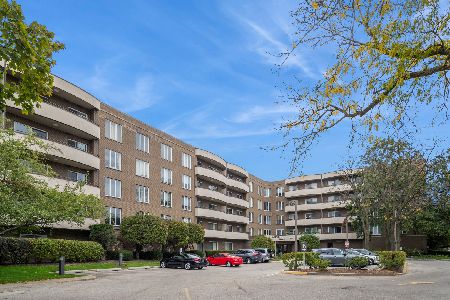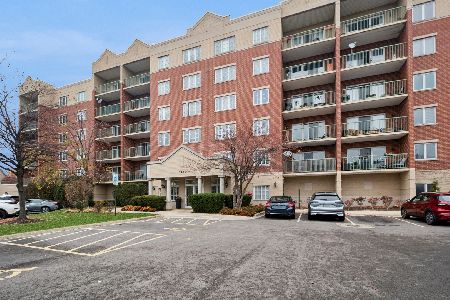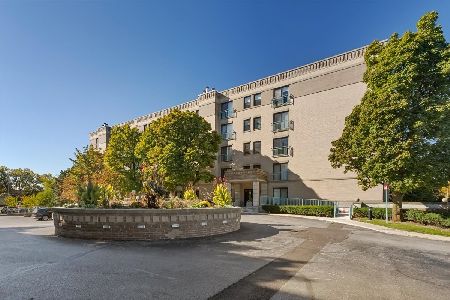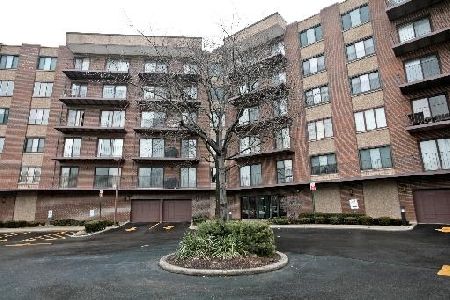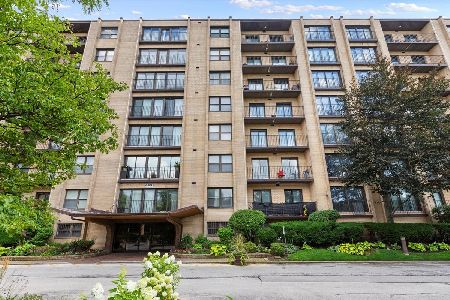4601 Touhy Avenue, Lincolnwood, Illinois 60712
$210,000
|
Sold
|
|
| Status: | Closed |
| Sqft: | 1,440 |
| Cost/Sqft: | $144 |
| Beds: | 2 |
| Baths: | 2 |
| Year Built: | 1983 |
| Property Taxes: | $867 |
| Days On Market: | 1644 |
| Lot Size: | 0,00 |
Description
LINCOLNWOOD SUITES! Roomy, 1,440 Square Foot 2BR/2BA Condo, Heated Garage Parking Included! Ultra-Convenient Location - Shopping, Parks, Restaurants, Schools! Large Living Room, Formal Dining Room, Incredible 19' Balcony off Kitchen! Two OVERSIZED Bedrooms, Master Suite with Walk in Closet, Full Bath. In-Unit Washer/Dryer. Building Features Locked, Private Storage, Exercise Room + Sauna, Club Room, Outdoor Pool and Sundeck! Reasonable Assessments, Taxes! Top Lincolnwood District 74 Elementary Schools - Todd, Rutledge, Lincoln Hall. District 216 Niles West High School. Unit Needs Some Updating - Your Creative Touches will make this a gem! Priced to Sell - Contact our Team, TODAY! Rentals allowed, max TWO YEARS per tenant (Building 96% Owner Occupied). Sorry, No Pets!
Property Specifics
| Condos/Townhomes | |
| 8 | |
| — | |
| 1983 | |
| English | |
| 2BR/2BA 1,440 SQ. FOOT CON | |
| No | |
| — |
| Cook | |
| Lincolnwood Suites | |
| 383 / Monthly | |
| Water,Insurance,TV/Cable,Exercise Facilities,Pool,Exterior Maintenance,Lawn Care,Scavenger,Snow Removal | |
| Lake Michigan | |
| Public Sewer, Sewer-Storm | |
| 11177458 | |
| 10341020221008 |
Nearby Schools
| NAME: | DISTRICT: | DISTANCE: | |
|---|---|---|---|
|
Grade School
Todd Hall Elementary School |
74 | — | |
|
Middle School
Lincoln Hall Middle School |
74 | Not in DB | |
|
High School
Niles West High School |
219 | Not in DB | |
|
Alternate Elementary School
Rutledge Hall Elementary School |
— | Not in DB | |
Property History
| DATE: | EVENT: | PRICE: | SOURCE: |
|---|---|---|---|
| 27 Sep, 2021 | Sold | $210,000 | MRED MLS |
| 20 Aug, 2021 | Under contract | $207,400 | MRED MLS |
| — | Last price change | $219,400 | MRED MLS |
| 2 Aug, 2021 | Listed for sale | $219,400 | MRED MLS |
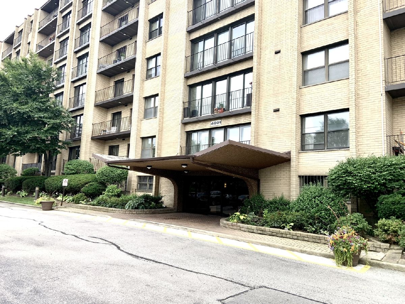
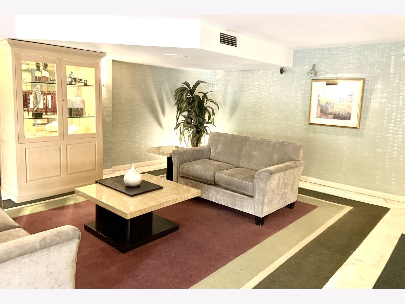
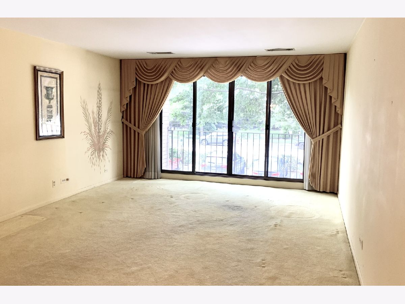
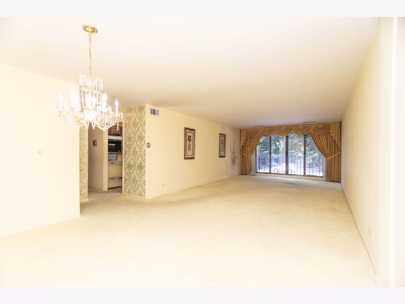
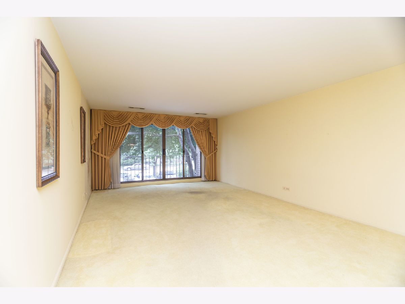
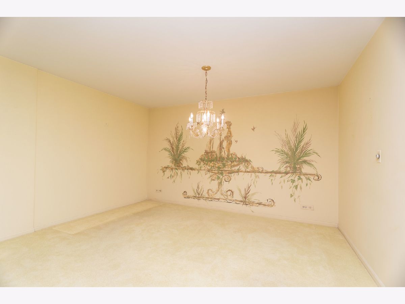
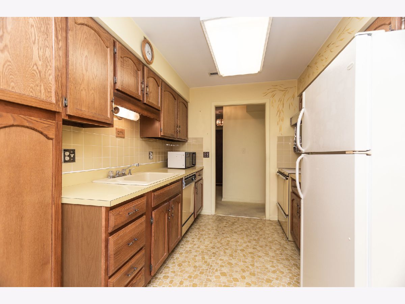
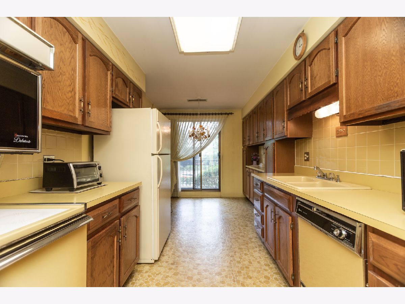
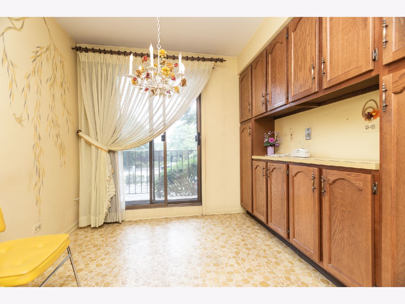
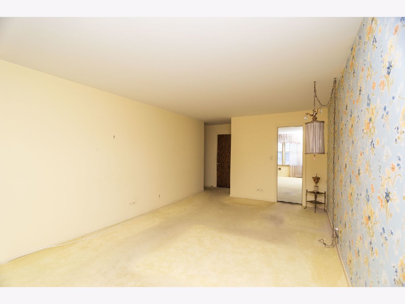
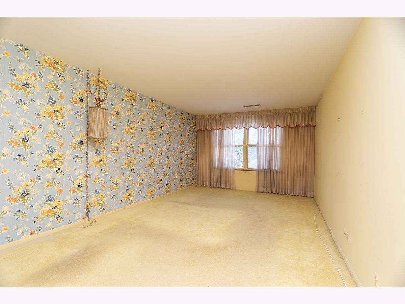
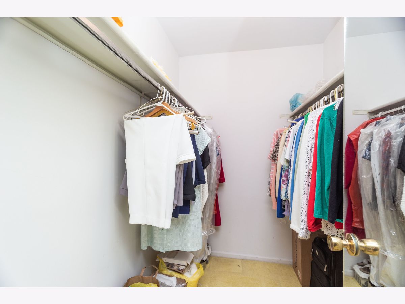
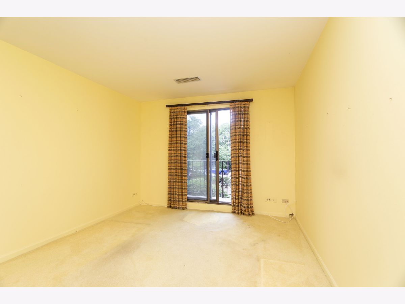
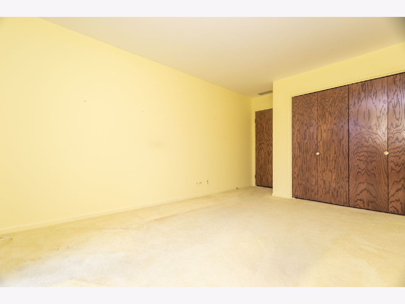
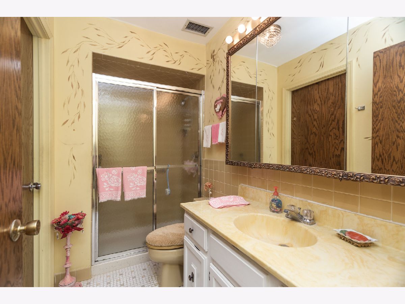
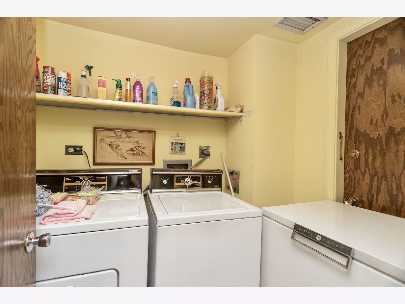
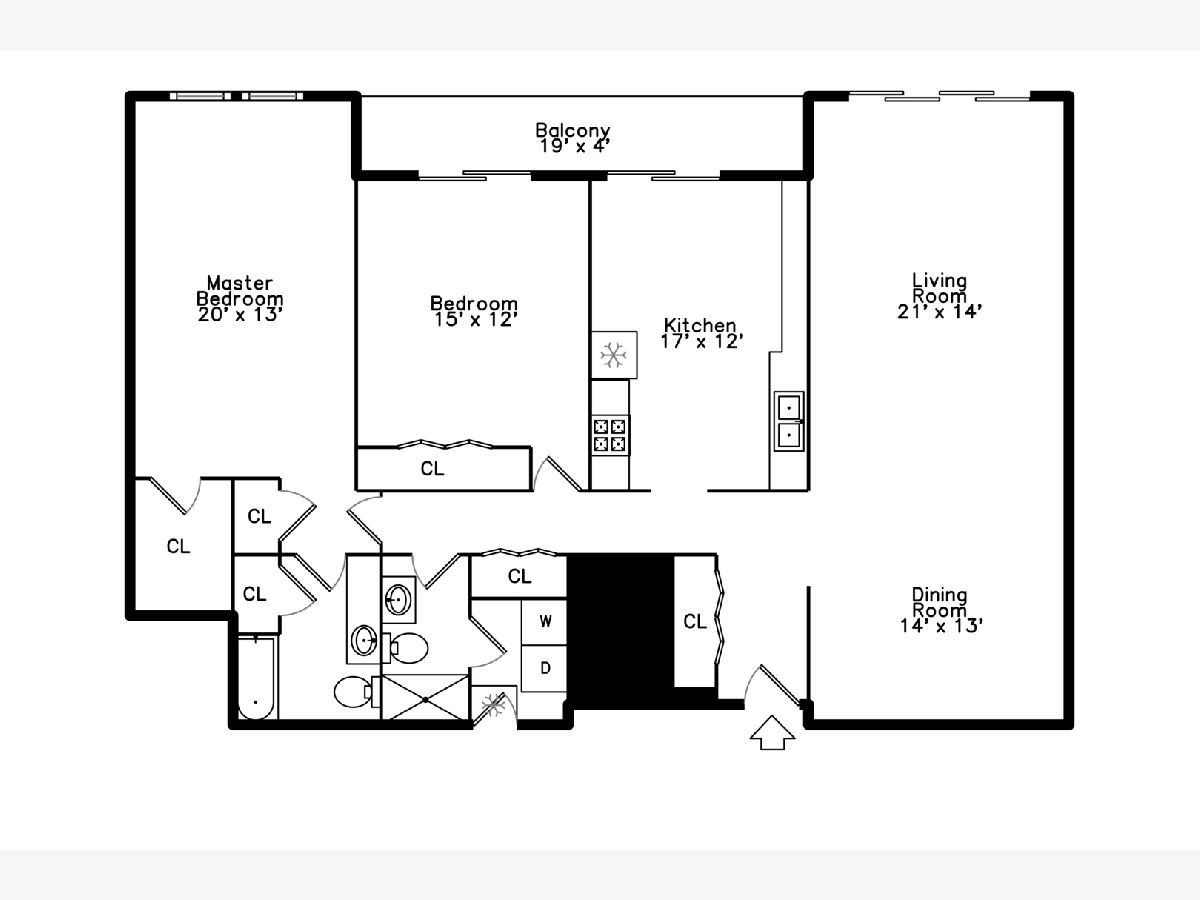
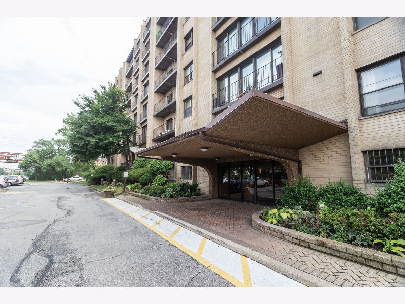
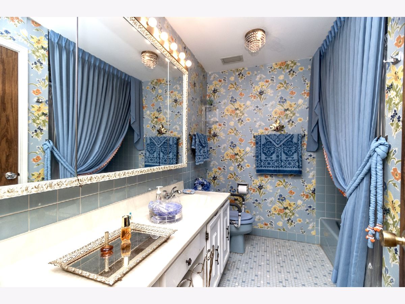
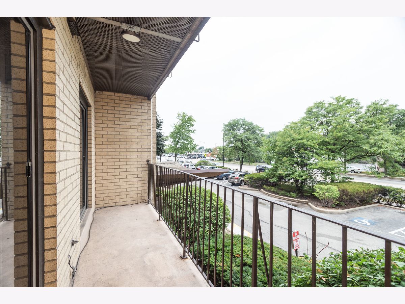
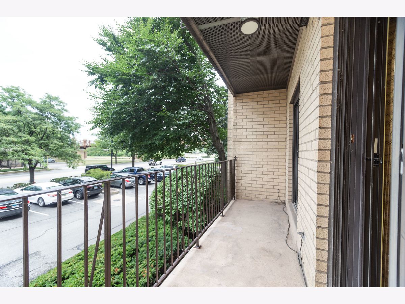
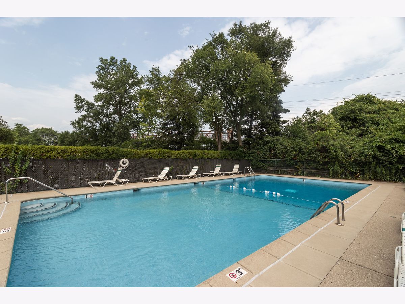
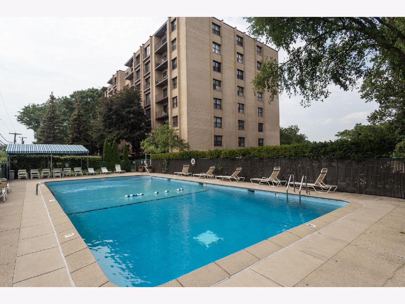
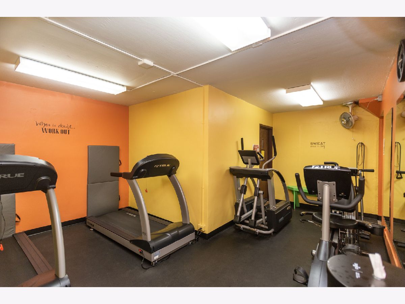
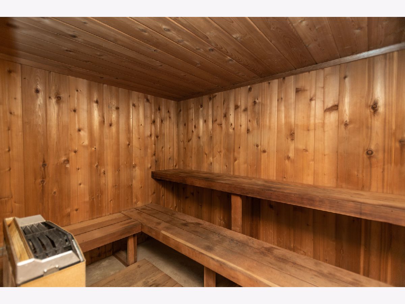
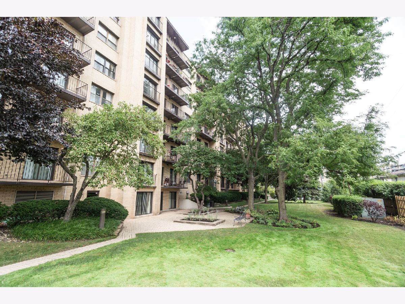
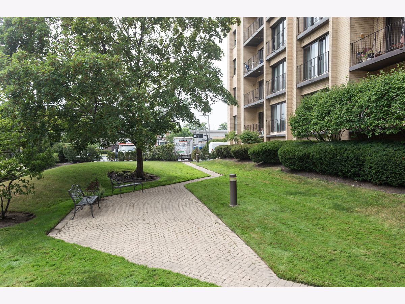
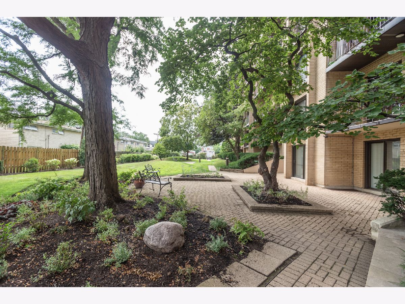
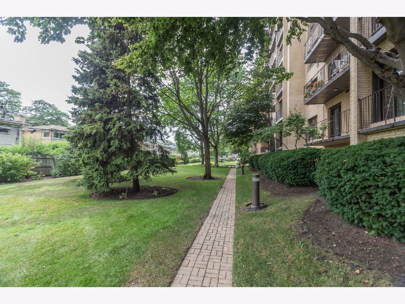
Room Specifics
Total Bedrooms: 2
Bedrooms Above Ground: 2
Bedrooms Below Ground: 0
Dimensions: —
Floor Type: Carpet
Full Bathrooms: 2
Bathroom Amenities: —
Bathroom in Basement: 0
Rooms: No additional rooms
Basement Description: Partially Finished
Other Specifics
| 1 | |
| Concrete Perimeter | |
| Asphalt,Side Drive | |
| Balcony, In Ground Pool, Storms/Screens, Cable Access | |
| — | |
| INTEGRAL | |
| — | |
| Full | |
| — | |
| Double Oven, Dishwasher, Refrigerator, Washer, Dryer | |
| Not in DB | |
| — | |
| — | |
| Elevator(s), Exercise Room, Storage, Health Club, Sundeck, Pool, Security Door Lock(s), Service Elevator(s) | |
| — |
Tax History
| Year | Property Taxes |
|---|---|
| 2021 | $867 |
Contact Agent
Nearby Similar Homes
Nearby Sold Comparables
Contact Agent
Listing Provided By
Keller Williams Rlty Partners

