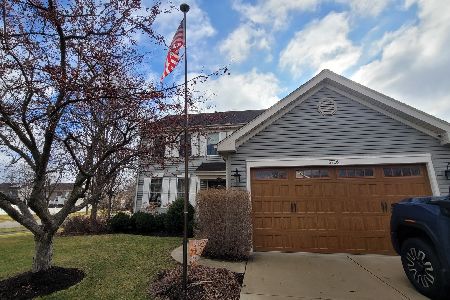4601 Windstar Circle, Carpentersville, Illinois 60110
$440,000
|
Sold
|
|
| Status: | Closed |
| Sqft: | 2,500 |
| Cost/Sqft: | $172 |
| Beds: | 4 |
| Baths: | 3 |
| Year Built: | 2001 |
| Property Taxes: | $8,888 |
| Days On Market: | 352 |
| Lot Size: | 0,00 |
Description
**OFFER DEADLINE IS SUNDAY 2/9 @ 12PM NOON** Welcome to Kimball Farms! This stylish two-story home offers the perfect blend of space, comfort, and convenience. Situated on an expansive third acre lot, this stunning 2,500 sq. ft. home features 4 spacious bedrooms, 2.5 bathrooms, and a versatile flex space that can serve as a home office, playroom, or easily be converted into a 5th bedroom to accommodate your growing needs. Step inside to be greeted by a bright and airy floor plan, designed for both everyday living and entertaining. The main level offers generously sized living spaces, including a welcoming family room, a formal dining area, and a well-appointed kitchen with ample cabinetry and countertop space. Large windows throughout the home invite an abundance of natural light, enhancing the warm and inviting atmosphere. Upstairs, the serene primary suite offers a private retreat, complete with an en-suite bathroom and ample closet space. Three additional bedrooms provide plenty of room for family and guests, while the flex space offers the ultimate adaptability to fit your lifestyle. The full, partially finished basement presents endless possibilities-create a home gym, media room, or additional entertainment space to suit your needs. Outside, the expansive backyard provides a private oasis, perfect for relaxing or hosting gatherings. Located in a top-rated school district, with easy access to parks, shopping, dining, and major highways, this home truly has it all. Recent updates include roof & siding in past 8 years. Don't miss your opportunity to own a home in one of Carpentersville's most desirable neighborhoods. Schedule your private showing today!
Property Specifics
| Single Family | |
| — | |
| — | |
| 2001 | |
| — | |
| — | |
| No | |
| — |
| Kane | |
| — | |
| — / Not Applicable | |
| — | |
| — | |
| — | |
| 12284661 | |
| 0308402001 |
Nearby Schools
| NAME: | DISTRICT: | DISTANCE: | |
|---|---|---|---|
|
Grade School
Liberty Elementary School |
300 | — | |
|
Middle School
Dundee Middle School |
300 | Not in DB | |
|
High School
H D Jacobs High School |
300 | Not in DB | |
Property History
| DATE: | EVENT: | PRICE: | SOURCE: |
|---|---|---|---|
| 12 Jul, 2007 | Sold | $325,000 | MRED MLS |
| 2 Jun, 2007 | Under contract | $339,900 | MRED MLS |
| — | Last price change | $344,900 | MRED MLS |
| 4 May, 2007 | Listed for sale | $349,900 | MRED MLS |
| 17 Mar, 2025 | Sold | $440,000 | MRED MLS |
| 9 Feb, 2025 | Under contract | $429,990 | MRED MLS |
| 5 Feb, 2025 | Listed for sale | $429,990 | MRED MLS |
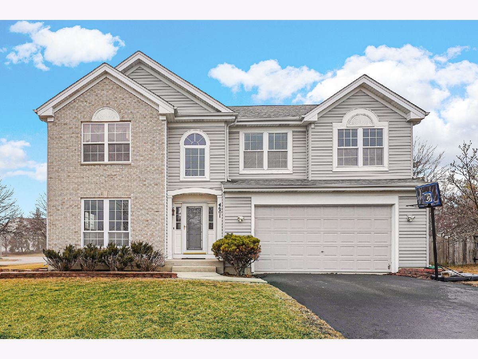
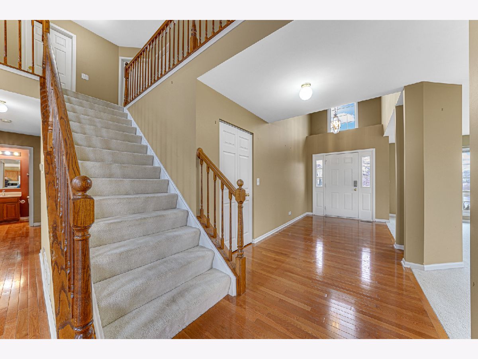
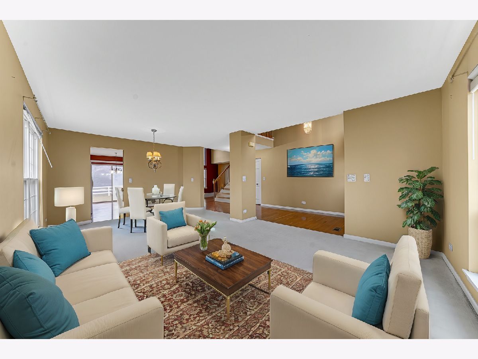
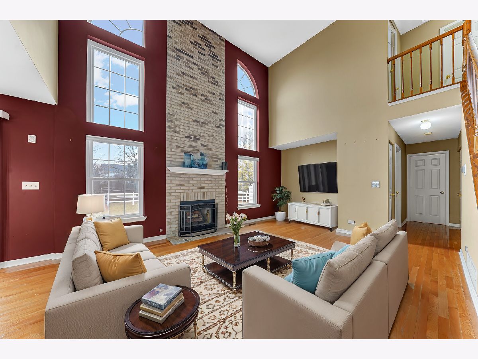
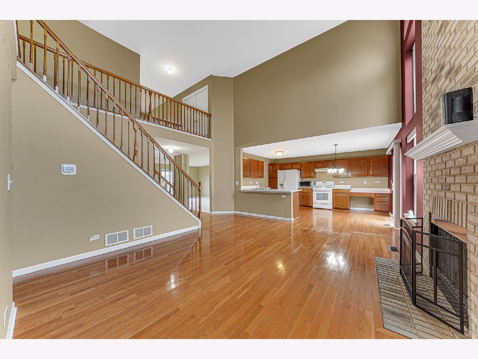
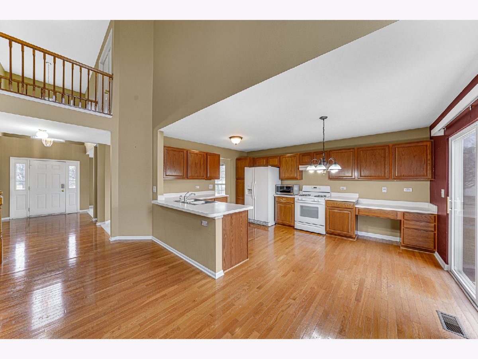
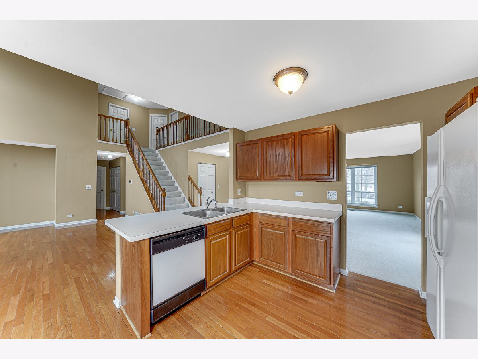
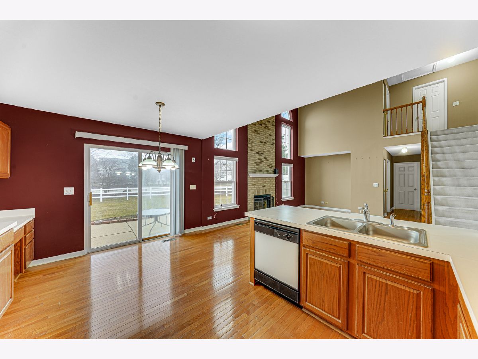
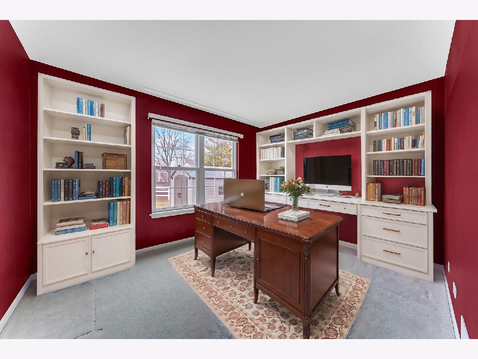
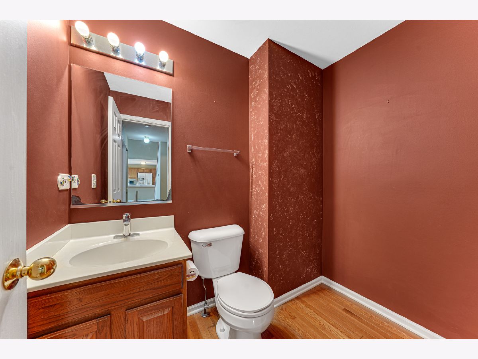
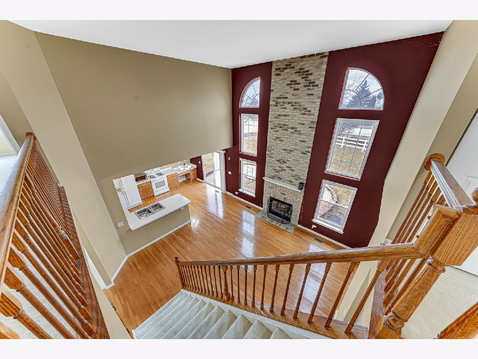
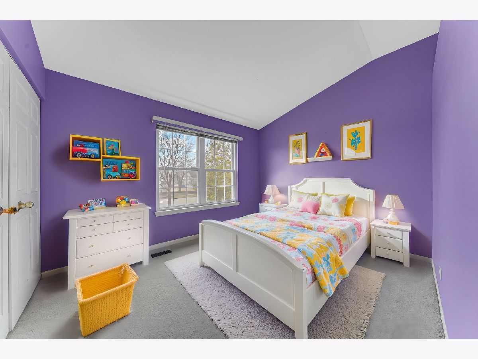
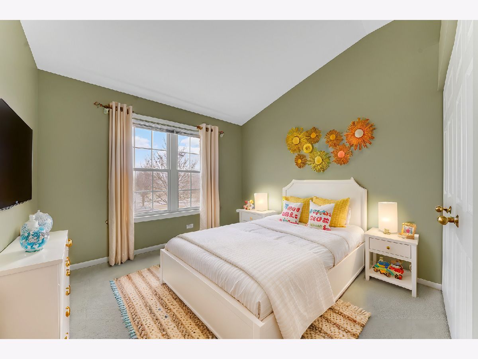
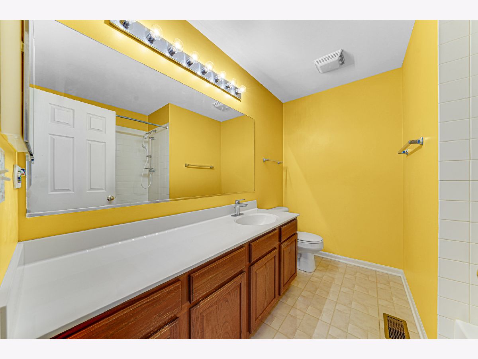
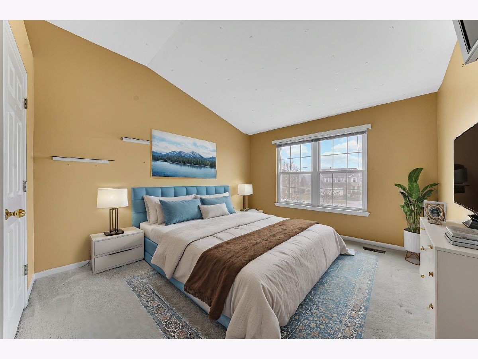
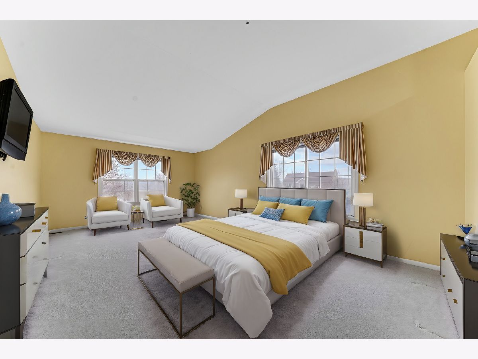
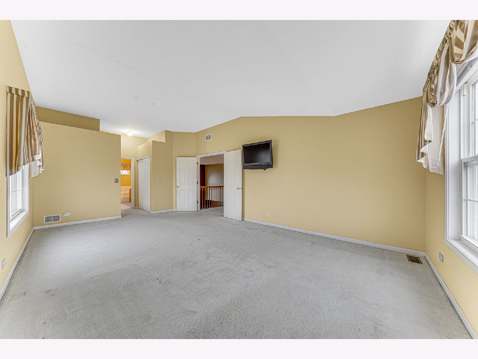
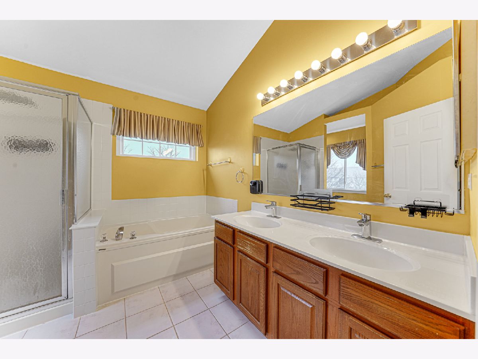
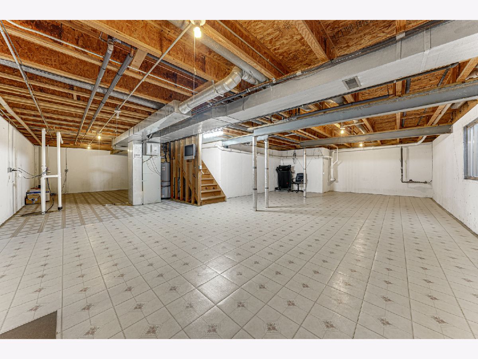
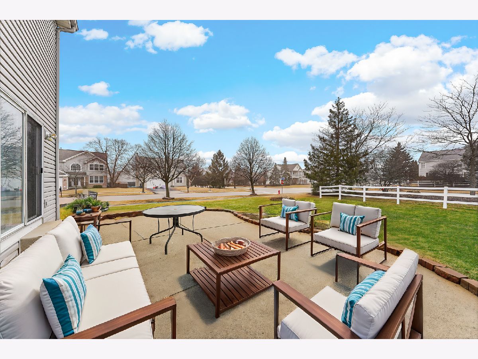
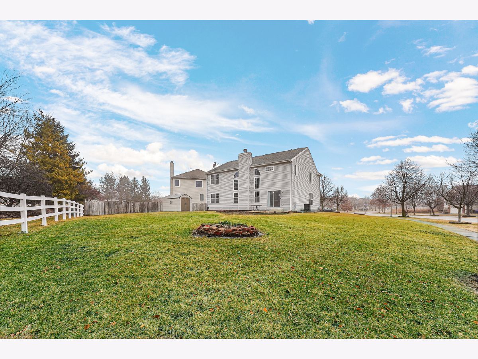
Room Specifics
Total Bedrooms: 4
Bedrooms Above Ground: 4
Bedrooms Below Ground: 0
Dimensions: —
Floor Type: —
Dimensions: —
Floor Type: —
Dimensions: —
Floor Type: —
Full Bathrooms: 3
Bathroom Amenities: —
Bathroom in Basement: 0
Rooms: —
Basement Description: Partially Finished
Other Specifics
| 2 | |
| — | |
| — | |
| — | |
| — | |
| 60X135 | |
| — | |
| — | |
| — | |
| — | |
| Not in DB | |
| — | |
| — | |
| — | |
| — |
Tax History
| Year | Property Taxes |
|---|---|
| 2007 | $6,303 |
| 2025 | $8,888 |
Contact Agent
Nearby Similar Homes
Nearby Sold Comparables
Contact Agent
Listing Provided By
Keller Williams North Shore West

