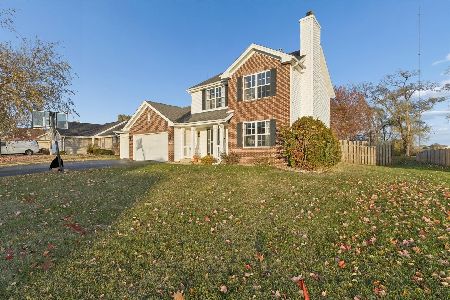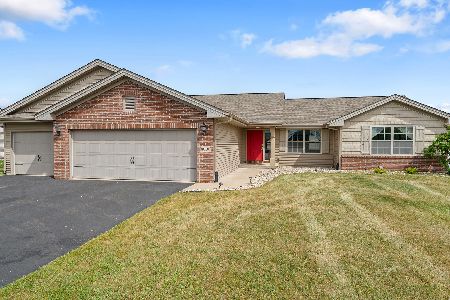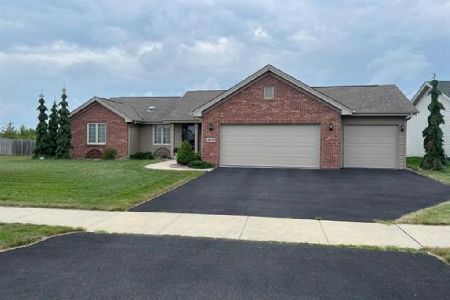4603 Glen Echo Way, Rockton, Illinois 61072
$400,000
|
Sold
|
|
| Status: | Closed |
| Sqft: | 2,500 |
| Cost/Sqft: | $156 |
| Beds: | 4 |
| Baths: | 3 |
| Year Built: | 2020 |
| Property Taxes: | $10,172 |
| Days On Market: | 230 |
| Lot Size: | 0,00 |
Description
Better Than New in Hononegah District! Welcome to this move-in ready home located in a friendly neighborhood just minutes from shopping, restaurants, and highway access. Situated in the highly sought-after Hononegah school district, this home offers both convenience and quality. Step inside to an open and inviting layout featuring luxury vinyl plank flooring and tall white trim throughout the main level. The spacious kitchen is a showstopper with quartz countertops, stainless steel appliances, a large walk-in pantry, and recessed lighting. The cozy living area is anchored by a gas fireplace with stylish faux brick, perfect for relaxing evenings at home. Enjoy added upgrades such as custom blinds throughout and a beautiful stone paver patio and deck, all enclosed by a privacy fence-ideal for entertaining or quiet outdoor time. The master suite includes a generous walk-in closet and private ensuite bathroom. The full basement is ready for your finishing touch with an egress window and pre-plumbing for a future bathroom, offering even more potential living space. Don't miss this opportunity to own a beautifully upgraded home in one of the area's most desirable neighborhoods!
Property Specifics
| Single Family | |
| — | |
| — | |
| 2020 | |
| — | |
| — | |
| No | |
| — |
| Winnebago | |
| — | |
| — / Not Applicable | |
| — | |
| — | |
| — | |
| 12384174 | |
| 0420254004 |
Nearby Schools
| NAME: | DISTRICT: | DISTANCE: | |
|---|---|---|---|
|
High School
Hononegah High School |
207 | Not in DB | |
Property History
| DATE: | EVENT: | PRICE: | SOURCE: |
|---|---|---|---|
| 25 Jul, 2025 | Sold | $400,000 | MRED MLS |
| 7 Jun, 2025 | Under contract | $389,900 | MRED MLS |
| 4 Jun, 2025 | Listed for sale | $389,900 | MRED MLS |
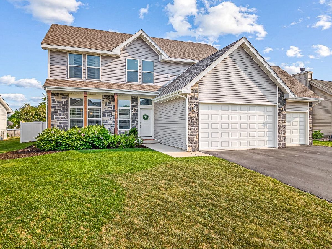
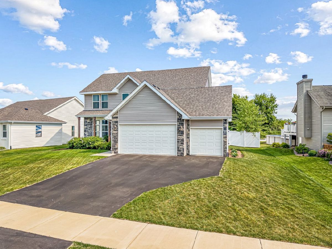
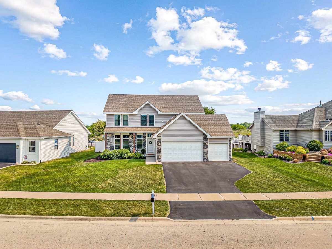
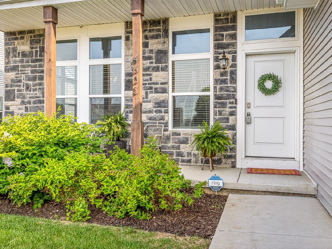
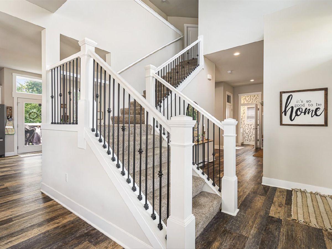
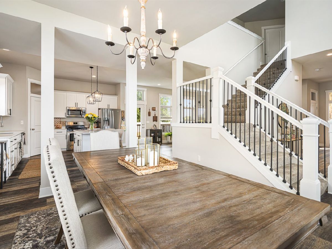
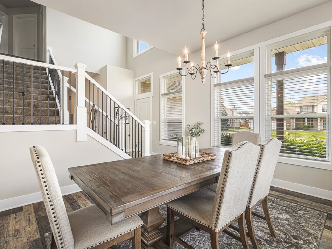
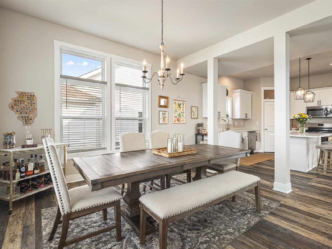
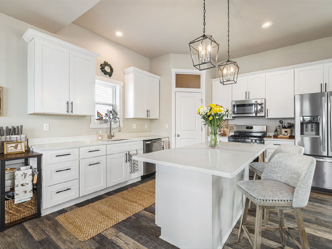
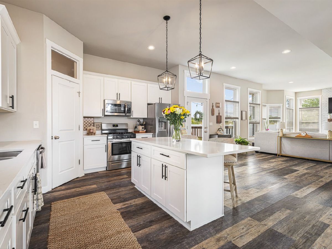
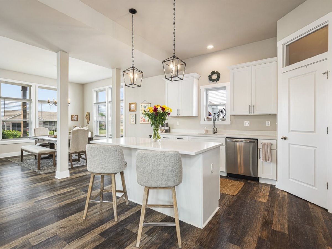
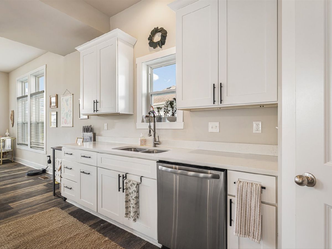
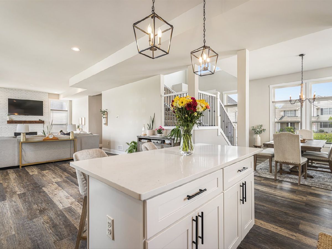
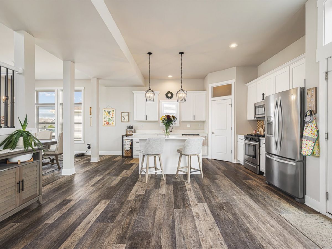
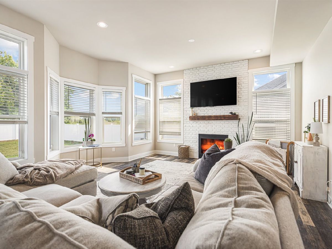
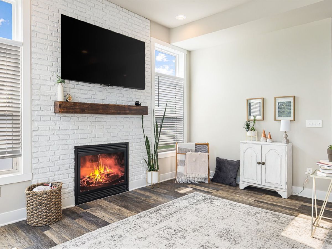
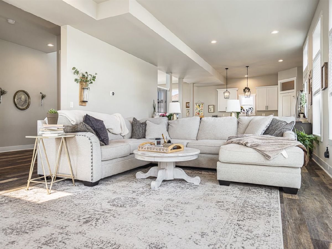
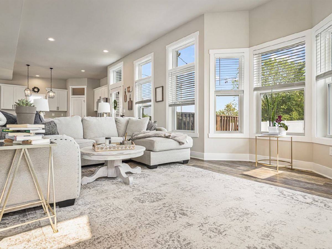
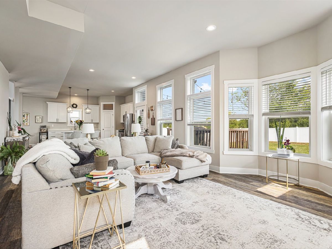
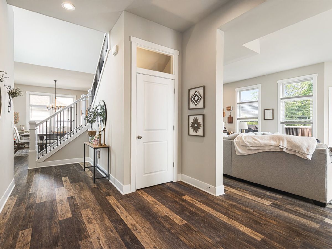
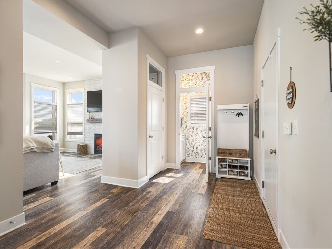
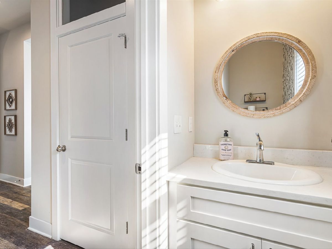
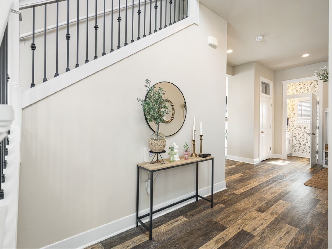
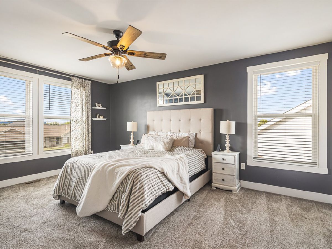
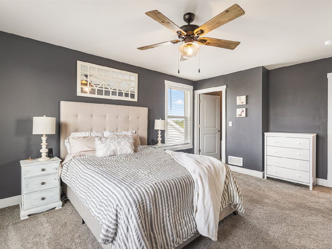
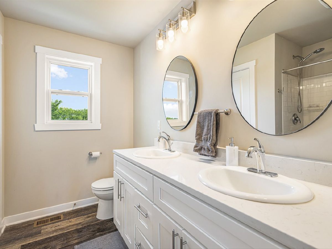
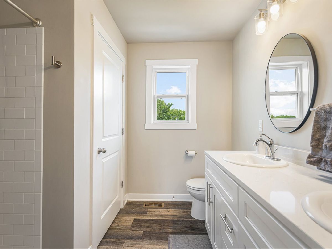
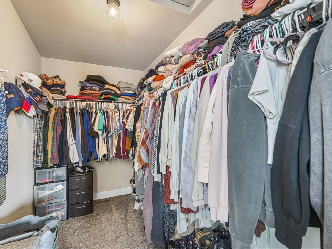
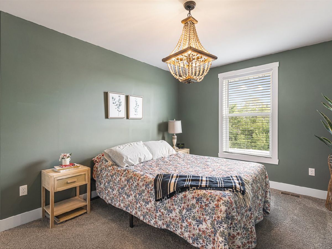
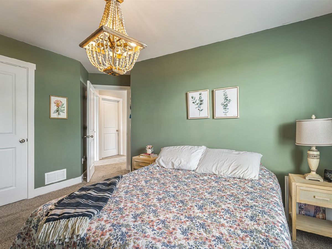
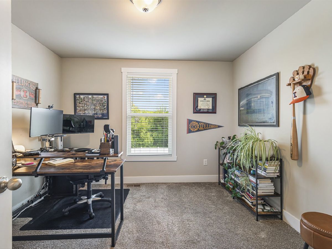
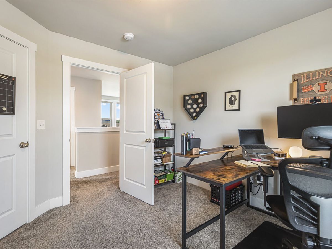
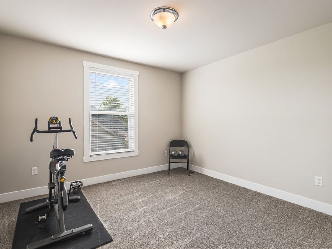
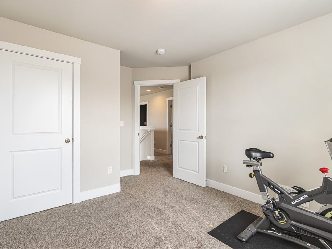
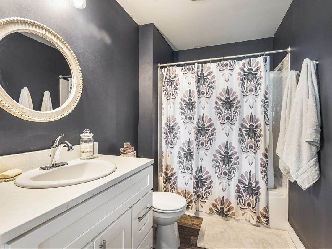
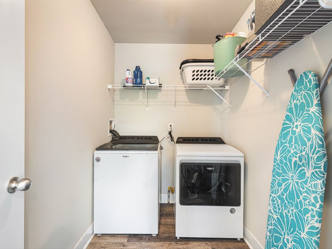
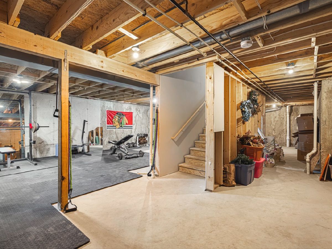
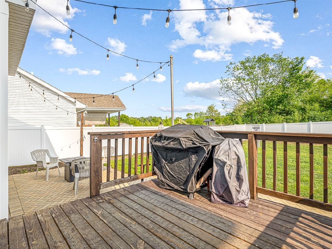
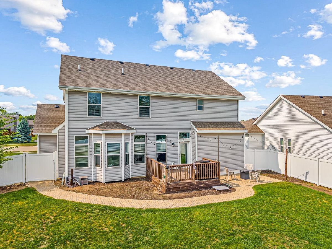
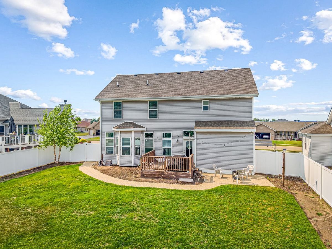
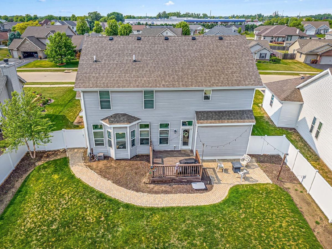
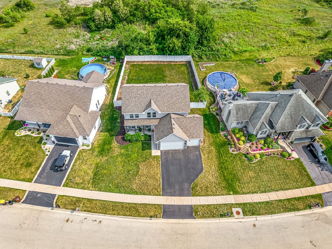
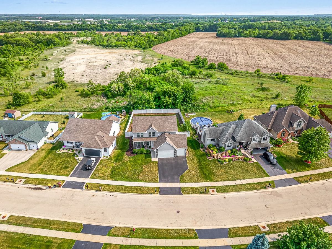
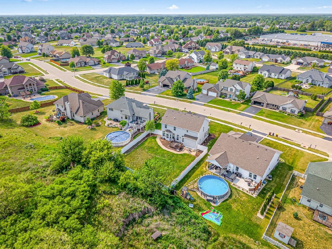
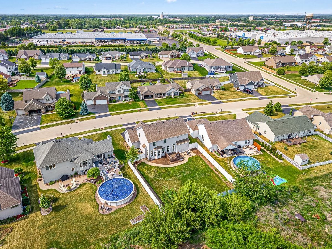
Room Specifics
Total Bedrooms: 4
Bedrooms Above Ground: 4
Bedrooms Below Ground: 0
Dimensions: —
Floor Type: —
Dimensions: —
Floor Type: —
Dimensions: —
Floor Type: —
Full Bathrooms: 3
Bathroom Amenities: —
Bathroom in Basement: 0
Rooms: —
Basement Description: —
Other Specifics
| 3 | |
| — | |
| — | |
| — | |
| — | |
| 76 X 70.84 X 149.02 X 145. | |
| — | |
| — | |
| — | |
| — | |
| Not in DB | |
| — | |
| — | |
| — | |
| — |
Tax History
| Year | Property Taxes |
|---|---|
| 2025 | $10,172 |
Contact Agent
Nearby Similar Homes
Nearby Sold Comparables
Contact Agent
Listing Provided By
Keller Williams Realty Signature

