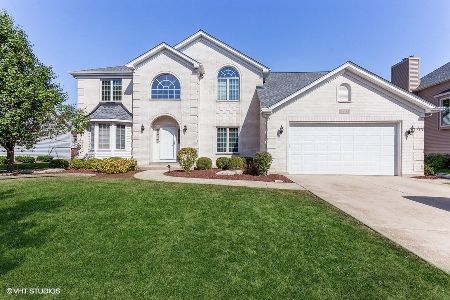4603 Mather Court, Naperville, Illinois 60564
$737,000
|
Sold
|
|
| Status: | Closed |
| Sqft: | 3,078 |
| Cost/Sqft: | $232 |
| Beds: | 4 |
| Baths: | 3 |
| Year Built: | 1998 |
| Property Taxes: | $11,075 |
| Days On Market: | 924 |
| Lot Size: | 0,00 |
Description
Beautiful four bedroom brick front home on a perfect cul-de-sac location in Harmony Grove. Two story entryway with custom oak staircase welcomes you home. Spacious first floor (9 ft ceilings) with living room/dining room combination, kitchen that opens to a two story family room as well as a private office. Updated kitchen includes Pyramid custom cabinets, gorgeous backsplash, center island with granite countertops and additional seating, quartz countertops on the perimeter, desk space, plenty of storage, updated appliances and easy access to the backyard from the door off the kitchen eating area. Family Room with lots of natural light from bay window features a fireplace with built in shelving, cathedral ceilings, two skylights and a second staircase leading to the bedrooms. Upstairs, there is a primary bedroom with huge closet and bathroom, three large bedrooms with plenty of closet space, generous sized hall bathroom with separate areas for the dual sinks and the shower/toilet closet. The primary bathroom includes double sinks, large whirlpool tub, separate shower and, look up, another skylight for the perfect amount of natural light. Beautiful details throughout the home - crown molding on first floor, California corners (rounded) and designer ceilings in DR and bedrooms. The finished FULL basement is an entertainers dream with a game room/living space, theater area, counter height seating and has additional storage in mechanical area. Private and serene outdoor living space with pergola, fire pit seating area, a pond (the fish can stay!) and views of mature trees and a park district easement. Brick walkway also takes you from the front of the home to the backyard. Oversized drywalled and painted two car garage with 16x8 ft garage door and 5x7 ft service garage door on side. NEW roof (2015), siding, skylights and gutters (2020) and Renewal by Anderson windows (2020). Award winning 204 schools including Kendall Elementary, Crone Middle School and Neuqua Valley High School. Welcome Home! Welcome home!
Property Specifics
| Single Family | |
| — | |
| — | |
| 1998 | |
| — | |
| — | |
| No | |
| — |
| Will | |
| Harmony Grove | |
| 225 / Annual | |
| — | |
| — | |
| — | |
| 11821754 | |
| 0701153020470000 |
Nearby Schools
| NAME: | DISTRICT: | DISTANCE: | |
|---|---|---|---|
|
Grade School
Kendall Elementary School |
204 | — | |
|
Middle School
Crone Middle School |
204 | Not in DB | |
|
High School
Neuqua Valley High School |
204 | Not in DB | |
Property History
| DATE: | EVENT: | PRICE: | SOURCE: |
|---|---|---|---|
| 31 Aug, 2023 | Sold | $737,000 | MRED MLS |
| 14 Jul, 2023 | Under contract | $715,000 | MRED MLS |
| 11 Jul, 2023 | Listed for sale | $715,000 | MRED MLS |
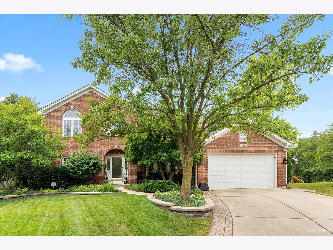
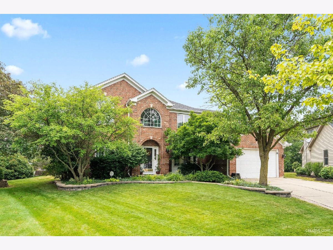
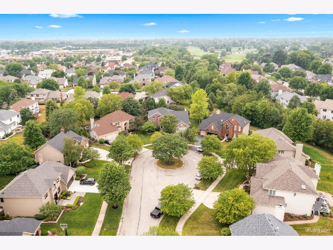
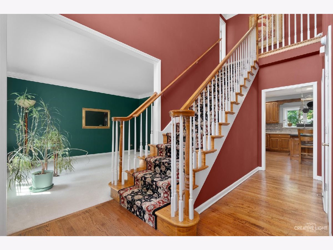
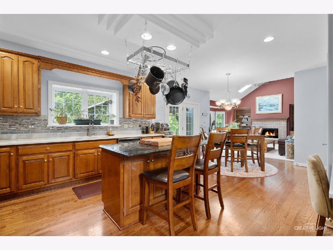
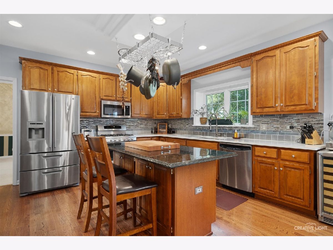
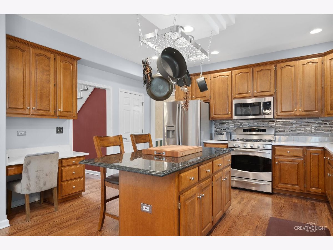
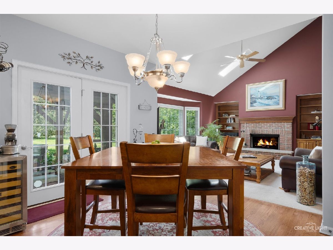
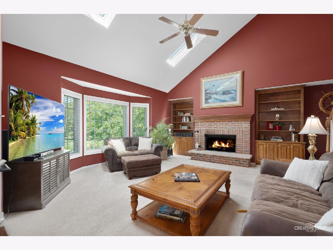
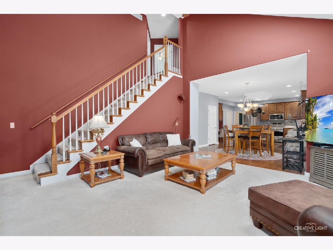
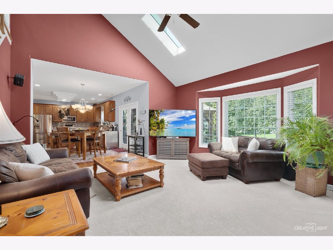
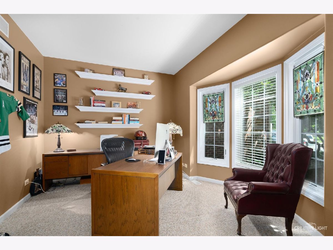
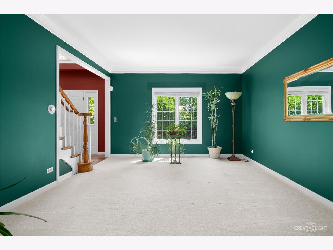
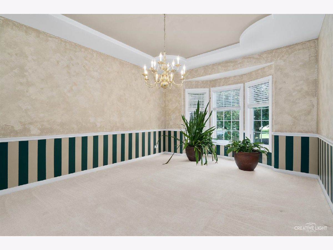
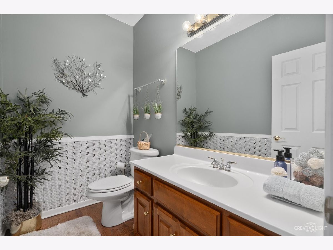
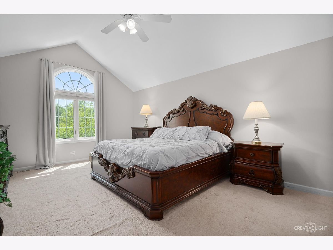
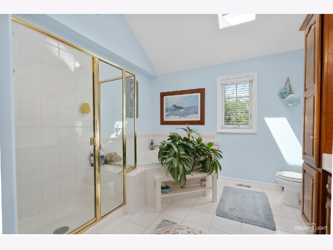
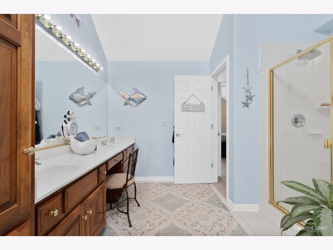
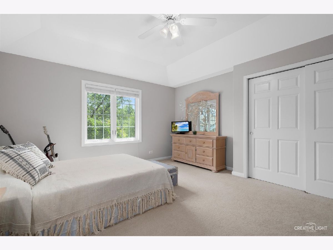
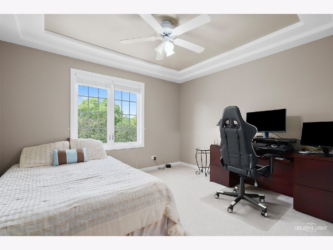
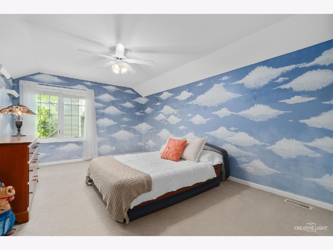
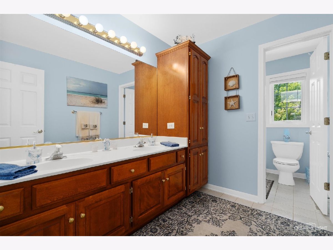
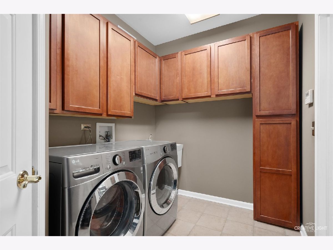
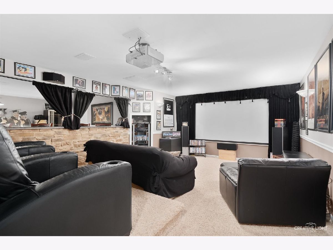
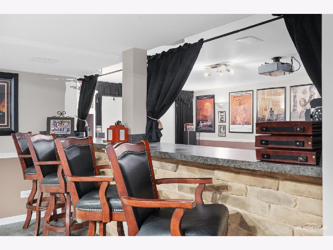
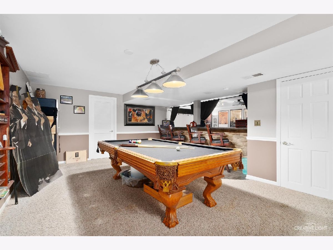
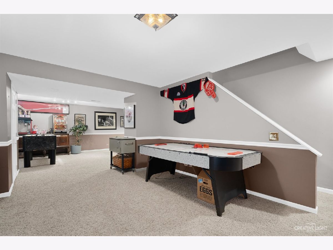
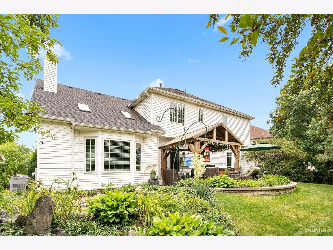
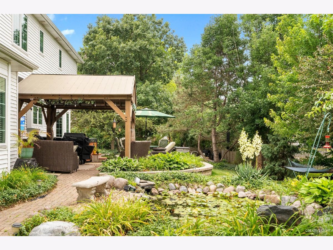
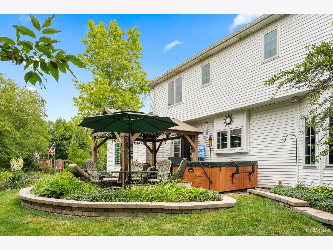
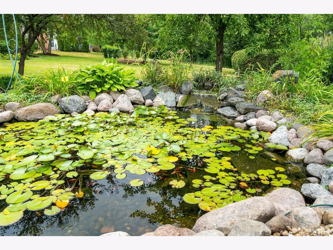
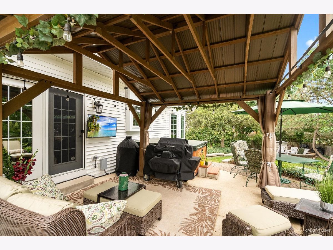
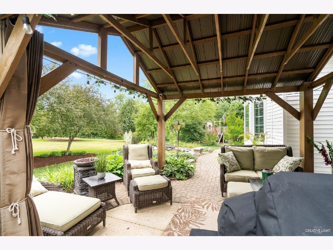
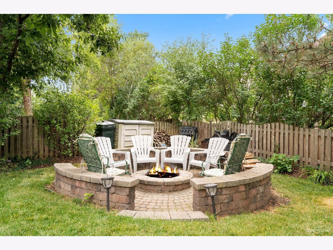
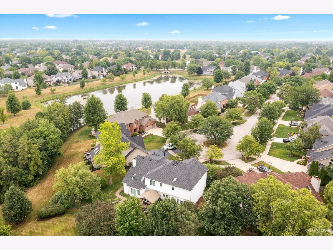
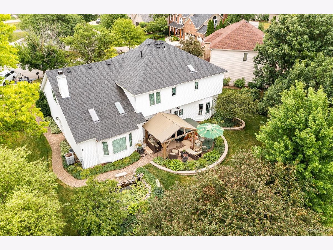
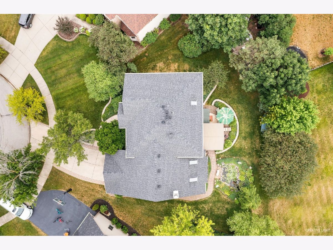
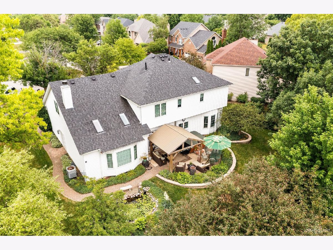
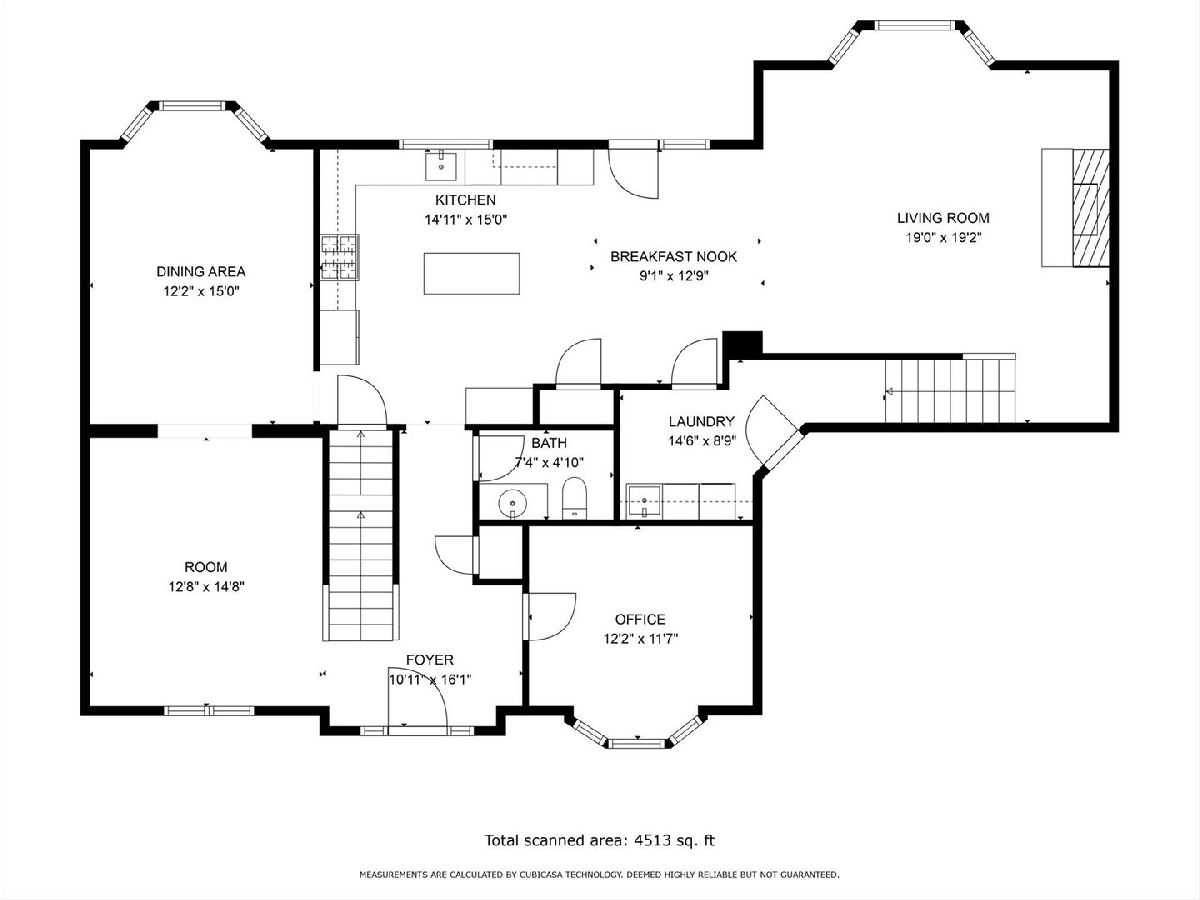
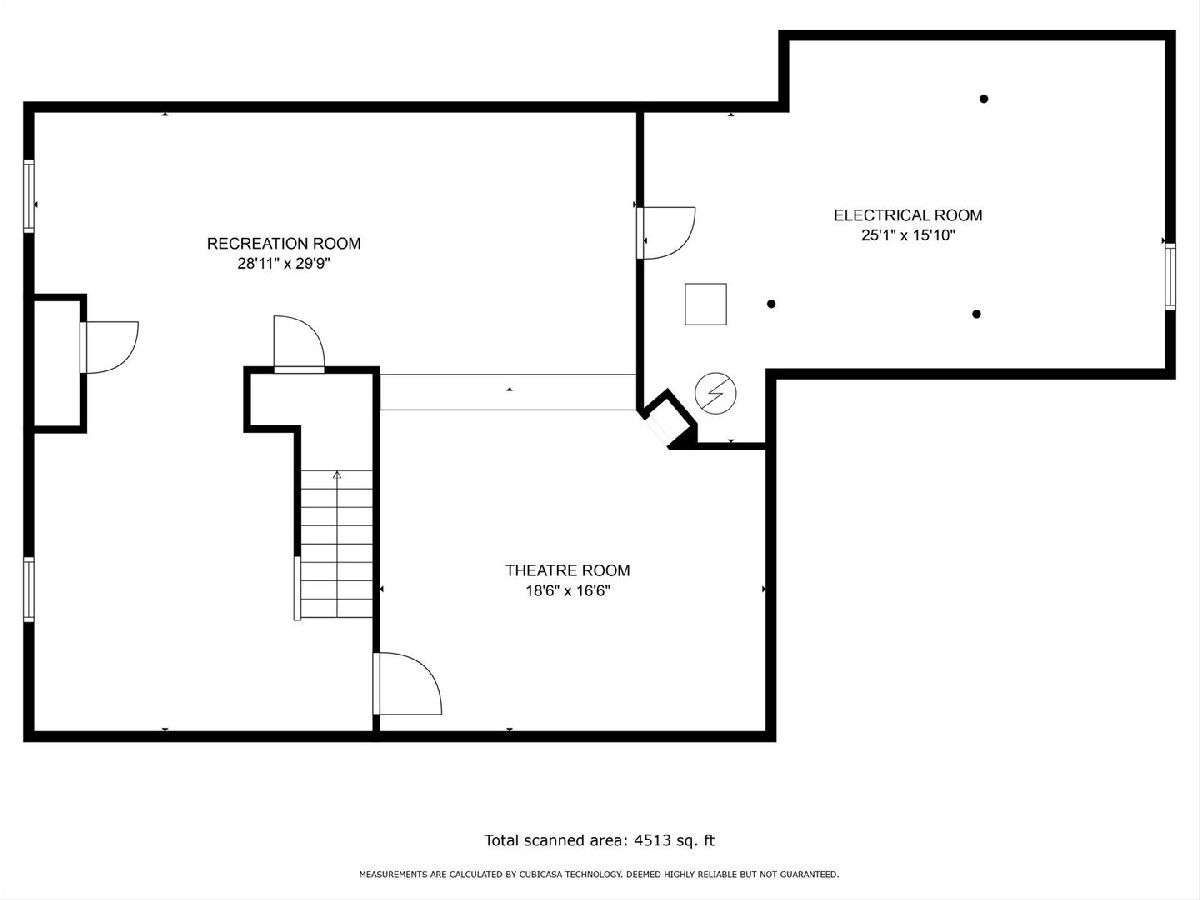
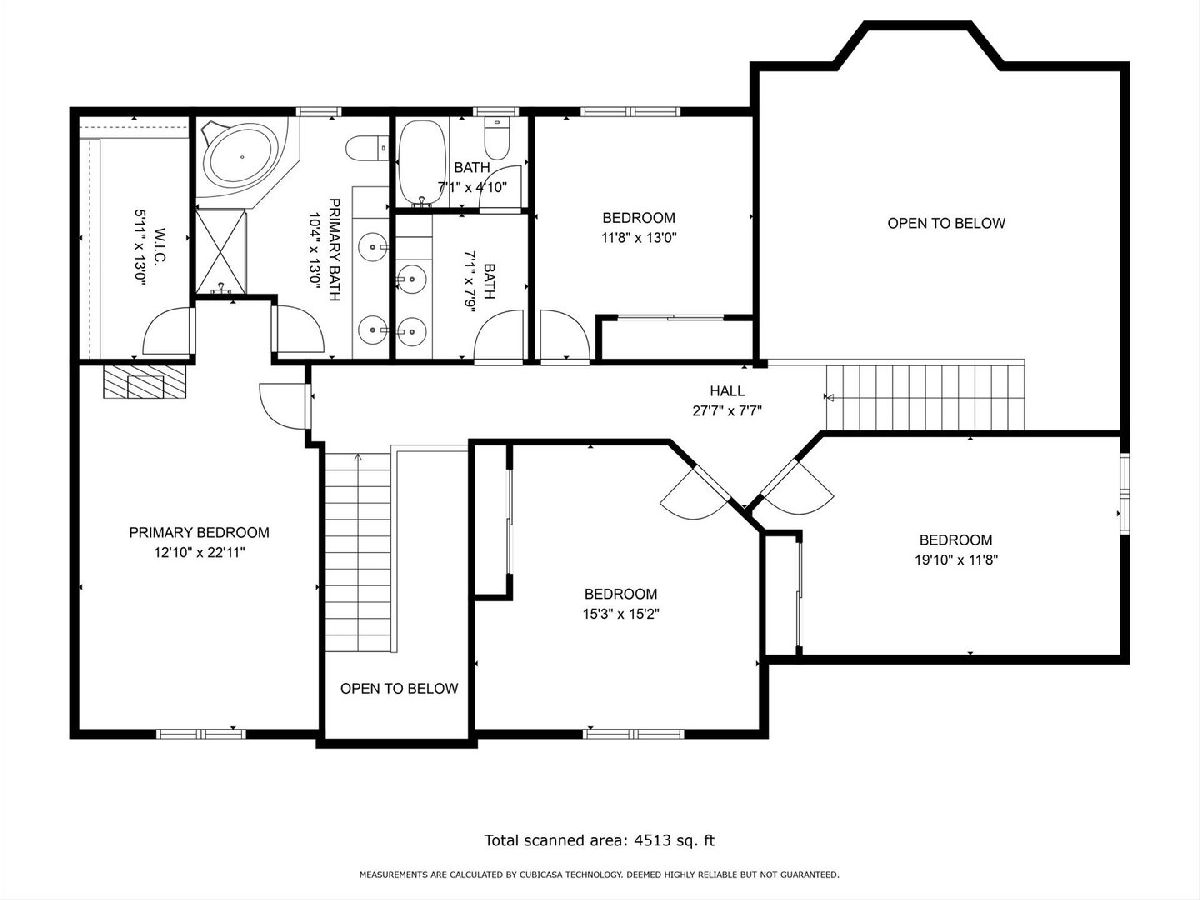
Room Specifics
Total Bedrooms: 4
Bedrooms Above Ground: 4
Bedrooms Below Ground: 0
Dimensions: —
Floor Type: —
Dimensions: —
Floor Type: —
Dimensions: —
Floor Type: —
Full Bathrooms: 3
Bathroom Amenities: Double Sink,Garden Tub
Bathroom in Basement: 0
Rooms: —
Basement Description: Finished
Other Specifics
| 2 | |
| — | |
| — | |
| — | |
| — | |
| 62X121X133X125 | |
| Full | |
| — | |
| — | |
| — | |
| Not in DB | |
| — | |
| — | |
| — | |
| — |
Tax History
| Year | Property Taxes |
|---|---|
| 2023 | $11,075 |
Contact Agent
Nearby Similar Homes
Nearby Sold Comparables
Contact Agent
Listing Provided By
Keller Williams Infinity



