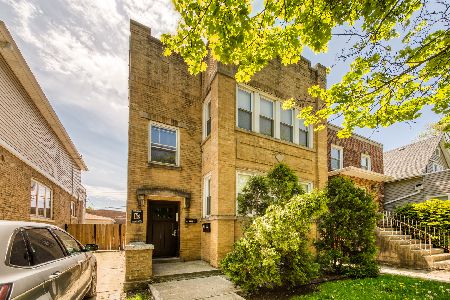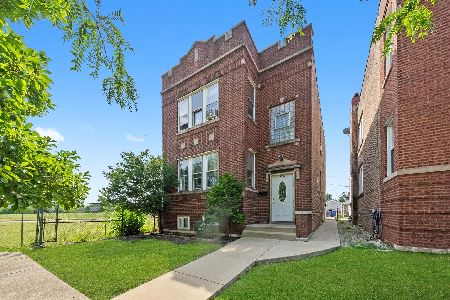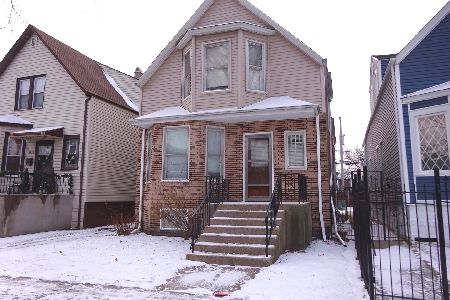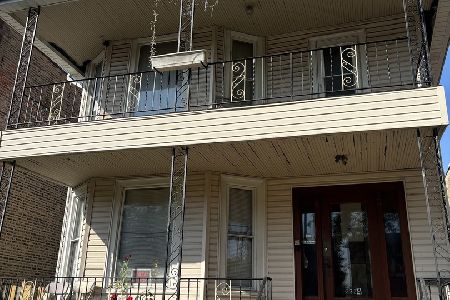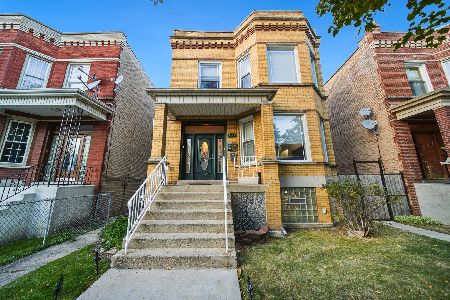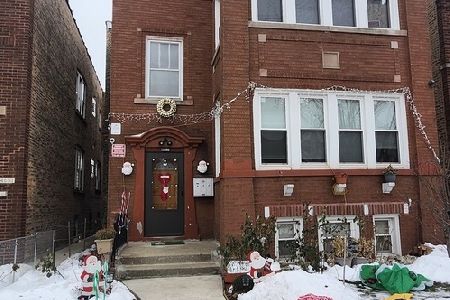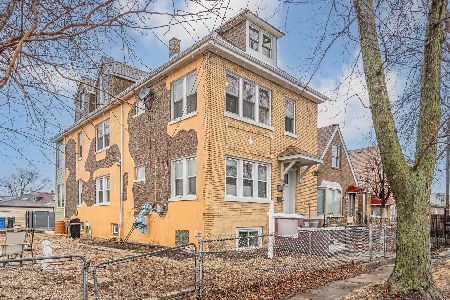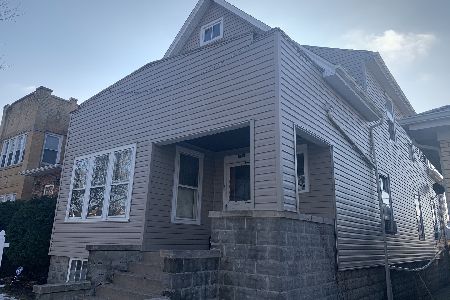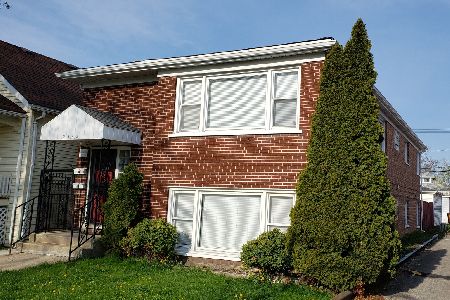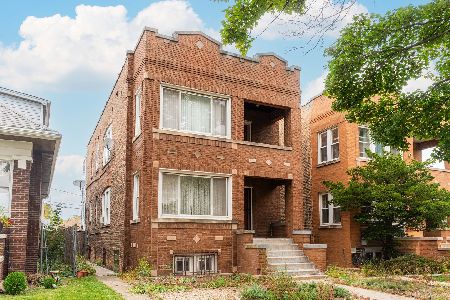4603 Montana Street, Belmont Cragin, Chicago, Illinois 60639
$730,000
|
Sold
|
|
| Status: | Closed |
| Sqft: | 0 |
| Cost/Sqft: | — |
| Beds: | 8 |
| Baths: | 0 |
| Year Built: | 1964 |
| Property Taxes: | $6,056 |
| Days On Market: | 1523 |
| Lot Size: | 0,08 |
Description
Superior details set this corner 3-flat apart from the rest. Property features large modern apartments, custom 3-car garage, and many upgrades. Unit Mix: (2) 3-Bed/1Bath @ $1695/month (1) 2Bed/1Bath @ $1395/month (1) Freestanding 3-Car Garage - @ $300/month. Units have newer granite kitchens, hardwood and ceramic floors, full appliance packages with dishwasher, and Elfa closet systems. Heating and cooling is provided by individual gas furnaces with central air conditioning. All furnaces have been replaced in the last 5-Years. Enclosed Porch: Remodeled with Hardie Board exterior, casement windows, insulation, and custom wood storage cabinets on 2nd and 3rd floors (mudroom areas). Laundry area in garden level contains mechanicals and commercial laundry equipment. Electrical Service: Upgraded to 400AMP, electric meter bank, circuit breaker panels Exterior: Newer roof, tuckpointing with acid wash, gutters, concrete flatwork, paver walkways, custom paver patio with built-in bench seating, natural gas firepit and grill connection, programmable irrigation system for landscaping, security cameras w/ DVR recorder, commercial grade LED lighting, up-lighting on photo cells. Garage: Custom built 3-car garage with wood truss and Hardie board construction features high ceilings, commercial LED lighting, and security system. Garage has (3) overhead doors: (1) high bay door has direct drive system for additional ceiling height. (1) 2-Car door, and (1) manual door to open for parties. Electrical has been roughed in for (3) car charging stations. Location: Property is located on SWC of Montana St. and Kenton Avenue. Location provides convenient access to transportation, shopping and dining, and is less than one mile from the planned $90 Million Chicago Fire training facility. Owner is licensed commercial real estate broker who has resided in the property.
Property Specifics
| Multi-unit | |
| — | |
| — | |
| 1964 | |
| — | |
| — | |
| No | |
| 0.08 |
| Cook | |
| — | |
| — / — | |
| — | |
| — | |
| — | |
| 11272447 | |
| 13273250250000 |
Property History
| DATE: | EVENT: | PRICE: | SOURCE: |
|---|---|---|---|
| 15 Mar, 2022 | Sold | $730,000 | MRED MLS |
| 16 Feb, 2022 | Under contract | $749,000 | MRED MLS |
| 17 Nov, 2021 | Listed for sale | $749,000 | MRED MLS |
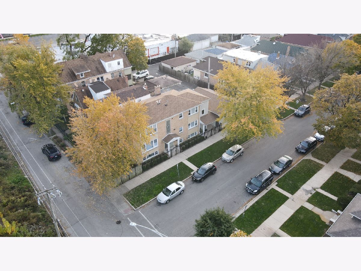
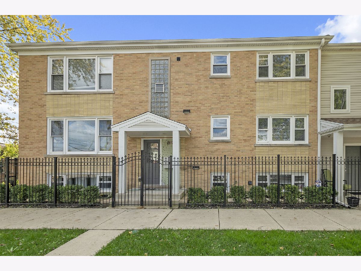
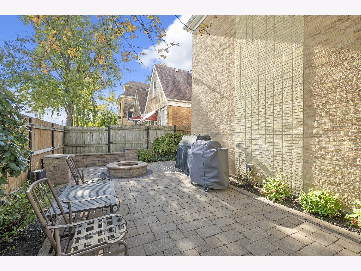
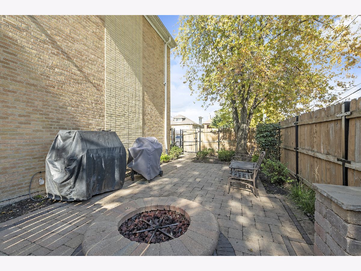
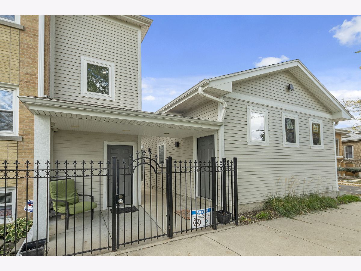
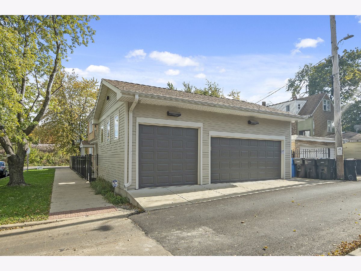
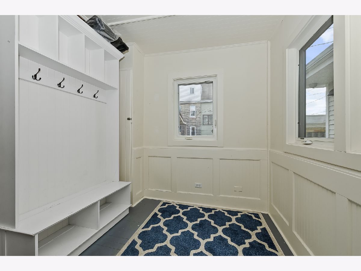
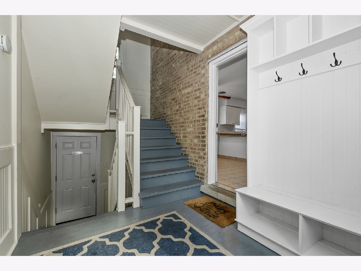
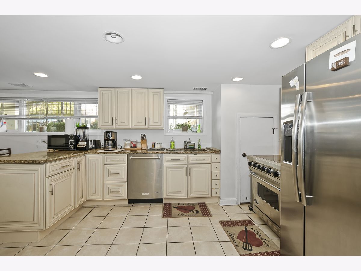
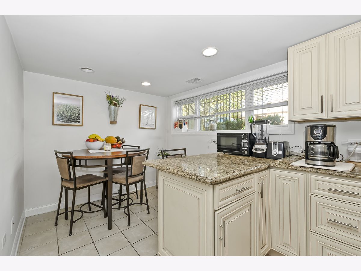
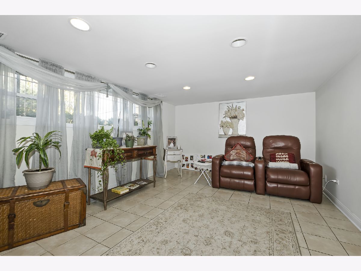
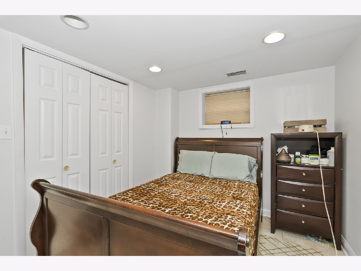
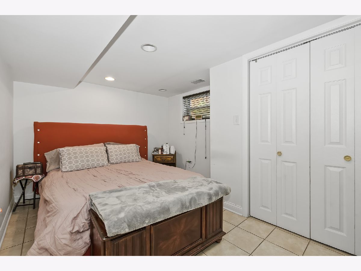
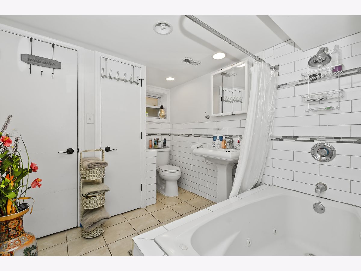
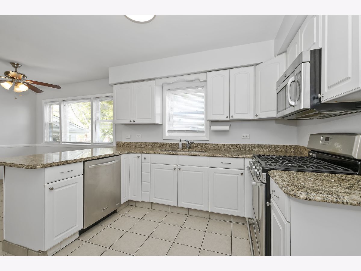
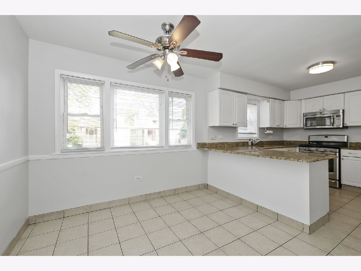
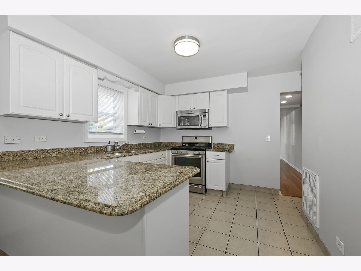
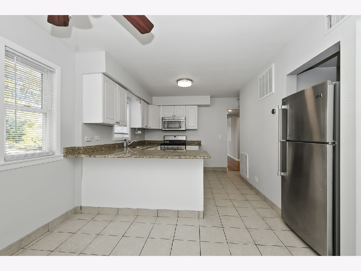
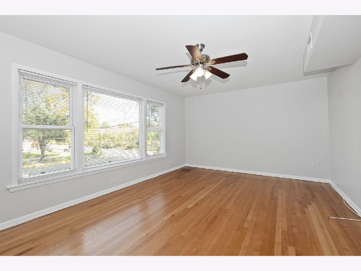
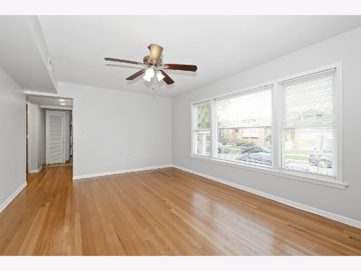
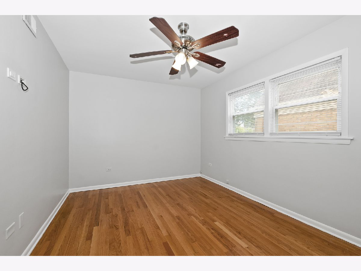
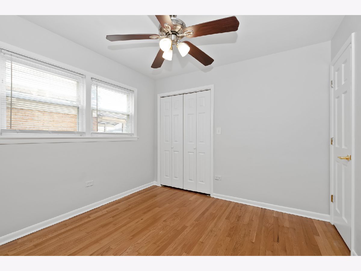
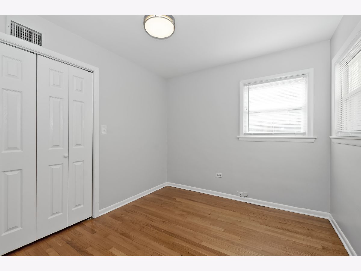
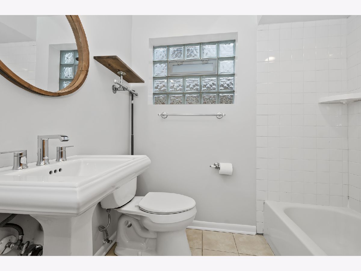
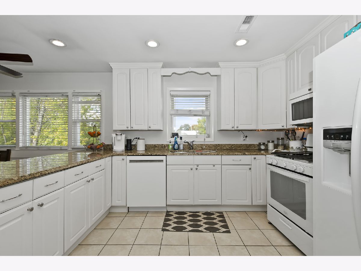
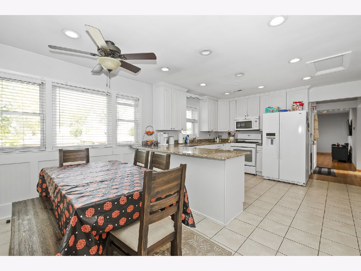
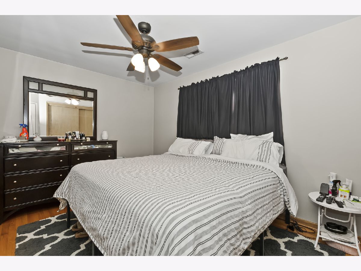
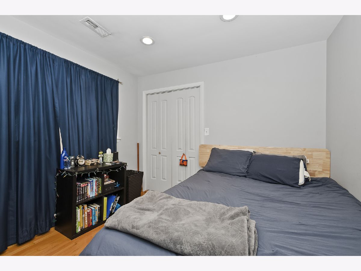
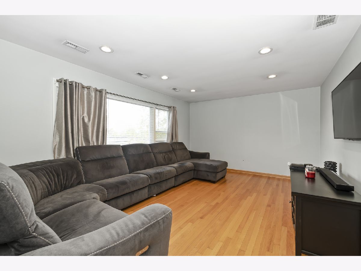
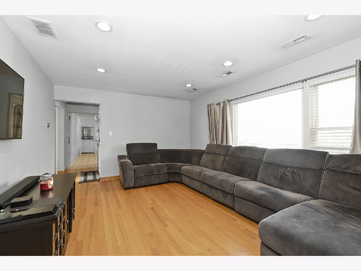
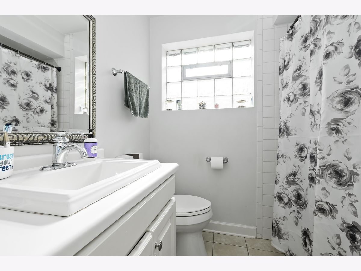
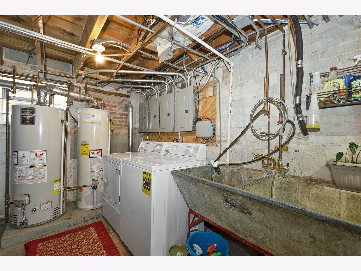
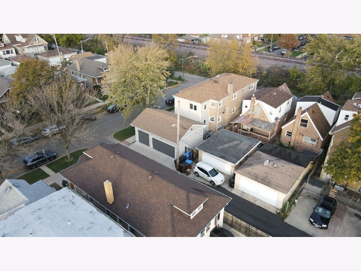
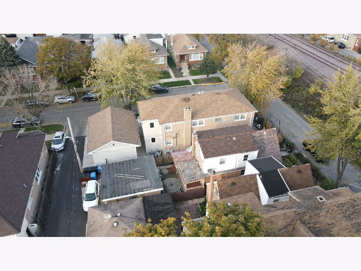
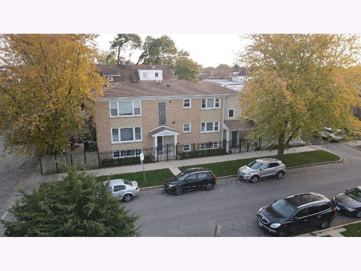
Room Specifics
Total Bedrooms: 8
Bedrooms Above Ground: 8
Bedrooms Below Ground: 0
Dimensions: —
Floor Type: —
Dimensions: —
Floor Type: —
Dimensions: —
Floor Type: —
Dimensions: —
Floor Type: —
Dimensions: —
Floor Type: —
Dimensions: —
Floor Type: —
Dimensions: —
Floor Type: —
Full Bathrooms: 3
Bathroom Amenities: —
Bathroom in Basement: 0
Rooms: —
Basement Description: None
Other Specifics
| 3 | |
| — | |
| — | |
| — | |
| — | |
| 37 X 100 | |
| — | |
| — | |
| — | |
| — | |
| Not in DB | |
| — | |
| — | |
| — | |
| — |
Tax History
| Year | Property Taxes |
|---|---|
| 2022 | $6,056 |
Contact Agent
Nearby Similar Homes
Nearby Sold Comparables
Contact Agent
Listing Provided By
ACO Commercial

