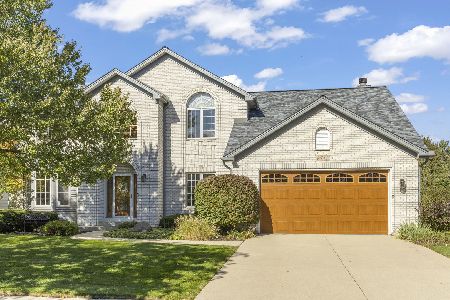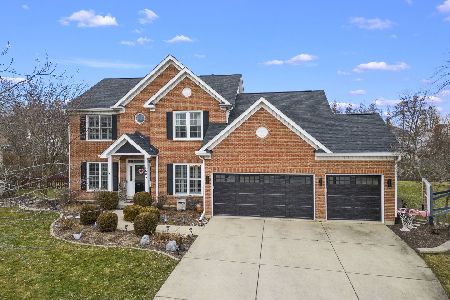4603 Niswender Court, Naperville, Illinois 60564
$515,000
|
Sold
|
|
| Status: | Closed |
| Sqft: | 2,600 |
| Cost/Sqft: | $208 |
| Beds: | 4 |
| Baths: | 4 |
| Year Built: | 1998 |
| Property Taxes: | $10,398 |
| Days On Market: | 2500 |
| Lot Size: | 0,24 |
Description
ABSOLUTELY STUNNING HOME TUCKED AWAY AT THE END OF A QUIET CULDESAC! Updated with all the current trends...Beautifully REMODELED CUSTOM GOURMET KITCHEN with Shaker Style White Cabinets, Stone Backsplash, SS Appliances, Quartz Countertops/Island, Hardwood Floors. Elegant Dining Room w/convenient Butlers Pantry. Lots of Natural Light! Crown Molding, Wainscoting, White Trim, 9 ft ceilings, Plantation Shutters, High End Light Fixtures, Newer Windows. Master Bedroom Suite with NEW REMODELED LAVISH SPA-LIKE MASTER BATH w/double sized shower and 2 walk-in closets. Finished Basement w/Recreation room, Game room, Storage and New Full Bath. Tree-lined back yard backing to a creek creates a Private Setting Perfect for Entertaining. Custom 2 tiered paver patio designed for outdoor living w/wood pergola offering separate lounging and dining spaces. NEW ROOF 2015. Tankless Water Heater 2017. New Furnace and A/C 2016. Sprinkler System. Swim Club 1.5 miles away. NEUQUA VALLEY HIGH SCHOOL
Property Specifics
| Single Family | |
| — | |
| Traditional | |
| 1998 | |
| Partial | |
| — | |
| No | |
| 0.24 |
| Will | |
| Harmony Grove | |
| 155 / Annual | |
| None | |
| Lake Michigan | |
| Public Sewer, Sewer-Storm | |
| 10271278 | |
| 0701153020360000 |
Nearby Schools
| NAME: | DISTRICT: | DISTANCE: | |
|---|---|---|---|
|
Grade School
Kendall Elementary School |
204 | — | |
|
Middle School
Crone Middle School |
204 | Not in DB | |
|
High School
Neuqua Valley High School |
204 | Not in DB | |
Property History
| DATE: | EVENT: | PRICE: | SOURCE: |
|---|---|---|---|
| 15 Jul, 2010 | Sold | $408,000 | MRED MLS |
| 18 Jun, 2010 | Under contract | $424,900 | MRED MLS |
| 18 Jun, 2010 | Listed for sale | $424,900 | MRED MLS |
| 17 May, 2019 | Sold | $515,000 | MRED MLS |
| 16 Mar, 2019 | Under contract | $539,900 | MRED MLS |
| — | Last price change | $555,000 | MRED MLS |
| 13 Feb, 2019 | Listed for sale | $555,000 | MRED MLS |
| 28 Mar, 2024 | Sold | $765,000 | MRED MLS |
| 28 Mar, 2024 | Under contract | $775,000 | MRED MLS |
| 28 Mar, 2024 | Listed for sale | $775,000 | MRED MLS |
Room Specifics
Total Bedrooms: 4
Bedrooms Above Ground: 4
Bedrooms Below Ground: 0
Dimensions: —
Floor Type: Carpet
Dimensions: —
Floor Type: Carpet
Dimensions: —
Floor Type: Carpet
Full Bathrooms: 4
Bathroom Amenities: Separate Shower,Double Sink
Bathroom in Basement: 1
Rooms: Office,Breakfast Room,Recreation Room,Game Room
Basement Description: Finished,Crawl
Other Specifics
| 3 | |
| Concrete Perimeter | |
| Concrete | |
| Patio, Brick Paver Patio | |
| Cul-De-Sac | |
| 138X120X120X48 | |
| — | |
| Full | |
| Vaulted/Cathedral Ceilings, Skylight(s), Hardwood Floors, First Floor Laundry, Walk-In Closet(s) | |
| Range, Microwave, Dishwasher, Refrigerator, Disposal | |
| Not in DB | |
| Sidewalks, Street Lights, Street Paved | |
| — | |
| — | |
| Gas Log, Gas Starter |
Tax History
| Year | Property Taxes |
|---|---|
| 2010 | $9,243 |
| 2019 | $10,398 |
| 2024 | $10,805 |
Contact Agent
Nearby Similar Homes
Nearby Sold Comparables
Contact Agent
Listing Provided By
john greene, Realtor





