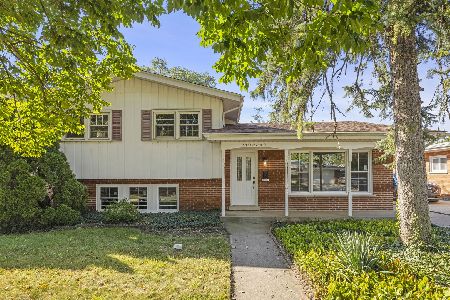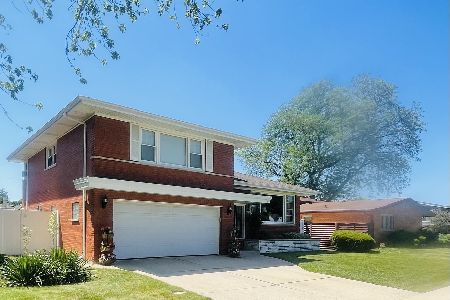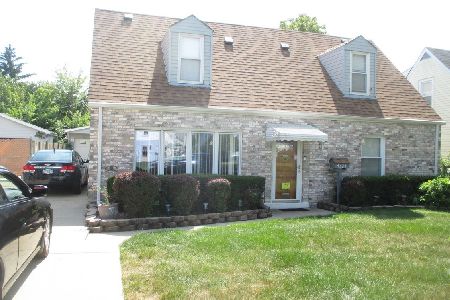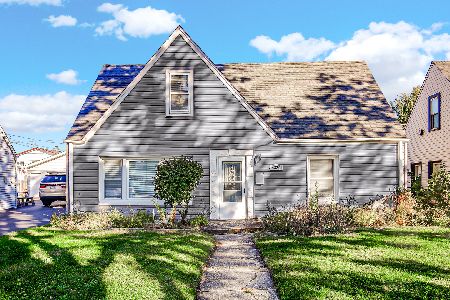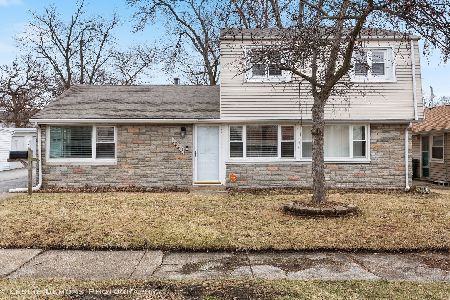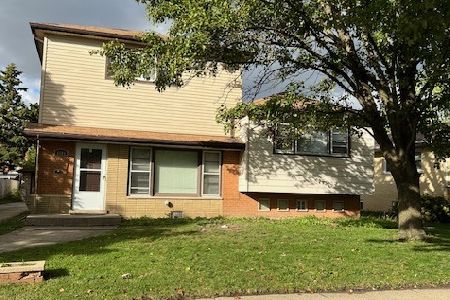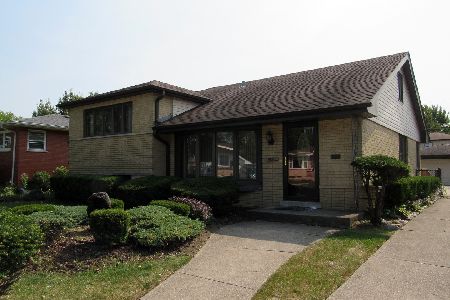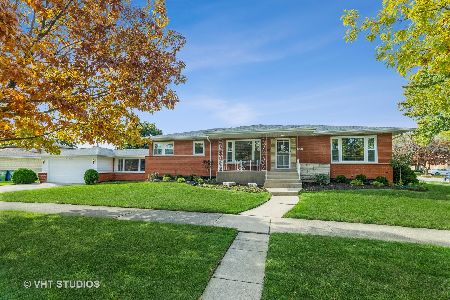4604 100th Street, Oak Lawn, Illinois 60453
$259,900
|
Sold
|
|
| Status: | Closed |
| Sqft: | 2,800 |
| Cost/Sqft: | $96 |
| Beds: | 5 |
| Baths: | 3 |
| Year Built: | 1961 |
| Property Taxes: | $0 |
| Days On Market: | 6573 |
| Lot Size: | 0,06 |
Description
Recently upgraded true tri level with 7 year old addition on top floor for a total of 5 bedrooms plus a den or 6th bdrm. Top floor easily modified into a deluxe master suite with walk-in closets and big bath. 2 GFA & 2 CAC systems. Large lot on low traffic street. Open LR/DR area with refinished hardwood floors. Spacious kitchen w/ appliances. Main level 1/2 bath remodeled. Rec room on lower level with new carpeting.
Property Specifics
| Single Family | |
| — | |
| Tri-Level | |
| 1961 | |
| Partial | |
| TRI LEVEL | |
| No | |
| 0.06 |
| Cook | |
| — | |
| 0 / Not Applicable | |
| None | |
| Lake Michigan,Public | |
| Public Sewer, Overhead Sewers | |
| 06777908 | |
| 24103120100000 |
Nearby Schools
| NAME: | DISTRICT: | DISTANCE: | |
|---|---|---|---|
|
Grade School
J M Hannum Elementary School |
123 | — | |
|
Middle School
Oak Lawn-hometown Middle School |
123 | Not in DB | |
|
High School
H L Richards High School (campus |
218 | Not in DB | |
Property History
| DATE: | EVENT: | PRICE: | SOURCE: |
|---|---|---|---|
| 8 Jan, 2010 | Sold | $259,900 | MRED MLS |
| 4 Mar, 2009 | Under contract | $269,900 | MRED MLS |
| — | Last price change | $284,900 | MRED MLS |
| 21 Jan, 2008 | Listed for sale | $299,900 | MRED MLS |
| 2 Mar, 2015 | Under contract | $0 | MRED MLS |
| 24 Oct, 2014 | Listed for sale | $0 | MRED MLS |
| 21 Jun, 2019 | Under contract | $0 | MRED MLS |
| 10 Apr, 2019 | Listed for sale | $0 | MRED MLS |
| 1 May, 2025 | Sold | $330,000 | MRED MLS |
| 26 Mar, 2025 | Under contract | $334,000 | MRED MLS |
| 21 Mar, 2025 | Listed for sale | $334,000 | MRED MLS |
Room Specifics
Total Bedrooms: 5
Bedrooms Above Ground: 5
Bedrooms Below Ground: 0
Dimensions: —
Floor Type: Carpet
Dimensions: —
Floor Type: Hardwood
Dimensions: —
Floor Type: Hardwood
Dimensions: —
Floor Type: —
Full Bathrooms: 3
Bathroom Amenities: —
Bathroom in Basement: 0
Rooms: Bedroom 5,Den,Gallery,Recreation Room
Basement Description: Finished,Crawl,Exterior Access
Other Specifics
| 2 | |
| Concrete Perimeter | |
| Concrete,Side Drive | |
| Patio | |
| Fenced Yard | |
| 55 X 131 | |
| Pull Down Stair | |
| Full | |
| — | |
| Range, Microwave, Dishwasher, Refrigerator | |
| Not in DB | |
| Sidewalks, Street Lights, Street Paved | |
| — | |
| — | |
| — |
Tax History
| Year | Property Taxes |
|---|---|
| 2025 | $8,453 |
Contact Agent
Nearby Similar Homes
Nearby Sold Comparables
Contact Agent
Listing Provided By
Coldwell Banker Residential

