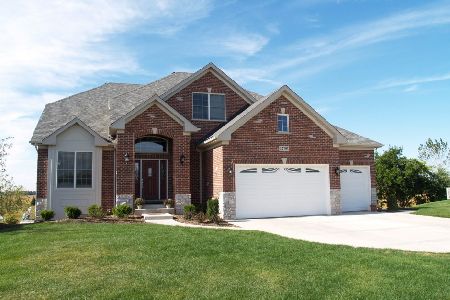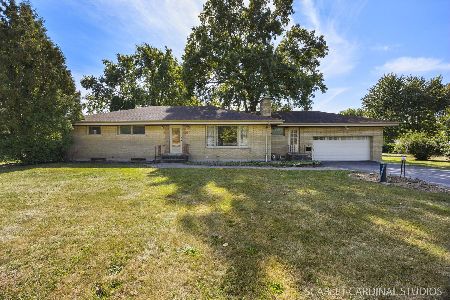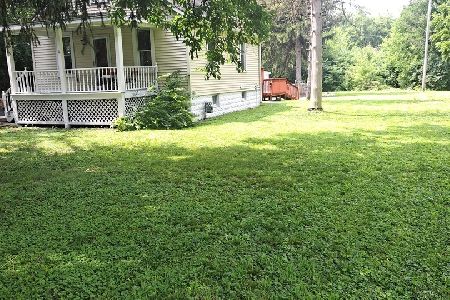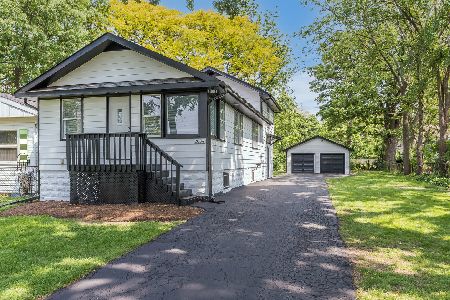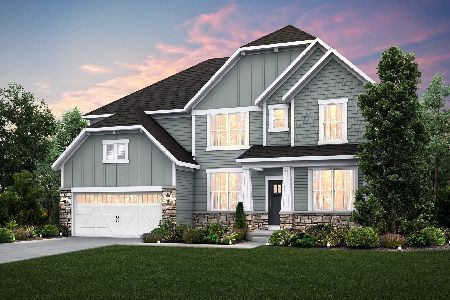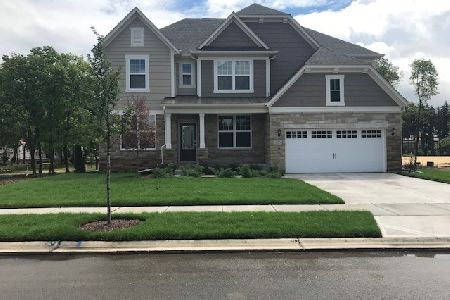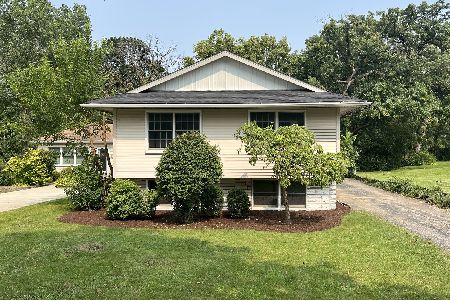4604 Devon Avenue, Lisle, Illinois 60532
$540,000
|
Sold
|
|
| Status: | Closed |
| Sqft: | 3,428 |
| Cost/Sqft: | $165 |
| Beds: | 5 |
| Baths: | 3 |
| Year Built: | 1999 |
| Property Taxes: | $13,184 |
| Days On Market: | 2065 |
| Lot Size: | 0,55 |
Description
Extraordinary Custom Brick Home! This 5 bedroom, 3 Bath home with 3 Car Tandem Garage is located on a .55 acre beautiful Wooded Lot with Tons of Green Space! Drive up the stunning cobblestone driveway and be greeted by this gracious 3400 Sq. Ft. home. Fabulous Updated Gourmet Kitchen with Elegant Cherry Cabinetry, Hammered Granite, All Stainless Appliances and Large Dining Area with a Wall of Windows. First Floor Master or Den with Brazilian Cherry-wood Floors and Adjacent Full Bath. The First Floor is Freshly Painted with 9 Ft. Ceilings and boasts a Large Living Room and Dining Room with Brand New Carpeting. Fabulous Hardwood Floors Grace the Family Room with Marble Surround Fireplace and Another Wall of Windows with Breathtaking View of the Gorgeous, Private Backyard! Luxurious Master Suite & Bath plus 3 Additional Huge Bedrooms! Finished Basement, (1768 Sq. Ft.), with Large Storage Area. The Beautiful Backyard hosts a Large Brick Paver Patio that Overlooks the Woods and a Huge Open Yard. Outstanding 202 Schools, Walk to Elementary. Minutes to I88/355, Lisle train station, St. Joan, Benet Academy and Charming Downtown Lisle.
Property Specifics
| Single Family | |
| — | |
| Traditional | |
| 1999 | |
| Full | |
| — | |
| No | |
| 0.55 |
| Du Page | |
| — | |
| 0 / Not Applicable | |
| None | |
| Lake Michigan | |
| Public Sewer | |
| 10954548 | |
| 0803310019 |
Nearby Schools
| NAME: | DISTRICT: | DISTANCE: | |
|---|---|---|---|
|
Grade School
Tate Woods Elementary |
202 | — | |
|
Middle School
Lisle Junior High School |
202 | Not in DB | |
|
High School
Lisle High School |
202 | Not in DB | |
Property History
| DATE: | EVENT: | PRICE: | SOURCE: |
|---|---|---|---|
| 29 Mar, 2021 | Sold | $540,000 | MRED MLS |
| 10 Jan, 2021 | Under contract | $565,900 | MRED MLS |
| 17 Mar, 2020 | Listed for sale | $565,900 | MRED MLS |
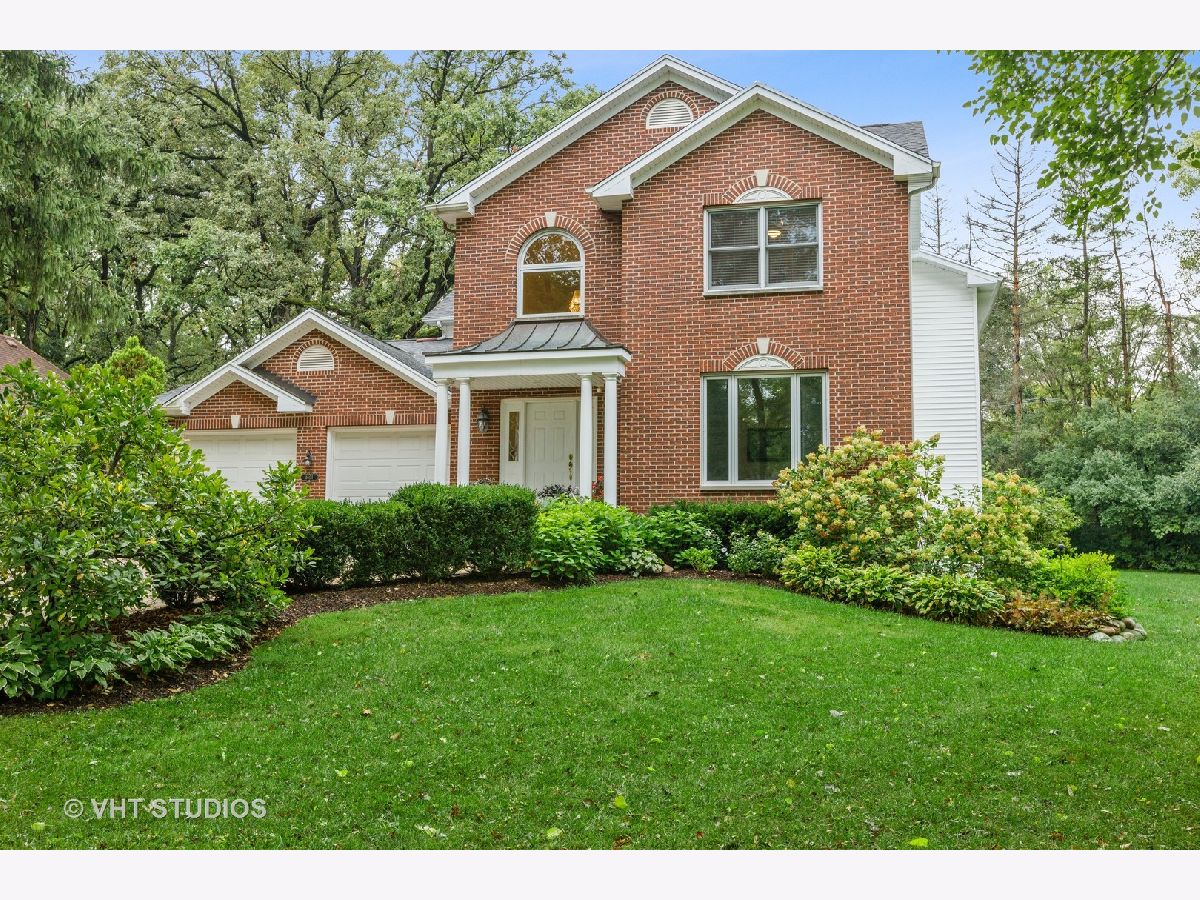























Room Specifics
Total Bedrooms: 5
Bedrooms Above Ground: 5
Bedrooms Below Ground: 0
Dimensions: —
Floor Type: Carpet
Dimensions: —
Floor Type: Carpet
Dimensions: —
Floor Type: Carpet
Dimensions: —
Floor Type: —
Full Bathrooms: 3
Bathroom Amenities: Whirlpool,Separate Shower,Double Sink
Bathroom in Basement: 0
Rooms: Breakfast Room,Bedroom 5,Recreation Room,Game Room,Foyer,Storage
Basement Description: Finished
Other Specifics
| 3 | |
| Concrete Perimeter | |
| Brick | |
| Brick Paver Patio, Storms/Screens | |
| Landscaped,Wooded | |
| 23958 | |
| Pull Down Stair | |
| Full | |
| Hardwood Floors, First Floor Bedroom, First Floor Laundry, First Floor Full Bath, Walk-In Closet(s) | |
| Range, Microwave, Dishwasher, Washer, Dryer, Stainless Steel Appliance(s) | |
| Not in DB | |
| — | |
| — | |
| — | |
| Wood Burning, Gas Starter |
Tax History
| Year | Property Taxes |
|---|---|
| 2021 | $13,184 |
Contact Agent
Nearby Similar Homes
Nearby Sold Comparables
Contact Agent
Listing Provided By
@properties

