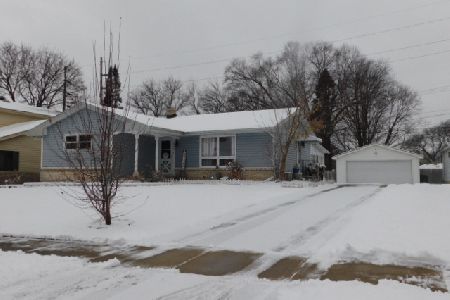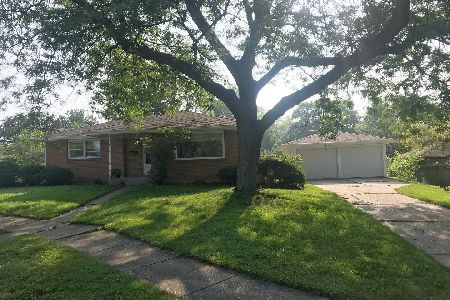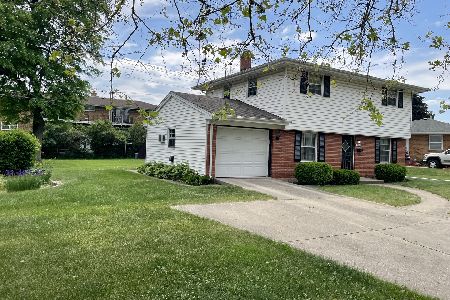4604 Upland Drive, Rockford, Illinois 61108
$113,000
|
Sold
|
|
| Status: | Closed |
| Sqft: | 1,032 |
| Cost/Sqft: | $114 |
| Beds: | 3 |
| Baths: | 2 |
| Year Built: | 1960 |
| Property Taxes: | $3,490 |
| Days On Market: | 2513 |
| Lot Size: | 0,20 |
Description
Remodeled ranch style home with 3 bedrooms and 2 baths. Finished basement with rec room and bar. New windows, floors, freshly painted. New kitchen and bath. New appliances. Fireplace in living room. 1 attached car garage plus 2 detached car garage for your extra tools and toys
Property Specifics
| Single Family | |
| — | |
| Ranch | |
| 1960 | |
| Full | |
| — | |
| No | |
| 0.2 |
| Winnebago | |
| — | |
| 0 / Not Applicable | |
| None | |
| Public | |
| Public Sewer | |
| 10301361 | |
| 1232402031 |
Property History
| DATE: | EVENT: | PRICE: | SOURCE: |
|---|---|---|---|
| 30 May, 2019 | Sold | $113,000 | MRED MLS |
| 12 Apr, 2019 | Under contract | $118,000 | MRED MLS |
| — | Last price change | $127,000 | MRED MLS |
| 7 Mar, 2019 | Listed for sale | $127,000 | MRED MLS |
Room Specifics
Total Bedrooms: 3
Bedrooms Above Ground: 3
Bedrooms Below Ground: 0
Dimensions: —
Floor Type: —
Dimensions: —
Floor Type: —
Full Bathrooms: 2
Bathroom Amenities: —
Bathroom in Basement: 1
Rooms: No additional rooms
Basement Description: Partially Finished
Other Specifics
| 3 | |
| Concrete Perimeter | |
| — | |
| — | |
| Corner Lot | |
| 75X110X80X110 | |
| — | |
| None | |
| — | |
| Range, Microwave, Dishwasher | |
| Not in DB | |
| — | |
| — | |
| — | |
| Electric |
Tax History
| Year | Property Taxes |
|---|---|
| 2019 | $3,490 |
Contact Agent
Nearby Sold Comparables
Contact Agent
Listing Provided By
Apreda Real Estate Services






