4605 Johnson Avenue, Western Springs, Illinois 60558
$870,000
|
Sold
|
|
| Status: | Closed |
| Sqft: | 0 |
| Cost/Sqft: | — |
| Beds: | 5 |
| Baths: | 5 |
| Year Built: | 2000 |
| Property Taxes: | $20,394 |
| Days On Market: | 2090 |
| Lot Size: | 0,00 |
Description
Convenient location, extraordinary space & fantastic floor plan define this home. Four finished levels of easy living. HW floors, volume ceilings, French doors & substantial mill work. Gourmet kitchen opens to bright breakfast room & family room that over looks back yard. All bedrooms have great space & closets. Third floor is complete & can be another bedroom or living space with another bathroom. Fully finished basement with endless space! All of this just blocks to train & award winning schools.
Property Specifics
| Single Family | |
| — | |
| Farmhouse | |
| 2000 | |
| Full | |
| — | |
| No | |
| 0 |
| Cook | |
| — | |
| 0 / Not Applicable | |
| None | |
| Community Well | |
| Public Sewer | |
| 10688501 | |
| 18053180020000 |
Nearby Schools
| NAME: | DISTRICT: | DISTANCE: | |
|---|---|---|---|
|
Grade School
Forest Hills Elementary School |
101 | — | |
|
Middle School
Mcclure Junior High School |
101 | Not in DB | |
|
High School
Lyons Twp High School |
204 | Not in DB | |
Property History
| DATE: | EVENT: | PRICE: | SOURCE: |
|---|---|---|---|
| 15 Dec, 2014 | Sold | $985,000 | MRED MLS |
| 27 Oct, 2014 | Under contract | $1,020,000 | MRED MLS |
| 19 Oct, 2014 | Listed for sale | $1,020,000 | MRED MLS |
| 15 May, 2015 | Sold | $1,065,000 | MRED MLS |
| 2 Apr, 2015 | Under contract | $1,049,700 | MRED MLS |
| 31 Mar, 2015 | Listed for sale | $1,049,700 | MRED MLS |
| 7 Aug, 2020 | Sold | $870,000 | MRED MLS |
| 13 Jun, 2020 | Under contract | $899,000 | MRED MLS |
| — | Last price change | $919,000 | MRED MLS |
| 1 May, 2020 | Listed for sale | $950,000 | MRED MLS |
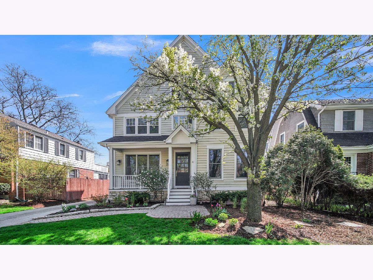
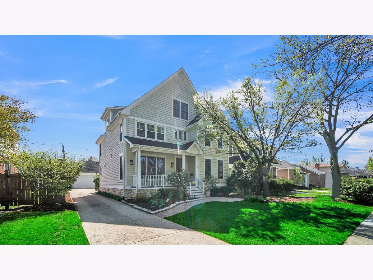
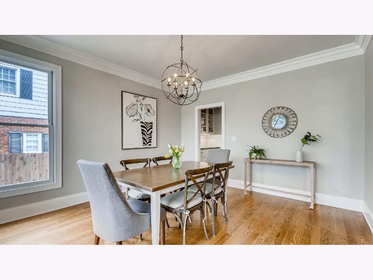
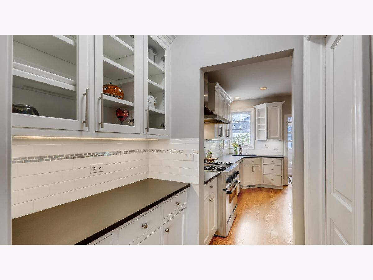
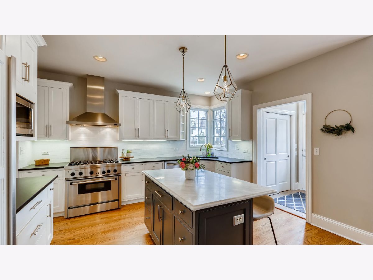
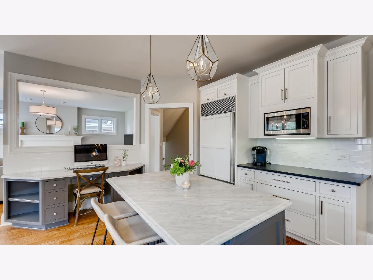
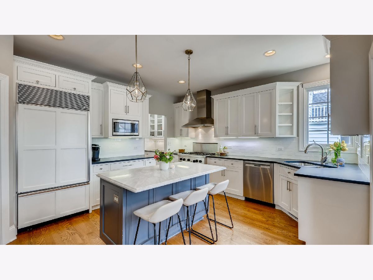
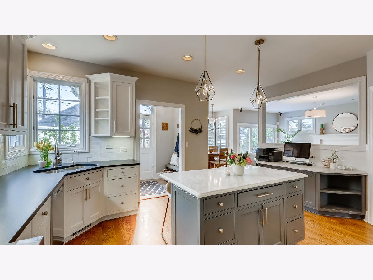
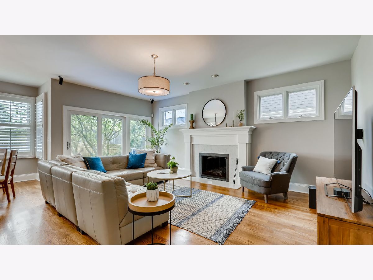
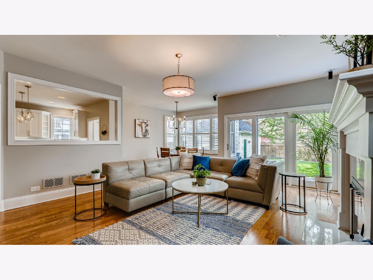
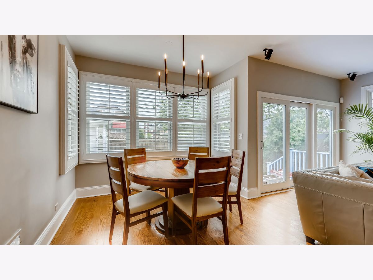
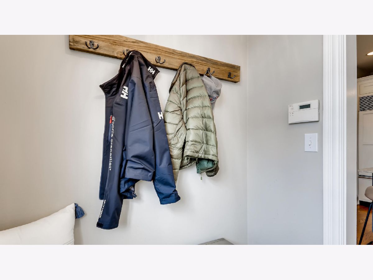
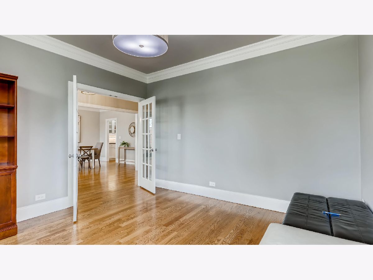
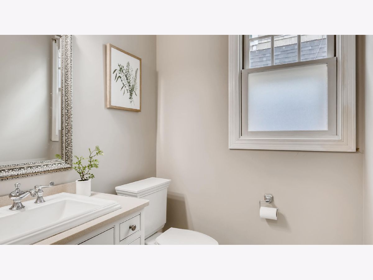
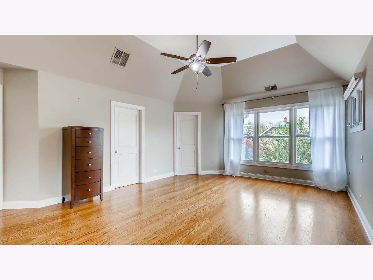
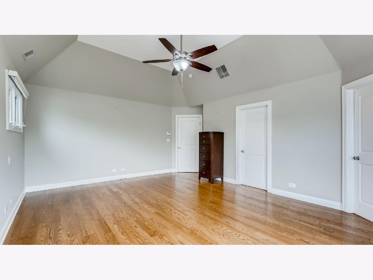
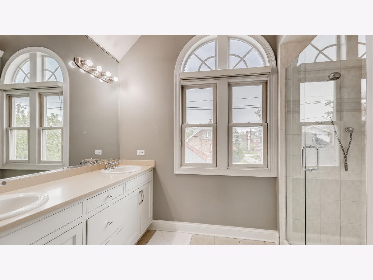
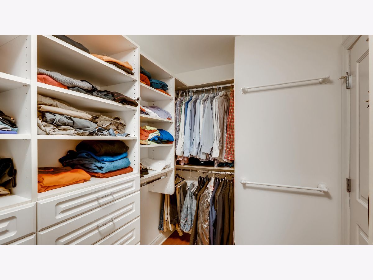
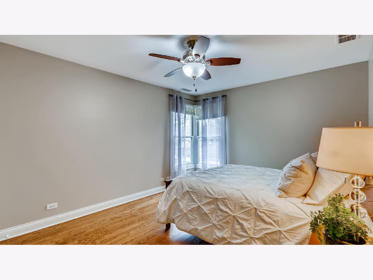
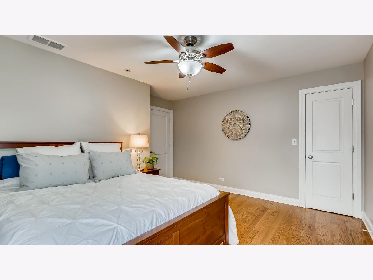
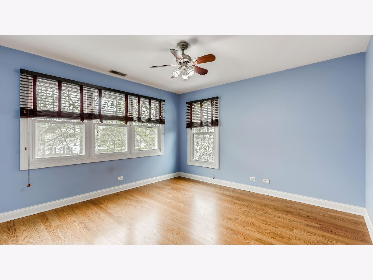
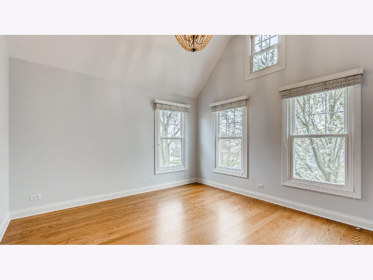
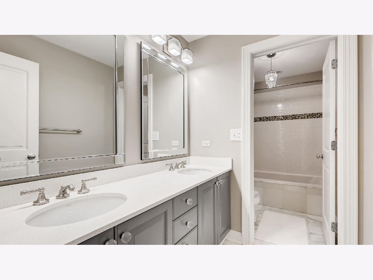
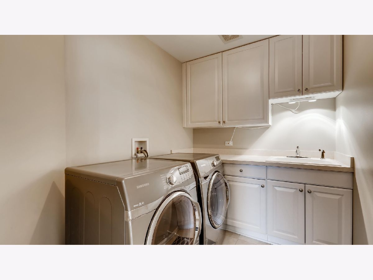
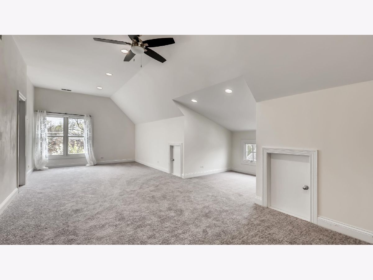
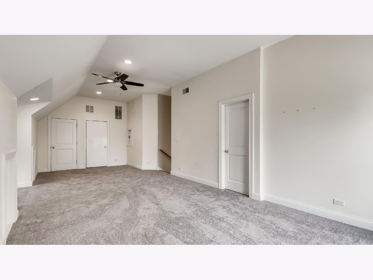
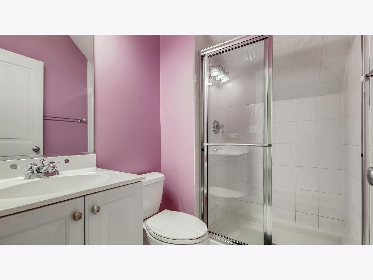
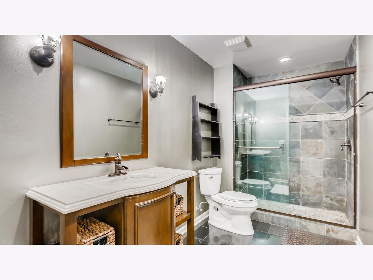
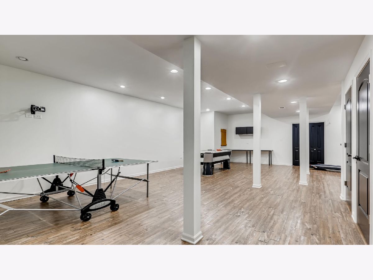
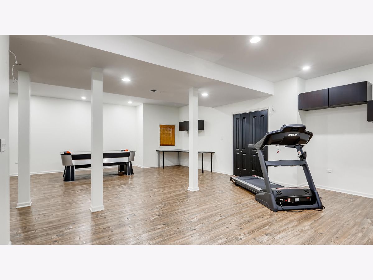
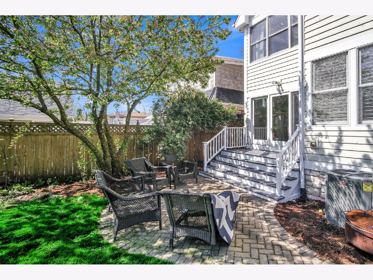
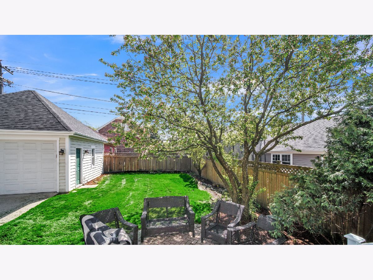
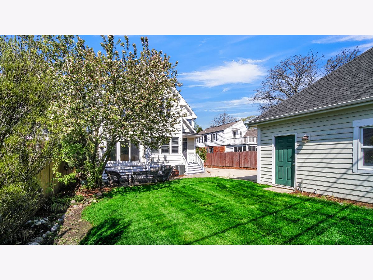
Room Specifics
Total Bedrooms: 5
Bedrooms Above Ground: 5
Bedrooms Below Ground: 0
Dimensions: —
Floor Type: Hardwood
Dimensions: —
Floor Type: Hardwood
Dimensions: —
Floor Type: Hardwood
Dimensions: —
Floor Type: —
Full Bathrooms: 5
Bathroom Amenities: Double Sink
Bathroom in Basement: 1
Rooms: Bedroom 5,Breakfast Room,Foyer,Great Room,Mud Room,Pantry,Recreation Room,Utility Room-Lower Level,Walk In Closet
Basement Description: Finished
Other Specifics
| 2 | |
| — | |
| Concrete | |
| Porch, Brick Paver Patio | |
| Landscaped | |
| 50 X 131.51 | |
| Finished,Full,Interior Stair | |
| Full | |
| Vaulted/Cathedral Ceilings, Bar-Wet, Hardwood Floors, Second Floor Laundry | |
| Range, Microwave, Dishwasher, High End Refrigerator, Washer, Dryer, Disposal, Wine Refrigerator | |
| Not in DB | |
| Curbs, Sidewalks, Street Lights, Street Paved | |
| — | |
| — | |
| Gas Starter |
Tax History
| Year | Property Taxes |
|---|---|
| 2014 | $15,451 |
| 2015 | $15,949 |
| 2020 | $20,394 |
Contact Agent
Nearby Similar Homes
Nearby Sold Comparables
Contact Agent
Listing Provided By
d'aprile properties












