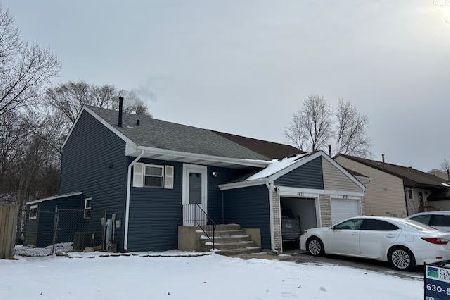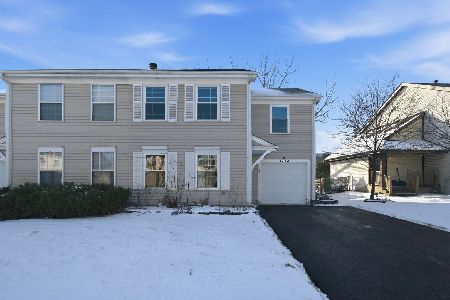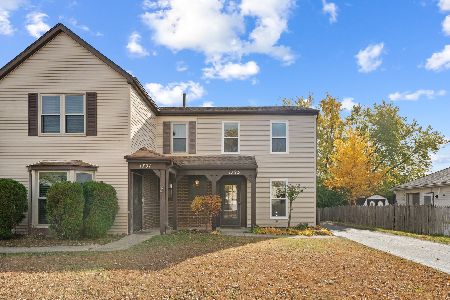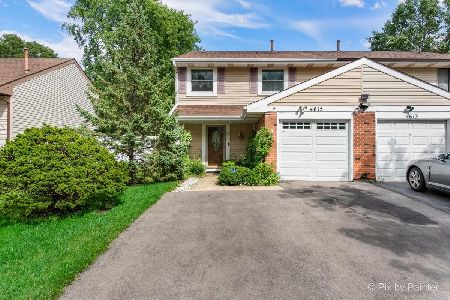4605 Whitney Drive, Hanover Park, Illinois 60133
$97,500
|
Sold
|
|
| Status: | Closed |
| Sqft: | 1,356 |
| Cost/Sqft: | $68 |
| Beds: | 3 |
| Baths: | 2 |
| Year Built: | 1979 |
| Property Taxes: | $4,148 |
| Days On Market: | 6264 |
| Lot Size: | 0,00 |
Description
WAY UNDER MARKET VALUE! Completely updated- Finishing Touches Needed! Sold as is! New furnace, windows, flooring, carpet, 6 panel oak doors, driveway, bathroom, garage door & beautiful custom inlay in living room. Hardwood on 1st floor. Lg private fenced yard backs to open area. Sold As-IS. No disclosures. No Survey. All offers must have pre qual letter. Earnest money must be 3% in certified funds.
Property Specifics
| Condos/Townhomes | |
| — | |
| — | |
| 1979 | |
| None | |
| 2 STORY | |
| No | |
| — |
| Du Page | |
| — | |
| 0 / — | |
| None | |
| Lake Michigan | |
| Public Sewer, Sewer-Storm | |
| 07090649 | |
| 0113213087 |
Nearby Schools
| NAME: | DISTRICT: | DISTANCE: | |
|---|---|---|---|
|
Grade School
Elsie Johnson Elementary School |
93 | — | |
|
Middle School
Stratford Middle School |
93 | Not in DB | |
|
High School
Glenbard North High School |
87 | Not in DB | |
Property History
| DATE: | EVENT: | PRICE: | SOURCE: |
|---|---|---|---|
| 12 Jan, 2009 | Sold | $97,500 | MRED MLS |
| 13 Dec, 2008 | Under contract | $91,900 | MRED MLS |
| 10 Dec, 2008 | Listed for sale | $91,900 | MRED MLS |
Room Specifics
Total Bedrooms: 3
Bedrooms Above Ground: 3
Bedrooms Below Ground: 0
Dimensions: —
Floor Type: Carpet
Dimensions: —
Floor Type: Carpet
Full Bathrooms: 2
Bathroom Amenities: —
Bathroom in Basement: 0
Rooms: Eating Area
Basement Description: Slab
Other Specifics
| 1 | |
| Concrete Perimeter | |
| Asphalt | |
| End Unit | |
| Common Grounds,Fenced Yard | |
| 35X110 | |
| — | |
| None | |
| Hardwood Floors, Laundry Hook-Up in Unit, Storage | |
| — | |
| Not in DB | |
| — | |
| — | |
| — | |
| — |
Tax History
| Year | Property Taxes |
|---|---|
| 2009 | $4,148 |
Contact Agent
Nearby Similar Homes
Nearby Sold Comparables
Contact Agent
Listing Provided By
Coldwell Banker Residential








