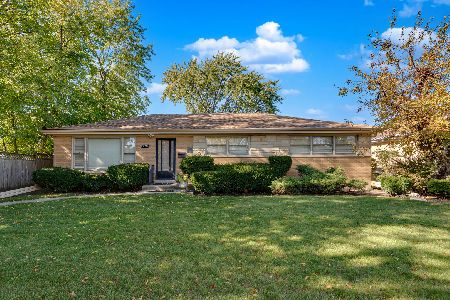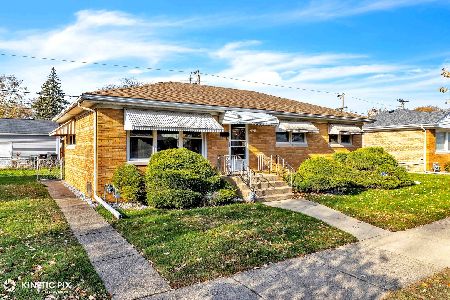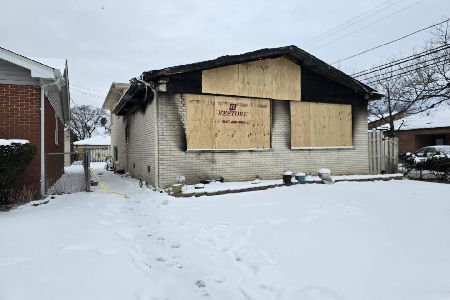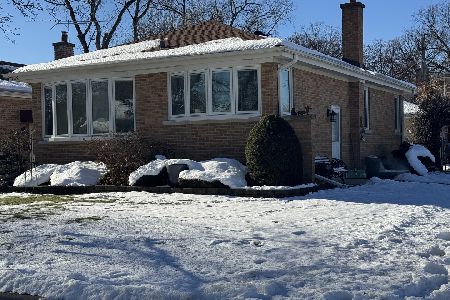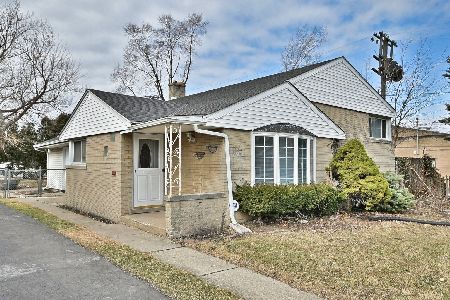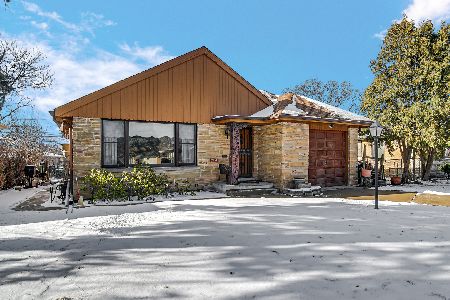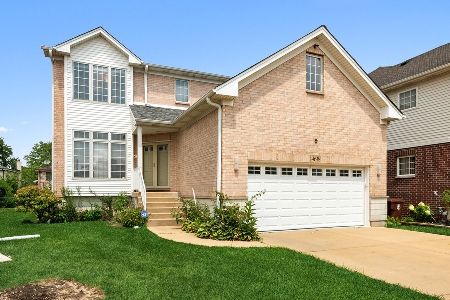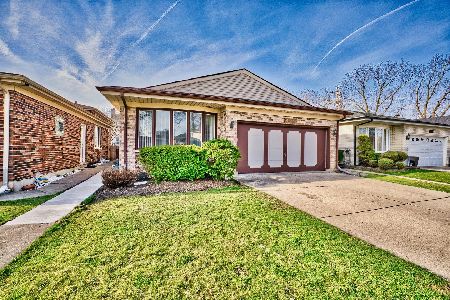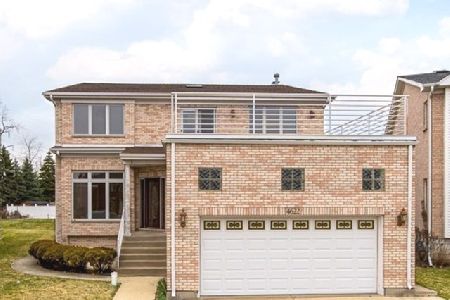4606 Fargo Avenue, Skokie, Illinois 60076
$680,000
|
Sold
|
|
| Status: | Closed |
| Sqft: | 3,204 |
| Cost/Sqft: | $218 |
| Beds: | 4 |
| Baths: | 4 |
| Year Built: | 2003 |
| Property Taxes: | $11,361 |
| Days On Market: | 1829 |
| Lot Size: | 0,14 |
Description
Gorgeous*Elegant*Newer Custom Built Brick Colonial In Fabulous Fairview Skokie Neighborhood with over 4500 sq ft of Luxury! Dramatic 2 story Entrance*9"ceiling first floor*Inviting Living Rm*Dining Rm with columns*Gourmet kitchen with Center Island, Granite Countertop,42"Custom Maple Cabinets, Stainless Steel Appliances *Subzero Refrigerator Opens to Breakfast /Sun Room with Walls of Windows and Sliding Door to Large Patio 17x10 for Relaxing and Entertainment. Two story Family room with Vaulted Ceiling 17" and Granite Fireplace. Main floor office with bay window and closet / can be used as a first floor bedroom. Powder Room with pedestal! Luxury Master Suite with Sitting room, Bay window and his and her walk-in closets! Master Bathroom with Marble*Jacuzzi*Double Vanity!3 more bedrooms and guest bathroom with double sink and tub! Beautifully Finished Basement with Wet Bar*Fridge, Fifth bedroom and Full Bathroom! Huge Storage. Hardwood Floors, Oak Staircase*Railing*Oak Doors, Windows /Trim! Recessed Lighting! Airconditioner-2018! A lot of Storage! Large Backyard! Sump pump, Back up pump, injector part and a lot more! 2 car Attached Garage with driveway for 4 cars! Fairview Schools-District 72 ! Close to everything you can imagine: shopping, theaters, restaurants ,parks, Metra, expressways!
Property Specifics
| Single Family | |
| — | |
| Colonial | |
| 2003 | |
| Full | |
| 2 STORY COLONIAL | |
| No | |
| 0.14 |
| Cook | |
| Kenton Crossing | |
| 0 / Not Applicable | |
| None | |
| Lake Michigan,Public | |
| Public Sewer | |
| 11004718 | |
| 10273000230000 |
Nearby Schools
| NAME: | DISTRICT: | DISTANCE: | |
|---|---|---|---|
|
High School
Niles West High School |
219 | Not in DB | |
Property History
| DATE: | EVENT: | PRICE: | SOURCE: |
|---|---|---|---|
| 12 May, 2021 | Sold | $680,000 | MRED MLS |
| 12 Mar, 2021 | Under contract | $699,900 | MRED MLS |
| 26 Feb, 2021 | Listed for sale | $699,900 | MRED MLS |
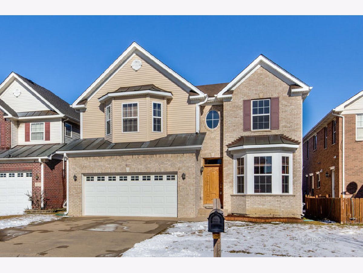
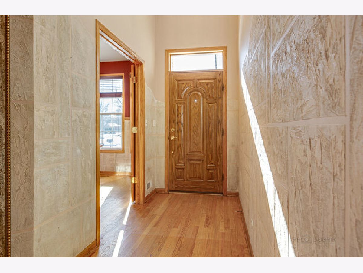
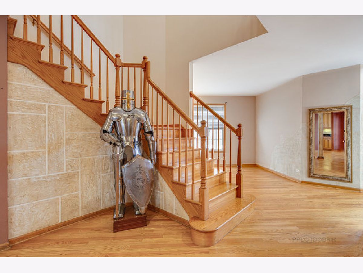
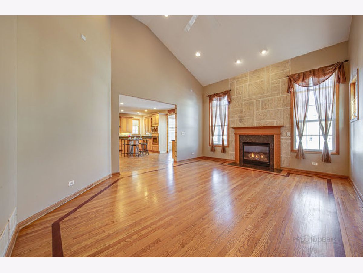
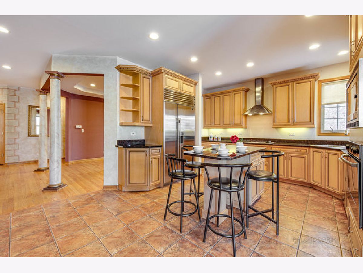
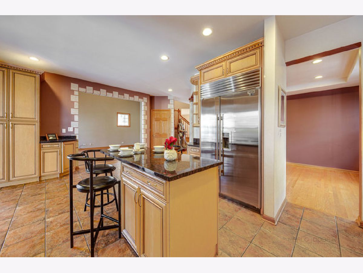
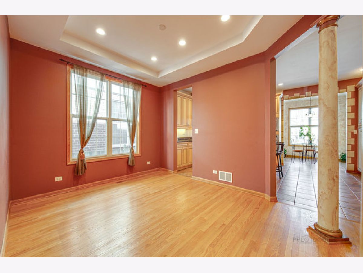
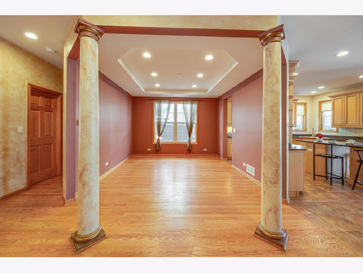
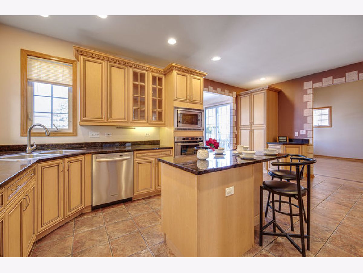
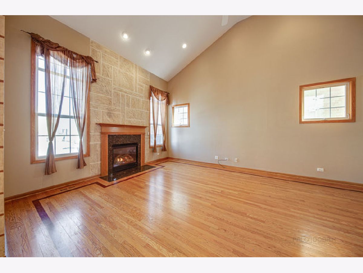
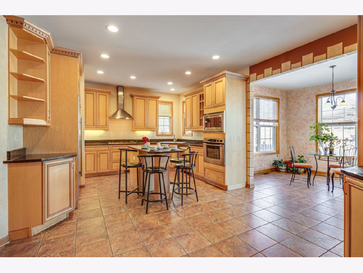
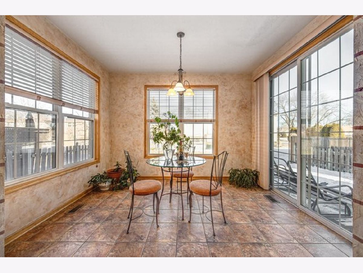
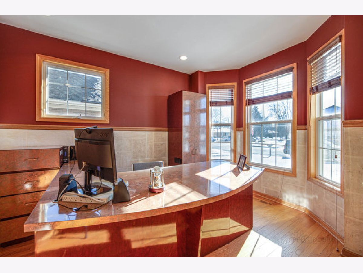
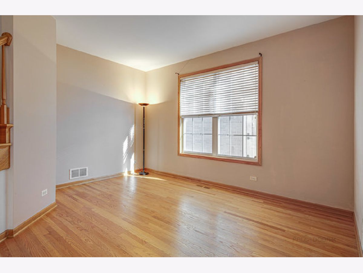
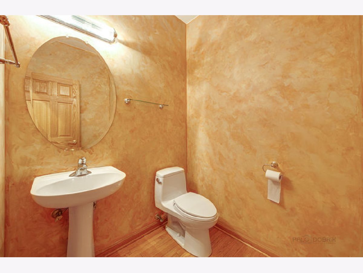
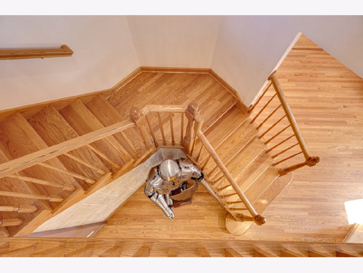
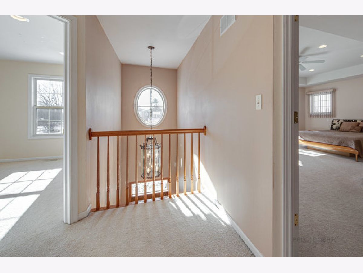
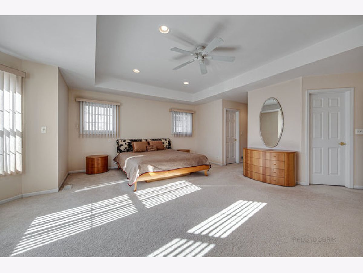
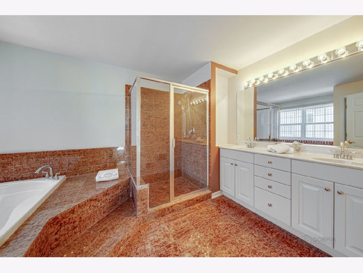
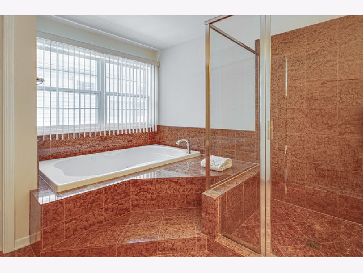
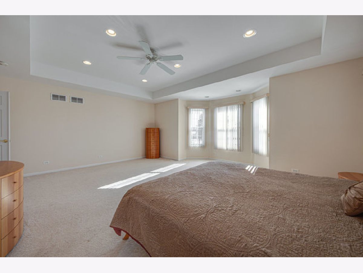
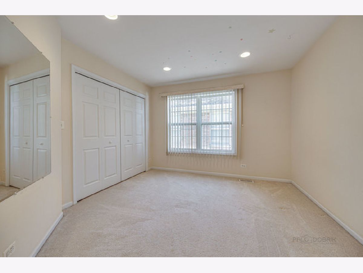
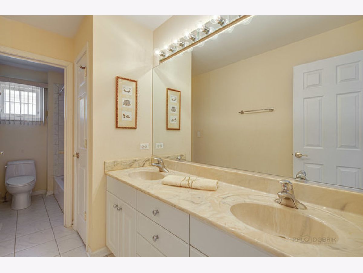
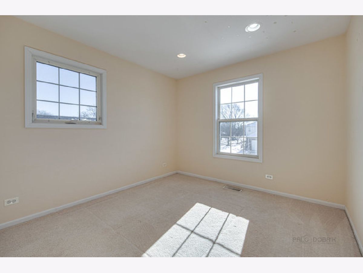
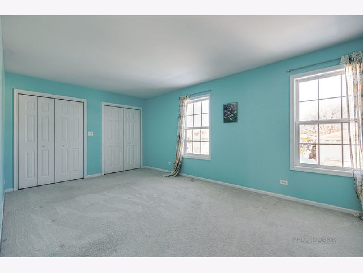
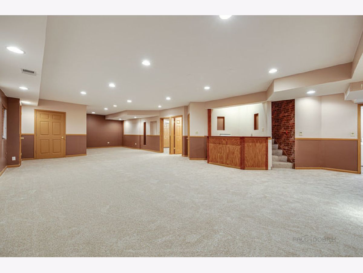
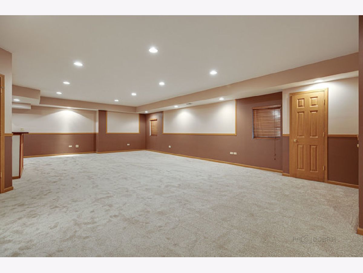
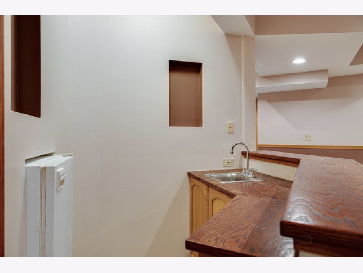
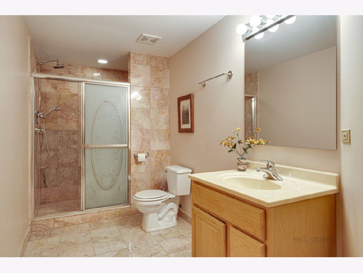
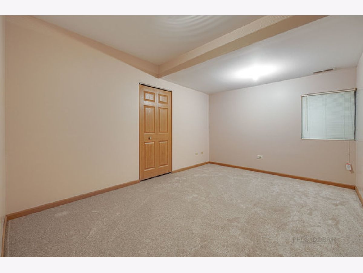
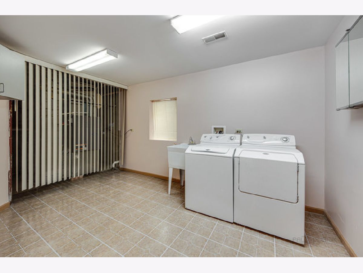
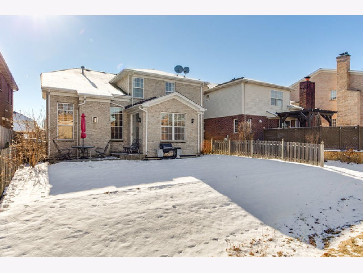
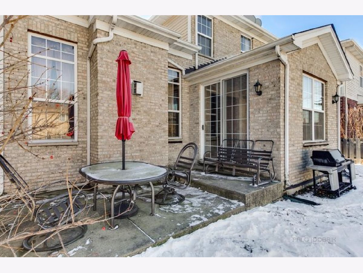
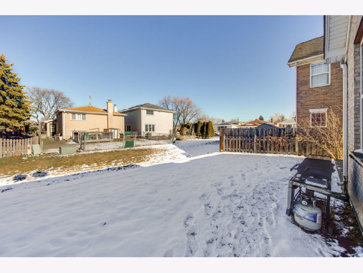
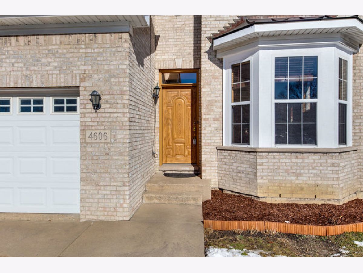
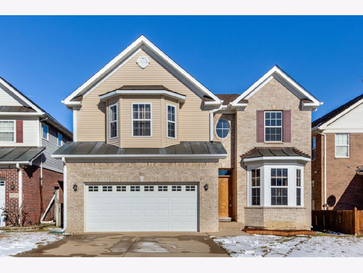
Room Specifics
Total Bedrooms: 5
Bedrooms Above Ground: 4
Bedrooms Below Ground: 1
Dimensions: —
Floor Type: Carpet
Dimensions: —
Floor Type: Carpet
Dimensions: —
Floor Type: Carpet
Dimensions: —
Floor Type: —
Full Bathrooms: 4
Bathroom Amenities: Whirlpool,Separate Shower,Double Sink
Bathroom in Basement: 1
Rooms: Bedroom 5,Breakfast Room,Office,Recreation Room,Foyer,Walk In Closet,Other Room,Utility Room-Lower Level
Basement Description: Finished,Bathroom Rough-In,Egress Window
Other Specifics
| 2 | |
| Concrete Perimeter | |
| Concrete | |
| Patio, Porch, Storms/Screens | |
| Outdoor Lighting,Sidewalks,Streetlights | |
| 45X137X45X138 | |
| Unfinished | |
| Full | |
| Vaulted/Cathedral Ceilings, Bar-Wet, Hardwood Floors, Walk-In Closet(s), Ceiling - 9 Foot, Ceilings - 9 Foot, Open Floorplan, Some Carpeting, Special Millwork, Some Window Treatmnt, Drapes/Blinds, Granite Counters, Separate Dining Room | |
| Microwave, Dishwasher, High End Refrigerator, Bar Fridge, Washer, Dryer, Disposal, Stainless Steel Appliance(s), Cooktop, Built-In Oven, Range Hood, Gas Cooktop, Wall Oven | |
| Not in DB | |
| Curbs, Sidewalks, Street Lights, Street Paved | |
| — | |
| — | |
| Attached Fireplace Doors/Screen, Gas Log |
Tax History
| Year | Property Taxes |
|---|---|
| 2021 | $11,361 |
Contact Agent
Nearby Similar Homes
Nearby Sold Comparables
Contact Agent
Listing Provided By
Gold & Azen Realty

