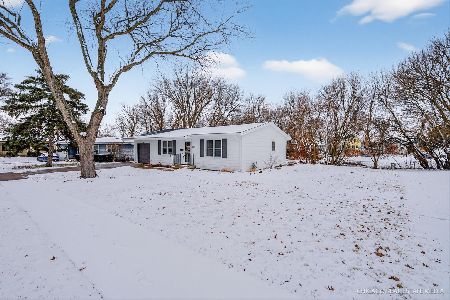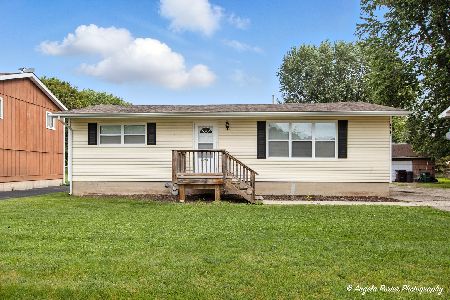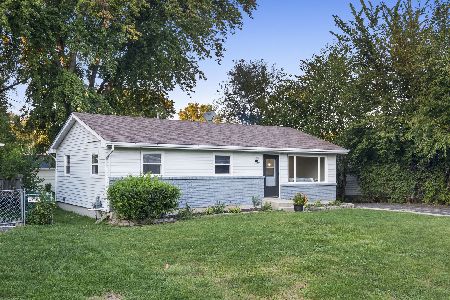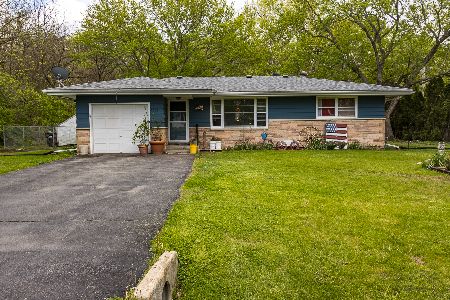4607 Bonner Drive, Mchenry, Illinois 60050
$189,900
|
Sold
|
|
| Status: | Closed |
| Sqft: | 1,681 |
| Cost/Sqft: | $113 |
| Beds: | 3 |
| Baths: | 2 |
| Year Built: | 1977 |
| Property Taxes: | $4,061 |
| Days On Market: | 2724 |
| Lot Size: | 0,27 |
Description
Great Home in McHenry! Hardwood flooring in living room and kitchen - sparkling white kitchen- Fully appliance! Corian Countertops - sliders open to a huge screened in porch to enjoy your evenings! New Carpeting in all bedrooms, newer windows and blinds - 2 full baths - spacious lower level family room - 2 car garage with shelving - huge yard, at the end of a cul-de-sac - Move today - its ready!
Property Specifics
| Single Family | |
| — | |
| Bi-Level | |
| 1977 | |
| Partial | |
| — | |
| No | |
| 0.27 |
| Mc Henry | |
| — | |
| 0 / Not Applicable | |
| None | |
| Public | |
| Public Sewer | |
| 10047556 | |
| 0927332018 |
Property History
| DATE: | EVENT: | PRICE: | SOURCE: |
|---|---|---|---|
| 19 Jan, 2017 | Sold | $170,000 | MRED MLS |
| 30 Nov, 2016 | Under contract | $169,000 | MRED MLS |
| — | Last price change | $178,000 | MRED MLS |
| 31 Oct, 2016 | Listed for sale | $178,000 | MRED MLS |
| 18 Sep, 2018 | Sold | $189,900 | MRED MLS |
| 23 Aug, 2018 | Under contract | $189,900 | MRED MLS |
| 10 Aug, 2018 | Listed for sale | $189,900 | MRED MLS |
Room Specifics
Total Bedrooms: 3
Bedrooms Above Ground: 3
Bedrooms Below Ground: 0
Dimensions: —
Floor Type: Carpet
Dimensions: —
Floor Type: Carpet
Full Bathrooms: 2
Bathroom Amenities: —
Bathroom in Basement: 1
Rooms: No additional rooms
Basement Description: Partially Finished
Other Specifics
| 2 | |
| Concrete Perimeter | |
| Asphalt | |
| Screened Deck | |
| — | |
| 78X149 | |
| — | |
| — | |
| Hardwood Floors | |
| Range, Microwave, Dishwasher, Refrigerator, Washer, Dryer | |
| Not in DB | |
| — | |
| — | |
| — | |
| — |
Tax History
| Year | Property Taxes |
|---|---|
| 2017 | $3,358 |
| 2018 | $4,061 |
Contact Agent
Nearby Similar Homes
Nearby Sold Comparables
Contact Agent
Listing Provided By
Century 21 New Heritage









