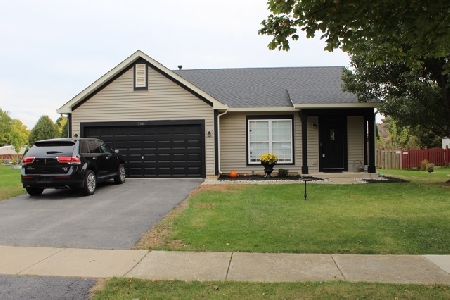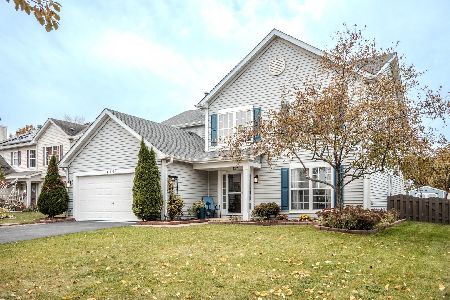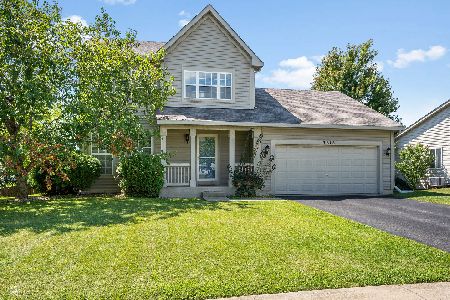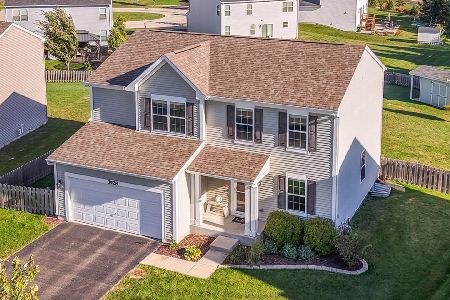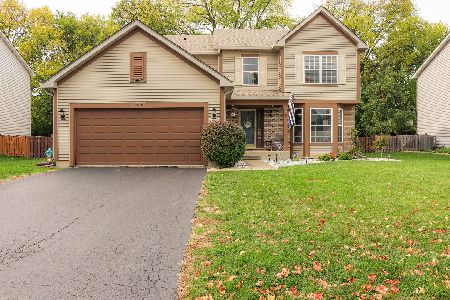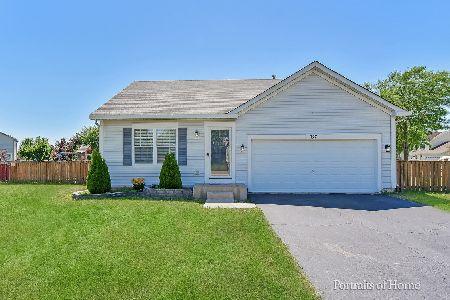4608 Deames Street, Plano, Illinois 60545
$148,000
|
Sold
|
|
| Status: | Closed |
| Sqft: | 1,200 |
| Cost/Sqft: | $132 |
| Beds: | 3 |
| Baths: | 2 |
| Year Built: | 2006 |
| Property Taxes: | $4,925 |
| Days On Market: | 3578 |
| Lot Size: | 0,17 |
Description
Here it is! This charming home features a great ranch floor plan with three bedrooms and two bathrooms on the main level. All three bedrooms are very nicely sized and have large closets. The master bedroom boasts a private master bathroom. You will really appreciate the open concept living room and kitchen. All appliances stay! Need more space? Check out the outstanding lower level! The basement is finished and is ready for you to truly enjoy. How about a movie and some popcorn in your own theater room? Or perhaps you want to shoot some pool or play poker with some friends? This awesome basement is a great place to gather for entertainment and adds approximately 800 sq feet of living space to further spread out. Outside you will appreciate the great landscaping and large yard for outdoor fun. The home is located on the north side of route 34 in the desirable Lakewood Springs Subdivision. Amenities of the community include a clubhouse, swimming pool and excellent playgrounds. Must see!
Property Specifics
| Single Family | |
| — | |
| Ranch | |
| 2006 | |
| Full | |
| — | |
| No | |
| 0.17 |
| Kendall | |
| Lakewood Springs | |
| 35 / Monthly | |
| Clubhouse,Pool | |
| Public | |
| Public Sewer | |
| 09120781 | |
| 0124276025 |
Nearby Schools
| NAME: | DISTRICT: | DISTANCE: | |
|---|---|---|---|
|
Grade School
P H Miller Elementary School |
88 | — | |
|
Middle School
Plano Middle School |
88 | Not in DB | |
|
High School
Plano High School |
88 | Not in DB | |
Property History
| DATE: | EVENT: | PRICE: | SOURCE: |
|---|---|---|---|
| 30 Jun, 2009 | Sold | $116,900 | MRED MLS |
| 19 May, 2009 | Under contract | $116,900 | MRED MLS |
| 21 Apr, 2009 | Listed for sale | $116,900 | MRED MLS |
| 9 Jun, 2016 | Sold | $148,000 | MRED MLS |
| 23 Feb, 2016 | Under contract | $158,851 | MRED MLS |
| — | Last price change | $159,951 | MRED MLS |
| 21 Jan, 2016 | Listed for sale | $159,951 | MRED MLS |
Room Specifics
Total Bedrooms: 3
Bedrooms Above Ground: 3
Bedrooms Below Ground: 0
Dimensions: —
Floor Type: Carpet
Dimensions: —
Floor Type: Carpet
Full Bathrooms: 2
Bathroom Amenities: —
Bathroom in Basement: 0
Rooms: No additional rooms
Basement Description: Finished
Other Specifics
| 2 | |
| Concrete Perimeter | |
| Asphalt | |
| — | |
| — | |
| 60 X 125 | |
| — | |
| Full | |
| — | |
| Range, Microwave, Dishwasher, Refrigerator, Washer, Dryer, Disposal, Stainless Steel Appliance(s) | |
| Not in DB | |
| Clubhouse, Pool, Street Lights, Street Paved | |
| — | |
| — | |
| — |
Tax History
| Year | Property Taxes |
|---|---|
| 2009 | $5,908 |
| 2016 | $4,925 |
Contact Agent
Nearby Similar Homes
Nearby Sold Comparables
Contact Agent
Listing Provided By
Coldwell Banker The Real Estate Group

