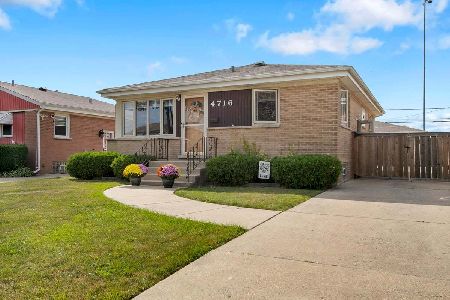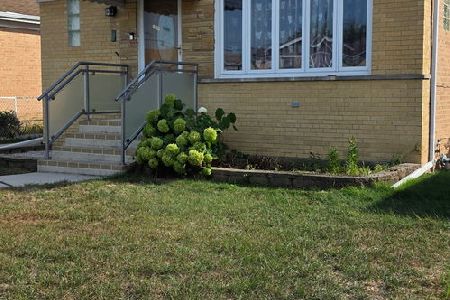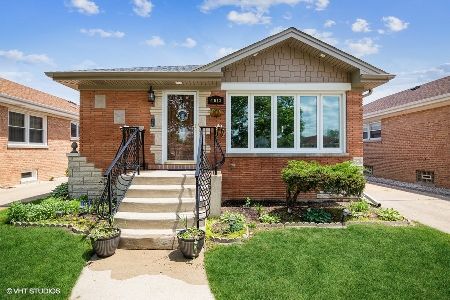4608 Ozark Avenue, Norridge, Illinois 60706
$320,000
|
Sold
|
|
| Status: | Closed |
| Sqft: | 1,352 |
| Cost/Sqft: | $237 |
| Beds: | 3 |
| Baths: | 1 |
| Year Built: | 1960 |
| Property Taxes: | $2,565 |
| Days On Market: | 3525 |
| Lot Size: | 0,12 |
Description
Top Quality Fredrickson Norridge Brick Ranch. Side drive to 22x22 Brick Garage. Sparkling Hardwood Floors Throughout. Huge 31x13 LR/DR for your entertaining pleasure. Updated Gourmet Eat-In Kitchen overlooks professionally landscaped back yard. All 3 bedrooms are a great size. Huge basement feels finished. Roof on House & Garage 2011. Carrier Furnace & Central Air 2013. Sump & Ejector Pump 2015. 1 block away from Norridge Park District with Pool, Water Slides and Rec Center. You will fall in love as soon as you enter the front door. Truly a 10+.
Property Specifics
| Single Family | |
| — | |
| Ranch | |
| 1960 | |
| Full | |
| BRICK RANCH | |
| No | |
| 0.12 |
| Cook | |
| — | |
| 0 / Not Applicable | |
| None | |
| Lake Michigan | |
| Public Sewer | |
| 09238131 | |
| 12131160420000 |
Nearby Schools
| NAME: | DISTRICT: | DISTANCE: | |
|---|---|---|---|
|
Grade School
John V Leigh Elementary School |
80 | — | |
|
Middle School
John V Leigh Elementary School |
80 | Not in DB | |
|
High School
Ridgewood Comm High School |
234 | Not in DB | |
Property History
| DATE: | EVENT: | PRICE: | SOURCE: |
|---|---|---|---|
| 4 Aug, 2016 | Sold | $320,000 | MRED MLS |
| 30 May, 2016 | Under contract | $319,900 | MRED MLS |
| 26 May, 2016 | Listed for sale | $319,900 | MRED MLS |
| 24 Jan, 2018 | Under contract | $0 | MRED MLS |
| 3 Jan, 2018 | Listed for sale | $0 | MRED MLS |
Room Specifics
Total Bedrooms: 3
Bedrooms Above Ground: 3
Bedrooms Below Ground: 0
Dimensions: —
Floor Type: Hardwood
Dimensions: —
Floor Type: Hardwood
Full Bathrooms: 1
Bathroom Amenities: —
Bathroom in Basement: 0
Rooms: Workshop,Foyer
Basement Description: Partially Finished,Exterior Access
Other Specifics
| 2 | |
| Concrete Perimeter | |
| Concrete,Side Drive | |
| Patio, Storms/Screens | |
| Landscaped | |
| 40 X 134 | |
| Full,Unfinished | |
| None | |
| Hardwood Floors, First Floor Bedroom, First Floor Full Bath | |
| Double Oven, Range, Refrigerator, Washer, Dryer | |
| Not in DB | |
| Pool, Sidewalks, Street Lights, Street Paved | |
| — | |
| — | |
| — |
Tax History
| Year | Property Taxes |
|---|---|
| 2016 | $2,565 |
Contact Agent
Nearby Similar Homes
Nearby Sold Comparables
Contact Agent
Listing Provided By
Berkshire Hathaway HomeServices KoenigRubloff











