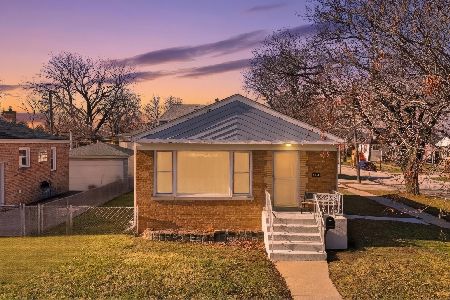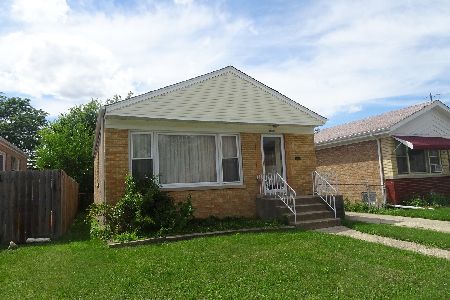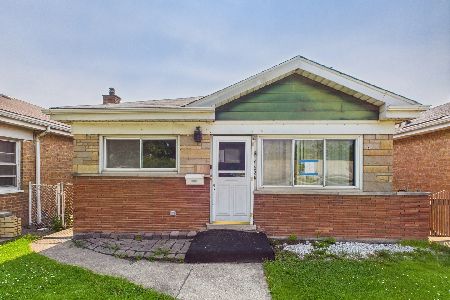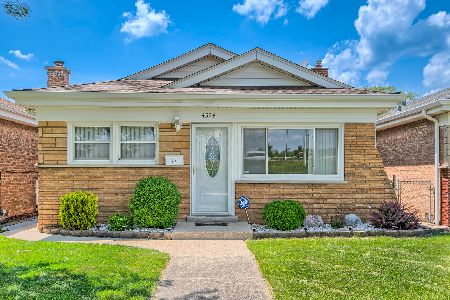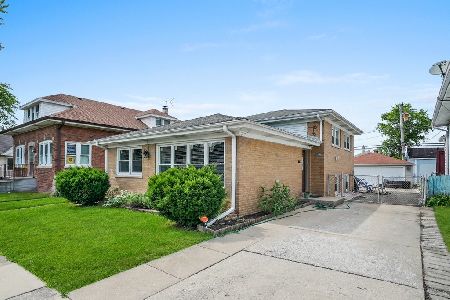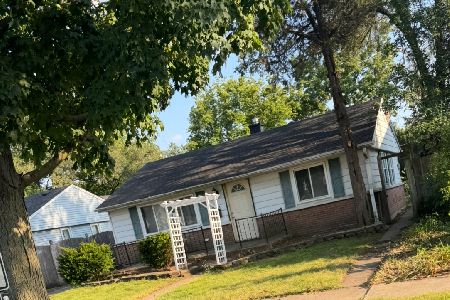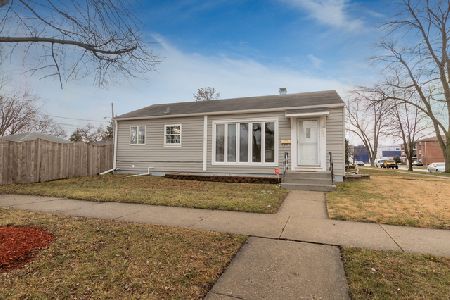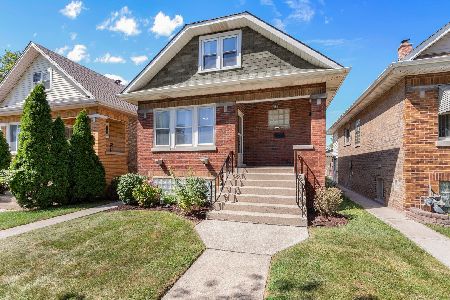4609 Clyde Avenue, Lyons, Illinois 60534
$149,900
|
Sold
|
|
| Status: | Closed |
| Sqft: | 1,102 |
| Cost/Sqft: | $136 |
| Beds: | 3 |
| Baths: | 1 |
| Year Built: | 1951 |
| Property Taxes: | $3,726 |
| Days On Market: | 2957 |
| Lot Size: | 0,00 |
Description
This is a wonderful home that has been well maintained by it's long time owner-Extremely clean move in condition-Large family room addition off the rear plus 2 bedrooms, ceramic tiled full bath, living room and kitchen on main level-Full finished attic with large bedroom-Central air-Hardwood floors-Lovely birch cabinet kitchen-Some newer windows-Cemented crawl space for additional storage-A good sized backyard to enjoy-2 car garage-Walk to school location-Sump pump-Circuit Breakers-Many recent updates-Hurry up because it is hard to find such a nice home at this affordable price!!!
Property Specifics
| Single Family | |
| — | |
| Cape Cod | |
| 1951 | |
| Partial | |
| — | |
| No | |
| — |
| Cook | |
| — | |
| 0 / Not Applicable | |
| None | |
| Lake Michigan | |
| Public Sewer | |
| 09817625 | |
| 18024150220000 |
Property History
| DATE: | EVENT: | PRICE: | SOURCE: |
|---|---|---|---|
| 9 Mar, 2018 | Sold | $149,900 | MRED MLS |
| 27 Jan, 2018 | Under contract | $149,900 | MRED MLS |
| 14 Dec, 2017 | Listed for sale | $149,900 | MRED MLS |
Room Specifics
Total Bedrooms: 3
Bedrooms Above Ground: 3
Bedrooms Below Ground: 0
Dimensions: —
Floor Type: Hardwood
Dimensions: —
Floor Type: Hardwood
Full Bathrooms: 1
Bathroom Amenities: —
Bathroom in Basement: 0
Rooms: No additional rooms
Basement Description: Unfinished,Crawl
Other Specifics
| 2 | |
| Concrete Perimeter | |
| — | |
| — | |
| — | |
| 40 X 124 | |
| Finished,Full | |
| None | |
| Hardwood Floors, First Floor Bedroom, First Floor Full Bath | |
| Range, Refrigerator | |
| Not in DB | |
| Curbs, Sidewalks, Street Lights, Street Paved | |
| — | |
| — | |
| — |
Tax History
| Year | Property Taxes |
|---|---|
| 2018 | $3,726 |
Contact Agent
Nearby Similar Homes
Contact Agent
Listing Provided By
RE/MAX Partners

