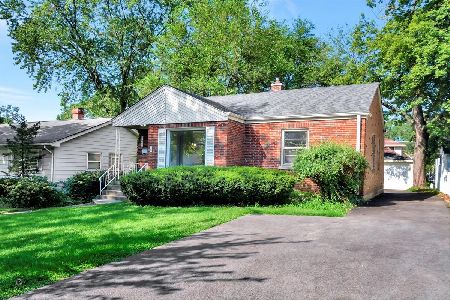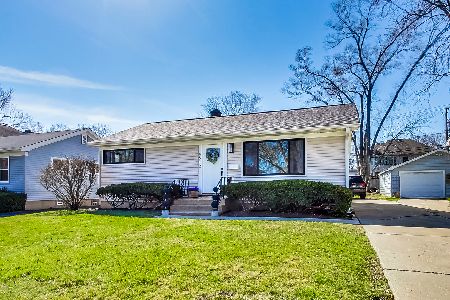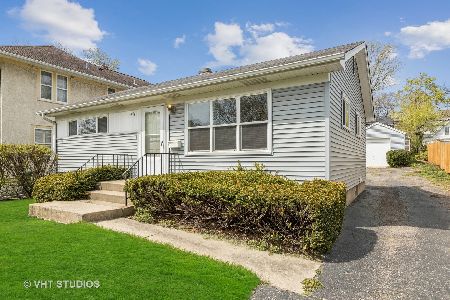4609 Forest Avenue, Downers Grove, Illinois 60515
$741,000
|
Sold
|
|
| Status: | Closed |
| Sqft: | 3,252 |
| Cost/Sqft: | $234 |
| Beds: | 4 |
| Baths: | 4 |
| Year Built: | 2010 |
| Property Taxes: | $16,918 |
| Days On Market: | 2203 |
| Lot Size: | 0,16 |
Description
This price is only being offered because it's winter! You are the lucky one if you can get it. Can't be built for this price. Location and quality are only two of the exceptional features in this almost new home. 4 bedrooms on scond floor and 3 full baths! Hand scraped walnut floors and built-ins as well as a gourmet kitchen make it perfect for any type of lifestyle. Exquisite finishes and comfort seamlessly blended to provide one fantastic home. Great big fenced yard with patio! The spacious family room with built-in shelving is sure to please. Office on first floor, mud room off garage, open living room and dining room floor plan. Not a cookie cutter house, instead a one-of-kind special place to call home. The huge basement with high ceilings is unfinished with a bath already roughed in, so there's more room to grow! If you want a famhouse interior, just a couple changes and you could have it here!
Property Specifics
| Single Family | |
| — | |
| — | |
| 2010 | |
| Full | |
| — | |
| No | |
| 0.16 |
| Du Page | |
| — | |
| — / Not Applicable | |
| None | |
| Lake Michigan | |
| Public Sewer | |
| 10604732 | |
| 0905322003 |
Nearby Schools
| NAME: | DISTRICT: | DISTANCE: | |
|---|---|---|---|
|
Grade School
Pierce Downer Elementary School |
58 | — | |
|
Middle School
Herrick Middle School |
58 | Not in DB | |
|
High School
North High School |
99 | Not in DB | |
Property History
| DATE: | EVENT: | PRICE: | SOURCE: |
|---|---|---|---|
| 27 Mar, 2020 | Sold | $741,000 | MRED MLS |
| 21 Jan, 2020 | Under contract | $759,900 | MRED MLS |
| — | Last price change | $775,500 | MRED MLS |
| 7 Jan, 2020 | Listed for sale | $775,500 | MRED MLS |
Room Specifics
Total Bedrooms: 4
Bedrooms Above Ground: 4
Bedrooms Below Ground: 0
Dimensions: —
Floor Type: Carpet
Dimensions: —
Floor Type: Carpet
Dimensions: —
Floor Type: Carpet
Full Bathrooms: 4
Bathroom Amenities: Separate Shower,Double Sink,Garden Tub
Bathroom in Basement: 0
Rooms: Office,Foyer,Mud Room,Eating Area
Basement Description: Unfinished
Other Specifics
| 2 | |
| — | |
| Concrete | |
| — | |
| — | |
| 50X141 | |
| — | |
| Full | |
| Vaulted/Cathedral Ceilings, Hardwood Floors, Second Floor Laundry, Built-in Features, Walk-In Closet(s) | |
| Range, Microwave, Dishwasher, Refrigerator, Washer, Dryer, Disposal, Range Hood | |
| Not in DB | |
| — | |
| — | |
| — | |
| Gas Log, Gas Starter |
Tax History
| Year | Property Taxes |
|---|---|
| 2020 | $16,918 |
Contact Agent
Nearby Similar Homes
Nearby Sold Comparables
Contact Agent
Listing Provided By
Baird & Warner














