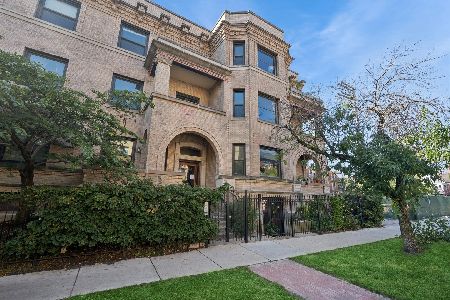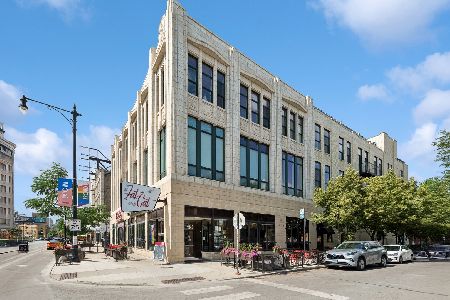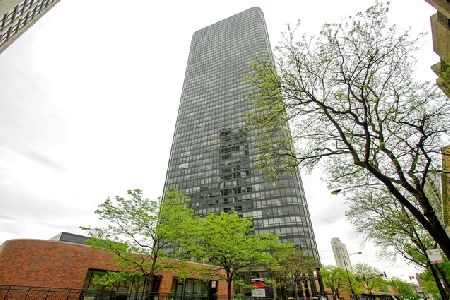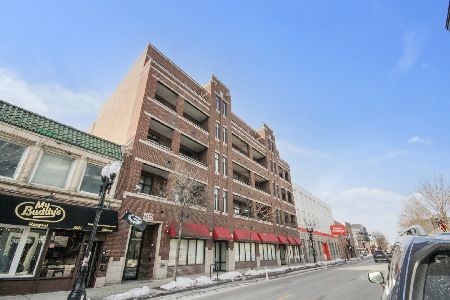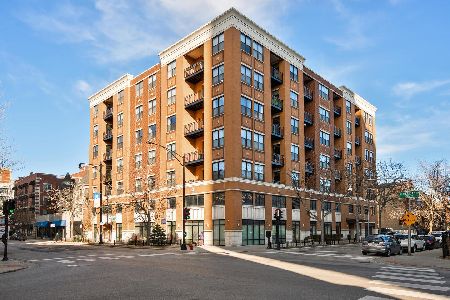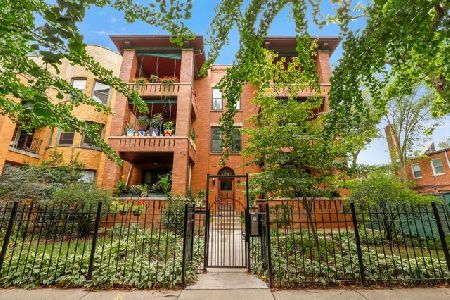4609 Magnolia Avenue, Uptown, Chicago, Illinois 60640
$325,000
|
Sold
|
|
| Status: | Closed |
| Sqft: | 0 |
| Cost/Sqft: | — |
| Beds: | 2 |
| Baths: | 2 |
| Year Built: | 1909 |
| Property Taxes: | $4,720 |
| Days On Market: | 3922 |
| Lot Size: | 0,00 |
Description
Beautiful Home on a Gorgeous Street in Sheridan Park. Vintage charm w/contemporary updates across an open floor plan. Features: Crown molding, 11-foot ceilings, fireplace, leaded glass French doors opening to terrace, Stainless kitchen, hardwood floors. Master suite has whirlpool tub, sep shower & double vanity. Additional rear deck and large common patio. Garage space. Steps to Starbucks, Magnolia Cafe & Red Line.
Property Specifics
| Condos/Townhomes | |
| 3 | |
| — | |
| 1909 | |
| None | |
| — | |
| No | |
| — |
| Cook | |
| — | |
| 296 / Monthly | |
| Water,Insurance,Exterior Maintenance,Lawn Care,Scavenger | |
| Lake Michigan | |
| Public Sewer | |
| 08908970 | |
| 14171110261005 |
Nearby Schools
| NAME: | DISTRICT: | DISTANCE: | |
|---|---|---|---|
|
Grade School
Courtenay Elementary School Lang |
299 | — | |
|
Middle School
Courtenay Elementary School Lang |
299 | Not in DB | |
|
High School
Senn High School |
299 | Not in DB | |
Property History
| DATE: | EVENT: | PRICE: | SOURCE: |
|---|---|---|---|
| 14 Sep, 2007 | Sold | $344,000 | MRED MLS |
| 26 Jul, 2007 | Under contract | $349,900 | MRED MLS |
| — | Last price change | $369,900 | MRED MLS |
| 30 Apr, 2007 | Listed for sale | $369,900 | MRED MLS |
| 15 Nov, 2010 | Sold | $307,000 | MRED MLS |
| 15 Nov, 2010 | Under contract | $325,000 | MRED MLS |
| 4 Aug, 2010 | Listed for sale | $325,000 | MRED MLS |
| 25 Aug, 2015 | Sold | $325,000 | MRED MLS |
| 5 Jul, 2015 | Under contract | $329,000 | MRED MLS |
| — | Last price change | $339,000 | MRED MLS |
| 1 May, 2015 | Listed for sale | $349,000 | MRED MLS |
| 9 Oct, 2025 | Sold | $537,000 | MRED MLS |
| 8 Sep, 2025 | Under contract | $525,000 | MRED MLS |
| 3 Sep, 2025 | Listed for sale | $525,000 | MRED MLS |
Room Specifics
Total Bedrooms: 2
Bedrooms Above Ground: 2
Bedrooms Below Ground: 0
Dimensions: —
Floor Type: Hardwood
Full Bathrooms: 2
Bathroom Amenities: Whirlpool,Separate Shower,Double Sink
Bathroom in Basement: —
Rooms: Balcony/Porch/Lanai,Den,Deck
Basement Description: None
Other Specifics
| 1 | |
| Stone | |
| — | |
| Balcony, Deck, Patio, Storms/Screens | |
| — | |
| COMMON | |
| — | |
| Full | |
| Bar-Dry, Hardwood Floors, Laundry Hook-Up in Unit, Storage | |
| Range, Microwave, Dishwasher, Refrigerator, Washer, Dryer, Disposal, Stainless Steel Appliance(s), Wine Refrigerator | |
| Not in DB | |
| — | |
| — | |
| — | |
| Wood Burning |
Tax History
| Year | Property Taxes |
|---|---|
| 2007 | $3,974 |
| 2010 | $4,897 |
| 2015 | $4,720 |
| 2025 | $6,336 |
Contact Agent
Nearby Similar Homes
Nearby Sold Comparables
Contact Agent
Listing Provided By
Berkshire Hathaway HomeServices KoenigRubloff

