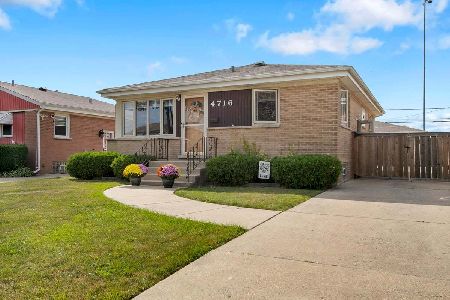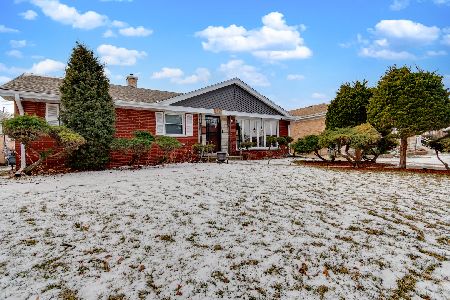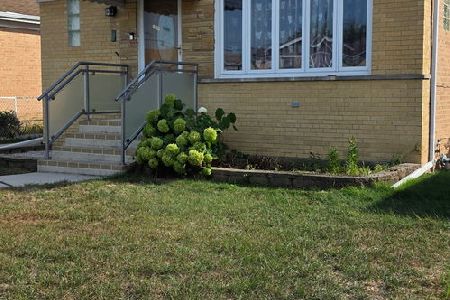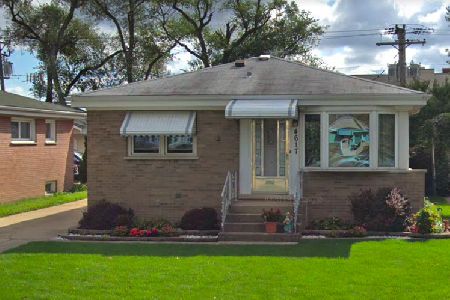4609 Oriole Avenue, Norridge, Illinois 60706
$450,000
|
Sold
|
|
| Status: | Closed |
| Sqft: | 1,000 |
| Cost/Sqft: | $460 |
| Beds: | 3 |
| Baths: | 2 |
| Year Built: | 1956 |
| Property Taxes: | $5,523 |
| Days On Market: | 638 |
| Lot Size: | 0,00 |
Description
This stunning 3 bed, 2 bath brick ranch on a quiet side street of Norridge. The home features a side drive and hardwood floors throughout, all installed in 2017. The open-concept layout includes a spacious kitchen equipped with stainless steel appliances and quartz countertops, perfect for entertaining as guests can mingle around the stylish stools at the counter. Each of the t3 bedrooms on the first floor offers comfort and style, with one bedroom boasting a sliding door that opens to a backyard deck, offering a perfect spot for relaxation. The fully finished basement significantly extends the living space, featuring a huge family room, an additional 4th bedroom, a full bathroom, and a second kitchen, plus a cozy electric fireplace that adds a touch of warmth. Recent upgrades include new electrical and plumbing systems in 2017, and a new roof installed in 2016. The inviting backyard is an ideal retreat for quiet evenings or weekend gatherings. Centrail air and heat. 2 car garage. Located close to the Norridge Park District and various shopping options, this home is a wonderful blend of comfort, style, and convenience.
Property Specifics
| Single Family | |
| — | |
| — | |
| 1956 | |
| — | |
| RAISED RANCH | |
| No | |
| — |
| Cook | |
| — | |
| 0 / Not Applicable | |
| — | |
| — | |
| — | |
| 12028017 | |
| 12132270260000 |
Nearby Schools
| NAME: | DISTRICT: | DISTANCE: | |
|---|---|---|---|
|
Grade School
James Giles Elementary School |
80 | — | |
|
Middle School
James Giles Elementary School |
80 | Not in DB | |
|
High School
Ridgewood Comm High School |
234 | Not in DB | |
Property History
| DATE: | EVENT: | PRICE: | SOURCE: |
|---|---|---|---|
| 10 Jun, 2024 | Sold | $450,000 | MRED MLS |
| 23 Apr, 2024 | Under contract | $459,900 | MRED MLS |
| 22 Apr, 2024 | Listed for sale | $459,900 | MRED MLS |
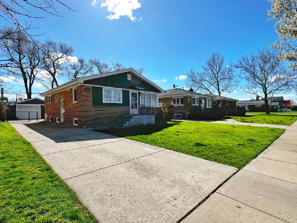
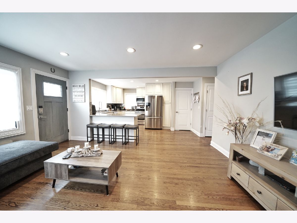
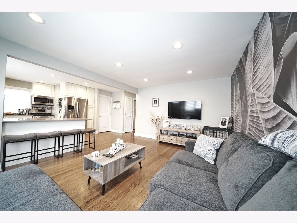
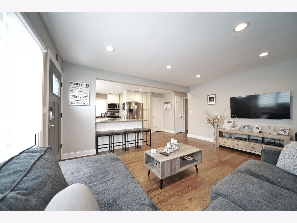
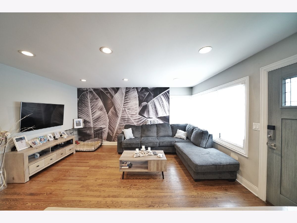
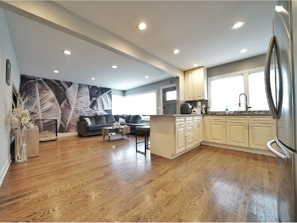
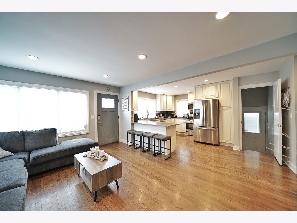
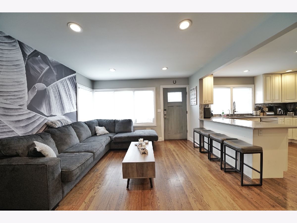
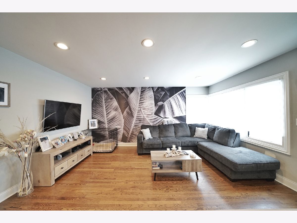
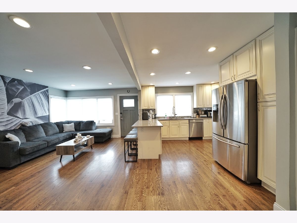
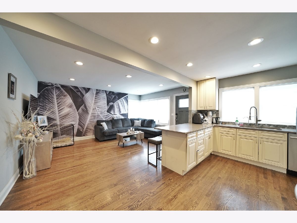
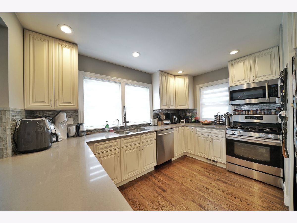
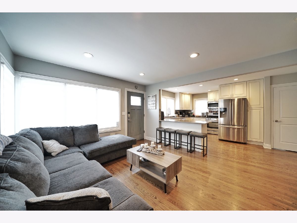
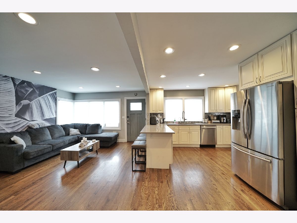
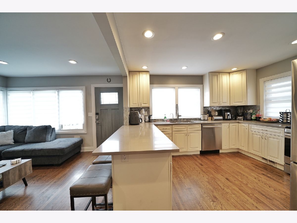
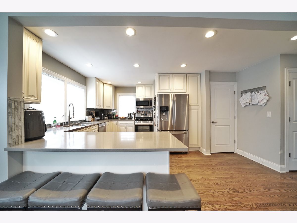
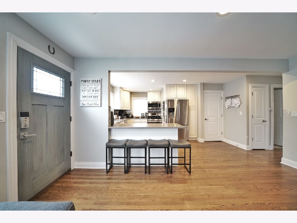
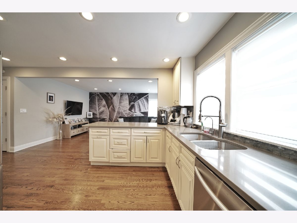
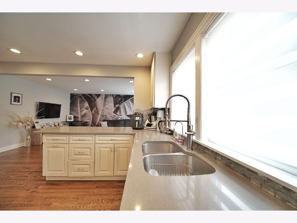
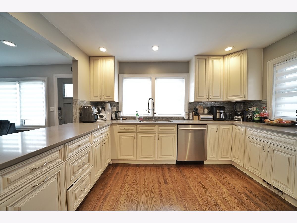
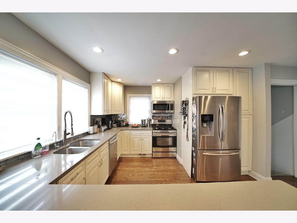
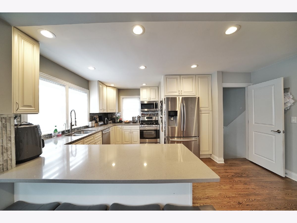
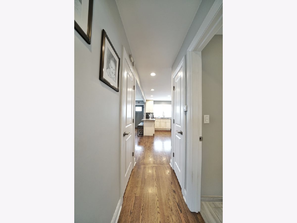
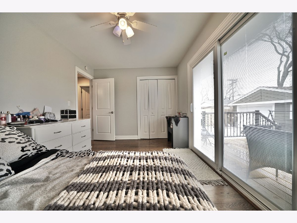
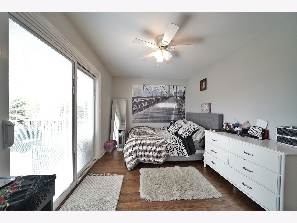
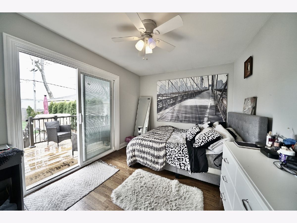
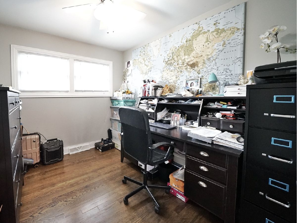
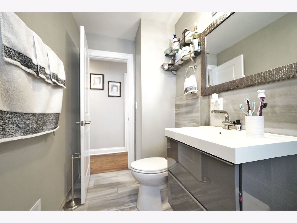
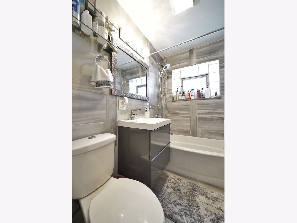
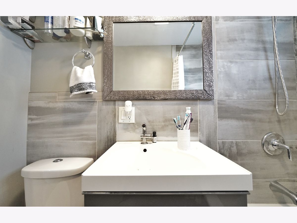
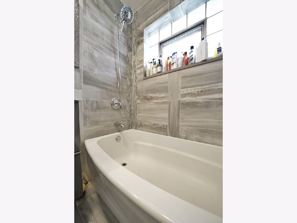
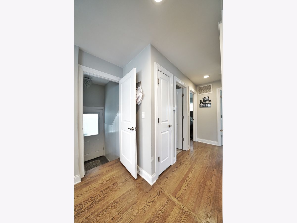
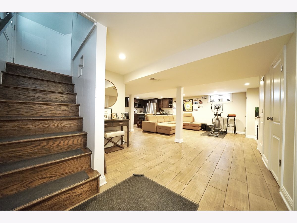
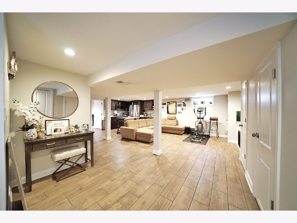
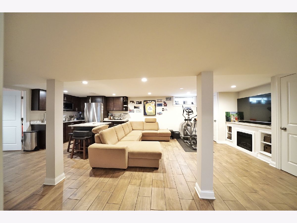
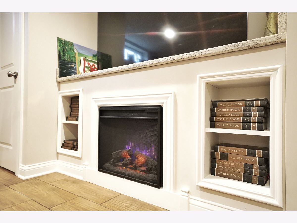
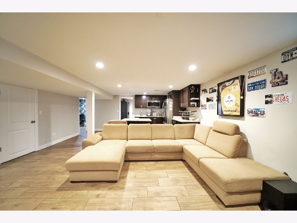
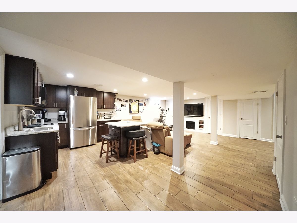
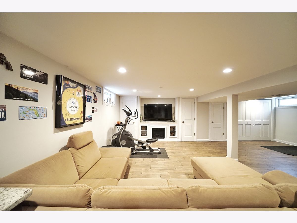
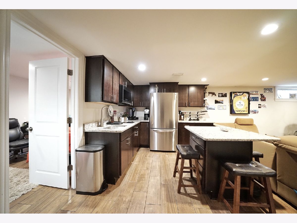
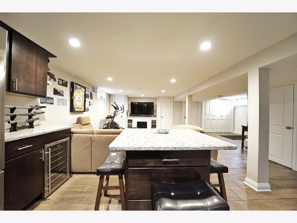
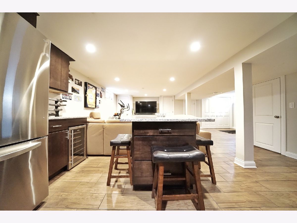
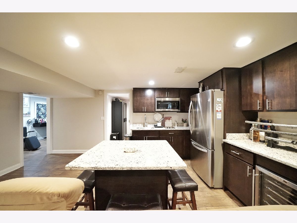
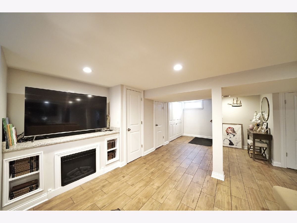
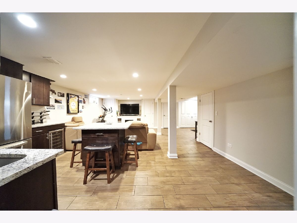
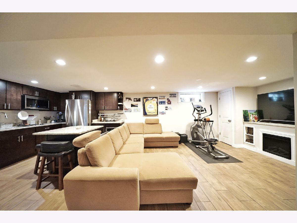
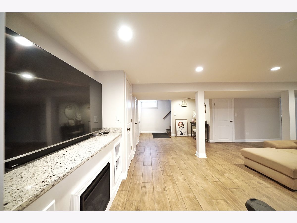
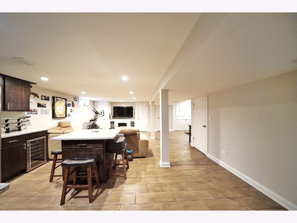
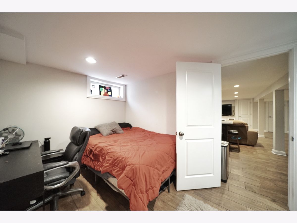
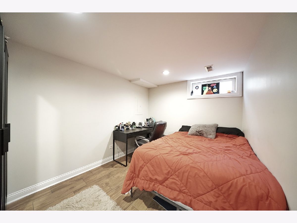
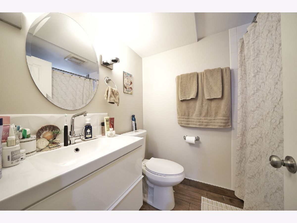
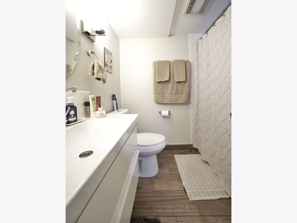
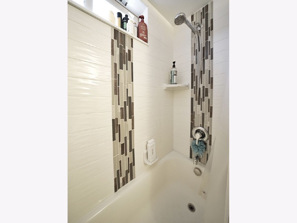
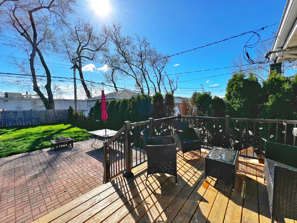
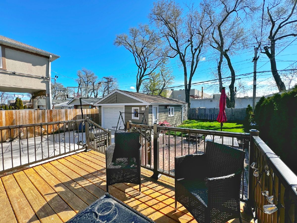
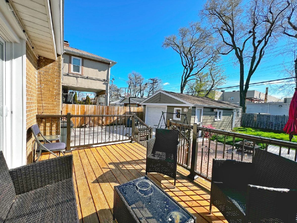
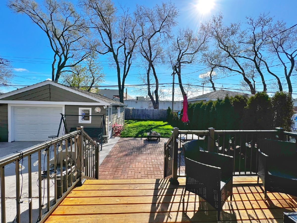
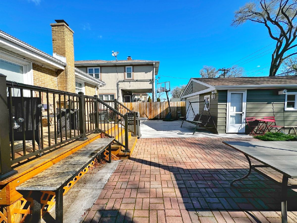
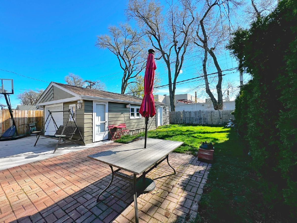
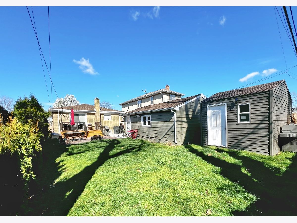
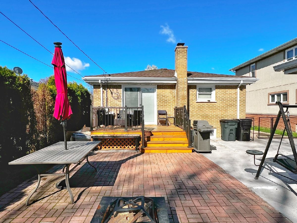
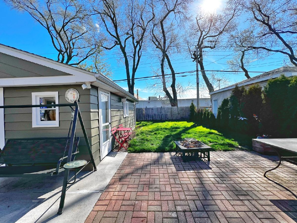
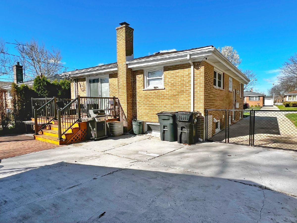
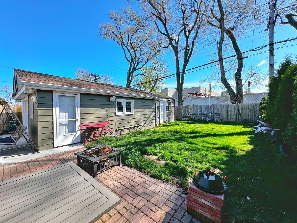
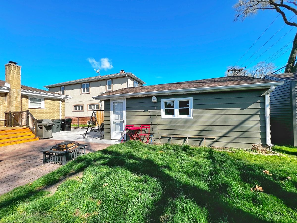
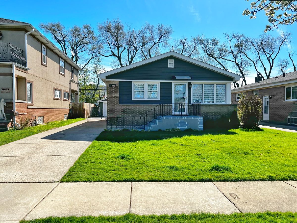
Room Specifics
Total Bedrooms: 4
Bedrooms Above Ground: 3
Bedrooms Below Ground: 1
Dimensions: —
Floor Type: —
Dimensions: —
Floor Type: —
Dimensions: —
Floor Type: —
Full Bathrooms: 2
Bathroom Amenities: Separate Shower
Bathroom in Basement: 1
Rooms: —
Basement Description: Finished
Other Specifics
| 2.5 | |
| — | |
| Concrete,Side Drive | |
| — | |
| — | |
| 43 X 134 | |
| Unfinished | |
| — | |
| — | |
| — | |
| Not in DB | |
| — | |
| — | |
| — | |
| — |
Tax History
| Year | Property Taxes |
|---|---|
| 2024 | $5,523 |
Contact Agent
Nearby Similar Homes
Nearby Sold Comparables
Contact Agent
Listing Provided By
RE/MAX City

