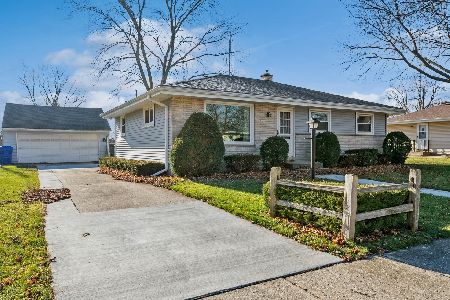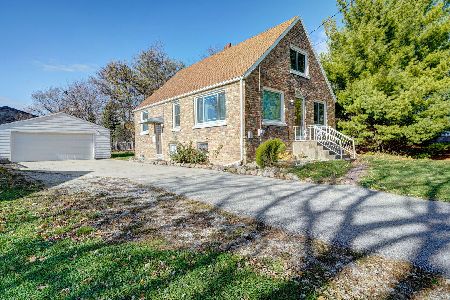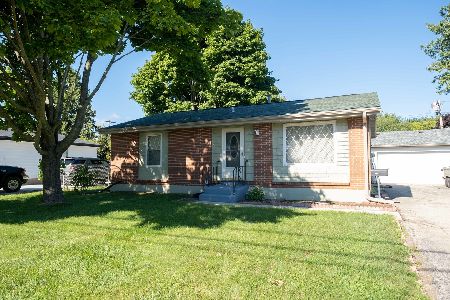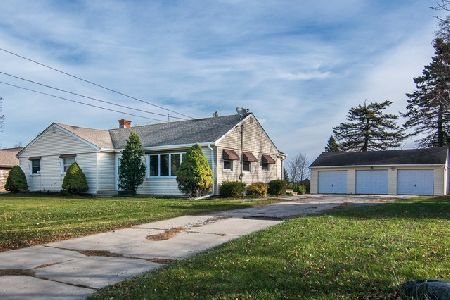4609 Pershing Boulevard, Kenosha, Wisconsin 53144
$270,000
|
Sold
|
|
| Status: | Closed |
| Sqft: | 1,066 |
| Cost/Sqft: | $253 |
| Beds: | 3 |
| Baths: | 2 |
| Year Built: | 1971 |
| Property Taxes: | $2,644 |
| Days On Market: | 205 |
| Lot Size: | 0,16 |
Description
Settle into easy living at this charming Kenosha ranch, ideally situated for easy access to all city amenities. This 3-bdrm, 2-full bath residence impresses w/its timeless appeal & thoughtful enhancements. Inside, enjoy the charm of rich hardwood floors throughout the living areas & bedrooms, creating an inviting flow. The efficiently designed kitchen offers abundant cabinetry & stylish Corian countertops, & all appliances. The partially finished basement significantly extends your usable space w/egress window & a newly added full bathroom featuring modern finishes. A fully fenced backyard & a spacious concrete patio await your outdoor enjoyment. Expansive 2.5-car garage is complemented by a concrete driveway & pedestrian-friendly sidewalks. This home offers comfort, convenience, & accessibility
Property Specifics
| Single Family | |
| — | |
| — | |
| 1971 | |
| — | |
| — | |
| No | |
| 0.16 |
| Other | |
| — | |
| — / Not Applicable | |
| — | |
| — | |
| — | |
| 12429629 | |
| 0822235103004 |
Property History
| DATE: | EVENT: | PRICE: | SOURCE: |
|---|---|---|---|
| 29 Aug, 2025 | Sold | $270,000 | MRED MLS |
| 28 Jul, 2025 | Under contract | $269,900 | MRED MLS |
| 25 Jul, 2025 | Listed for sale | $269,900 | MRED MLS |
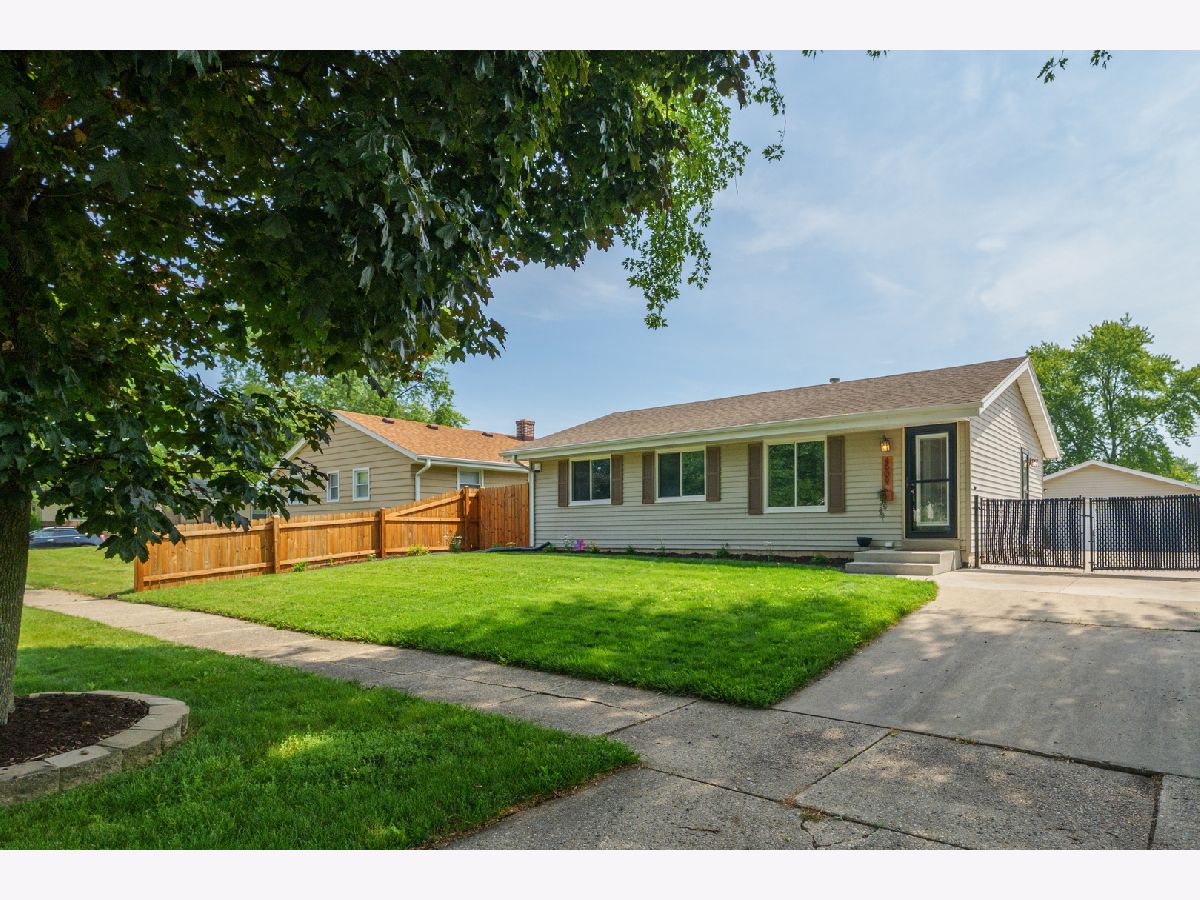



























Room Specifics
Total Bedrooms: 3
Bedrooms Above Ground: 3
Bedrooms Below Ground: 0
Dimensions: —
Floor Type: —
Dimensions: —
Floor Type: —
Full Bathrooms: 2
Bathroom Amenities: —
Bathroom in Basement: 1
Rooms: —
Basement Description: —
Other Specifics
| 2.5 | |
| — | |
| — | |
| — | |
| — | |
| 60X119 | |
| — | |
| — | |
| — | |
| — | |
| Not in DB | |
| — | |
| — | |
| — | |
| — |
Tax History
| Year | Property Taxes |
|---|---|
| 2025 | $2,644 |
Contact Agent
Nearby Similar Homes
Nearby Sold Comparables
Contact Agent
Listing Provided By
REMAX Elite

