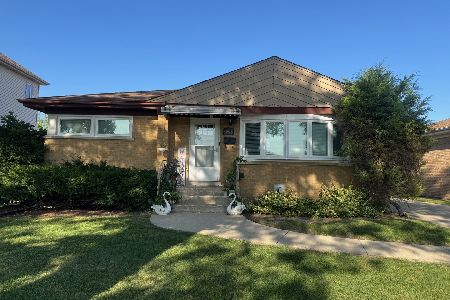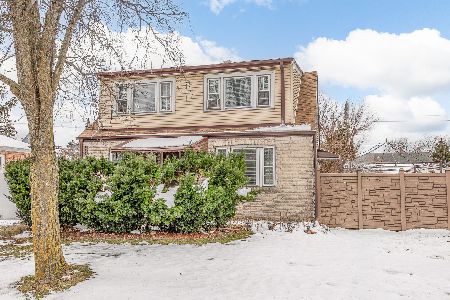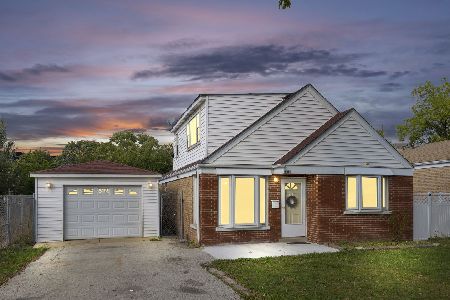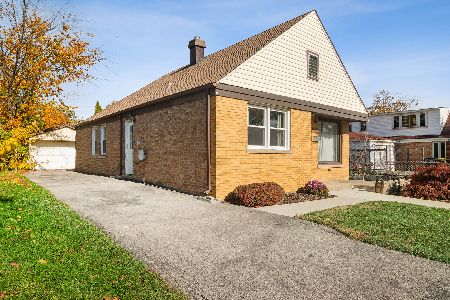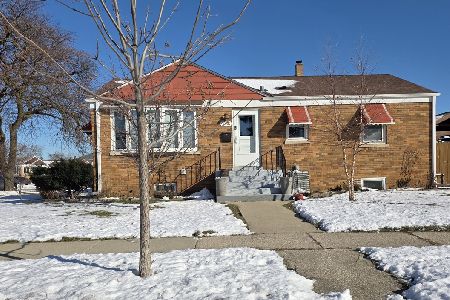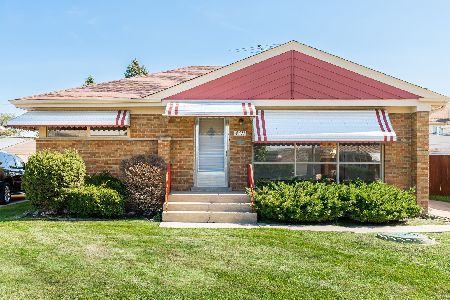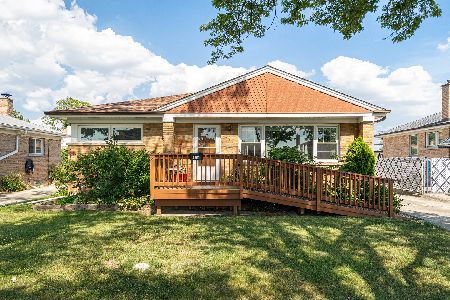4609 Rose Street, Schiller Park, Illinois 60176
$241,000
|
Sold
|
|
| Status: | Closed |
| Sqft: | 980 |
| Cost/Sqft: | $240 |
| Beds: | 2 |
| Baths: | 2 |
| Year Built: | 1956 |
| Property Taxes: | $4,504 |
| Days On Market: | 1929 |
| Lot Size: | 0,15 |
Description
Here's your chance to buy a home from "The clean Family". The original owners have lovingly taken care of their all-brick ranch-style home and it shows! The first floor has a living room, a kitchen with table space, 2 bedrooms, a full bath with a tub/shower combination, and a dining room which was the 3rd bedroom and can be converted back to a 3rd bedroom and still have room in the kitchen for a cafe table and 2-3 chairs. The exposed hardwood floors are in great shape. The basement is finished with a large family room and a 1/2 bathroom and feels like a page out of a 1960's sitcom. The sellers have an automatic interior check valve system - no water in this basement! Updated amenities include; Roof, Hot Water Heater, Furnace, A/C, Windows, Refrigerator, Front & Rear Exterior Doors, tuckpointing, & a whole home Kohler Brand Generator. The concrete side driveway leads to a concrete block patio, a 1 1/2 car detached garage, and a well-manicured back yard - perfect for enjoying your favorite outdoor activities. The location is desirable! It's a quiet street, great neighborhood and just blocks from public school, parks, stores, and close to the county forest preserve and it's walking and biking path. Close to all transportation; 1 mile to Metra Train Stop, 3 1/2 miles to the CTA train stop, 1/2 mile to the Pace bus stop, 2 miles to Interstate 294 & Interstate 90 (Kennedy Expressway). This NOT an estate, short sale, or foreclosure - just a well-taken-care-of home by the original owners. Make this one the first home you tour today!
Property Specifics
| Single Family | |
| — | |
| Ranch,Step Ranch | |
| 1956 | |
| Full | |
| — | |
| No | |
| 0.15 |
| Cook | |
| — | |
| — / Not Applicable | |
| None | |
| Lake Michigan,Public | |
| Public Sewer, Sewer-Storm | |
| 10897520 | |
| 12151130080000 |
Nearby Schools
| NAME: | DISTRICT: | DISTANCE: | |
|---|---|---|---|
|
Grade School
John F Kennedy Elementary School |
81 | — | |
|
Middle School
Lincoln Middle School |
81 | Not in DB | |
|
High School
East Leyden High School |
212 | Not in DB | |
|
Alternate Elementary School
Washington Elementary School |
— | Not in DB | |
Property History
| DATE: | EVENT: | PRICE: | SOURCE: |
|---|---|---|---|
| 25 Nov, 2020 | Sold | $241,000 | MRED MLS |
| 16 Oct, 2020 | Under contract | $234,900 | MRED MLS |
| 9 Oct, 2020 | Listed for sale | $234,900 | MRED MLS |
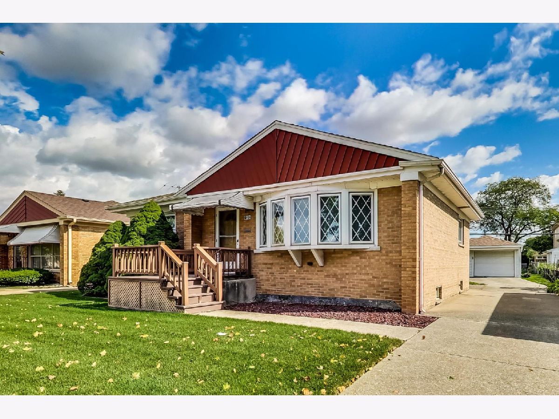
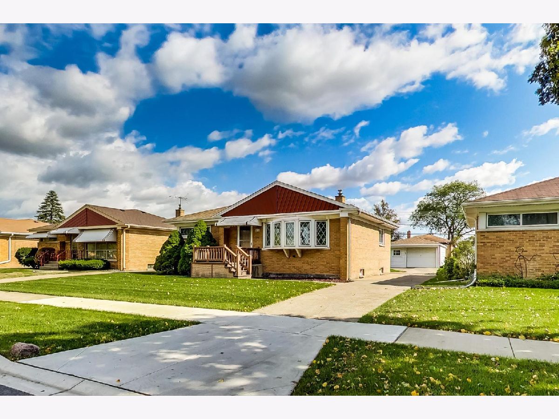
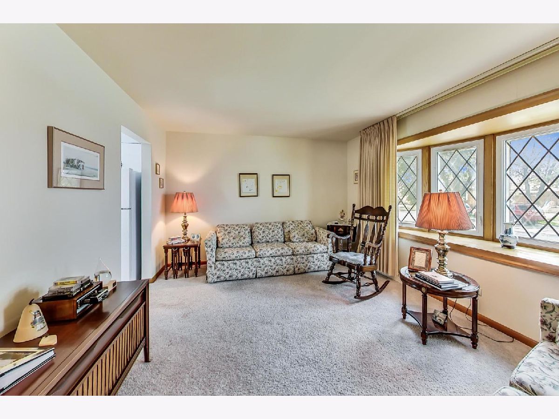
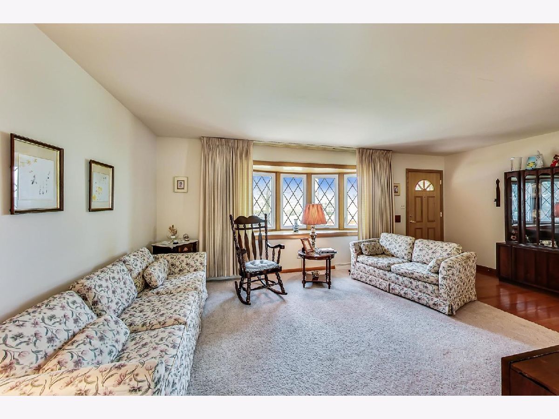
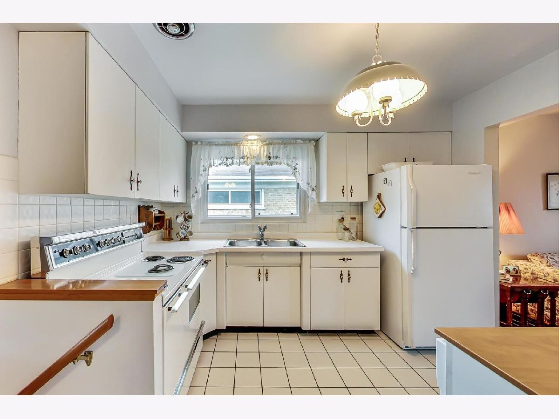
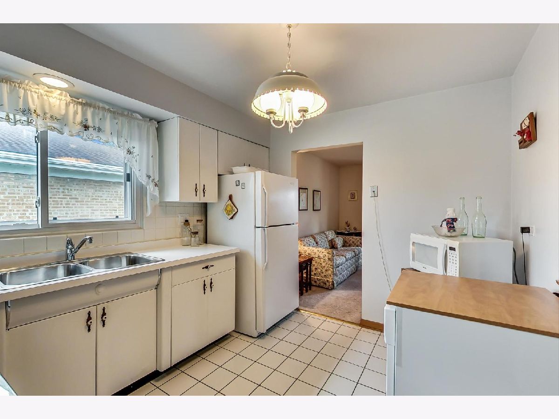
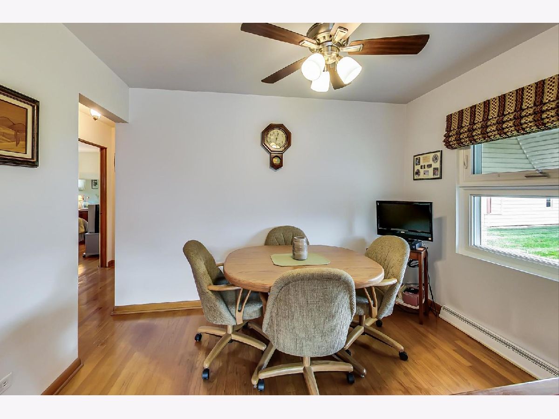
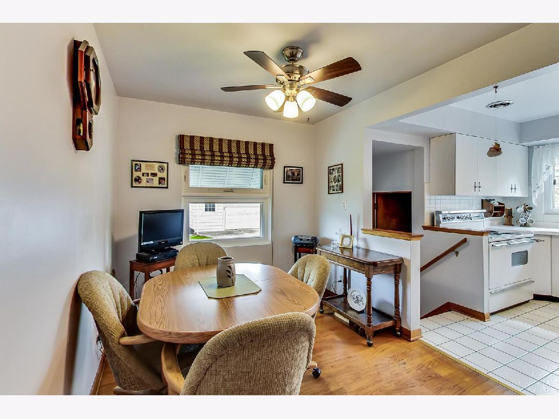
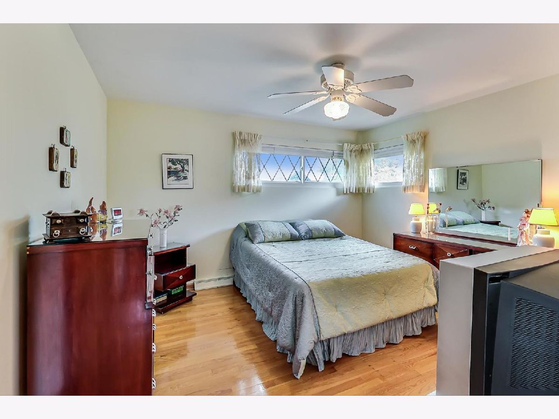
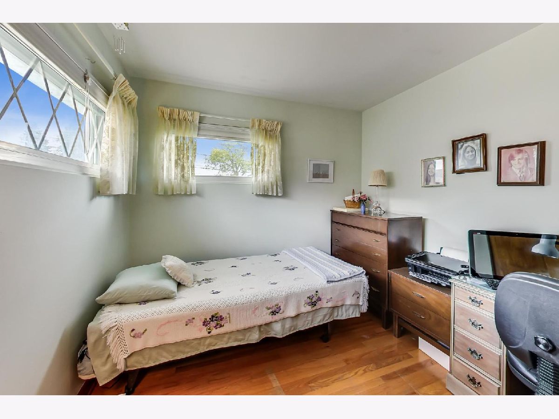
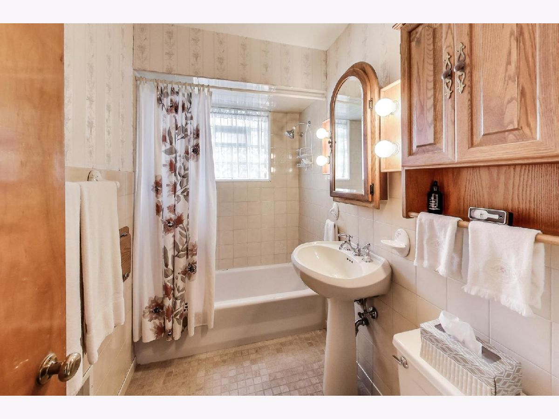
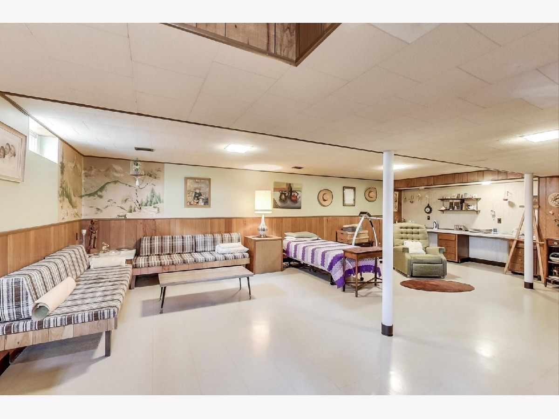
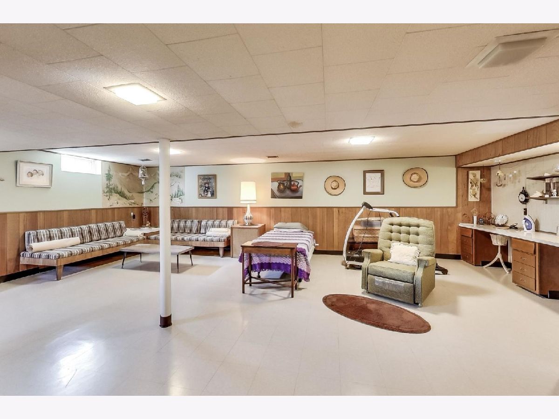
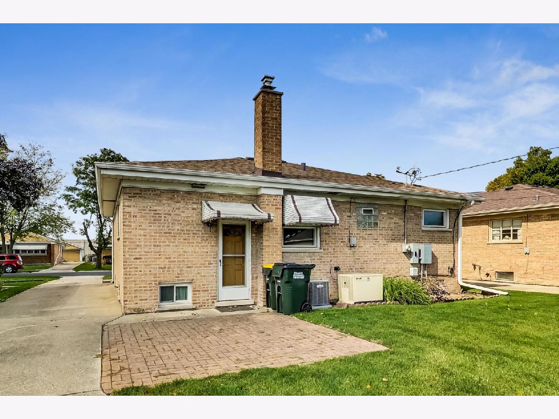
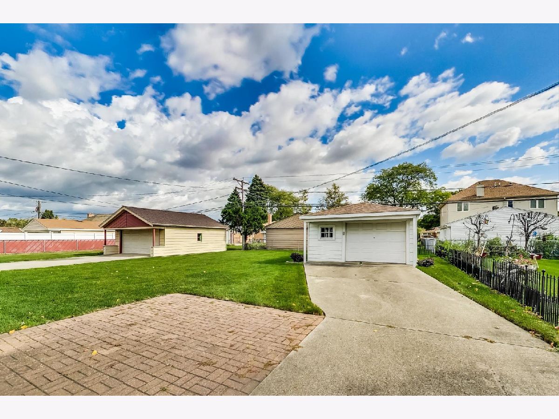
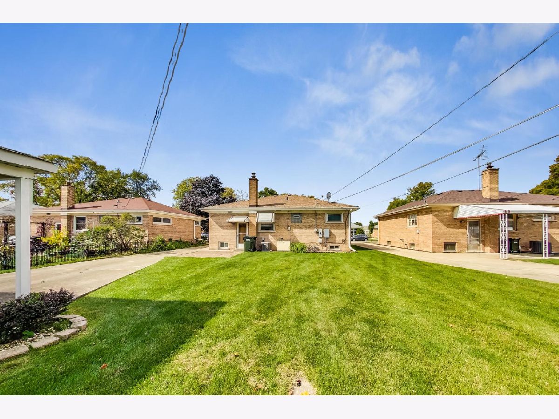
Room Specifics
Total Bedrooms: 2
Bedrooms Above Ground: 2
Bedrooms Below Ground: 0
Dimensions: —
Floor Type: Hardwood
Full Bathrooms: 2
Bathroom Amenities: —
Bathroom in Basement: 1
Rooms: No additional rooms
Basement Description: Finished
Other Specifics
| 1.5 | |
| Concrete Perimeter | |
| Concrete,Side Drive | |
| Patio | |
| — | |
| 51 X 126 | |
| — | |
| None | |
| Hardwood Floors | |
| Range, Portable Dishwasher, Refrigerator, Washer, Dryer | |
| Not in DB | |
| Park, Curbs, Sidewalks, Street Lights, Street Paved | |
| — | |
| — | |
| — |
Tax History
| Year | Property Taxes |
|---|---|
| 2020 | $4,504 |
Contact Agent
Nearby Similar Homes
Nearby Sold Comparables
Contact Agent
Listing Provided By
@properties

