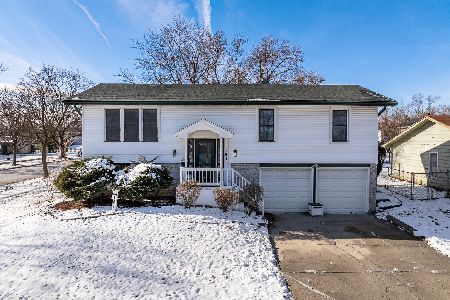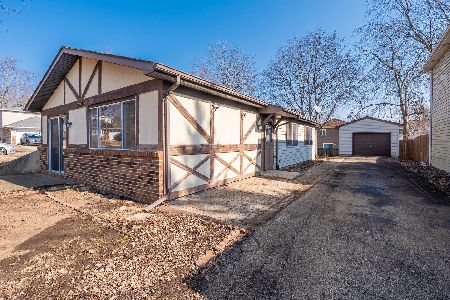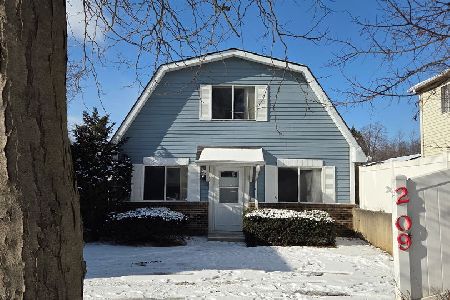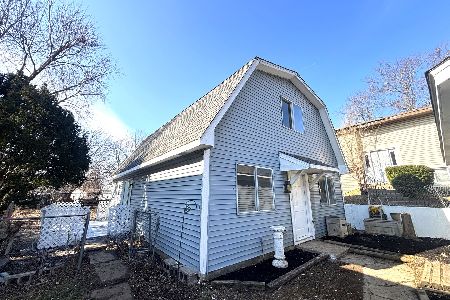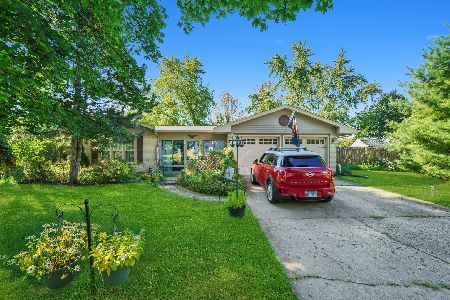461 Cumberland Lane, Bolingbrook, Illinois 60440
$200,000
|
Sold
|
|
| Status: | Closed |
| Sqft: | 1,840 |
| Cost/Sqft: | $110 |
| Beds: | 3 |
| Baths: | 2 |
| Year Built: | 1969 |
| Property Taxes: | $0 |
| Days On Market: | 2241 |
| Lot Size: | 0,23 |
Description
Make this lovely, well cared for 3 bedroom spacious brick and vinyl ranch style home on large corner lot in Indian Oaks subdivision yours today! Surrounded by shade trees and boasting attractive curb appeal this solid built home offers a spacious 20 x 12 bonus room in both the front and the back of home! Step into the 240 sq. ft. enclosed porch area featuring insulated windows and two skylights currently used as a sitting area. The bright and cheerful eat-in kitchen includes all appliances. The combined living and dining rooms feature southern exposure and views of the spacious back yard deck, 6 person hot tub and fire pit area. Newer carpet in hallway and bedrooms including the large master bedroom with walk-in closet and remodeled bath. Total tear off roof in 2018, Furnace, AC, water heater, wood laminate flooring, garage doors all replaced in the last 5 years! Windows replaced within the last 10 years. Bonus/family room in back corner of the home is currently being used as 4th bedroom and has access to back yard. 2nd access door from utility/laundry room leads to spacious side yard gated for dog run and features 2 large storage sheds! 2 Year Winner of the Village of Bolingbrook Beautification Award! One Year Home Warranty Included! Great Bolingbrook location walking distance to schools, parks and the Bolingbrook Aquatic Center. Just minutes to I-355 and I-55 Expressways. A lot of HOME for the price! Don't delay, call your REALTOR today! "AGENTS AND/OR PERSPECTIVE BUYERS EXPOSED TO COVID 19 OR WITH A COUGH OR FEVER ARE NOT TO ENTER THE HOME UNTIL THEY RECEIVE MEDICAL CLEARANCE."
Property Specifics
| Single Family | |
| — | |
| Ranch | |
| 1969 | |
| None | |
| — | |
| No | |
| 0.23 |
| Will | |
| Indian Oaks | |
| 0 / Not Applicable | |
| None | |
| Public | |
| Public Sewer | |
| 10607634 | |
| 1202151050010000 |
Property History
| DATE: | EVENT: | PRICE: | SOURCE: |
|---|---|---|---|
| 7 May, 2020 | Sold | $200,000 | MRED MLS |
| 17 Jan, 2020 | Under contract | $202,000 | MRED MLS |
| 10 Jan, 2020 | Listed for sale | $202,000 | MRED MLS |
| 22 Oct, 2025 | Sold | $293,000 | MRED MLS |
| 9 Sep, 2025 | Under contract | $286,000 | MRED MLS |
| 3 Sep, 2025 | Listed for sale | $286,000 | MRED MLS |
Room Specifics
Total Bedrooms: 3
Bedrooms Above Ground: 3
Bedrooms Below Ground: 0
Dimensions: —
Floor Type: Carpet
Dimensions: —
Floor Type: Carpet
Full Bathrooms: 2
Bathroom Amenities: Separate Shower,No Tub
Bathroom in Basement: 0
Rooms: Enclosed Porch
Basement Description: Slab
Other Specifics
| 2 | |
| Concrete Perimeter | |
| Concrete | |
| Deck, Hot Tub | |
| Corner Lot,Fenced Yard | |
| 81 X 130 | |
| — | |
| Half | |
| Skylight(s), Wood Laminate Floors | |
| Range, Dishwasher, Refrigerator, Washer, Dryer, Disposal | |
| Not in DB | |
| Curbs, Sidewalks, Street Lights, Street Paved | |
| — | |
| — | |
| — |
Tax History
| Year | Property Taxes |
|---|---|
| 2025 | $6,629 |
Contact Agent
Nearby Similar Homes
Nearby Sold Comparables
Contact Agent
Listing Provided By
Keller Williams Premiere Properties


