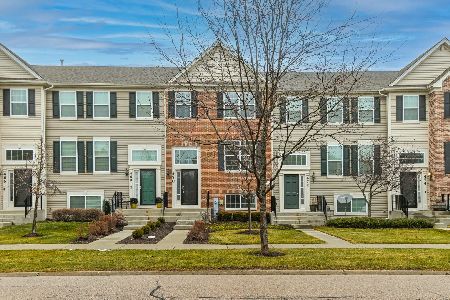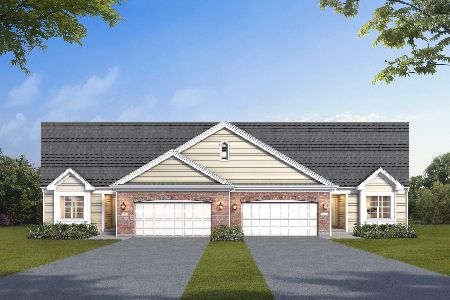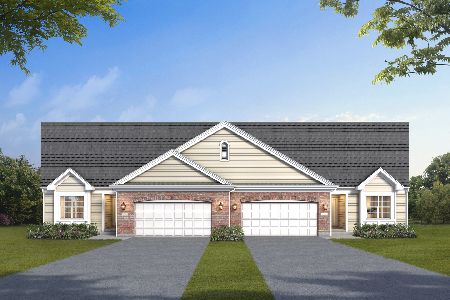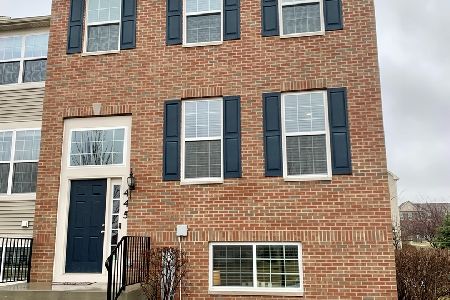461 Fayetteville Avenue, Gilberts, Illinois 60136
$181,000
|
Sold
|
|
| Status: | Closed |
| Sqft: | 1,733 |
| Cost/Sqft: | $107 |
| Beds: | 3 |
| Baths: | 3 |
| Year Built: | 2011 |
| Property Taxes: | $4,739 |
| Days On Market: | 2106 |
| Lot Size: | 0,00 |
Description
Have you been considering Maintenance Free Living? You won't need a lawn mower or snow blower here! Your Guests will appreciate the view of the neighborhood...All the typical parked cars are hidden in back of the units. This well-maintained former builder's MODEL the Foxhall has a light & bright open concept on the main level that has been freshly painted with new carpet. The kitchen boasts 42" Maple cabinets, Stainless Steel appliances, Glass tile backsplash and Hardwood flooring that runs into the eating area. Easy access to the Balcony off of the kitchen provides a place to grill and relax. The Master bath boasts a walk in Double shower, a Dual vanity and an updated light fixture. In the lower level, you will find the 3rd bedroom-perfect for guests, or an office or your favorite hobby/craft. This Move-In Ready unit provides lots of space to spread out in at a great location! Close to Everything!
Property Specifics
| Condos/Townhomes | |
| 3 | |
| — | |
| 2011 | |
| English | |
| FOXHALL | |
| No | |
| — |
| Kane | |
| Gilberts Town Center | |
| 209 / Monthly | |
| Insurance,Exterior Maintenance,Lawn Care,Snow Removal | |
| Public | |
| Public Sewer | |
| 10690787 | |
| 0224279016 |
Nearby Schools
| NAME: | DISTRICT: | DISTANCE: | |
|---|---|---|---|
|
Grade School
Gilberts Elementary School |
300 | — | |
|
Middle School
Hampshire Middle School |
300 | Not in DB | |
|
High School
Hampshire High School |
300 | Not in DB | |
Property History
| DATE: | EVENT: | PRICE: | SOURCE: |
|---|---|---|---|
| 31 Jul, 2014 | Sold | $163,500 | MRED MLS |
| 8 Jul, 2014 | Under contract | $165,300 | MRED MLS |
| 20 Jun, 2014 | Listed for sale | $165,300 | MRED MLS |
| 22 Jun, 2020 | Sold | $181,000 | MRED MLS |
| 11 May, 2020 | Under contract | $185,000 | MRED MLS |
| 22 Apr, 2020 | Listed for sale | $185,000 | MRED MLS |
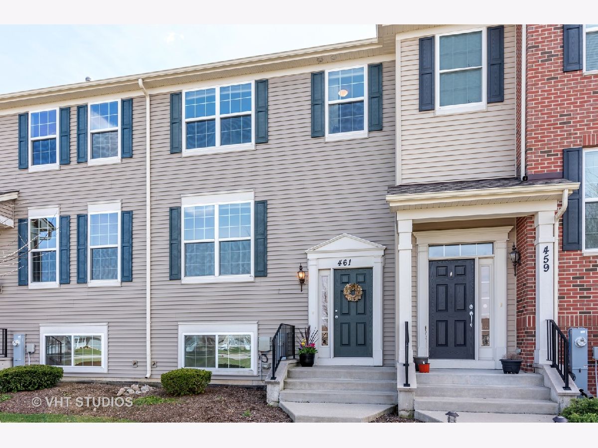
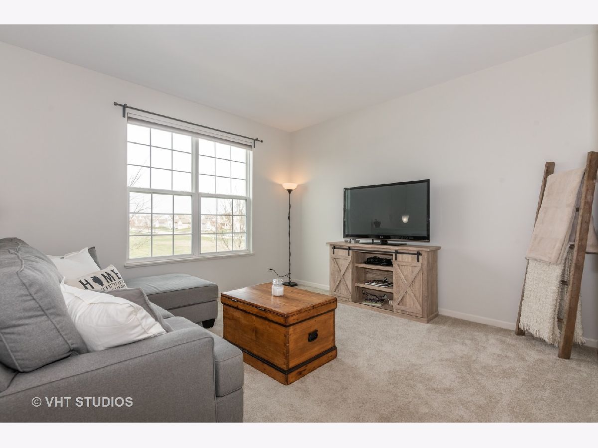
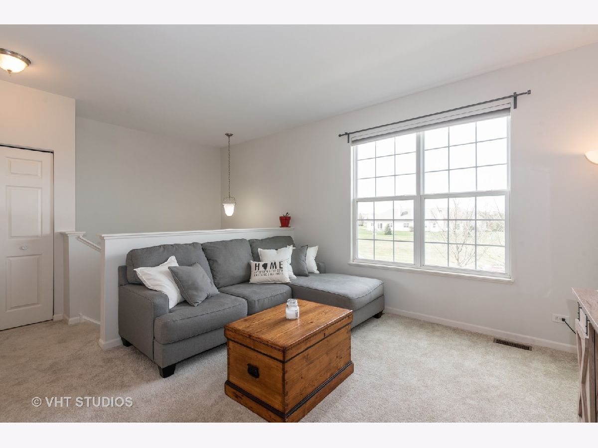
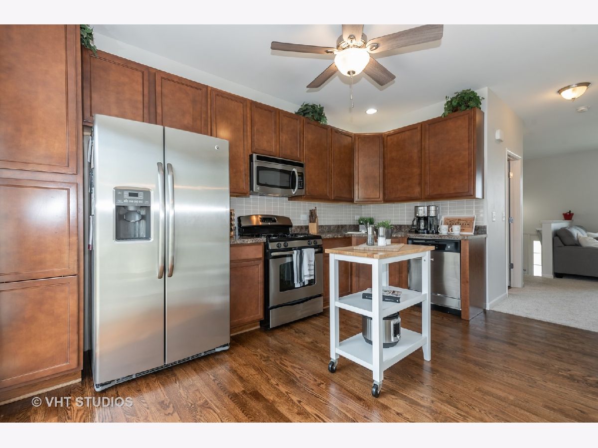
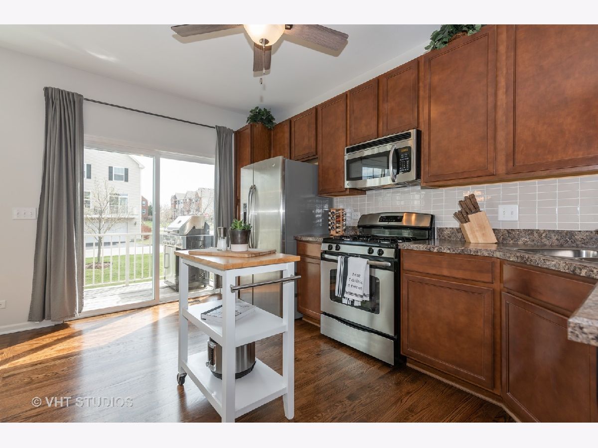
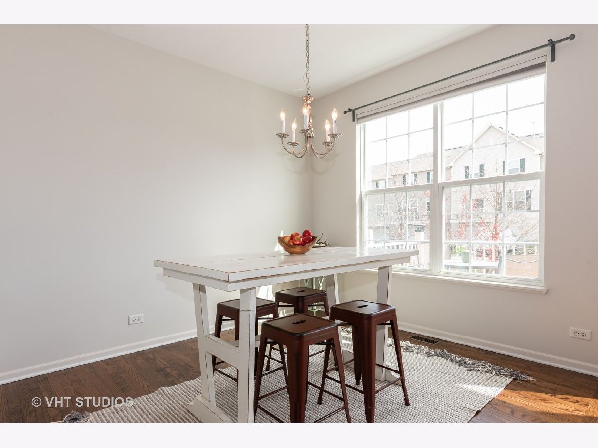
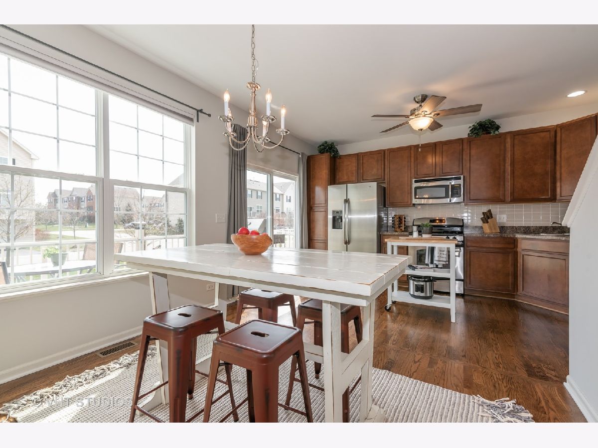
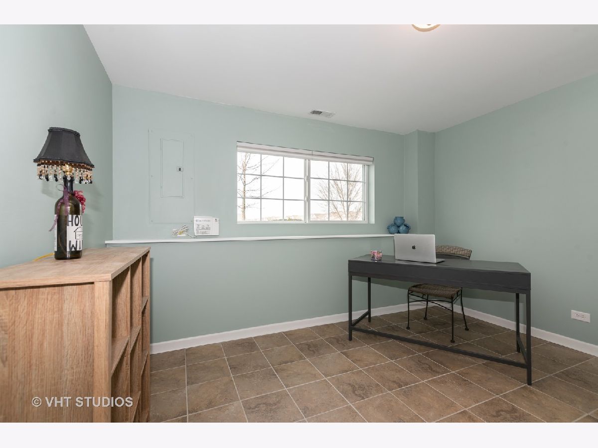
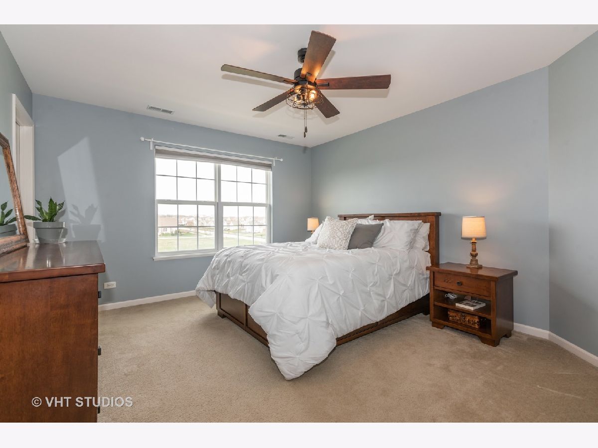
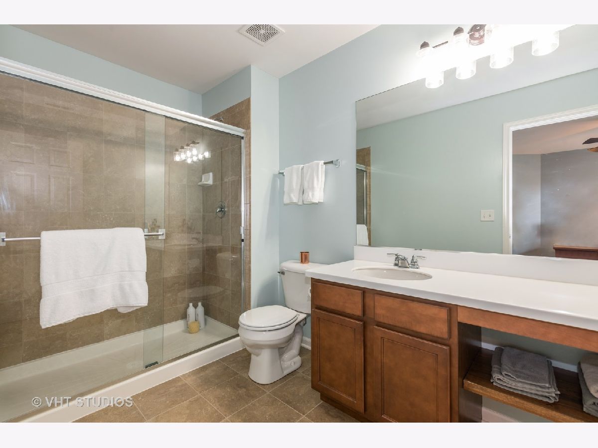
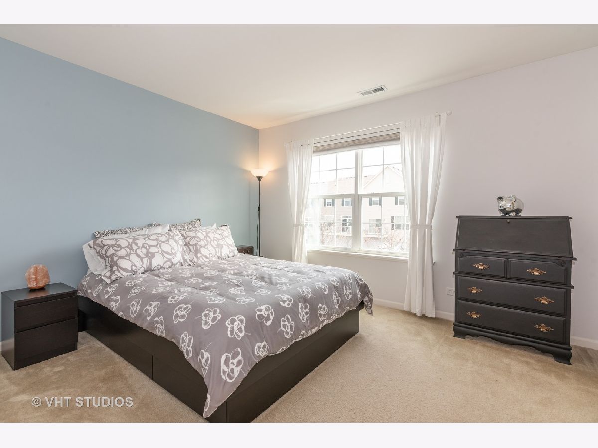
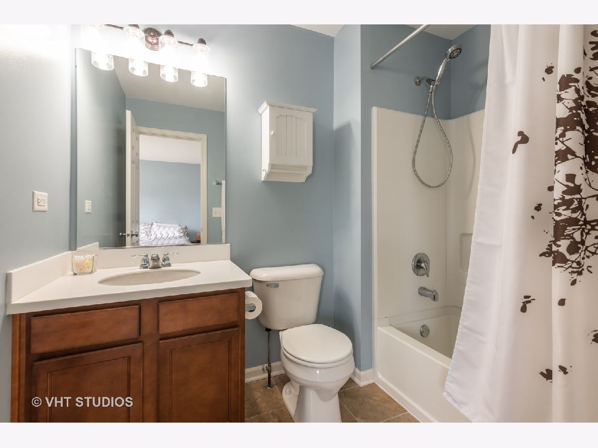
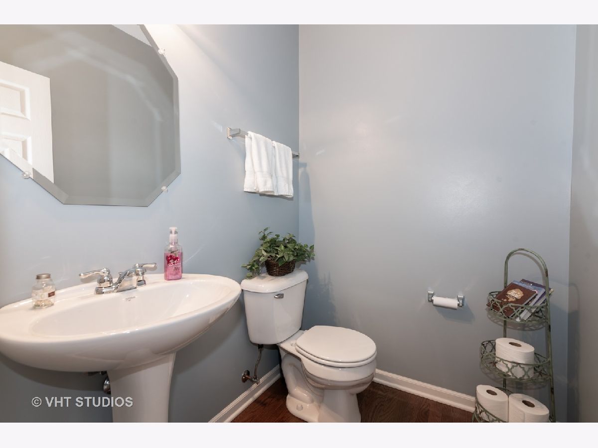
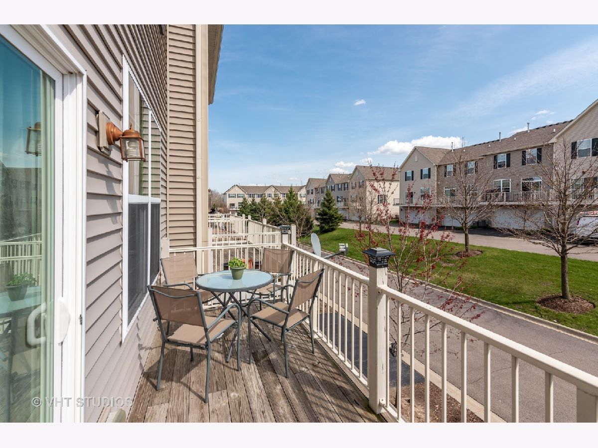
Room Specifics
Total Bedrooms: 3
Bedrooms Above Ground: 3
Bedrooms Below Ground: 0
Dimensions: —
Floor Type: Carpet
Dimensions: —
Floor Type: Ceramic Tile
Full Bathrooms: 3
Bathroom Amenities: —
Bathroom in Basement: 0
Rooms: No additional rooms
Basement Description: Partially Finished
Other Specifics
| 2 | |
| Concrete Perimeter | |
| Asphalt | |
| Balcony | |
| — | |
| 871 | |
| — | |
| Full | |
| Hardwood Floors, First Floor Laundry, Laundry Hook-Up in Unit | |
| Range, Microwave, Dishwasher, Refrigerator, Washer, Dryer, Disposal | |
| Not in DB | |
| — | |
| — | |
| — | |
| — |
Tax History
| Year | Property Taxes |
|---|---|
| 2020 | $4,739 |
Contact Agent
Nearby Similar Homes
Nearby Sold Comparables
Contact Agent
Listing Provided By
Baird & Warner Real Estate - Algonquin

