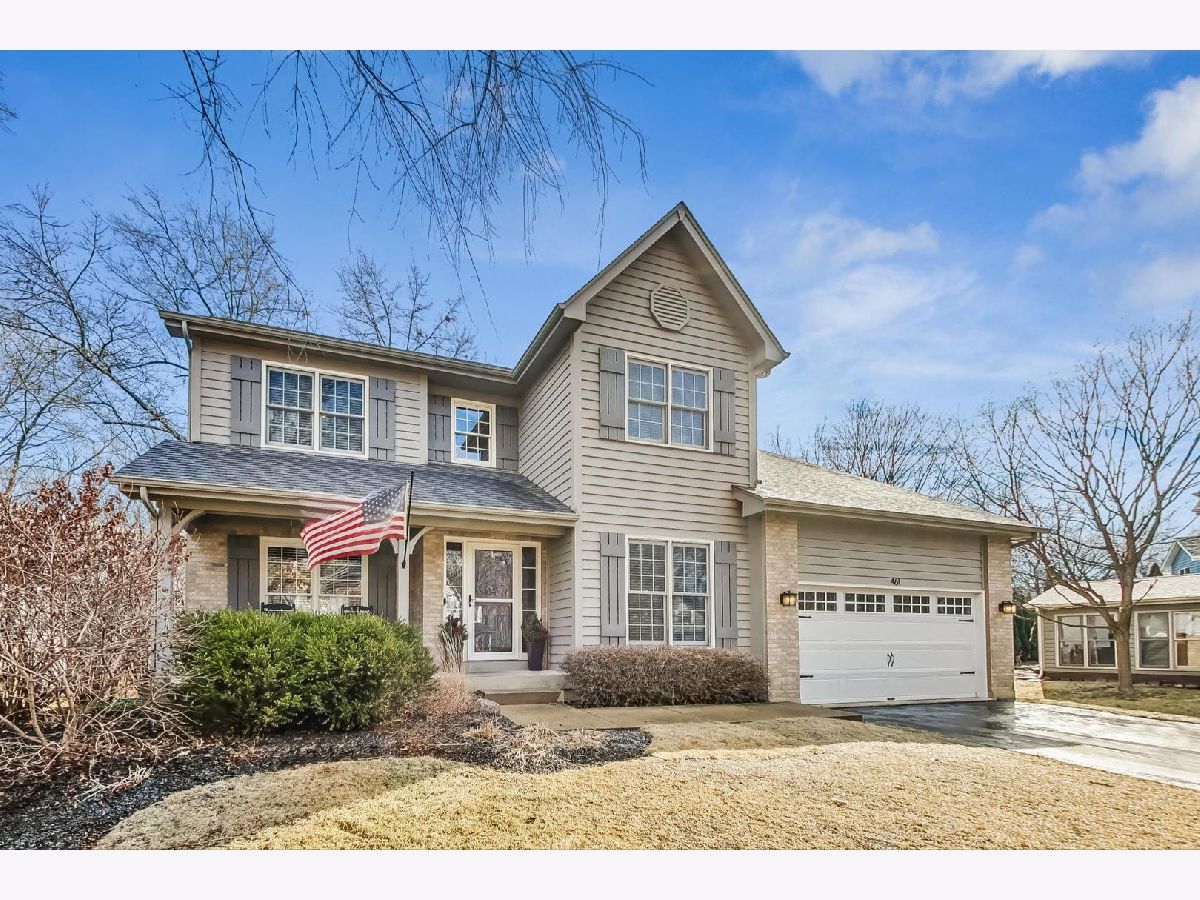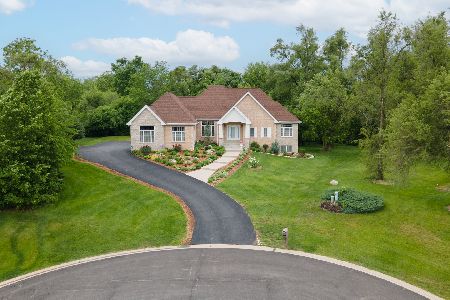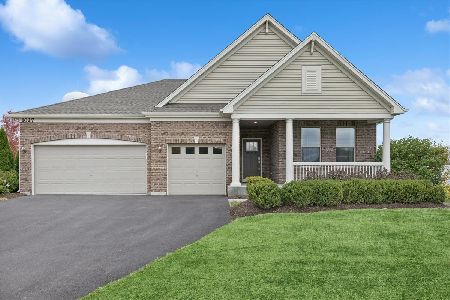461 Kelly Lane, Crystal Lake, Illinois 60012
$550,000
|
Sold
|
|
| Status: | Closed |
| Sqft: | 2,768 |
| Cost/Sqft: | $190 |
| Beds: | 4 |
| Baths: | 4 |
| Year Built: | 1997 |
| Property Taxes: | $10,209 |
| Days On Market: | 278 |
| Lot Size: | 0,18 |
Description
Outstanding, modernized SFH on a select parcel backing up to an enchanting wooded area in the rarely offered, and highly coveted Kelly Woods subdivision. If you are looking for completely updated including a finished basement, then look no further than this attractive cedar-sided home with over 4,000 sq.ft. of finished living space. Main level features include an inviting foyer with handsome two-toned spindled staircase, upgraded lighting fixtures, stunning wood flooring, french-doored den/office, custom mudroom, spacious family room with wood-burning, mantled fireplace, formal dining room, and a "show-stopper" gourmet, island kitchen (2020) with abundant shaker-style cabinetry, quartz tops, ceramic backsplash, farmhouse-styled sink, and all complimented with a contrasting-colored island. Moving up, you'll discover 4 spacious bedrooms including a primary suite with magazine-quality bath (2018) featuring superior stone and tile finishes/surrounds throughout, custom/stand-alone soaking tub, separate glass-walled shower with rain-shower/hand-wand fixtures, and convenient bench seating. And let's not forget the dual, separated sinks with quartz tops, framed mirrors, and an exceptional, custom, walk-in closet with organized, matching cabinetry. Basement is full, finished and features an attractive, spindled staircase, large family room, gaming area, storage area, equipped laundry, spacious 5th bedroom, and a convenient, bonus kitchenette with gorgeous white paneled cabinetry, under-mount sink, and quartz tops. Equipment is solid and includes HVAC (2016), tankless WH (2022), roof (2021). Backyard features an elevated, composite deck, ground-level fire pit area, hot tub, and charming, wooded views ideal for your morning coffee while immersed in nature. With a Crystal Lake address and coveted access to Prairie Ridge HS, you'll welcome the many amenities offered including a quaint home-town shopping district, two Metra stations, quality restaurants, local entertainment, access to Main Street Beach, Veteran Acres Park/Woods, Three Oaks Recreation Area, Raue Center for the Arts (live theatre), historic Dole Mansion (art exhibits/live music/farmers market), and so much more.
Property Specifics
| Single Family | |
| — | |
| — | |
| 1997 | |
| — | |
| LINDEN | |
| No | |
| 0.18 |
| — | |
| Kelly Woods | |
| 250 / Annual | |
| — | |
| — | |
| — | |
| 12281977 | |
| 1434129016 |
Nearby Schools
| NAME: | DISTRICT: | DISTANCE: | |
|---|---|---|---|
|
Grade School
Prairie Grove Elementary School |
46 | — | |
|
Middle School
Prairie Grove Junior High School |
46 | Not in DB | |
|
High School
Prairie Ridge High School |
155 | Not in DB | |
Property History
| DATE: | EVENT: | PRICE: | SOURCE: |
|---|---|---|---|
| 26 Dec, 2013 | Sold | $265,000 | MRED MLS |
| 26 Nov, 2013 | Under contract | $275,000 | MRED MLS |
| — | Last price change | $285,000 | MRED MLS |
| 6 Sep, 2013 | Listed for sale | $313,500 | MRED MLS |
| 18 Mar, 2025 | Sold | $550,000 | MRED MLS |
| 17 Feb, 2025 | Under contract | $525,000 | MRED MLS |
| 13 Feb, 2025 | Listed for sale | $525,000 | MRED MLS |


























































Room Specifics
Total Bedrooms: 5
Bedrooms Above Ground: 4
Bedrooms Below Ground: 1
Dimensions: —
Floor Type: —
Dimensions: —
Floor Type: —
Dimensions: —
Floor Type: —
Dimensions: —
Floor Type: —
Full Bathrooms: 4
Bathroom Amenities: Separate Shower,Soaking Tub
Bathroom in Basement: 1
Rooms: —
Basement Description: Finished,Egress Window,Rec/Family Area,Sleeping Area,Storage Space
Other Specifics
| 2 | |
| — | |
| Asphalt | |
| — | |
| — | |
| 79X100X76X114 | |
| — | |
| — | |
| — | |
| — | |
| Not in DB | |
| — | |
| — | |
| — | |
| — |
Tax History
| Year | Property Taxes |
|---|---|
| 2013 | $9,603 |
| 2025 | $10,209 |
Contact Agent
Nearby Similar Homes
Nearby Sold Comparables
Contact Agent
Listing Provided By
@properties Christie's International Real Estate








