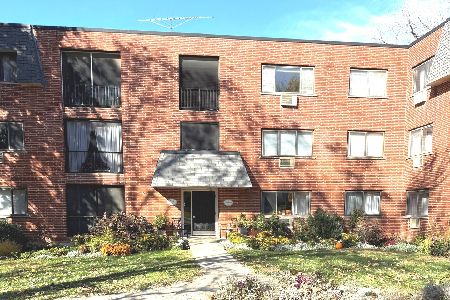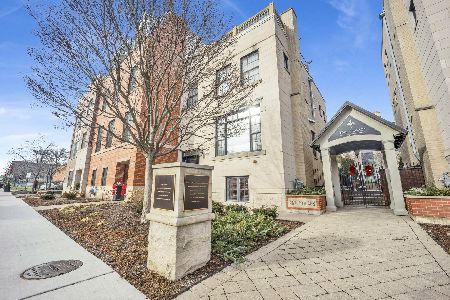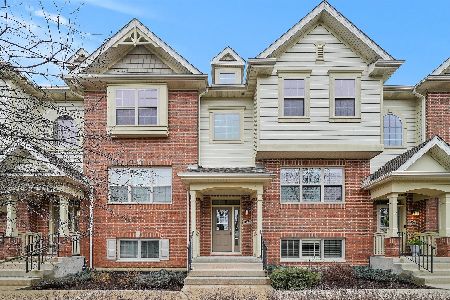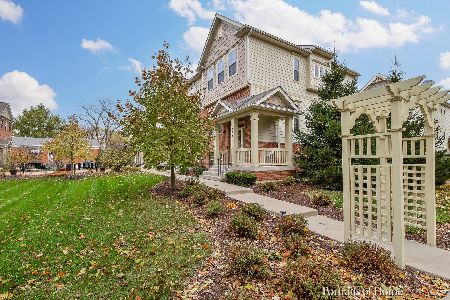461 Kenilworth Avenue, Glen Ellyn, Illinois 60137
$312,500
|
Sold
|
|
| Status: | Closed |
| Sqft: | 2,052 |
| Cost/Sqft: | $158 |
| Beds: | 2 |
| Baths: | 3 |
| Year Built: | 2008 |
| Property Taxes: | $6,894 |
| Days On Market: | 3706 |
| Lot Size: | 0,00 |
Description
Now offered at under $325,000! Presented here in the Courtyards of Glen Ellyn is this FANTASTIC like-new construction, in-town Glen Ellyn executive townhome. Fabulous open floor plan with 2052 square feet of living area and all the upgrades - hardwood floors, granite counters, custom plantation shutters and window treatments, high-end stainless appliances including washer and dryer, recessed lighting, ceiling fans, the list goes on and on. Upon entering, you are welcomed by the beautiful tile foyer. Gourmet kitchen with separate table eating area opens to combined living room featuring a gas fireplace that turns on at the flip of a switch and dining room as well as spacious powder room. The 2nd floor features 2 bedroom suites, walk-in closets and laundry room. Family room with loads of natural light and access to attached and finished 2-car garage is on the lower level. Walk to town, train & schools. You will not find a more upgraded AND MAINTAINED townhome in the area!
Property Specifics
| Condos/Townhomes | |
| 2 | |
| — | |
| 2008 | |
| English | |
| CALVIN | |
| No | |
| — |
| Du Page | |
| Courtyards Of Glen Ellyn | |
| 213 / Monthly | |
| Insurance,Exterior Maintenance,Lawn Care,Snow Removal | |
| Lake Michigan | |
| Public Sewer, Overhead Sewers | |
| 09096385 | |
| 0510426005 |
Nearby Schools
| NAME: | DISTRICT: | DISTANCE: | |
|---|---|---|---|
|
Grade School
Churchill Elementary School |
41 | — | |
|
Middle School
Hadley Junior High School |
41 | Not in DB | |
|
High School
Glenbard West High School |
87 | Not in DB | |
Property History
| DATE: | EVENT: | PRICE: | SOURCE: |
|---|---|---|---|
| 16 Feb, 2016 | Sold | $312,500 | MRED MLS |
| 18 Dec, 2015 | Under contract | $324,900 | MRED MLS |
| 3 Dec, 2015 | Listed for sale | $324,900 | MRED MLS |
| 23 Jul, 2016 | Under contract | $0 | MRED MLS |
| 24 Jun, 2016 | Listed for sale | $0 | MRED MLS |
Room Specifics
Total Bedrooms: 2
Bedrooms Above Ground: 2
Bedrooms Below Ground: 0
Dimensions: —
Floor Type: Carpet
Full Bathrooms: 3
Bathroom Amenities: Whirlpool,Separate Shower,Double Sink,Soaking Tub
Bathroom in Basement: 0
Rooms: Deck,Eating Area,Foyer,Walk In Closet
Basement Description: Finished
Other Specifics
| 2 | |
| Concrete Perimeter | |
| Asphalt,Shared | |
| Deck, Storms/Screens | |
| Common Grounds,Landscaped | |
| COMMON | |
| — | |
| Full | |
| Vaulted/Cathedral Ceilings, Hardwood Floors, Second Floor Laundry, Laundry Hook-Up in Unit, Storage | |
| Range, Microwave, Dishwasher, High End Refrigerator, Washer, Dryer, Disposal, Stainless Steel Appliance(s) | |
| Not in DB | |
| — | |
| — | |
| — | |
| Gas Log, Gas Starter |
Tax History
| Year | Property Taxes |
|---|---|
| 2016 | $6,894 |
Contact Agent
Nearby Similar Homes
Nearby Sold Comparables
Contact Agent
Listing Provided By
Coldwell Banker Residential







