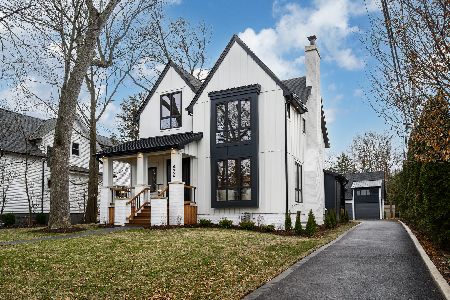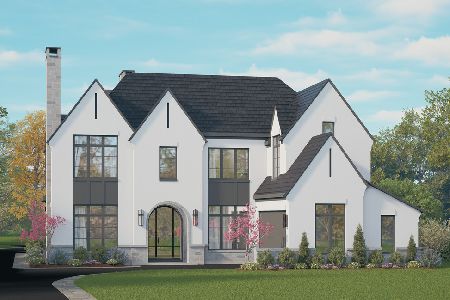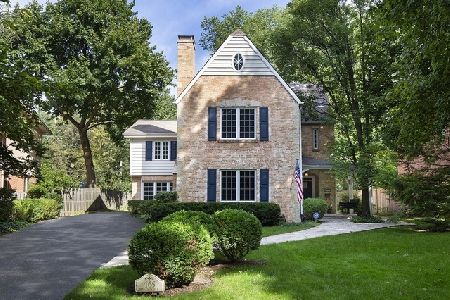461 Madison Avenue, Glencoe, Illinois 60022
$1,235,000
|
Sold
|
|
| Status: | Closed |
| Sqft: | 4,093 |
| Cost/Sqft: | $312 |
| Beds: | 4 |
| Baths: | 5 |
| Year Built: | 1998 |
| Property Taxes: | $28,064 |
| Days On Market: | 2003 |
| Lot Size: | 0,26 |
Description
Entertain in your private backyard & work from home in this beautiful brick home on highly desirable Presidential Street! The large welcoming foyer offers a bright greeting area & opens into the living room with high ceilings and tall windows. The living room flows to the formal dining room which offers views of the lush yard. The eat-in kitchen has a large island, plenty of counter & cupboard space and high end appliances including a Viking Stove & Oven and SubZero refrigerator. The sliding glass doors offer easy access to the beautiful patio, grilling area and fully fenced yard. The kitchen opens to the inviting family room with beautiful built-ins, ideal for storage and display, and a wood burning fireplace. A private 1st floor office is perfect for working from home! The convenient mudroom has plenty of space with cubbies & closet. On the 2nd floor, light streams in the arched window and there is a small sitting area. The spacious Primary Bedroom Suite includes two custom closets, a large ensuite bathroom with two vanities, large tub & separate shower area. There are three additional good sized bedrooms & two full baths: one is a "jack & jill" and the other a hall bath. Everyone can have their own space in the fully finished lower level! There is plenty of room to play & hang out including an exercise area, large recreation spaces, 5th bedroom, full bath, fireplace & wet bar. Deep & generously sized closets for a ton of storage. Outdoor entertaining is easy on the bluestone patio with generous space for grilling, lounging & dining while watching friends/family enjoy lawn games. Let Fido out easily into the fully fenced yard! This home offers the ideal location near town, schools, playgrounds, beach, restaurants and more!
Property Specifics
| Single Family | |
| — | |
| Traditional | |
| 1998 | |
| Full | |
| — | |
| No | |
| 0.26 |
| Cook | |
| — | |
| — / Not Applicable | |
| None | |
| Lake Michigan | |
| Public Sewer | |
| 10794435 | |
| 05074120270000 |
Nearby Schools
| NAME: | DISTRICT: | DISTANCE: | |
|---|---|---|---|
|
Grade School
South Elementary School |
35 | — | |
|
Middle School
Central School |
35 | Not in DB | |
|
High School
New Trier Twp H.s. Northfield/wi |
203 | Not in DB | |
Property History
| DATE: | EVENT: | PRICE: | SOURCE: |
|---|---|---|---|
| 26 Jun, 2008 | Sold | $1,460,000 | MRED MLS |
| 26 May, 2008 | Under contract | $1,575,000 | MRED MLS |
| 3 Mar, 2008 | Listed for sale | $1,575,000 | MRED MLS |
| 30 Sep, 2020 | Sold | $1,235,000 | MRED MLS |
| 28 Jul, 2020 | Under contract | $1,275,000 | MRED MLS |
| 24 Jul, 2020 | Listed for sale | $1,275,000 | MRED MLS |
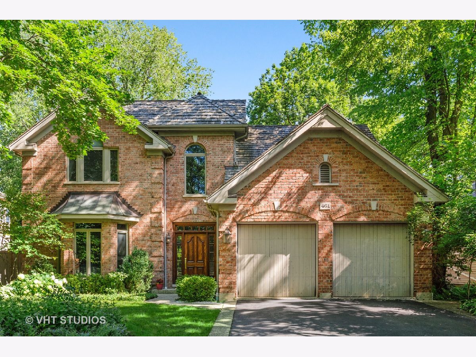
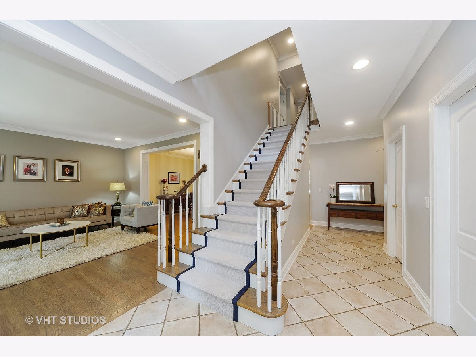
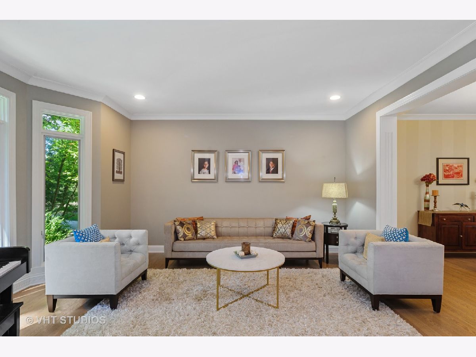
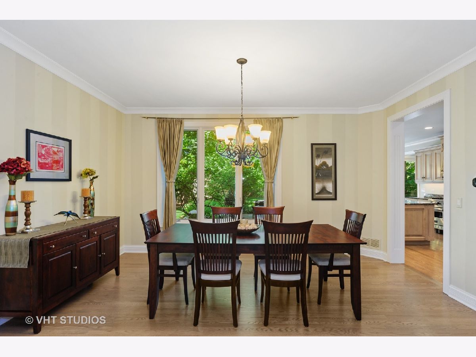
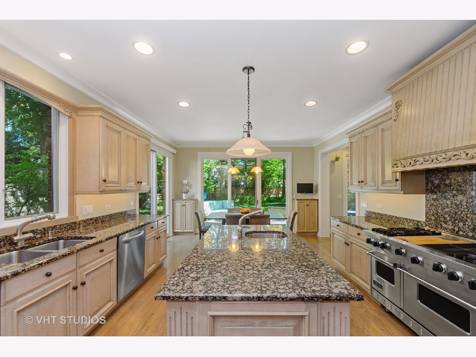
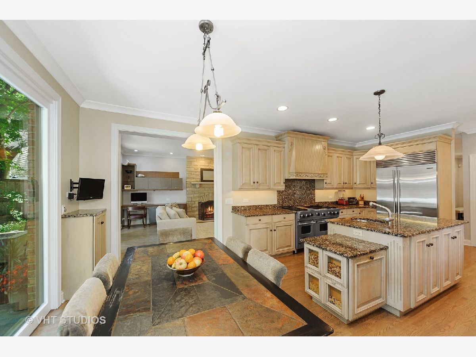
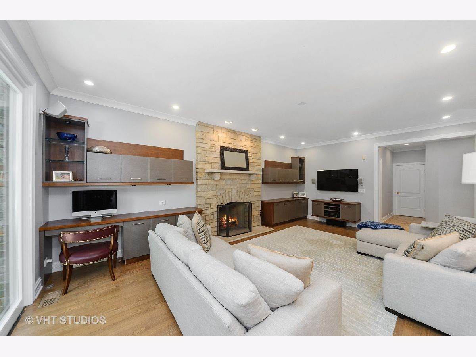
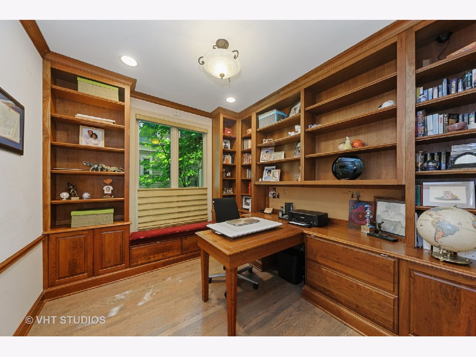
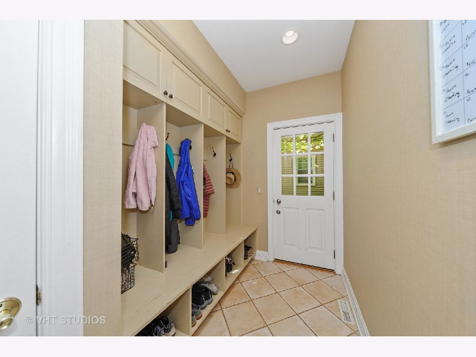
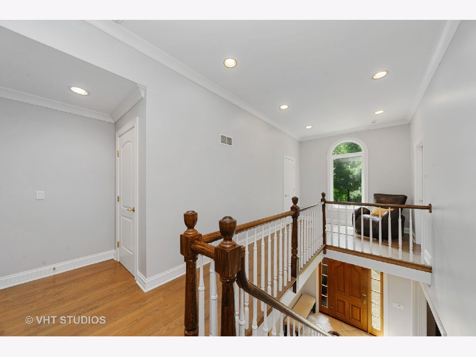
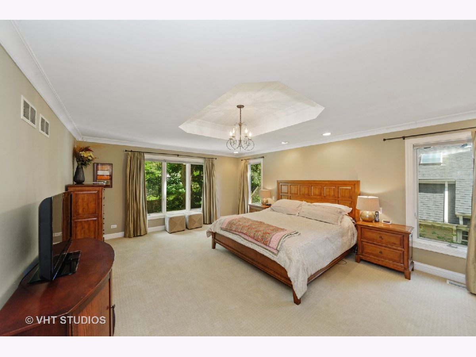
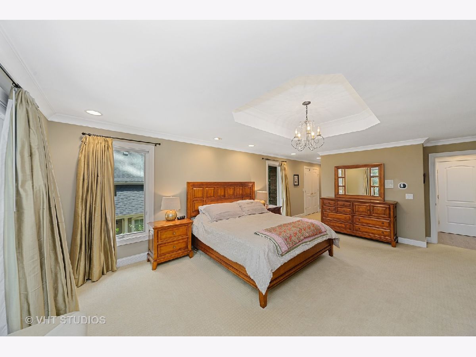
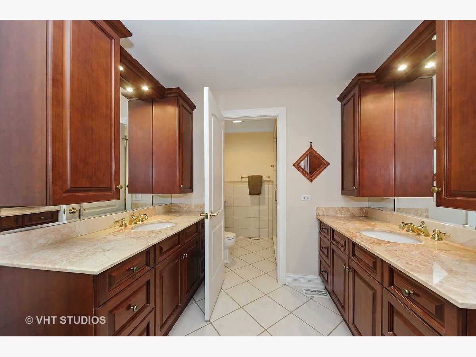
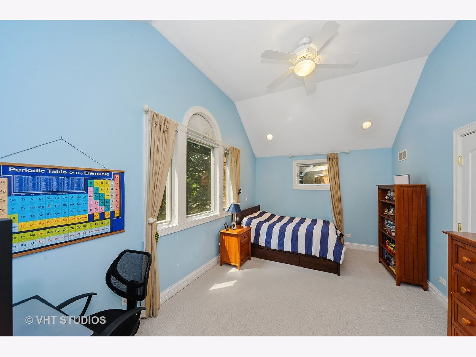
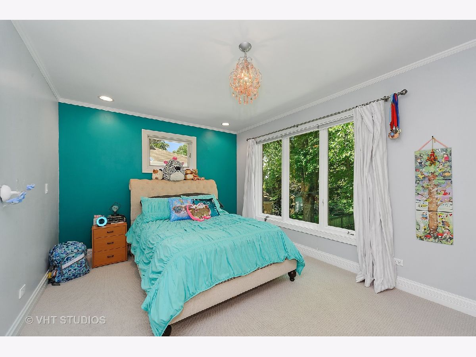
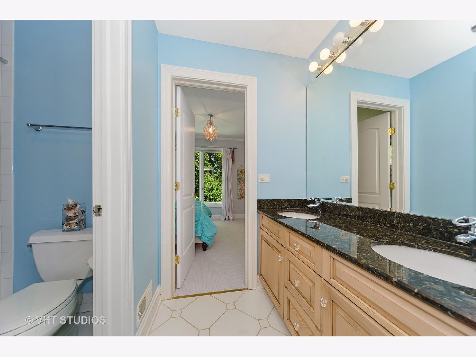
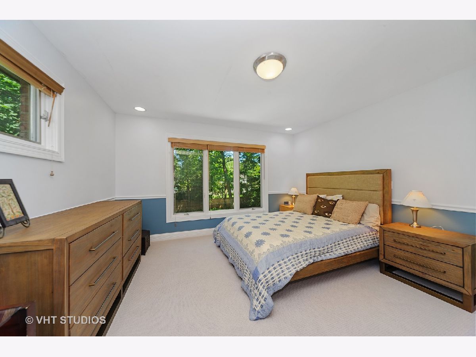
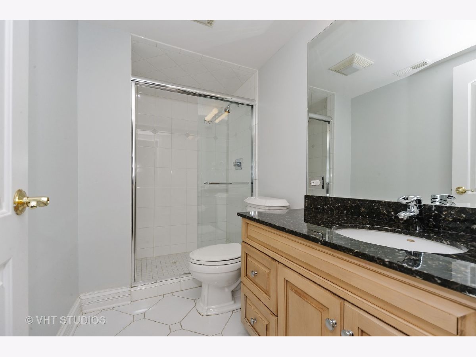
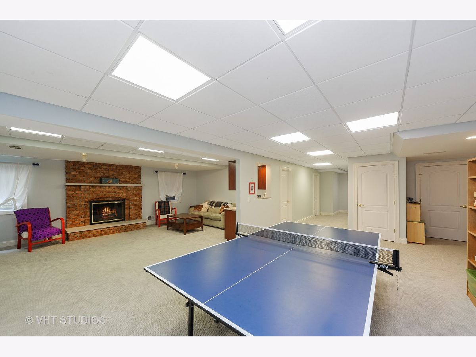
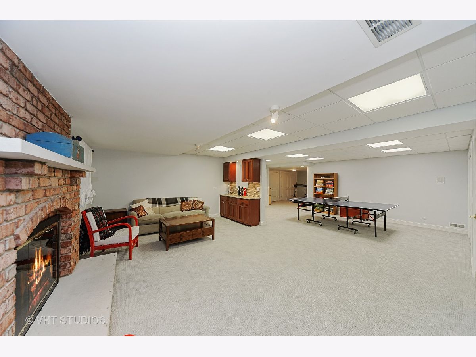
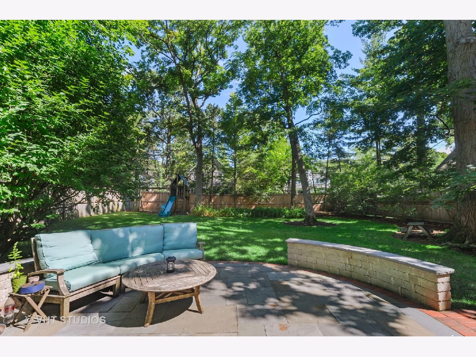
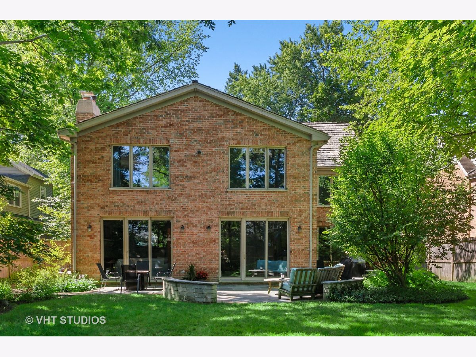
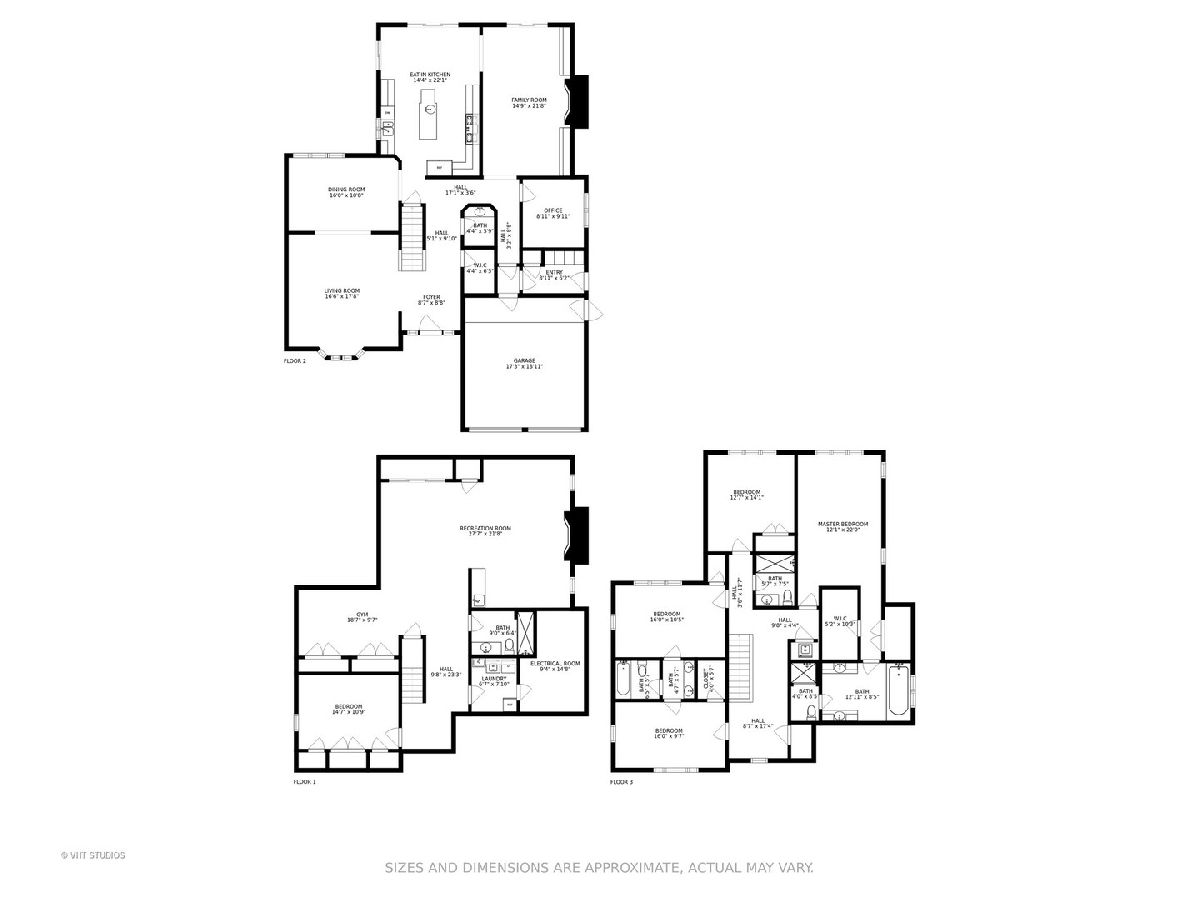
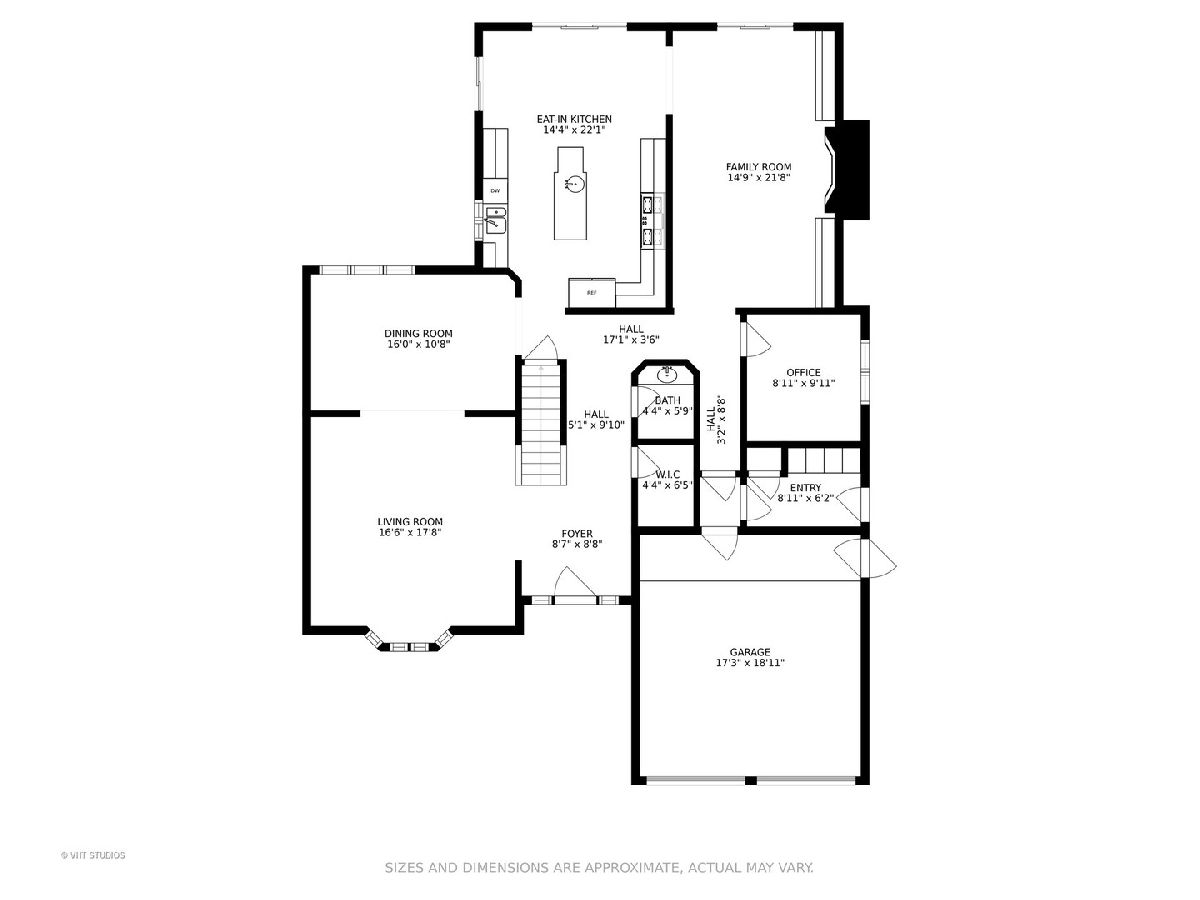
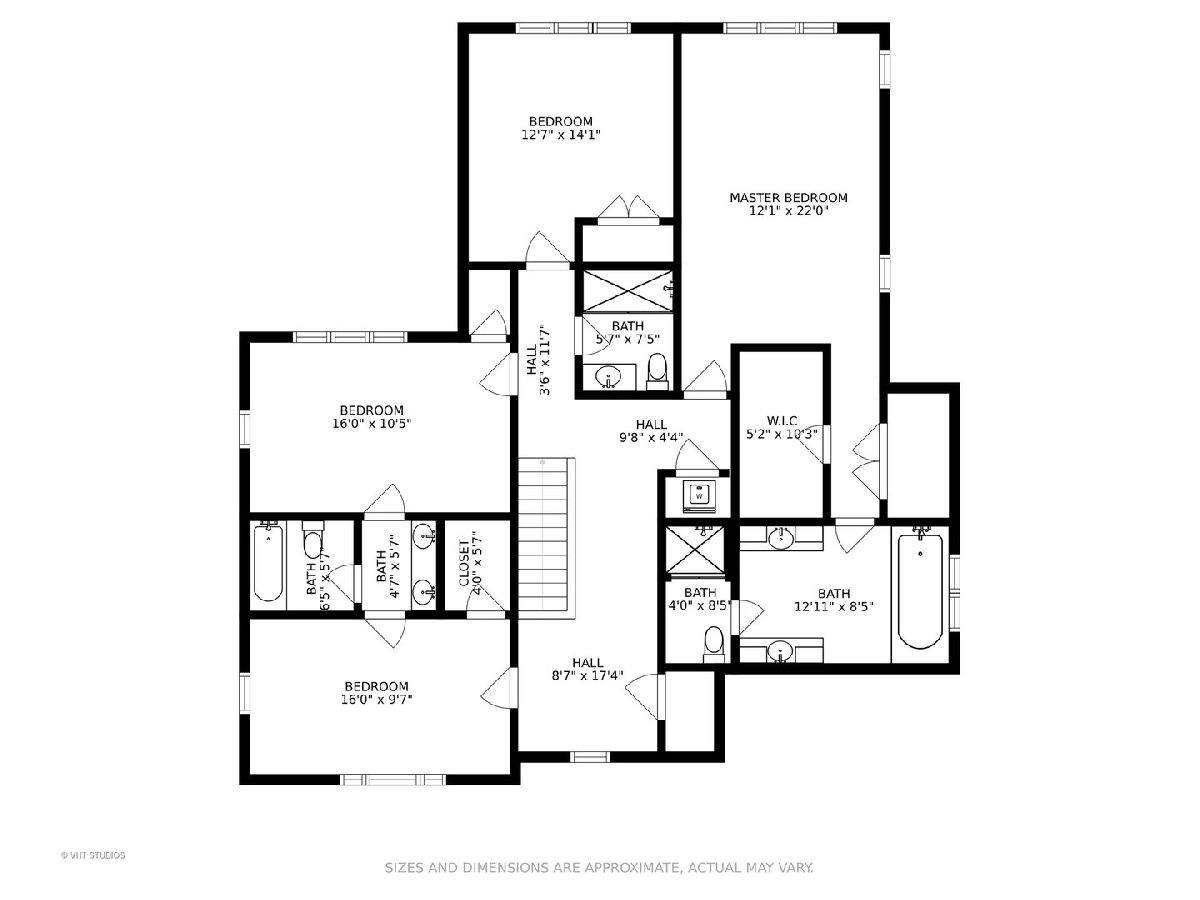
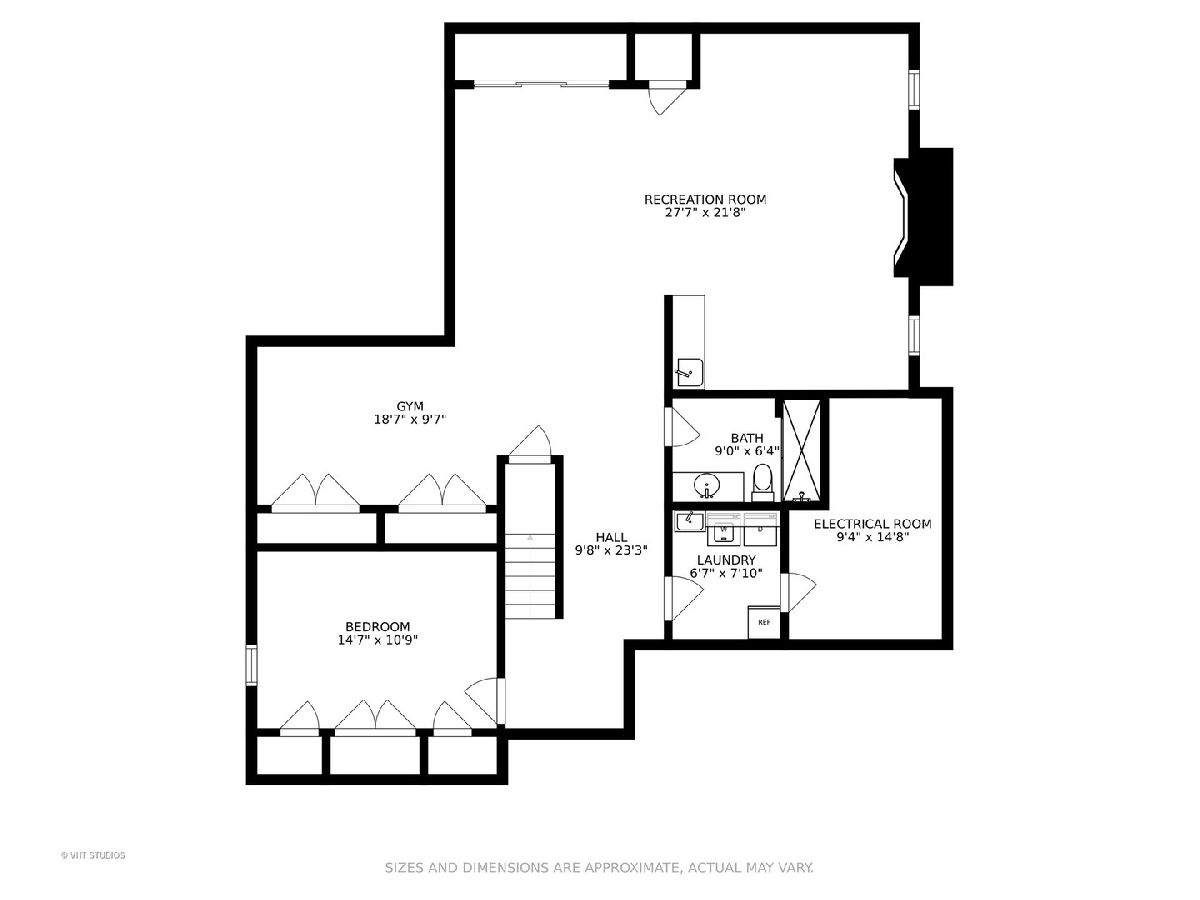
Room Specifics
Total Bedrooms: 5
Bedrooms Above Ground: 4
Bedrooms Below Ground: 1
Dimensions: —
Floor Type: Carpet
Dimensions: —
Floor Type: Carpet
Dimensions: —
Floor Type: Carpet
Dimensions: —
Floor Type: —
Full Bathrooms: 5
Bathroom Amenities: —
Bathroom in Basement: 1
Rooms: Bedroom 5,Office,Recreation Room,Exercise Room,Foyer,Mud Room,Utility Room-Lower Level
Basement Description: Finished
Other Specifics
| 2 | |
| — | |
| Asphalt | |
| Patio | |
| — | |
| 63 X 182.8 X 62.9 X 182.8 | |
| Pull Down Stair,Unfinished | |
| Full | |
| Vaulted/Cathedral Ceilings, Bar-Wet, Hardwood Floors, Second Floor Laundry, Built-in Features, Walk-In Closet(s) | |
| Double Oven, Microwave, Dishwasher, Refrigerator, High End Refrigerator, Washer, Dryer, Disposal, Stainless Steel Appliance(s) | |
| Not in DB | |
| Park, Tennis Court(s), Lake, Curbs, Sidewalks, Street Paved | |
| — | |
| — | |
| Wood Burning, Gas Starter |
Tax History
| Year | Property Taxes |
|---|---|
| 2008 | $23,753 |
| 2020 | $28,064 |
Contact Agent
Nearby Similar Homes
Nearby Sold Comparables
Contact Agent
Listing Provided By
@properties





