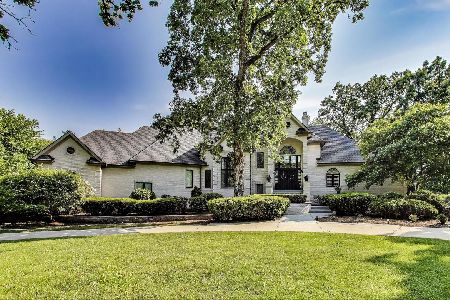461 Reston Lane, Gilberts, Illinois 60136
$342,250
|
Sold
|
|
| Status: | Closed |
| Sqft: | 2,709 |
| Cost/Sqft: | $133 |
| Beds: | 4 |
| Baths: | 3 |
| Year Built: | 2012 |
| Property Taxes: | $9,584 |
| Days On Market: | 3579 |
| Lot Size: | 0,43 |
Description
This amazing 3 year old home takes it up a notch offering a two story entry, hardwood floors, flexible loft space, 4-bedrooms, 2 1/2 baths, a first floor study, formal living & dining rooms and a spacious family room overlooking the almost 1/2 acre lot. The kitchen has granite counter tops, an island with seating and stainless steal appliances. A finished expanded basement with an additional bedroom! The back yard has a brick patio the length of the house, with a built in fire pit and beautiful screened in porch, all surround by lush landscaping. 3-car garage! Located in walking distance to Town Center Park which includes a playground, splash park, baseball diamond and open space. This home is a perfect 10!
Property Specifics
| Single Family | |
| — | |
| Traditional | |
| 2012 | |
| Full | |
| HAWTHORNE | |
| No | |
| 0.43 |
| Kane | |
| Gilberts Town Center | |
| 29 / Monthly | |
| Other | |
| Public | |
| Public Sewer | |
| 09194221 | |
| 0213478005 |
Nearby Schools
| NAME: | DISTRICT: | DISTANCE: | |
|---|---|---|---|
|
Grade School
Gilberts Elementary School |
300 | — | |
|
Middle School
Hampshire Middle School |
300 | Not in DB | |
|
High School
Hampshire High School |
300 | Not in DB | |
Property History
| DATE: | EVENT: | PRICE: | SOURCE: |
|---|---|---|---|
| 12 Oct, 2012 | Sold | $321,860 | MRED MLS |
| 7 Sep, 2012 | Under contract | $319,590 | MRED MLS |
| — | Last price change | $329,590 | MRED MLS |
| 20 Mar, 2012 | Listed for sale | $340,250 | MRED MLS |
| 23 Jun, 2016 | Sold | $342,250 | MRED MLS |
| 3 May, 2016 | Under contract | $359,900 | MRED MLS |
| — | Last price change | $364,900 | MRED MLS |
| 13 Apr, 2016 | Listed for sale | $369,900 | MRED MLS |
Room Specifics
Total Bedrooms: 5
Bedrooms Above Ground: 4
Bedrooms Below Ground: 1
Dimensions: —
Floor Type: Carpet
Dimensions: —
Floor Type: Carpet
Dimensions: —
Floor Type: Carpet
Dimensions: —
Floor Type: —
Full Bathrooms: 3
Bathroom Amenities: Separate Shower,Double Sink
Bathroom in Basement: 0
Rooms: Bonus Room,Bedroom 5,Enclosed Porch,Game Room,Loft
Basement Description: Partially Finished
Other Specifics
| 3 | |
| Concrete Perimeter | |
| Asphalt | |
| Deck, Screened Patio, Screened Deck, Brick Paver Patio | |
| Landscaped | |
| 90 X 195 | |
| — | |
| Full | |
| Hardwood Floors, First Floor Laundry | |
| Range, Microwave, Dishwasher, Washer, Dryer, Disposal, Stainless Steel Appliance(s) | |
| Not in DB | |
| Sidewalks, Street Lights, Street Paved | |
| — | |
| — | |
| Wood Burning, Gas Log, Gas Starter |
Tax History
| Year | Property Taxes |
|---|---|
| 2016 | $9,584 |
Contact Agent
Nearby Sold Comparables
Contact Agent
Listing Provided By
Century 21 New Heritage




