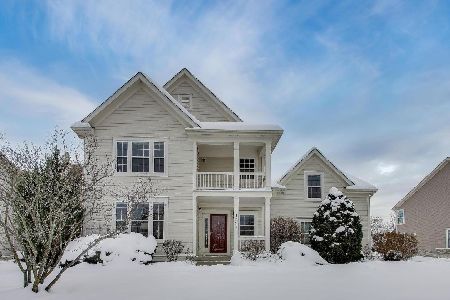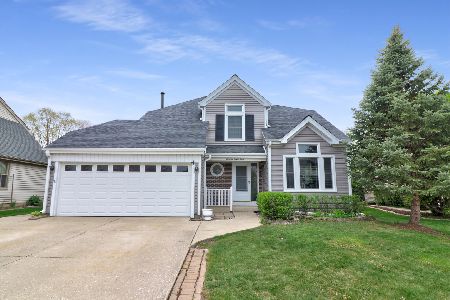461 Vermont Drive, Elk Grove Village, Illinois 60007
$420,000
|
Sold
|
|
| Status: | Closed |
| Sqft: | 2,339 |
| Cost/Sqft: | $180 |
| Beds: | 4 |
| Baths: | 3 |
| Year Built: | 1986 |
| Property Taxes: | $8,255 |
| Days On Market: | 2731 |
| Lot Size: | 0,16 |
Description
Rare opportunity in desirable area-home has been completely remodeled & expanded. In 2005 an apprx 500 sq ft addition was completed enlarging the 1st/2nd floors. The kitchen was significantly expanded & improved, now offering abundant cabinets & counter space, walk-in pantry, island, built-in home mgmt center, corner window over sink, all stainless appliances, granite, & large eating area w/vaulted ceiling & skylight. Upstairs, an enlarged master bedroom suite offers vaulted ceilings, walk-in closet, large master bathroom w/jetted tub & walk-in shower. Other improvements incl-HW flooring thru 1st flr, remodeled baths, modern paint colors, white doors/trims, new fireplace stone, built-in bookcases in Fam Rm, upgraded lighting, updated HVAC w/dual zones, new windows, roof & siding, brick paver patio, private fenced yard, enhanced landscaping & more! Pull down attic for storage. Heated garage. Amazing location surrounded by parks, walking distance to Jr High, & easy access to everything!
Property Specifics
| Single Family | |
| — | |
| — | |
| 1986 | |
| None | |
| — | |
| No | |
| 0.16 |
| Cook | |
| — | |
| 0 / Not Applicable | |
| None | |
| Lake Michigan | |
| Public Sewer | |
| 10038020 | |
| 07264100470000 |
Nearby Schools
| NAME: | DISTRICT: | DISTANCE: | |
|---|---|---|---|
|
Grade School
Fredrick Nerge Elementary School |
54 | — | |
|
Middle School
Margaret Mead Junior High School |
54 | Not in DB | |
|
High School
J B Conant High School |
211 | Not in DB | |
Property History
| DATE: | EVENT: | PRICE: | SOURCE: |
|---|---|---|---|
| 18 Sep, 2018 | Sold | $420,000 | MRED MLS |
| 8 Aug, 2018 | Under contract | $419,900 | MRED MLS |
| 1 Aug, 2018 | Listed for sale | $419,900 | MRED MLS |
Room Specifics
Total Bedrooms: 4
Bedrooms Above Ground: 4
Bedrooms Below Ground: 0
Dimensions: —
Floor Type: Carpet
Dimensions: —
Floor Type: Carpet
Dimensions: —
Floor Type: Carpet
Full Bathrooms: 3
Bathroom Amenities: Whirlpool
Bathroom in Basement: —
Rooms: No additional rooms
Basement Description: Crawl
Other Specifics
| 2 | |
| — | |
| — | |
| Deck, Brick Paver Patio | |
| Corner Lot,Fenced Yard | |
| 67X101X68X101 | |
| Pull Down Stair | |
| Full | |
| Vaulted/Cathedral Ceilings, Skylight(s), Hardwood Floors, First Floor Laundry | |
| Double Oven, Microwave, Dishwasher, Refrigerator, Washer, Dryer, Disposal, Stainless Steel Appliance(s), Cooktop, Range Hood | |
| Not in DB | |
| Tennis Courts, Sidewalks, Street Lights, Street Paved | |
| — | |
| — | |
| Wood Burning, Gas Log, Gas Starter |
Tax History
| Year | Property Taxes |
|---|---|
| 2018 | $8,255 |
Contact Agent
Nearby Sold Comparables
Contact Agent
Listing Provided By
Baird & Warner





