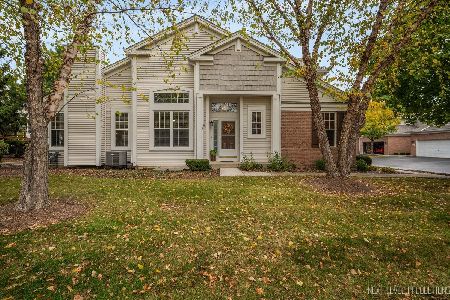461 Wolcott Lane, Batavia, Illinois 60510
$213,000
|
Sold
|
|
| Status: | Closed |
| Sqft: | 1,971 |
| Cost/Sqft: | $116 |
| Beds: | 3 |
| Baths: | 3 |
| Year Built: | 2003 |
| Property Taxes: | $5,611 |
| Days On Market: | 4256 |
| Lot Size: | 0,00 |
Description
Call Listing Agent for further showings. END UNIT with vaulted ceiling, lots of windows, bright & airy. FIRST FLOOR MASTER BEDROOM with bay window, fan & vaulted ceiling, dbl sinks. Walk-in closets in all BD Rms. Custom shades open from top OR bottom for light with privacy. Hrdwd flrs in foyer and eat-in kitchen + corian counters, 42" cabs. Central Vac, 1st floor laundry, quality thruout. Storage area on 2nd flr.
Property Specifics
| Condos/Townhomes | |
| 2 | |
| — | |
| 2003 | |
| Partial | |
| VISTA | |
| No | |
| — |
| Kane | |
| Heritage Ridge | |
| 212 / Monthly | |
| Parking,Insurance,Exterior Maintenance,Lawn Care,Snow Removal | |
| Public | |
| Public Sewer | |
| 08624688 | |
| 1217474017 |
Nearby Schools
| NAME: | DISTRICT: | DISTANCE: | |
|---|---|---|---|
|
Grade School
Grace Mcwayne Elementary School |
101 | — | |
Property History
| DATE: | EVENT: | PRICE: | SOURCE: |
|---|---|---|---|
| 13 Aug, 2014 | Sold | $213,000 | MRED MLS |
| 17 Jul, 2014 | Under contract | $228,000 | MRED MLS |
| 23 May, 2014 | Listed for sale | $228,000 | MRED MLS |
Room Specifics
Total Bedrooms: 3
Bedrooms Above Ground: 3
Bedrooms Below Ground: 0
Dimensions: —
Floor Type: Carpet
Dimensions: —
Floor Type: Carpet
Full Bathrooms: 3
Bathroom Amenities: Separate Shower,Double Sink
Bathroom in Basement: 0
Rooms: Foyer,Loft,Storage,Walk In Closet
Basement Description: Unfinished,Crawl
Other Specifics
| 2 | |
| Concrete Perimeter | |
| Asphalt | |
| Patio | |
| — | |
| 000000 | |
| — | |
| Full | |
| Vaulted/Cathedral Ceilings, Hardwood Floors, First Floor Bedroom, First Floor Laundry, First Floor Full Bath, Storage | |
| Range, Microwave, Dishwasher, Refrigerator | |
| Not in DB | |
| — | |
| — | |
| None | |
| Electric, Gas Log |
Tax History
| Year | Property Taxes |
|---|---|
| 2014 | $5,611 |
Contact Agent
Nearby Similar Homes
Nearby Sold Comparables
Contact Agent
Listing Provided By
Thoroughbred Realty




