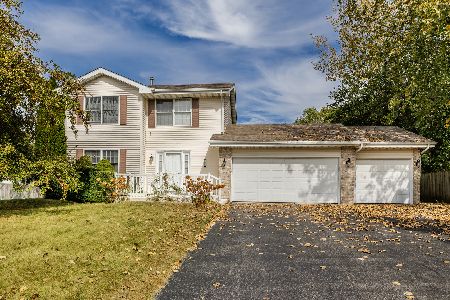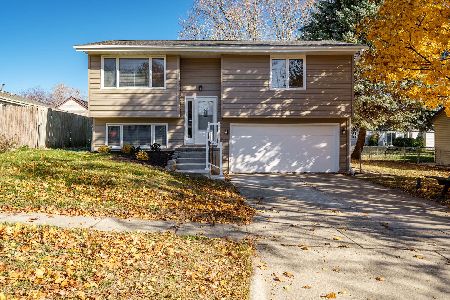4610 Moorlands Drive, Loves Park, Illinois 61111
$220,500
|
Sold
|
|
| Status: | Closed |
| Sqft: | 2,617 |
| Cost/Sqft: | $80 |
| Beds: | 3 |
| Baths: | 3 |
| Year Built: | 1991 |
| Property Taxes: | $4,603 |
| Days On Market: | 1699 |
| Lot Size: | 0,34 |
Description
THIS BEAUTIFUL SPACIOUS RANCH BOASTS A FULL EXPOSURE WITH LOWER LEVEL SPACE THAT CAN BE USED AS A SEPARATE APARTMENT, & UPDATES THROUGHOUT! The entry with skylight welcomes you to the formal LR open to the formal DR. The lovely eat-in kitchen was renovated 5 yrs ago & features new appliances, & granite counters. The family room has white oak hardwood floors, cathedral ceilings & cozy fireplace w/a new surround & gas log set a few yrs ago. Three BRs are on main level including the MBR that has his & her closets as well as a full attached BA that was renovated in 2021 & new carpet 2021. Sliders on main level will take you out to the multi-level deck & patio that overlook the fenced back yard. The LL is exposed & has a walkout to the patio. It is fully finished w/2 more BRs, a full bath, a kitchenette/wet bar & a rec room. Other updates include: new light fixtures & ceiling fans, 2nd BA renovation, inside painted, garage floor replaced, baseboard heat added to LL, LL water proofing w/a transferrable 20 yr warranty, A/C, some windows. TONS OF SPACE & PARKING!
Property Specifics
| Single Family | |
| — | |
| — | |
| 1991 | |
| Full | |
| — | |
| No | |
| 0.34 |
| Winnebago | |
| — | |
| 0 / Not Applicable | |
| None | |
| Public | |
| Public Sewer | |
| 11104035 | |
| 0834352002 |
Nearby Schools
| NAME: | DISTRICT: | DISTANCE: | |
|---|---|---|---|
|
Grade School
Rock Cut Elementary School |
122 | — | |
|
Middle School
Harlem Middle School |
122 | Not in DB | |
|
High School
Harlem High School |
122 | Not in DB | |
Property History
| DATE: | EVENT: | PRICE: | SOURCE: |
|---|---|---|---|
| 19 Jul, 2021 | Sold | $220,500 | MRED MLS |
| 31 May, 2021 | Under contract | $210,000 | MRED MLS |
| 28 May, 2021 | Listed for sale | $210,000 | MRED MLS |




















































Room Specifics
Total Bedrooms: 5
Bedrooms Above Ground: 3
Bedrooms Below Ground: 2
Dimensions: —
Floor Type: —
Dimensions: —
Floor Type: —
Dimensions: —
Floor Type: —
Dimensions: —
Floor Type: —
Full Bathrooms: 3
Bathroom Amenities: —
Bathroom in Basement: 1
Rooms: Bedroom 5,Eating Area,Recreation Room,Kitchen
Basement Description: Finished
Other Specifics
| 2 | |
| — | |
| — | |
| Deck, Patio | |
| Fenced Yard | |
| 89.00 X 168.79 | |
| — | |
| Full | |
| Vaulted/Cathedral Ceilings, Skylight(s), Bar-Wet, Hardwood Floors, Wood Laminate Floors, First Floor Bedroom, In-Law Arrangement, First Floor Laundry, First Floor Full Bath, Some Carpeting, Some Wood Floors, Granite Counters, Separate Dining Room, Some Wall-To-Wall Cp | |
| Range, Dishwasher, Refrigerator | |
| Not in DB | |
| — | |
| — | |
| — | |
| — |
Tax History
| Year | Property Taxes |
|---|---|
| 2021 | $4,603 |
Contact Agent
Nearby Similar Homes
Nearby Sold Comparables
Contact Agent
Listing Provided By
Keller Williams Realty Signature





