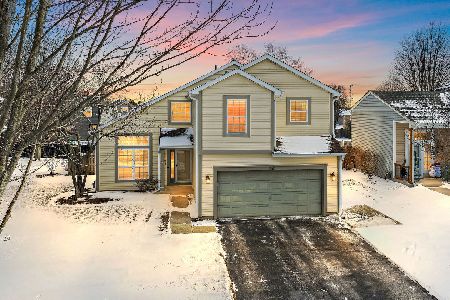4610 Rolling Hills Drive, Lake In The Hills, Illinois 60156
$265,000
|
Sold
|
|
| Status: | Closed |
| Sqft: | 1,776 |
| Cost/Sqft: | $146 |
| Beds: | 4 |
| Baths: | 4 |
| Year Built: | 1993 |
| Property Taxes: | $6,178 |
| Days On Market: | 2105 |
| Lot Size: | 0,21 |
Description
**MULTIPLE OFFER RECEIVED. HIGHEST AND BEST DUE AT 6PM MAY 14** Great 4 bedroom home with cul-de-sac location. Premium laminate hardwood floors on main level. Dramatic 2-story foyer entry, living and dining rooms. Kitchen is open to family room. Upstairs is the master suite with private, new remodeled bathroom & his/hers closets. Three additional bedrooms plus another new, fully remodeled bathroom (with deep soaker tub) on this level. New carpeting on the stairs and 2nd floor! The basement is finished and has a huge rec area plus another full bathroom and children's custom play loft. Crawl space offers tons of storage. The fully fenced, huge backyard is a paradise with pool, sun deck, brick paver patio and shed. Pool will be opened with new pool liner when weather permits. New pool filter 2019, New furnace and A/C 2015, New water heater 2019, air ducts professionally cleaned 2020. Huntley Schools!
Property Specifics
| Single Family | |
| — | |
| Contemporary | |
| 1993 | |
| Partial | |
| SUSSEX | |
| No | |
| 0.21 |
| Mc Henry | |
| Concord Hills | |
| — / Not Applicable | |
| None | |
| Public | |
| Public Sewer | |
| 10713330 | |
| 1823276007 |
Nearby Schools
| NAME: | DISTRICT: | DISTANCE: | |
|---|---|---|---|
|
Grade School
Mackeben Elementary School |
158 | — | |
|
Middle School
Heineman Middle School |
158 | Not in DB | |
|
High School
Huntley High School |
158 | Not in DB | |
|
Alternate Elementary School
Conley Elementary School |
— | Not in DB | |
Property History
| DATE: | EVENT: | PRICE: | SOURCE: |
|---|---|---|---|
| 15 Jun, 2020 | Sold | $265,000 | MRED MLS |
| 14 May, 2020 | Under contract | $259,000 | MRED MLS |
| 13 May, 2020 | Listed for sale | $259,000 | MRED MLS |
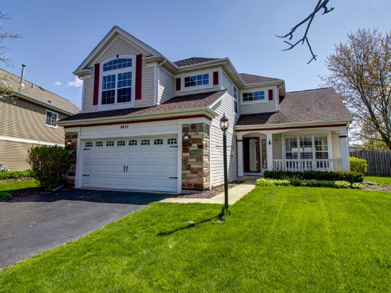
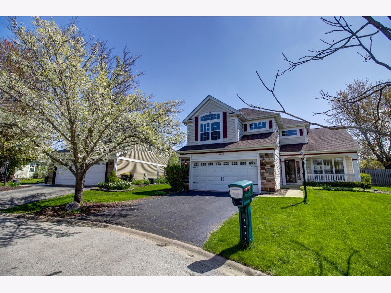
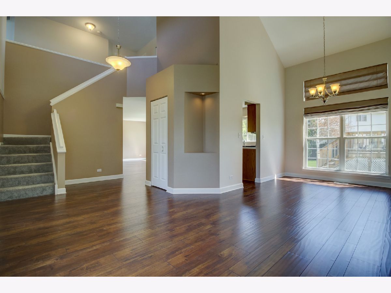
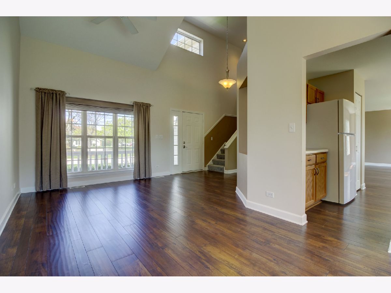
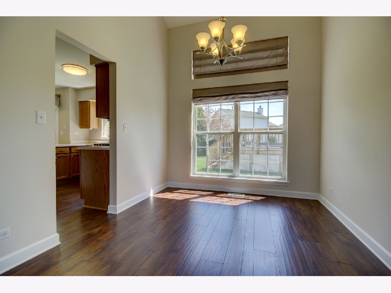
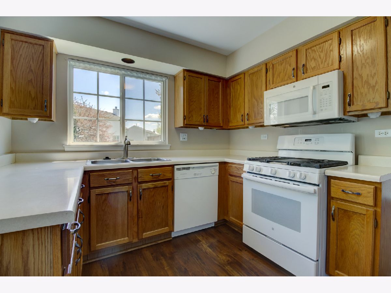
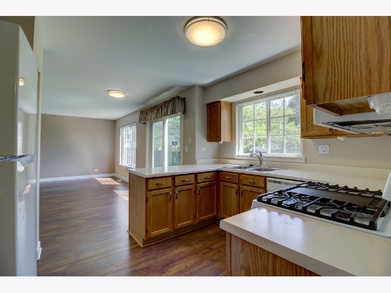
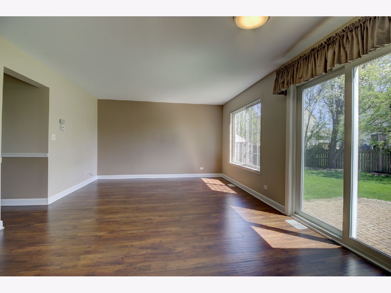
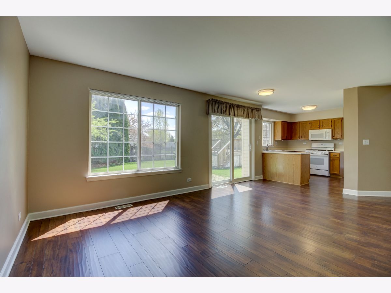
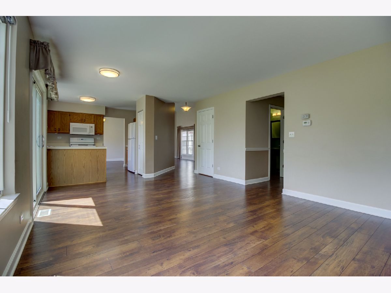
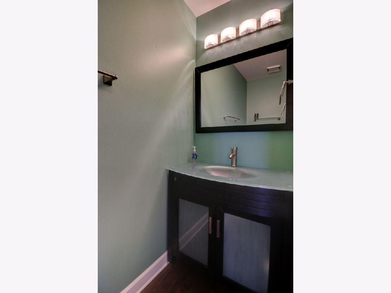
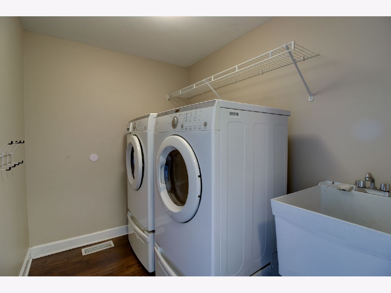
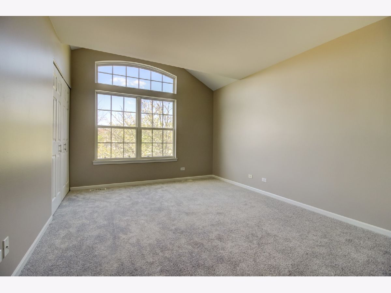
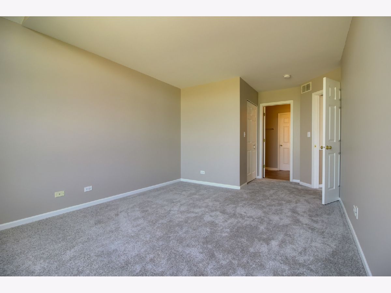
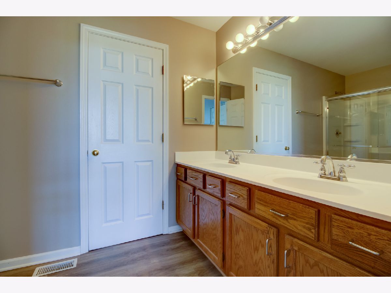
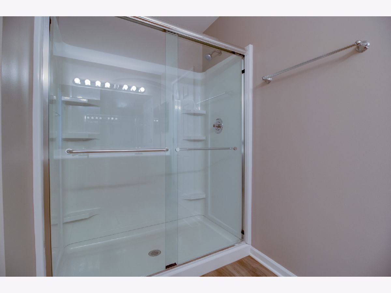
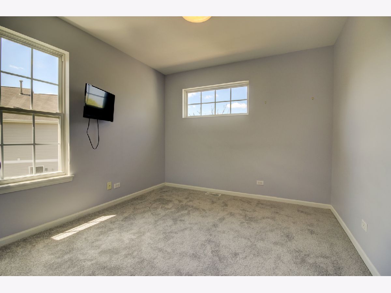
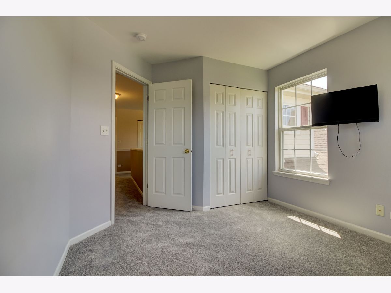
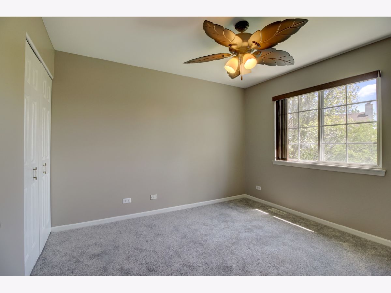
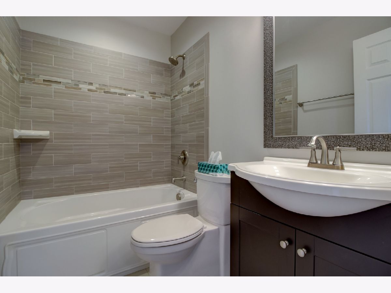
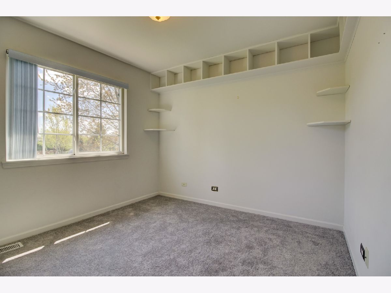
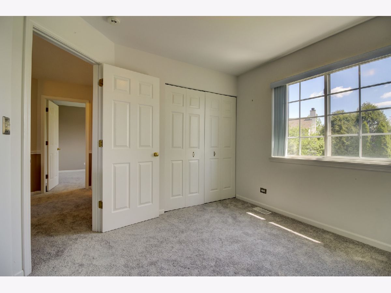
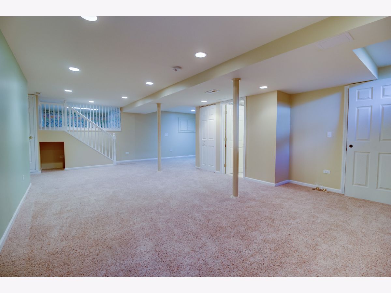
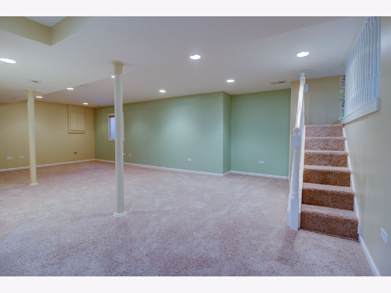
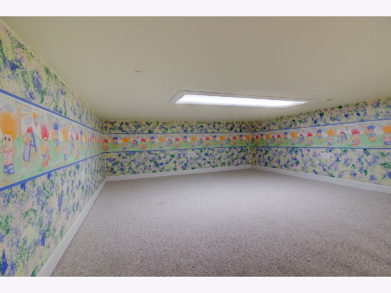
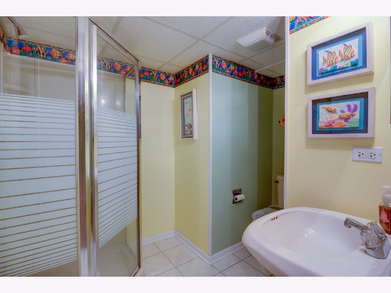
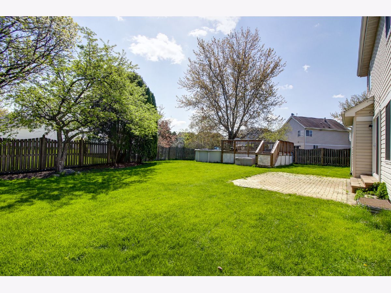
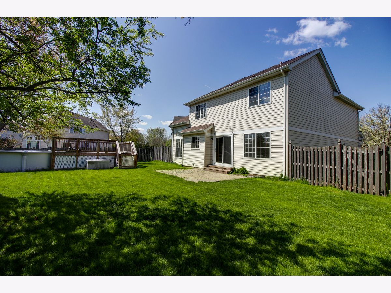
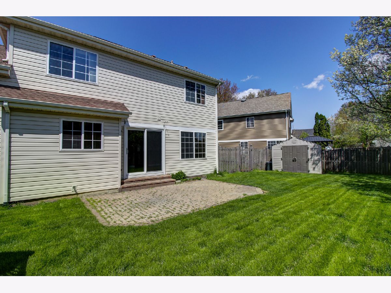
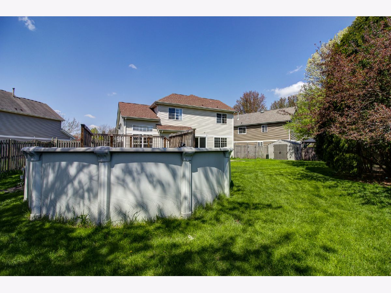
Room Specifics
Total Bedrooms: 4
Bedrooms Above Ground: 4
Bedrooms Below Ground: 0
Dimensions: —
Floor Type: Carpet
Dimensions: —
Floor Type: Carpet
Dimensions: —
Floor Type: Wood Laminate
Full Bathrooms: 4
Bathroom Amenities: Double Sink,Soaking Tub
Bathroom in Basement: 1
Rooms: Recreation Room
Basement Description: Finished
Other Specifics
| 2 | |
| — | |
| Asphalt | |
| Deck, Brick Paver Patio, Above Ground Pool | |
| Cul-De-Sac | |
| 58X104X85X126 | |
| — | |
| Full | |
| Vaulted/Cathedral Ceilings, Wood Laminate Floors, First Floor Laundry, Walk-In Closet(s) | |
| Range, Microwave, Refrigerator, Washer, Dryer, Disposal, Water Softener Owned | |
| Not in DB | |
| Park, Curbs, Street Lights, Street Paved | |
| — | |
| — | |
| — |
Tax History
| Year | Property Taxes |
|---|---|
| 2020 | $6,178 |
Contact Agent
Nearby Sold Comparables
Contact Agent
Listing Provided By
Berkshire Hathaway HomeServices Starck Real Estate

