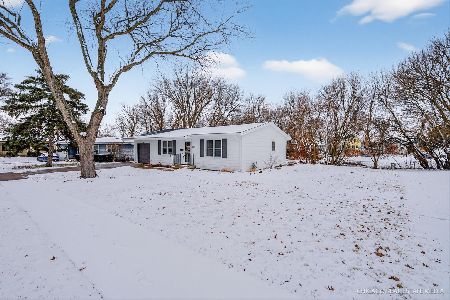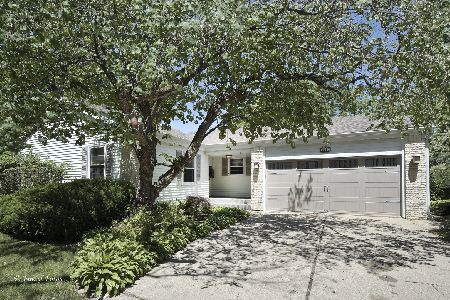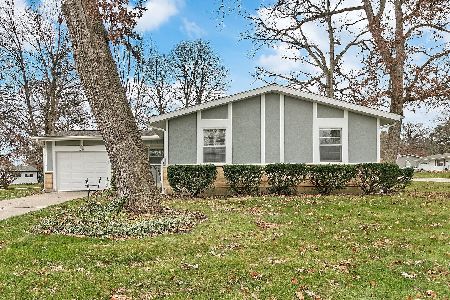4610 Sussex Drive, Mchenry, Illinois 60050
$225,000
|
Sold
|
|
| Status: | Closed |
| Sqft: | 2,042 |
| Cost/Sqft: | $110 |
| Beds: | 2 |
| Baths: | 3 |
| Year Built: | 1967 |
| Property Taxes: | $5,195 |
| Days On Market: | 1915 |
| Lot Size: | 0,42 |
Description
Every home has a story and this one has quite a tale! Built by two brothers, very custom, not your typical Whispering Oaks ranch. Then give it owners that loved it and made it better, and today you have quite the special home to call your own. Custom flooring welcomes you. Original red oak gleams. Open floorplan gives you views of nature and the reason you want to live in Whispering Oaks - the trees! A new kitchen is a dream. A country dining room can seat the entire crew. Wood burning fireplace in family room, so many special features. This home was designed to entertain. Then, outside...Above Ground Heated Pool with new 22x20 Decking. 25x15 Deck off Family Room. Separate patio for grilling. 2 Sheds. AC new in 2019, Roof in 2015.
Property Specifics
| Single Family | |
| — | |
| Ranch | |
| 1967 | |
| None | |
| CUSTOM | |
| No | |
| 0.42 |
| Mc Henry | |
| Whispering Oaks | |
| — / Not Applicable | |
| None | |
| Public | |
| Public Sewer | |
| 10915926 | |
| 0927377002 |
Property History
| DATE: | EVENT: | PRICE: | SOURCE: |
|---|---|---|---|
| 10 Dec, 2020 | Sold | $225,000 | MRED MLS |
| 23 Oct, 2020 | Under contract | $225,000 | MRED MLS |
| 23 Oct, 2020 | Listed for sale | $225,000 | MRED MLS |
| 29 Jul, 2022 | Sold | $285,000 | MRED MLS |
| 29 Jun, 2022 | Under contract | $275,000 | MRED MLS |
| 23 Jun, 2022 | Listed for sale | $275,000 | MRED MLS |
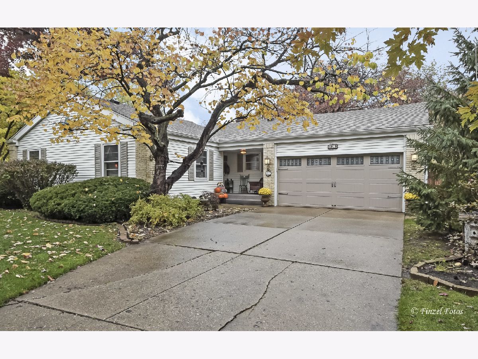
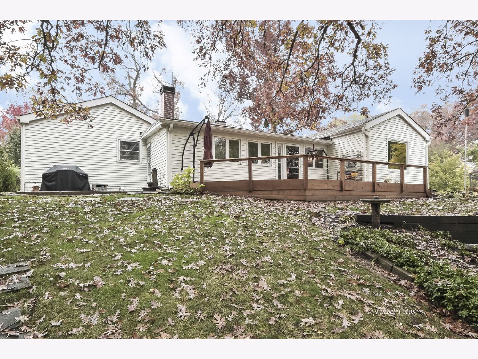
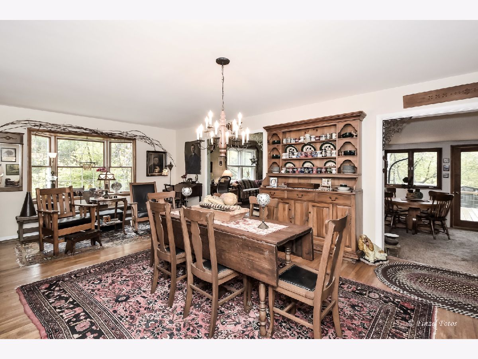
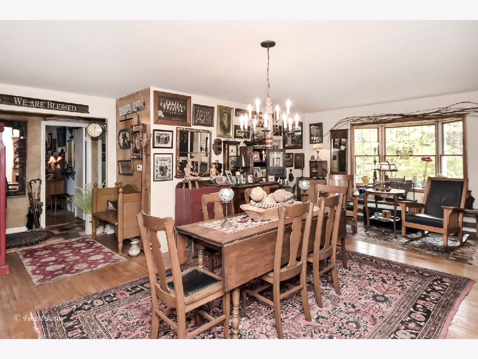
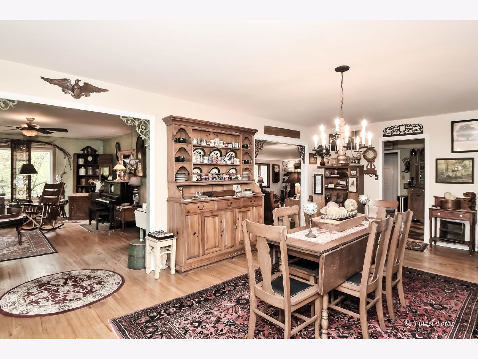
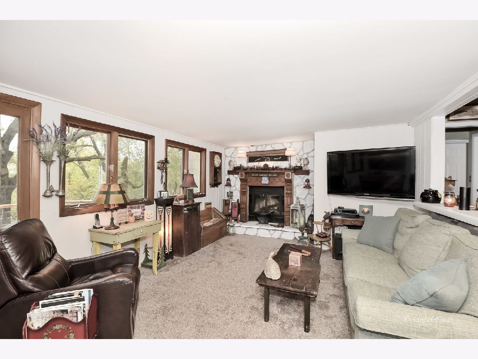
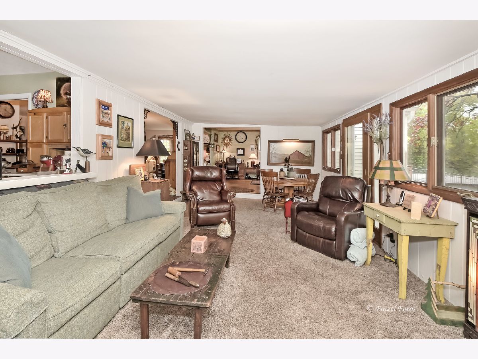
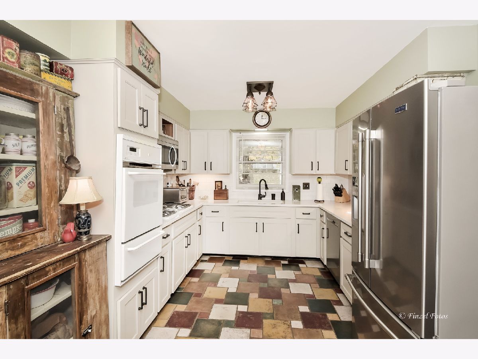
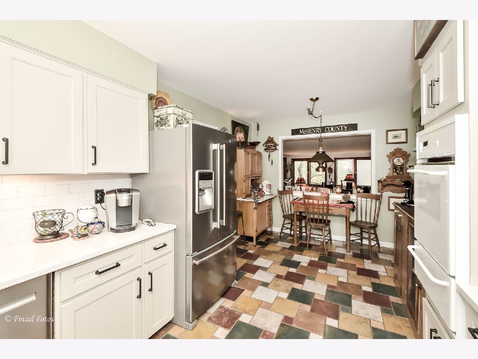
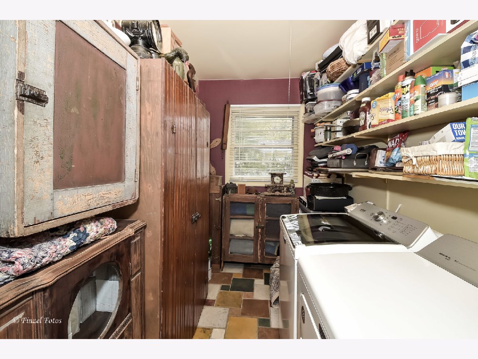
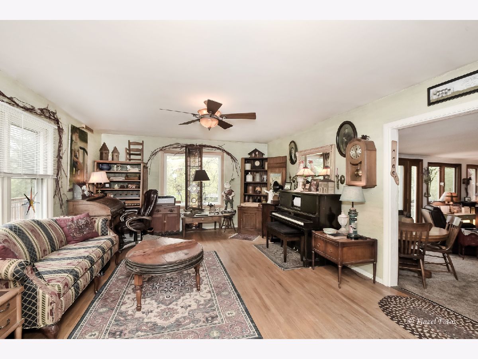
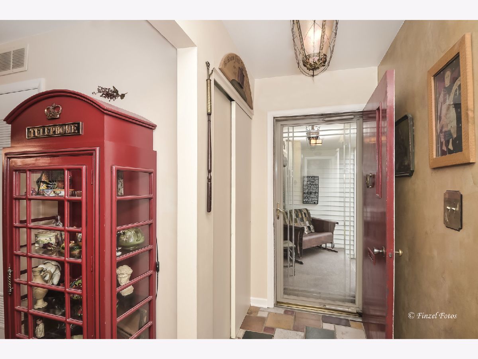
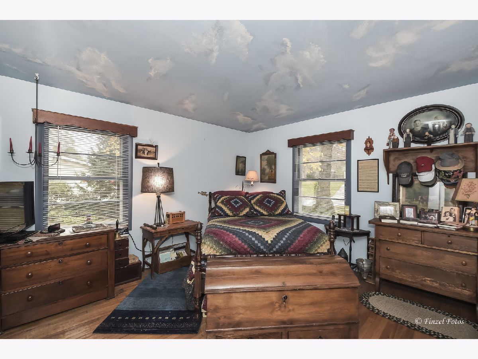
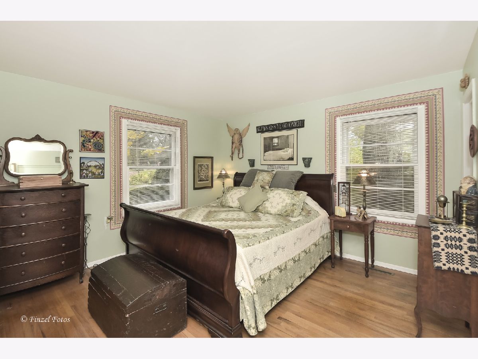
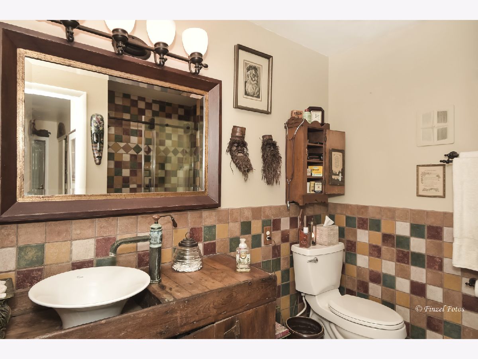
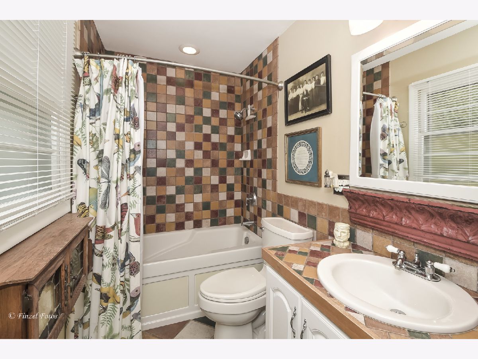
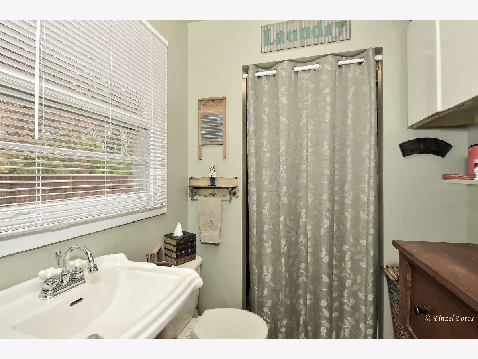
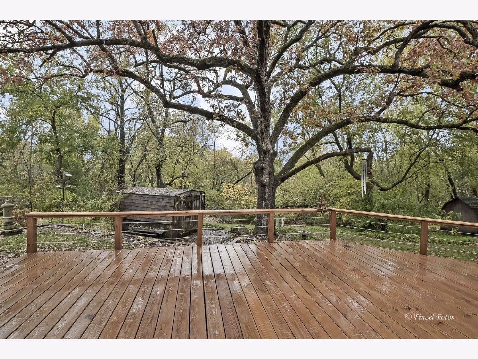
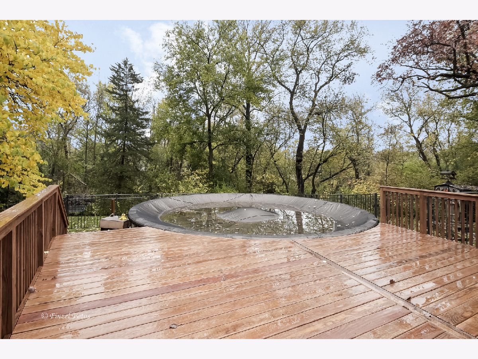
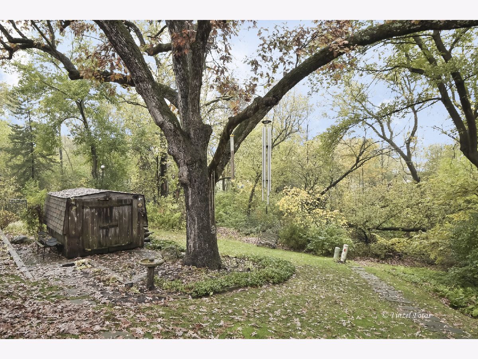
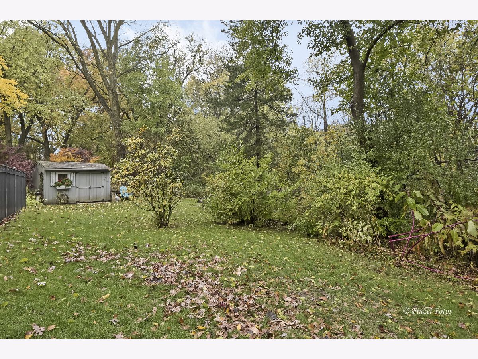
Room Specifics
Total Bedrooms: 2
Bedrooms Above Ground: 2
Bedrooms Below Ground: 0
Dimensions: —
Floor Type: Hardwood
Full Bathrooms: 3
Bathroom Amenities: Whirlpool,Separate Shower
Bathroom in Basement: 0
Rooms: No additional rooms
Basement Description: Crawl
Other Specifics
| 2 | |
| Concrete Perimeter | |
| Concrete | |
| Deck, Patio, Porch, Above Ground Pool, Storms/Screens, Outdoor Grill, Invisible Fence | |
| Wooded | |
| 62X150X159X231 | |
| Unfinished | |
| Full | |
| Hardwood Floors, First Floor Bedroom, First Floor Laundry, First Floor Full Bath, Open Floorplan, Some Carpeting, Separate Dining Room | |
| Microwave, Dishwasher, Refrigerator, Washer, Dryer, Disposal, Cooktop, Built-In Oven, Water Softener Owned, Gas Cooktop, Gas Oven | |
| Not in DB | |
| Park, Sidewalks, Street Lights, Street Paved | |
| — | |
| — | |
| Wood Burning, Heatilator |
Tax History
| Year | Property Taxes |
|---|---|
| 2020 | $5,195 |
| 2022 | $5,469 |
Contact Agent
Nearby Similar Homes
Nearby Sold Comparables
Contact Agent
Listing Provided By
Coldwell Banker Real Estate Group


