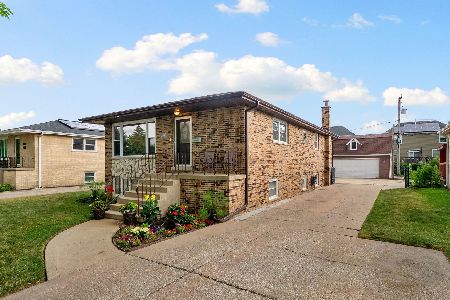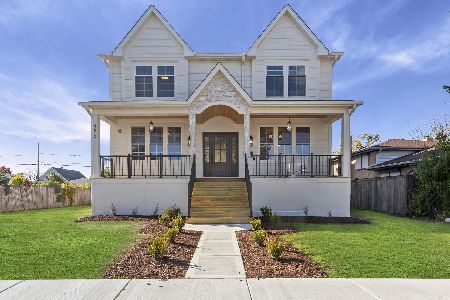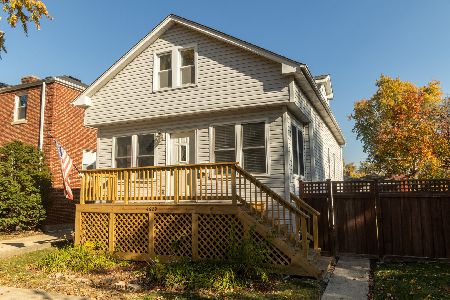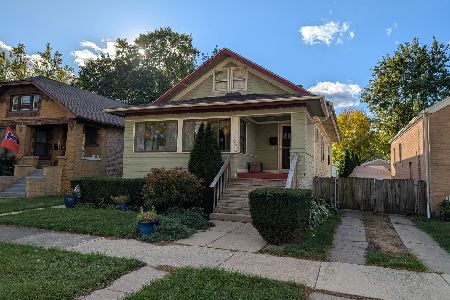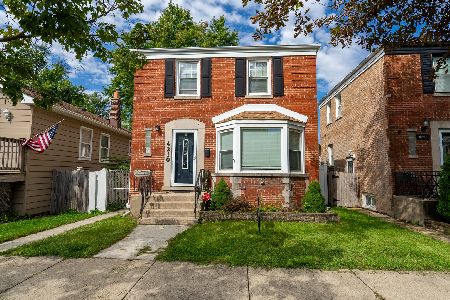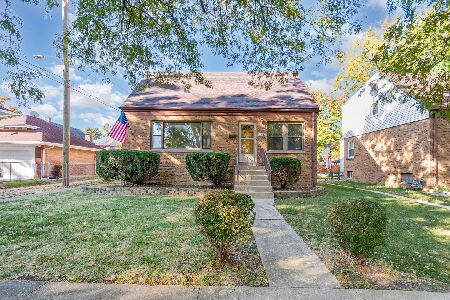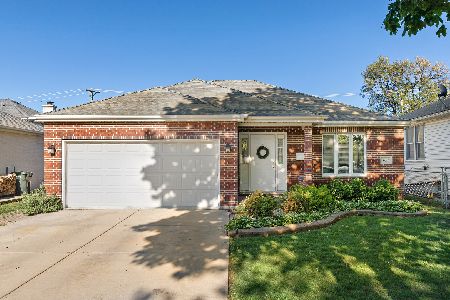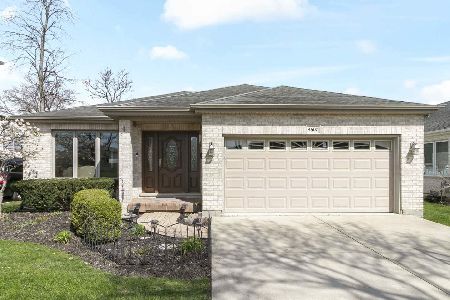4611 Arthur Avenue, Brookfield, Illinois 60513
$600,000
|
Sold
|
|
| Status: | Closed |
| Sqft: | 2,585 |
| Cost/Sqft: | $213 |
| Beds: | 4 |
| Baths: | 3 |
| Year Built: | 2001 |
| Property Taxes: | $11,908 |
| Days On Market: | 113 |
| Lot Size: | 0,00 |
Description
You won't believe how much light and space this custom-built, solid brick split-level has to offer! Situated on an oversized lot in a quiet neighborhood boasting award-winning schools, this home combines quality craftsmanship, modern functionality, and incredible indoor-outdoor living. Step into the open living and dining rooms, where vaulted ceilings and large windows create a bright, welcoming atmosphere. Newly refinished hardwood floors and freshly painted walls lead you to the huge eat-in kitchen featuring new stainless appliances, Caesarstone counters, ample solid wood cabinets, abundant table space, a center island and clear sight lines to the expansive lower-level family room with a cozy fireplace! A versatile main-level bonus room, currently used as a design studio, offers endless options for a home office, creative retreat or guest bedroom. This thoughtfully designed home has four spacious bedrooms and three full bathrooms, including a private primary bedroom en suite and two generously sized bedrooms with brand new plush carpet upstairs & convenient hall bathroom with double sinks. The lower level offers the fourth bedroom & full bathroom - perfect for visiting guests. A clean bright laundry room and tons of hidden storage complete the lower level. Step outside from the kitchen through sliding glass doors and discover your own private outdoor oasis featuring a paver brick patio, Trex deck, and a large, heated swimming pool that will delight family and friends for months on end! Additional features include a mudroom area, an attached 2.5-car garage and new lush landscaping. Original Owners and meticulously maintained, this one-of-a-kind home offers space, light, and lifestyle - all in one extraordinary package!
Property Specifics
| Single Family | |
| — | |
| — | |
| 2001 | |
| — | |
| — | |
| No | |
| — |
| Cook | |
| — | |
| — / Not Applicable | |
| — | |
| — | |
| — | |
| 12420389 | |
| 18033270550000 |
Nearby Schools
| NAME: | DISTRICT: | DISTANCE: | |
|---|---|---|---|
|
Grade School
Congress Park Elementary School |
102 | — | |
|
Middle School
Park Junior High School |
102 | Not in DB | |
|
High School
Lyons Twp High School |
204 | Not in DB | |
Property History
| DATE: | EVENT: | PRICE: | SOURCE: |
|---|---|---|---|
| 3 Sep, 2025 | Sold | $600,000 | MRED MLS |
| 10 Aug, 2025 | Under contract | $550,000 | MRED MLS |
| 7 Aug, 2025 | Listed for sale | $550,000 | MRED MLS |
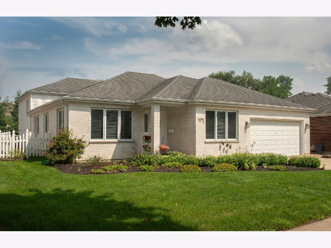
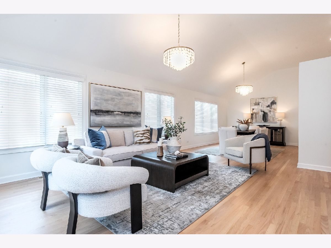
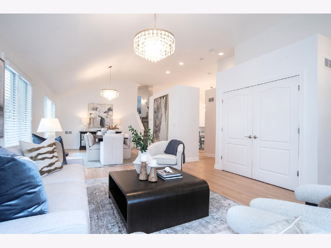
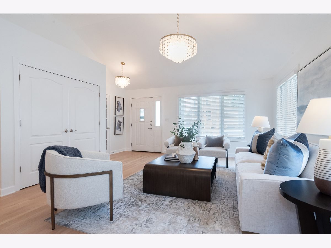
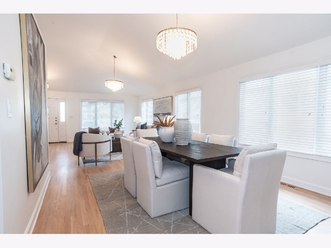
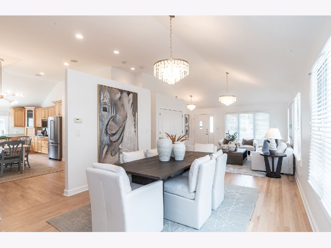
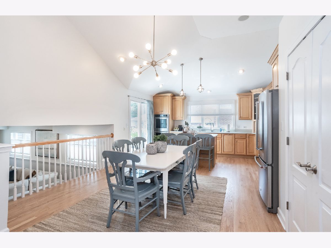
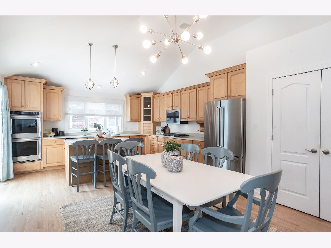
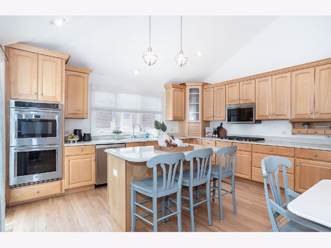
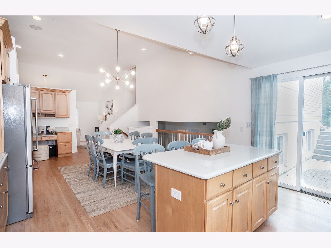
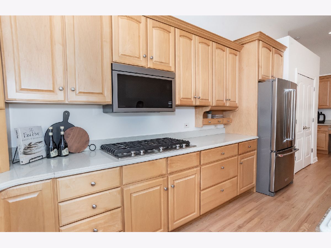
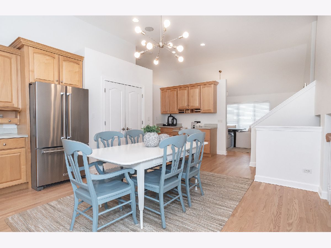
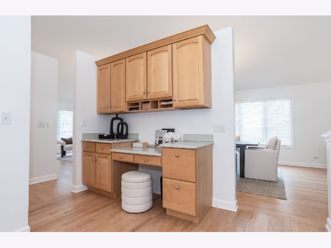
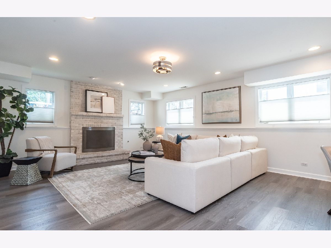
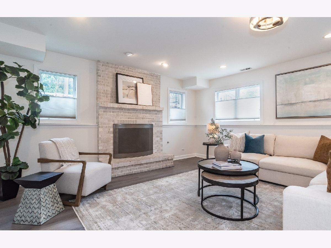
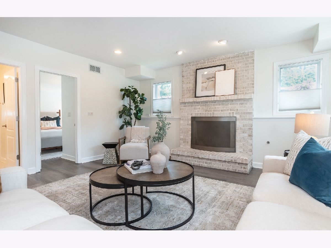
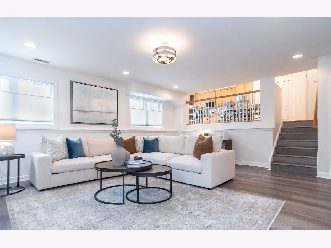
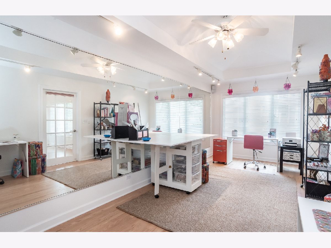
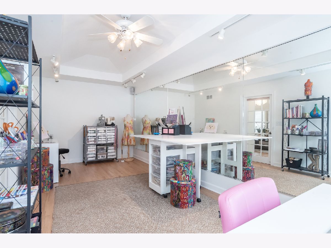
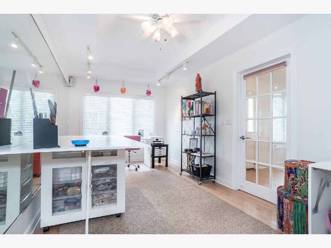
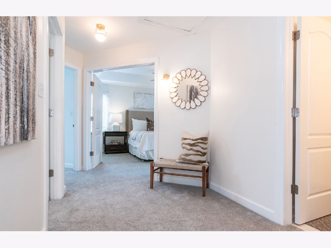
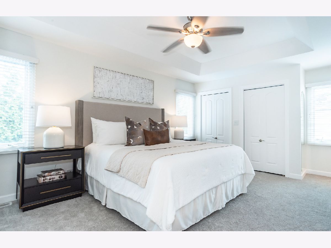
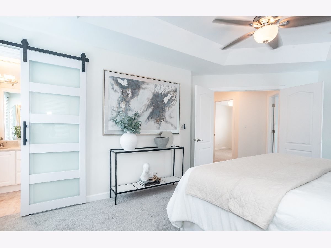
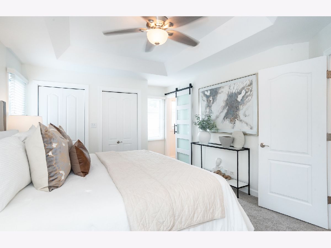
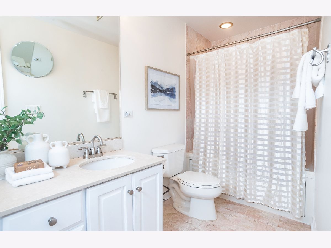
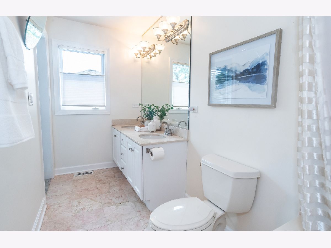
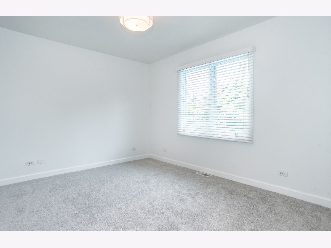
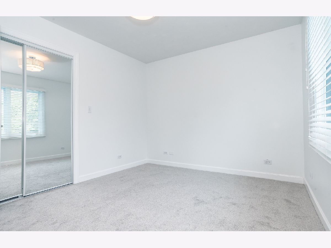
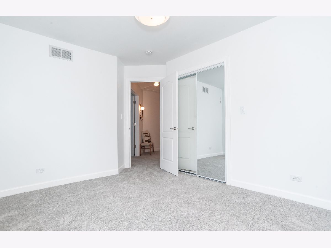
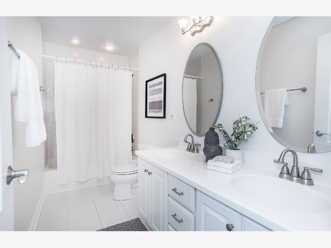
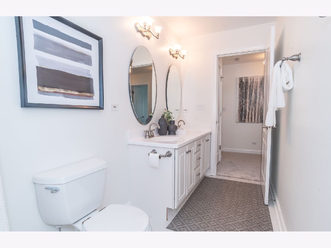
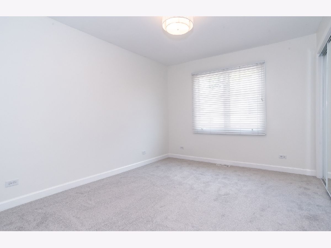
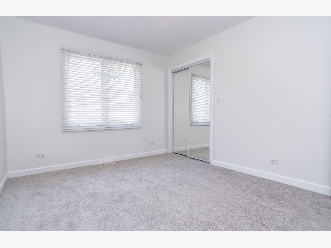
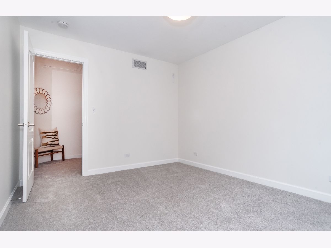
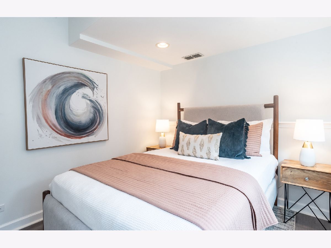
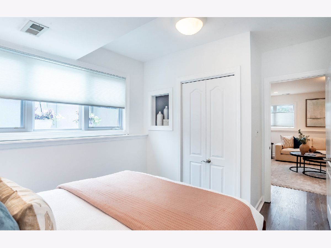
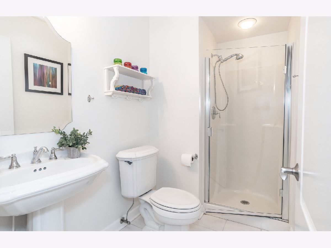
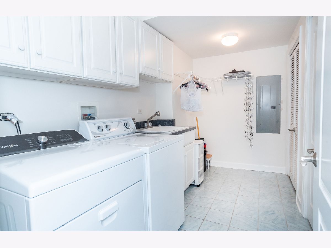
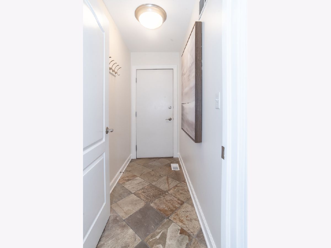
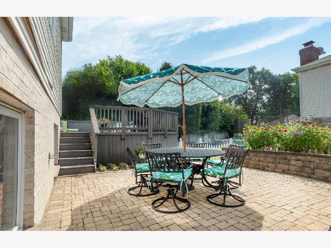
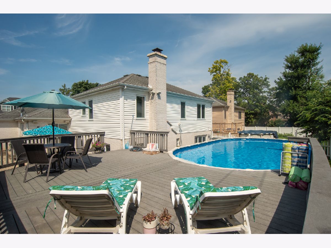
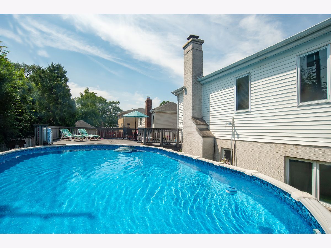
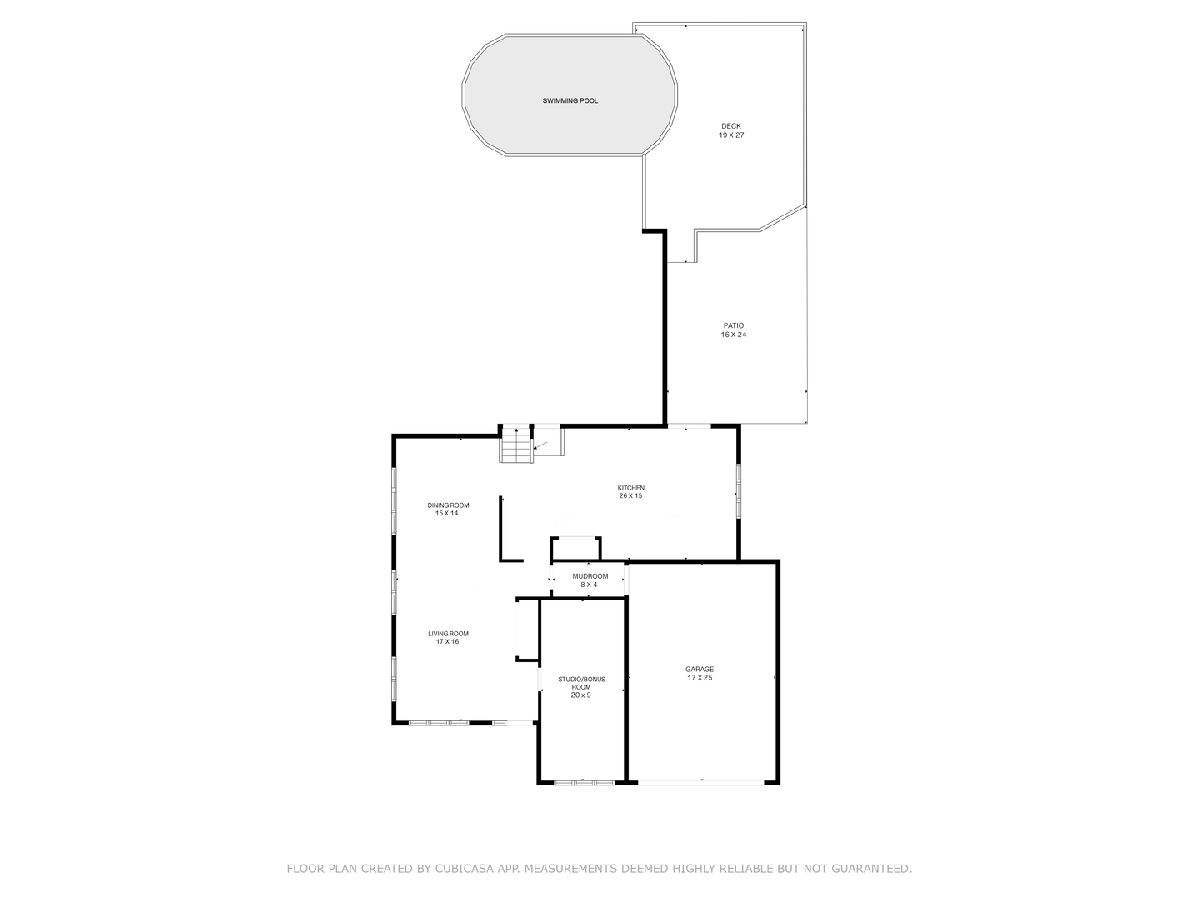
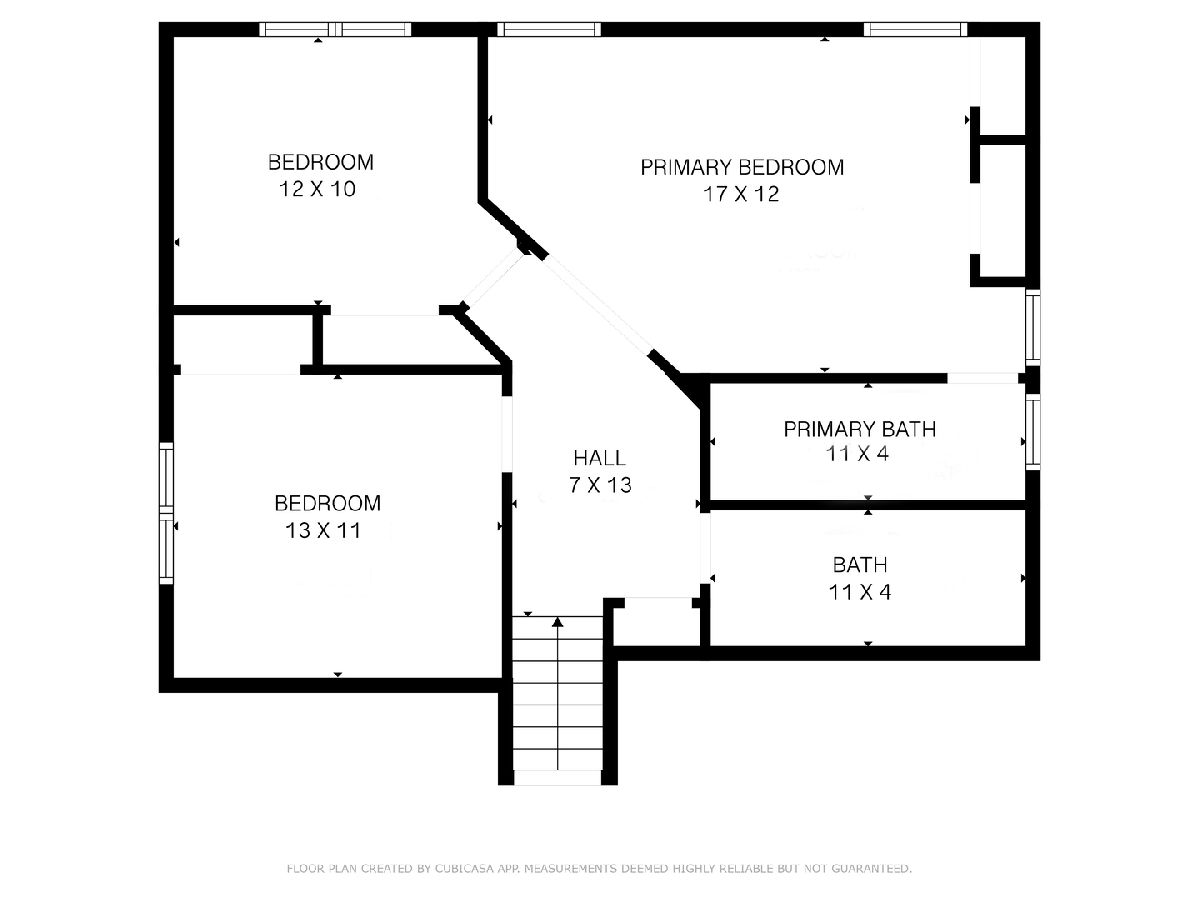
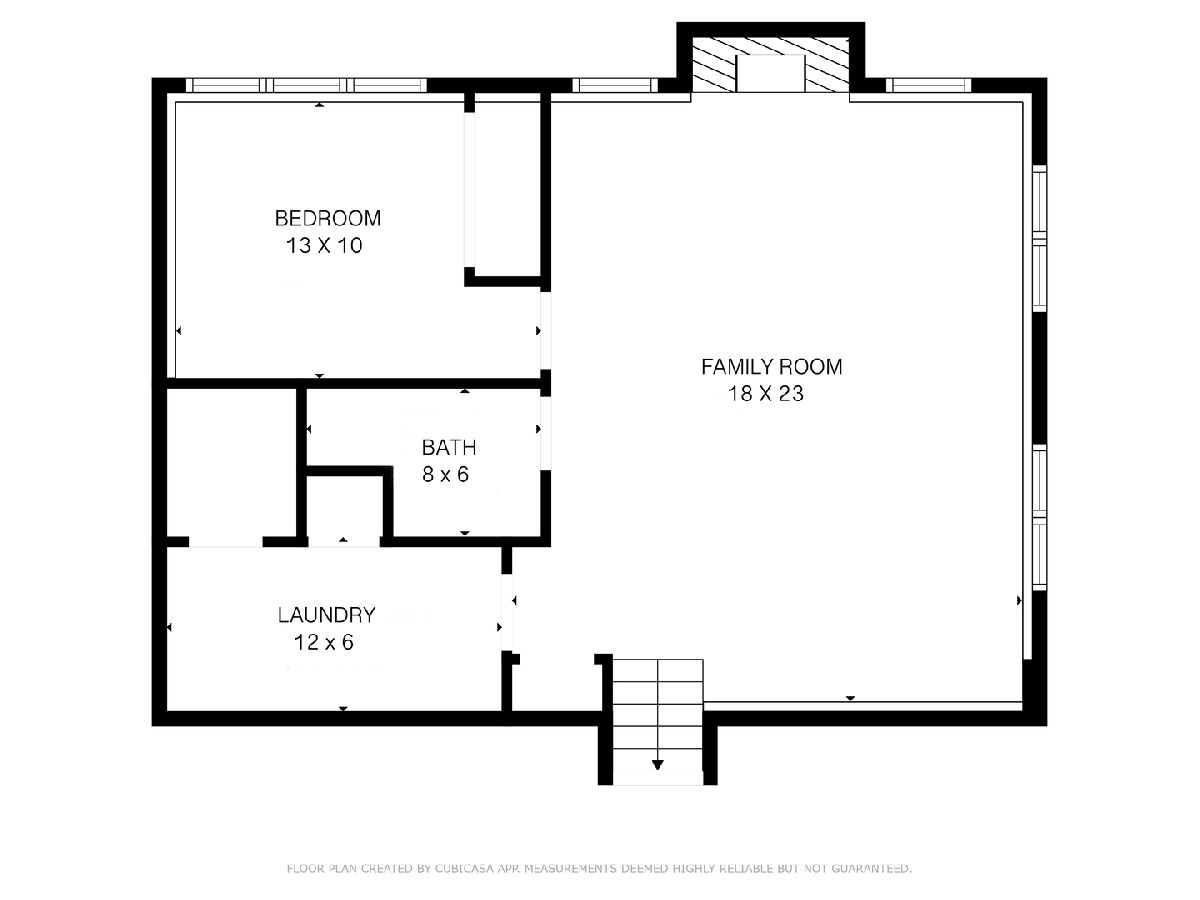
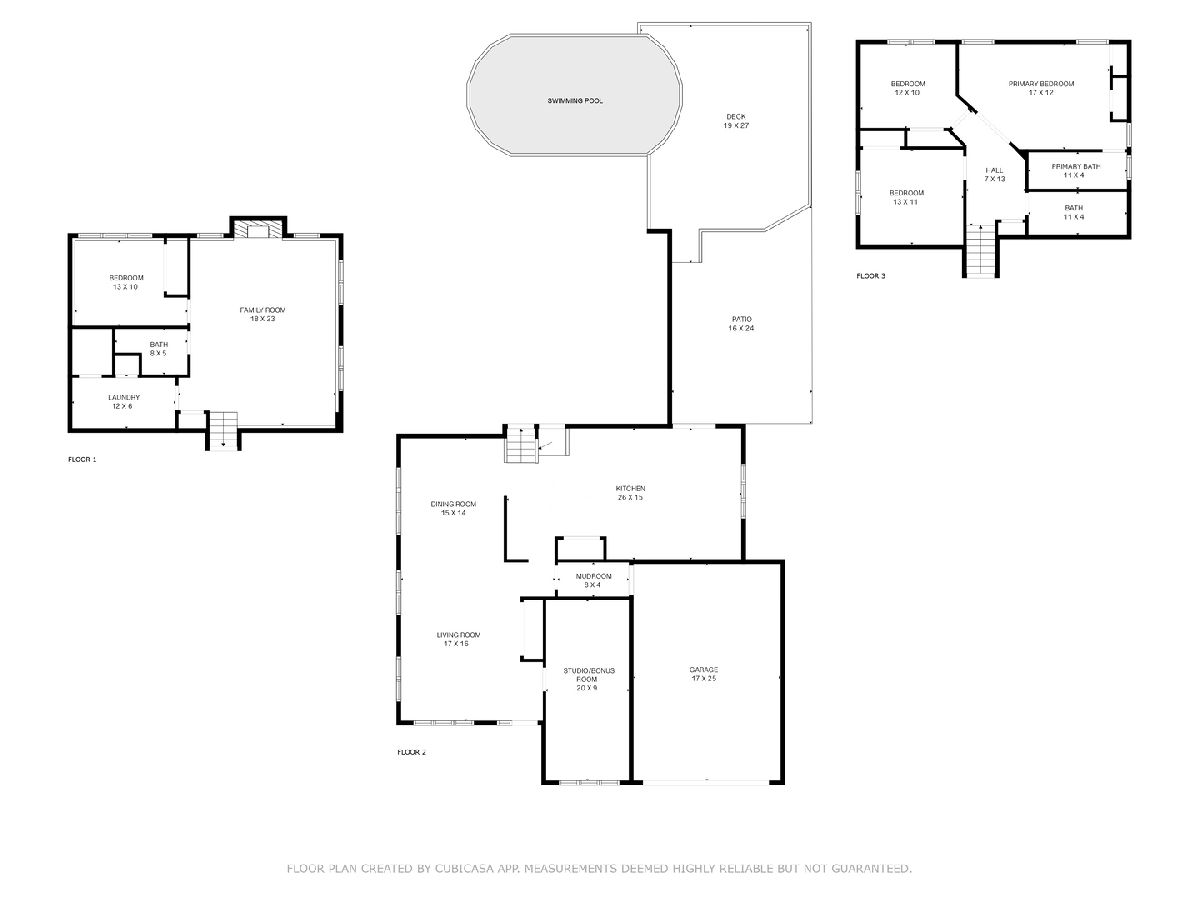
Room Specifics
Total Bedrooms: 4
Bedrooms Above Ground: 4
Bedrooms Below Ground: 0
Dimensions: —
Floor Type: —
Dimensions: —
Floor Type: —
Dimensions: —
Floor Type: —
Full Bathrooms: 3
Bathroom Amenities: Whirlpool,Double Sink
Bathroom in Basement: 1
Rooms: —
Basement Description: —
Other Specifics
| 2.5 | |
| — | |
| — | |
| — | |
| — | |
| 60 X 133 | |
| Unfinished | |
| — | |
| — | |
| — | |
| Not in DB | |
| — | |
| — | |
| — | |
| — |
Tax History
| Year | Property Taxes |
|---|---|
| 2025 | $11,908 |
Contact Agent
Nearby Similar Homes
Nearby Sold Comparables
Contact Agent
Listing Provided By
@properties Christie's International Real Estate

