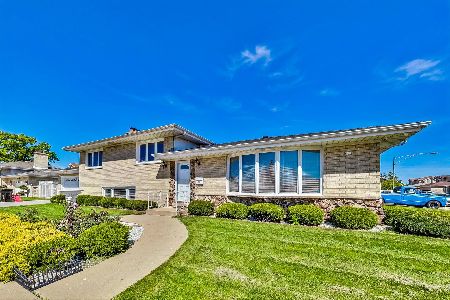4611 Delphia Avenue, O'Hare, Chicago, Illinois 60656
$335,000
|
Sold
|
|
| Status: | Closed |
| Sqft: | 1,351 |
| Cost/Sqft: | $274 |
| Beds: | 3 |
| Baths: | 2 |
| Year Built: | 1965 |
| Property Taxes: | $2,878 |
| Days On Market: | 3594 |
| Lot Size: | 0,12 |
Description
Solid, well maintained home close to O'Hare, transportation and shops. Hardwood floors under carpet, freshly painted in 2011. Large living room/dining room area, huge finished basement with a great space for entertaining and tons of storage. New roof 2011, Gutters & Downspouts 2009, New concrete driveway 2009, New furnace & Central air 2007, New hot water heater 2015, New replacement windows throughout 2000. Huge two car attached garage! Cement patio and private yard.
Property Specifics
| Single Family | |
| — | |
| Ranch | |
| 1965 | |
| Full | |
| — | |
| No | |
| 0.12 |
| Cook | |
| — | |
| 0 / Not Applicable | |
| None | |
| Lake Michigan | |
| Public Sewer | |
| 09169353 | |
| 12141220030000 |
Property History
| DATE: | EVENT: | PRICE: | SOURCE: |
|---|---|---|---|
| 29 Jun, 2016 | Sold | $335,000 | MRED MLS |
| 18 May, 2016 | Under contract | $369,900 | MRED MLS |
| 18 Mar, 2016 | Listed for sale | $369,900 | MRED MLS |
Room Specifics
Total Bedrooms: 3
Bedrooms Above Ground: 3
Bedrooms Below Ground: 0
Dimensions: —
Floor Type: Carpet
Dimensions: —
Floor Type: Carpet
Full Bathrooms: 2
Bathroom Amenities: —
Bathroom in Basement: 0
Rooms: Bonus Room,Storage,Utility Room-Lower Level,Walk In Closet
Basement Description: Finished
Other Specifics
| 2 | |
| Concrete Perimeter | |
| Concrete | |
| — | |
| — | |
| 45X115 | |
| — | |
| Half | |
| — | |
| Range, Microwave, Dishwasher, Refrigerator, Washer, Dryer | |
| Not in DB | |
| — | |
| — | |
| — | |
| — |
Tax History
| Year | Property Taxes |
|---|---|
| 2016 | $2,878 |
Contact Agent
Nearby Similar Homes
Nearby Sold Comparables
Contact Agent
Listing Provided By
Baird & Warner









