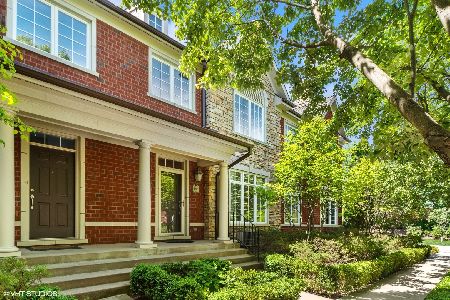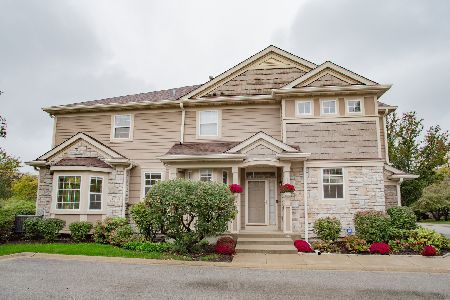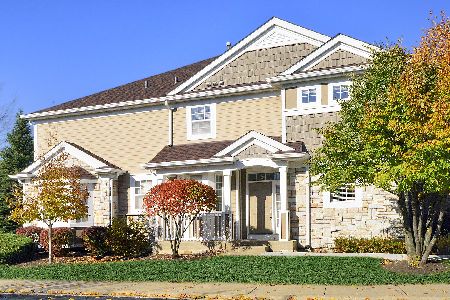4611 Jenna Road, Glenview, Illinois 60025
$452,000
|
Sold
|
|
| Status: | Closed |
| Sqft: | 2,219 |
| Cost/Sqft: | $219 |
| Beds: | 3 |
| Baths: | 4 |
| Year Built: | 2001 |
| Property Taxes: | $7,890 |
| Days On Market: | 2464 |
| Lot Size: | 0,00 |
Description
Completely customized & upgraded throughout w/the finest finishes in this corner unit with stunning views of Forest Preserve. Gleaming wide plank hardwood flooring throughout first floor, stairwell & 2nd floor hallway. Recently updated modern kitchen, with stainless steel appliances, opens to sunny dining area and spacious family room, perfect for entertaining. Master suite emulates spa-like retreat with sitting area, updated luxurious bath as well as large walk in closet. 2nd level offers 2 additional large bedrooms, loft area and a recently remolded full bathroom. Fully finished basement boast, large rec room, full bath and tons of extra storage. Nest thermostats, alarm system. Attached 2 car garage. Minutes to Metra, 294 & shopping. District 34/225 schools!
Property Specifics
| Condos/Townhomes | |
| 2 | |
| — | |
| 2001 | |
| Full | |
| — | |
| No | |
| — |
| Cook | |
| — | |
| 375 / Monthly | |
| Exterior Maintenance,Lawn Care,Snow Removal | |
| Lake Michigan | |
| Public Sewer | |
| 10296649 | |
| 04304020510000 |
Nearby Schools
| NAME: | DISTRICT: | DISTANCE: | |
|---|---|---|---|
|
Grade School
Westbrook Elementary School |
34 | — | |
|
Middle School
Springman Middle School |
34 | Not in DB | |
|
High School
Glenbrook South High School |
225 | Not in DB | |
|
Alternate Elementary School
Glen Grove Elementary School |
— | Not in DB | |
Property History
| DATE: | EVENT: | PRICE: | SOURCE: |
|---|---|---|---|
| 20 Jun, 2019 | Sold | $452,000 | MRED MLS |
| 20 Apr, 2019 | Under contract | $485,000 | MRED MLS |
| — | Last price change | $499,000 | MRED MLS |
| 14 Mar, 2019 | Listed for sale | $499,000 | MRED MLS |
| 5 Jul, 2023 | Under contract | $0 | MRED MLS |
| 28 Jun, 2023 | Listed for sale | $0 | MRED MLS |
| 8 Jun, 2025 | Listed for sale | $0 | MRED MLS |
Room Specifics
Total Bedrooms: 3
Bedrooms Above Ground: 3
Bedrooms Below Ground: 0
Dimensions: —
Floor Type: Carpet
Dimensions: —
Floor Type: Carpet
Full Bathrooms: 4
Bathroom Amenities: Whirlpool,Separate Shower
Bathroom in Basement: 1
Rooms: Walk In Closet,Recreation Room,Play Room,Storage
Basement Description: Finished
Other Specifics
| 2 | |
| — | |
| Asphalt | |
| Patio | |
| — | |
| 32X69 | |
| — | |
| Full | |
| Hardwood Floors, First Floor Laundry | |
| Double Oven, Microwave, Dishwasher, Refrigerator, Washer, Dryer, Disposal | |
| Not in DB | |
| — | |
| — | |
| — | |
| — |
Tax History
| Year | Property Taxes |
|---|---|
| 2019 | $7,890 |
Contact Agent
Nearby Sold Comparables
Contact Agent
Listing Provided By
@properties







