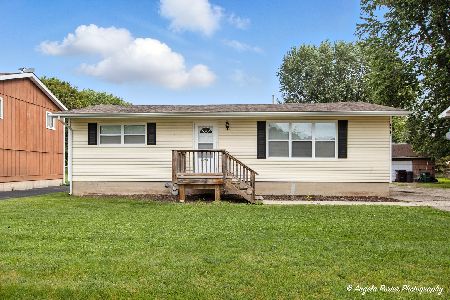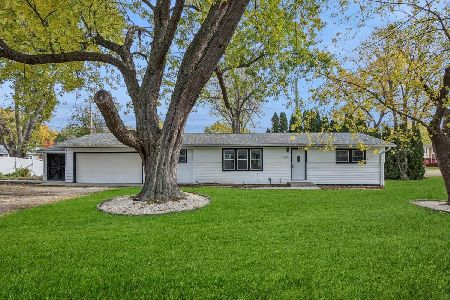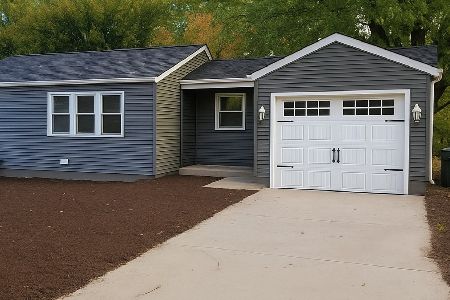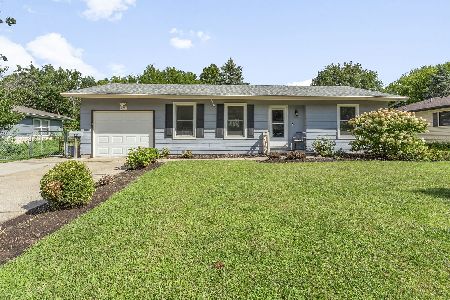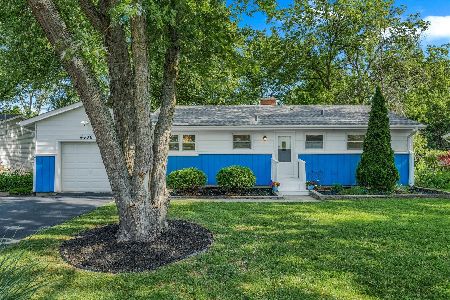4611 Prairie Avenue, Mchenry, Illinois 60050
$280,000
|
Sold
|
|
| Status: | Closed |
| Sqft: | 1,536 |
| Cost/Sqft: | $182 |
| Beds: | 4 |
| Baths: | 2 |
| Year Built: | 1961 |
| Property Taxes: | $5,191 |
| Days On Market: | 324 |
| Lot Size: | 0,00 |
Description
Welcome to this Renovated Raised Ranch. Main level offers a fully renovated Kitchen, new 42" cabinets. Vaulted ceiling, Cozy and big Living Room, 2 Nice size Bedrooms and a fully renovated Shared Bathroom. The finished Lower Level offers a relaxing Family Room for hosting gatherings, 2 Bedrooms and a fully Renovated Bathroom. Conveniently located near Shopping, Dining, and within walking distance to Lake McCullom.
Property Specifics
| Single Family | |
| — | |
| — | |
| 1961 | |
| — | |
| — | |
| No | |
| — |
| — | |
| Lakeland Park | |
| — / Not Applicable | |
| — | |
| — | |
| — | |
| 12275897 | |
| 0927129012 |
Nearby Schools
| NAME: | DISTRICT: | DISTANCE: | |
|---|---|---|---|
|
Grade School
Valley View Elementary School |
15 | — | |
|
Middle School
Parkland Middle School |
15 | Not in DB | |
|
High School
Mchenry Campus |
156 | Not in DB | |
Property History
| DATE: | EVENT: | PRICE: | SOURCE: |
|---|---|---|---|
| 7 Mar, 2025 | Sold | $280,000 | MRED MLS |
| 10 Feb, 2025 | Under contract | $279,900 | MRED MLS |
| 23 Jan, 2025 | Listed for sale | $279,900 | MRED MLS |
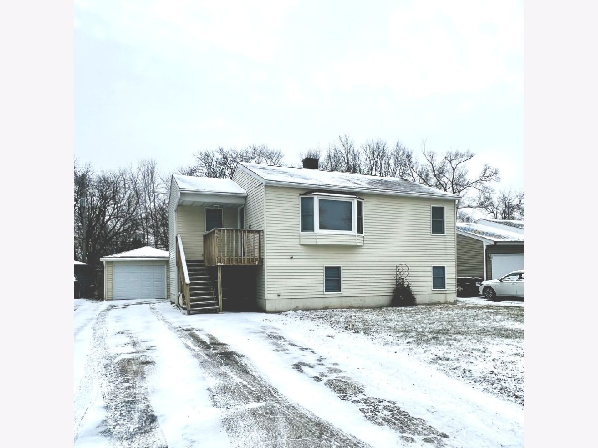
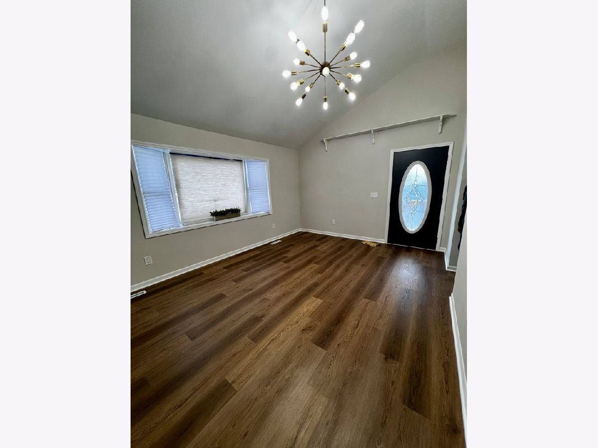
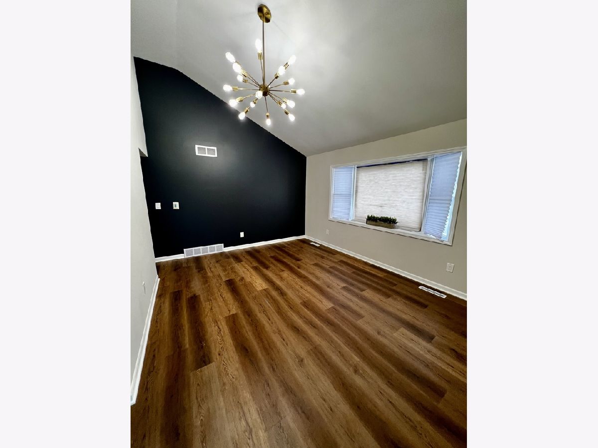
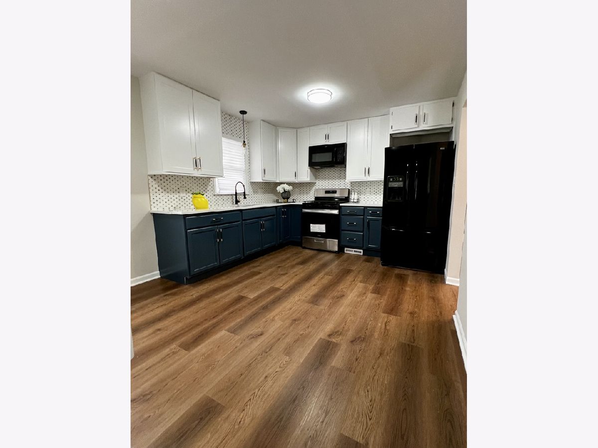
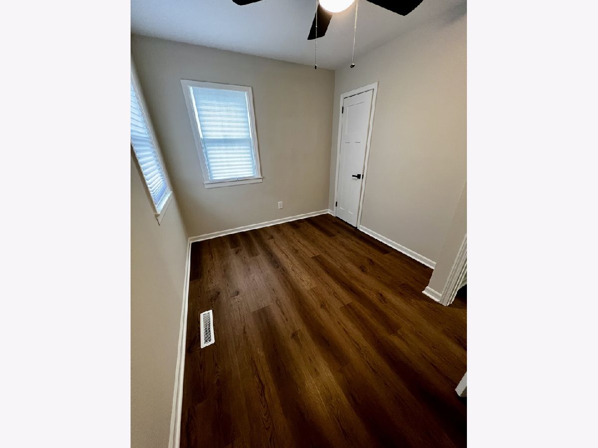
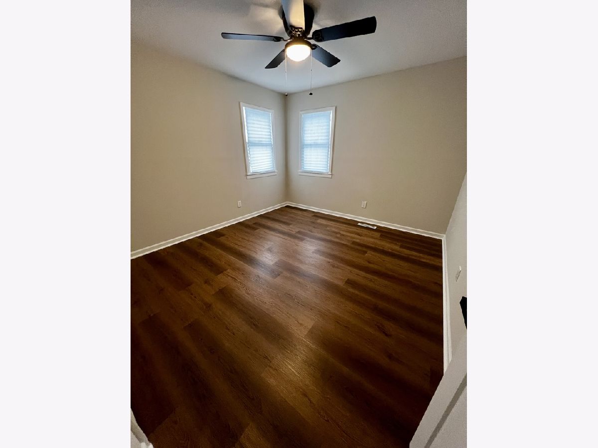
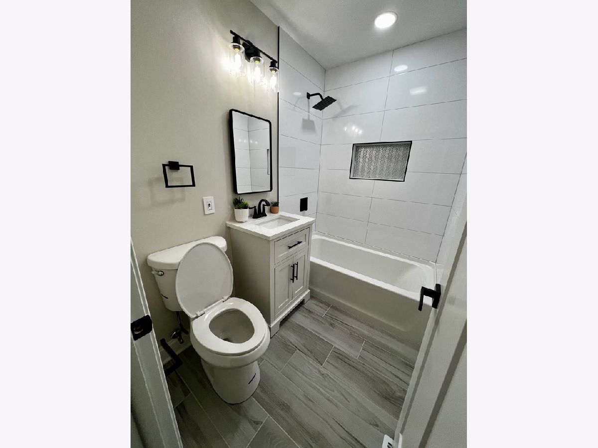
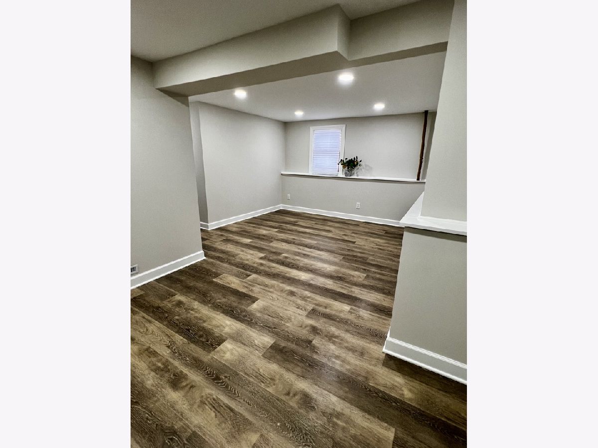
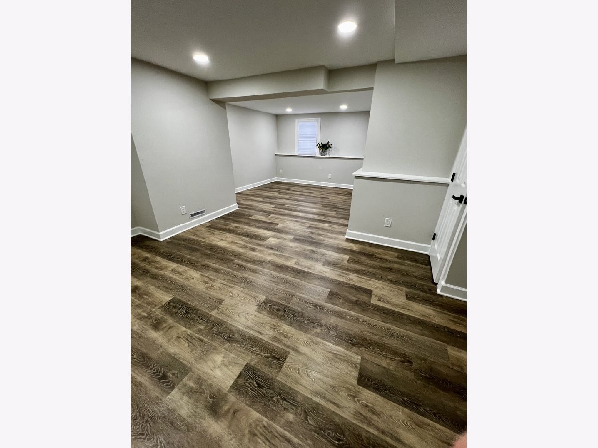
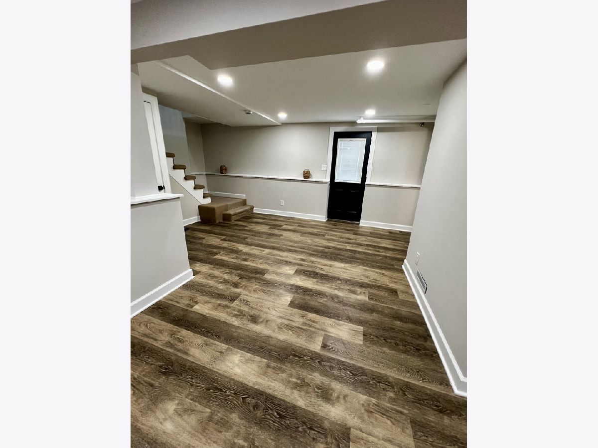
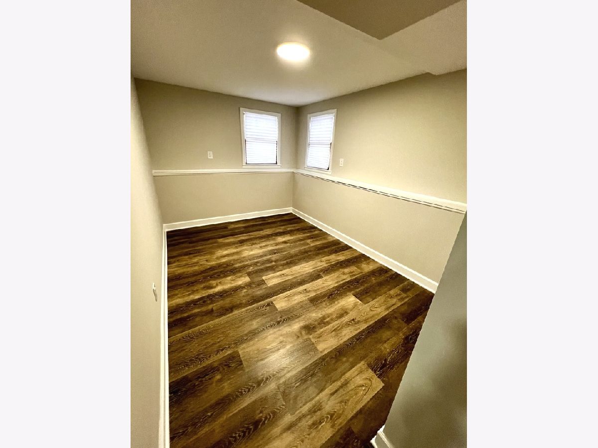
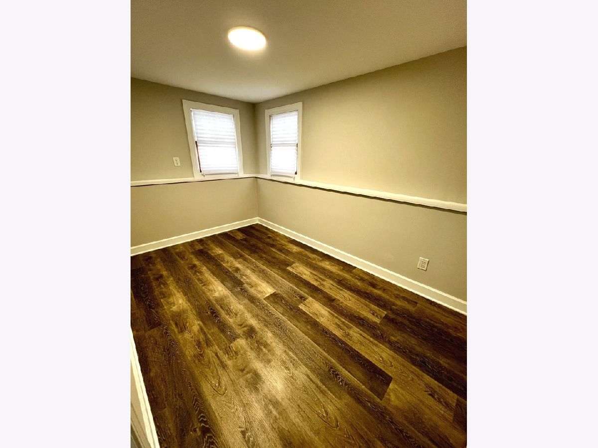
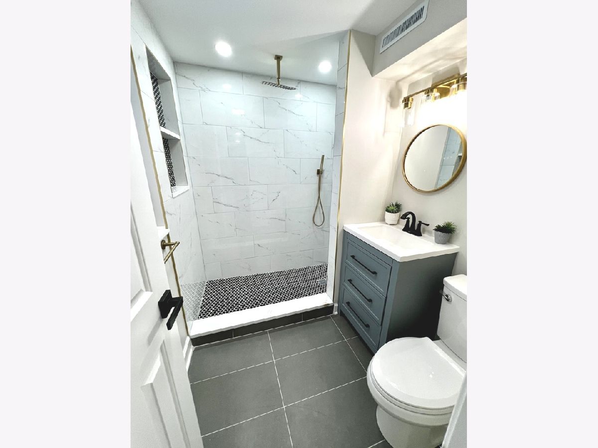
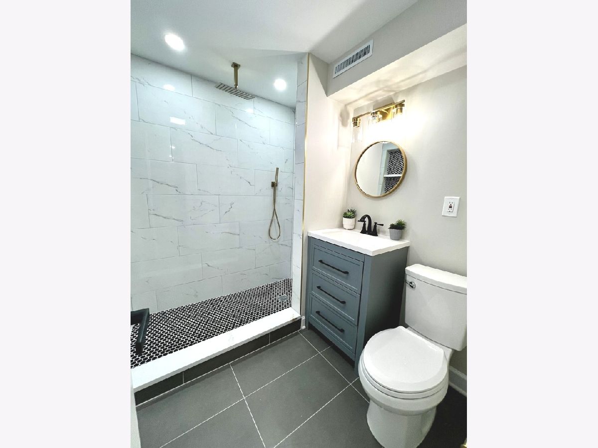
Room Specifics
Total Bedrooms: 4
Bedrooms Above Ground: 4
Bedrooms Below Ground: 0
Dimensions: —
Floor Type: —
Dimensions: —
Floor Type: —
Dimensions: —
Floor Type: —
Full Bathrooms: 2
Bathroom Amenities: —
Bathroom in Basement: 1
Rooms: —
Basement Description: Finished
Other Specifics
| 1 | |
| — | |
| Asphalt | |
| — | |
| — | |
| 60X150 | |
| — | |
| — | |
| — | |
| — | |
| Not in DB | |
| — | |
| — | |
| — | |
| — |
Tax History
| Year | Property Taxes |
|---|---|
| 2025 | $5,191 |
Contact Agent
Nearby Similar Homes
Nearby Sold Comparables
Contact Agent
Listing Provided By
Northwest Real Estate Group

