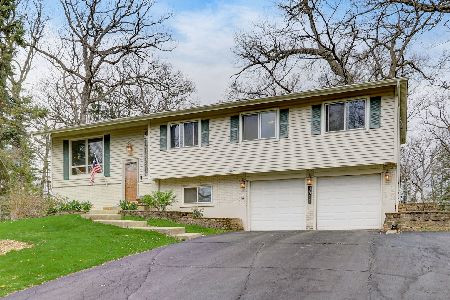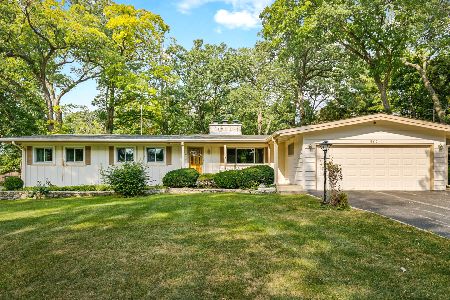4611 Tile Line Road, Crystal Lake, Illinois 60012
$261,400
|
Sold
|
|
| Status: | Closed |
| Sqft: | 2,868 |
| Cost/Sqft: | $92 |
| Beds: | 5 |
| Baths: | 3 |
| Year Built: | 1965 |
| Property Taxes: | $5,578 |
| Days On Market: | 2815 |
| Lot Size: | 0,51 |
Description
Beautifully updated & intelligently upgraded on a private park like country half acre near Prairie Ridge High & just a mile to Metra! NO CARPETS here! beautiful hardwood & ceramic floors throughout. Open plan GreatRoom style main floor & light filled Kitchen with Butler Pantry, newer stainless appliances, solid surface tops, ceramic back-splash, custom lighting & open shelves. 4 bedrooms with generous closets on main level, Owners Suite with private stall shower bath. Huge FamRm with wet bar opens to great big Party Patio! 5th Bedroom/den/ofc with adjacent bath & laundry with newer Hi-E Washer/dryer pair! Zoned GFA HVAC for terrific comfort & energy efficiency. This is the move-in ready North Side home you've been waiting for!
Property Specifics
| Single Family | |
| — | |
| Walk-Out Ranch | |
| 1965 | |
| English | |
| PARK REGENT | |
| No | |
| 0.51 |
| Mc Henry | |
| Walkup Country Woods | |
| 0 / Not Applicable | |
| None | |
| Private,Community Well | |
| Septic-Private | |
| 09939930 | |
| 1429402016 |
Nearby Schools
| NAME: | DISTRICT: | DISTANCE: | |
|---|---|---|---|
|
Grade School
North Elementary School |
47 | — | |
|
Middle School
Richard F Bernotas Middle School |
47 | Not in DB | |
|
High School
Prairie Ridge High School |
155 | Not in DB | |
Property History
| DATE: | EVENT: | PRICE: | SOURCE: |
|---|---|---|---|
| 18 Jun, 2018 | Sold | $261,400 | MRED MLS |
| 9 May, 2018 | Under contract | $264,900 | MRED MLS |
| 4 May, 2018 | Listed for sale | $264,900 | MRED MLS |
| 14 Jun, 2024 | Sold | $390,000 | MRED MLS |
| 1 May, 2024 | Under contract | $395,000 | MRED MLS |
| — | Last price change | $399,900 | MRED MLS |
| 25 Apr, 2024 | Listed for sale | $399,900 | MRED MLS |
Room Specifics
Total Bedrooms: 5
Bedrooms Above Ground: 5
Bedrooms Below Ground: 0
Dimensions: —
Floor Type: Hardwood
Dimensions: —
Floor Type: Hardwood
Dimensions: —
Floor Type: Hardwood
Dimensions: —
Floor Type: —
Full Bathrooms: 3
Bathroom Amenities: —
Bathroom in Basement: 1
Rooms: Bedroom 5
Basement Description: Finished,Exterior Access
Other Specifics
| 2 | |
| Concrete Perimeter | |
| Asphalt | |
| Patio, Stamped Concrete Patio, Storms/Screens | |
| Water Rights,Wooded | |
| 80 X 225 X180 X 155 | |
| Unfinished | |
| Full | |
| Bar-Wet, Hardwood Floors, First Floor Bedroom, First Floor Laundry, First Floor Full Bath | |
| Range, Microwave, Dishwasher, Refrigerator, Washer, Dryer, Stainless Steel Appliance(s) | |
| Not in DB | |
| Tennis Courts, Horse-Riding Trails, Water Rights, Street Lights, Street Paved | |
| — | |
| — | |
| — |
Tax History
| Year | Property Taxes |
|---|---|
| 2018 | $5,578 |
| 2024 | $6,507 |
Contact Agent
Nearby Similar Homes
Nearby Sold Comparables
Contact Agent
Listing Provided By
Berkshire Hathaway HomeServices Starck Real Estate






