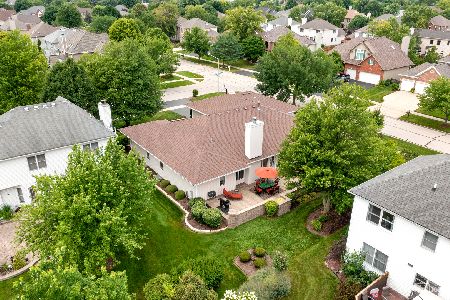4612 Haviland Court, Naperville, Illinois 60564
$485,000
|
Sold
|
|
| Status: | Closed |
| Sqft: | 3,362 |
| Cost/Sqft: | $149 |
| Beds: | 4 |
| Baths: | 4 |
| Year Built: | 1999 |
| Property Taxes: | $12,447 |
| Days On Market: | 3436 |
| Lot Size: | 0,22 |
Description
Highly Upgraded & completely move-in ready home with fabulous view of pond from most part of the house. Huge 2-story foyer welcomes you to this East-West facing house drenched in natural light, open floor plan, almost 3400sf of living space on 2 levels and an additional over 1000sf of finished basement with a wet bar, bedroom, full bath and huge recreation area.Projector and screen stays with the house.Absolutely gorgeous house with beautiful living and dining rooms with bay windows.Gourmet kitchen with island, stainless steel appliances, granite counter tops, back splash, under the cabinet LED lighting, butler pantry and walk-in pantry. 2 story family room with an amazing view.All bathrooms with granite counter tops.Hardwood floors on entire first floor, stairs and upstairs hallway.Brand new carpet in all upstairs bedrooms. Luxurious master suite with a spa like setting in master bath with dual sinks, Jacuzzi, granite.Dual zone furnace, humidifiers and AC. New roof. Truly Outstanding
Property Specifics
| Single Family | |
| — | |
| Traditional | |
| 1999 | |
| Full | |
| — | |
| Yes | |
| 0.22 |
| Will | |
| — | |
| 165 / Annual | |
| None | |
| Lake Michigan | |
| Public Sewer | |
| 09325303 | |
| 0701153021050000 |
Nearby Schools
| NAME: | DISTRICT: | DISTANCE: | |
|---|---|---|---|
|
Grade School
Kendall Elementary School |
204 | — | |
|
Middle School
Crone Middle School |
204 | Not in DB | |
|
High School
Neuqua Valley High School |
204 | Not in DB | |
Property History
| DATE: | EVENT: | PRICE: | SOURCE: |
|---|---|---|---|
| 29 Sep, 2016 | Sold | $485,000 | MRED MLS |
| 31 Aug, 2016 | Under contract | $499,900 | MRED MLS |
| 24 Aug, 2016 | Listed for sale | $499,900 | MRED MLS |
Room Specifics
Total Bedrooms: 5
Bedrooms Above Ground: 4
Bedrooms Below Ground: 1
Dimensions: —
Floor Type: Carpet
Dimensions: —
Floor Type: Carpet
Dimensions: —
Floor Type: Carpet
Dimensions: —
Floor Type: —
Full Bathrooms: 4
Bathroom Amenities: Whirlpool,Separate Shower,Double Sink,Garden Tub
Bathroom in Basement: 1
Rooms: Bedroom 5,Den,Loft,Recreation Room
Basement Description: Finished
Other Specifics
| 3 | |
| Concrete Perimeter | |
| Concrete | |
| — | |
| Landscaped,Pond(s) | |
| 73X130X85X138 | |
| Unfinished | |
| Full | |
| Vaulted/Cathedral Ceilings, Skylight(s), Bar-Wet, Hardwood Floors, First Floor Laundry | |
| Double Oven, Microwave, Dishwasher, Refrigerator, Washer, Dryer, Disposal, Stainless Steel Appliance(s), Wine Refrigerator | |
| Not in DB | |
| Sidewalks, Street Lights, Street Paved | |
| — | |
| — | |
| Wood Burning Stove, Gas Starter |
Tax History
| Year | Property Taxes |
|---|---|
| 2016 | $12,447 |
Contact Agent
Nearby Similar Homes
Nearby Sold Comparables
Contact Agent
Listing Provided By
Coldwell Banker Residential





