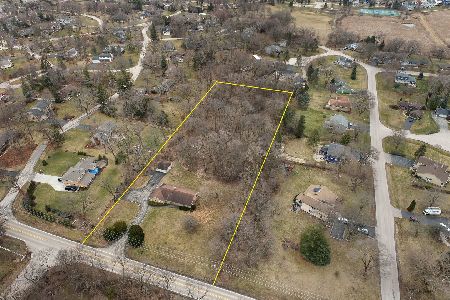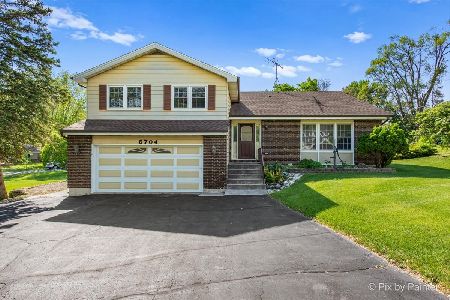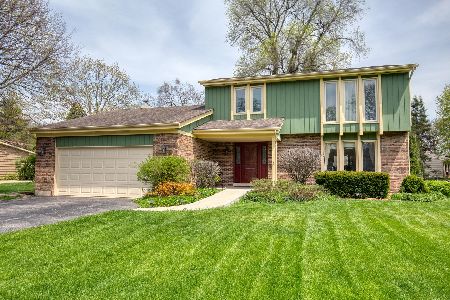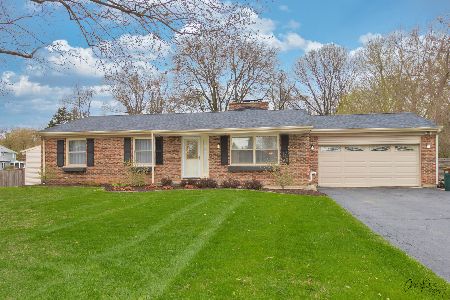4612 Upland Drive, Crystal Lake, Illinois 60012
$290,000
|
Sold
|
|
| Status: | Closed |
| Sqft: | 1,926 |
| Cost/Sqft: | $148 |
| Beds: | 4 |
| Baths: | 3 |
| Year Built: | 1973 |
| Property Taxes: | $6,512 |
| Days On Market: | 1663 |
| Lot Size: | 0,48 |
Description
Desirable northside location on almost 1/2 acre lot, sits this traditional 4 bedroom 2 story home. The original owners have lovingly cared for this home. Large primary bedroom with WIC and private bath. Workshop in the basement with plenty of storage in the crawl space. Beautiful original hardwood floors throughout, wood burning fireplace, screened in porch and private backyard. Solid home with good mechanics, being sold as is.
Property Specifics
| Single Family | |
| — | |
| — | |
| 1973 | |
| Partial | |
| TRADITION | |
| No | |
| 0.48 |
| Mc Henry | |
| — | |
| 0 / Not Applicable | |
| None | |
| Community Well | |
| Septic-Private | |
| 11141029 | |
| 1429328002 |
Nearby Schools
| NAME: | DISTRICT: | DISTANCE: | |
|---|---|---|---|
|
Grade School
North Elementary School |
47 | — | |
|
Middle School
Hannah Beardsley Middle School |
47 | Not in DB | |
|
High School
Prairie Ridge High School |
155 | Not in DB | |
Property History
| DATE: | EVENT: | PRICE: | SOURCE: |
|---|---|---|---|
| 19 Aug, 2021 | Sold | $290,000 | MRED MLS |
| 17 Jul, 2021 | Under contract | $284,900 | MRED MLS |
| — | Last price change | $299,900 | MRED MLS |
| 30 Jun, 2021 | Listed for sale | $299,900 | MRED MLS |
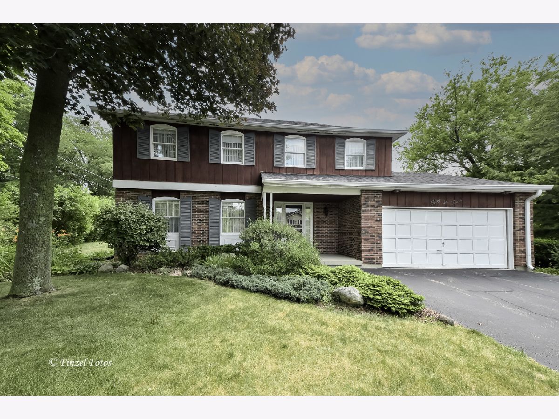
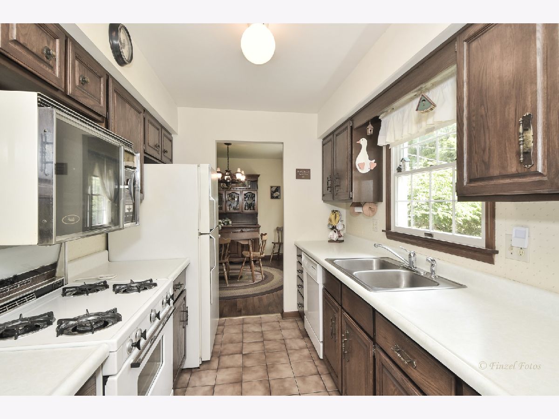
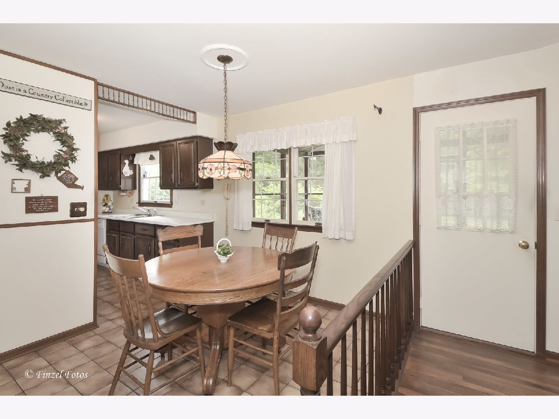
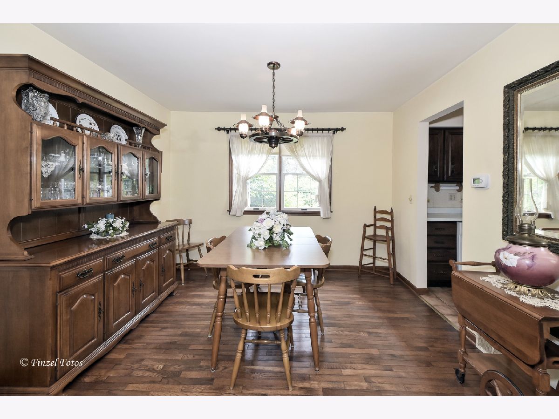
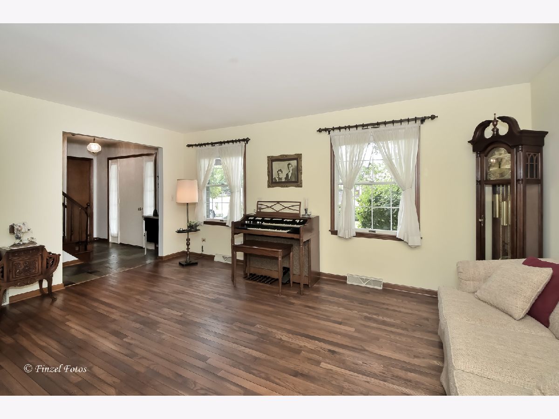
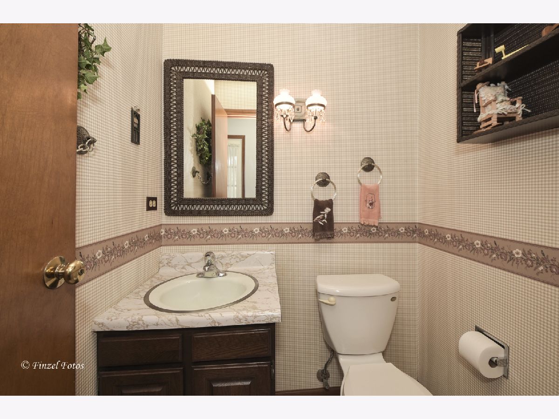
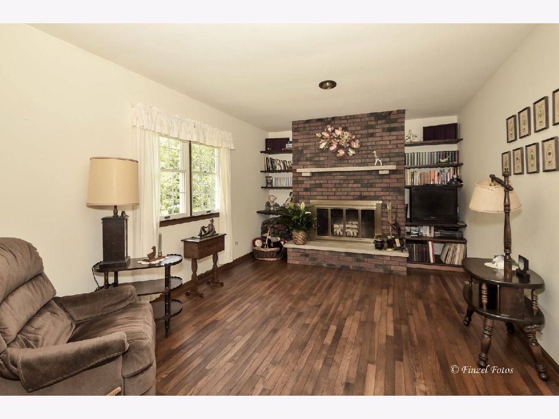
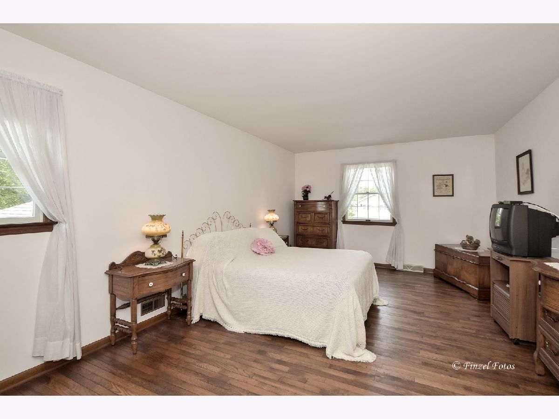
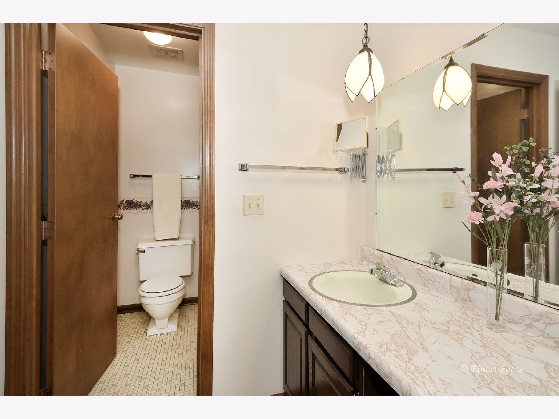
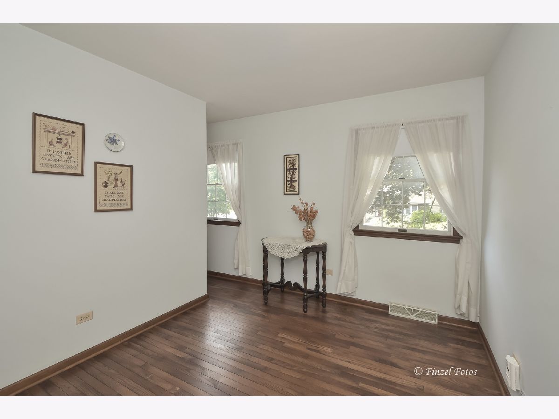
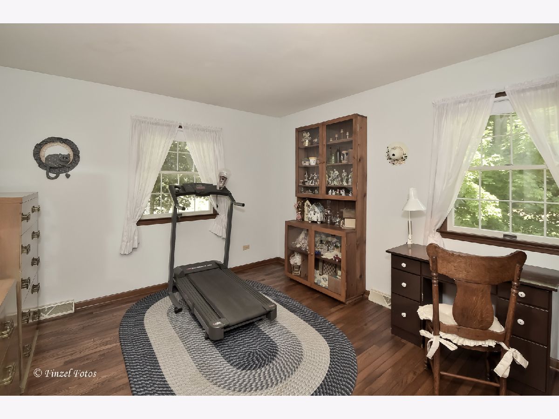
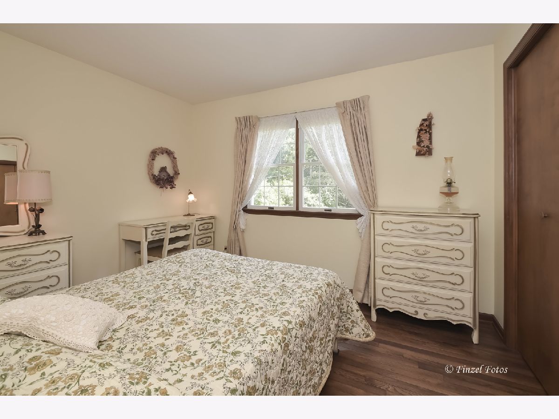
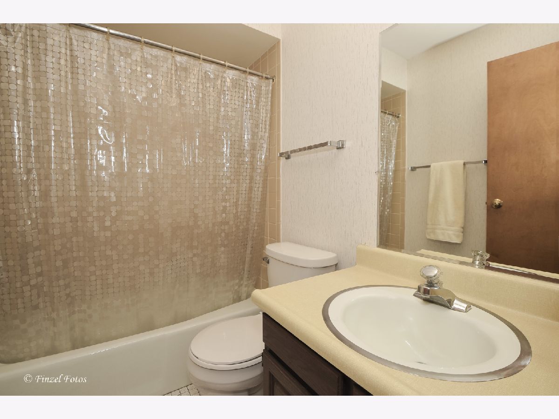
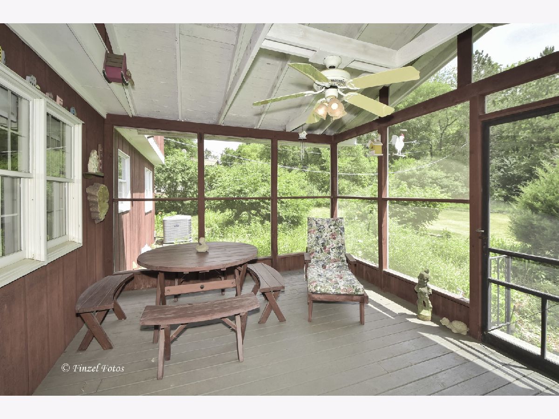
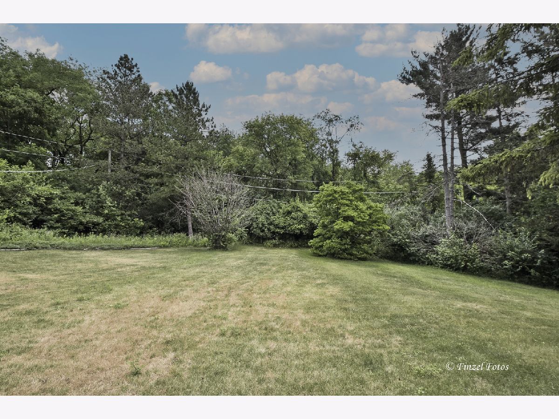
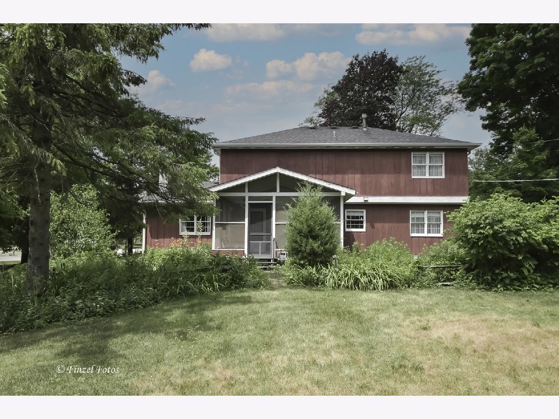
Room Specifics
Total Bedrooms: 4
Bedrooms Above Ground: 4
Bedrooms Below Ground: 0
Dimensions: —
Floor Type: Hardwood
Dimensions: —
Floor Type: Hardwood
Dimensions: —
Floor Type: Hardwood
Full Bathrooms: 3
Bathroom Amenities: —
Bathroom in Basement: 0
Rooms: Eating Area
Basement Description: Partially Finished
Other Specifics
| 2 | |
| Concrete Perimeter | |
| Asphalt | |
| — | |
| — | |
| 116 X175 | |
| Dormer | |
| Full | |
| — | |
| Double Oven, Range, Dishwasher, Refrigerator, Washer, Dryer | |
| Not in DB | |
| — | |
| — | |
| — | |
| Wood Burning |
Tax History
| Year | Property Taxes |
|---|---|
| 2021 | $6,512 |
Contact Agent
Nearby Similar Homes
Nearby Sold Comparables
Contact Agent
Listing Provided By
RE/MAX Plaza



