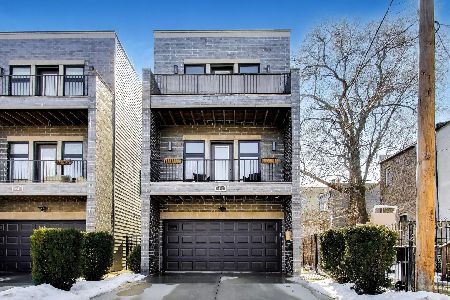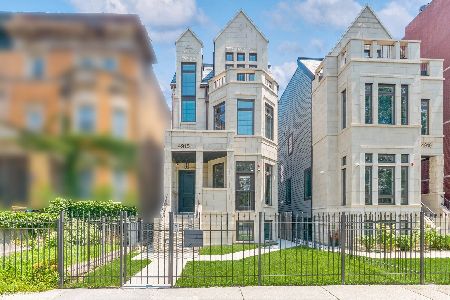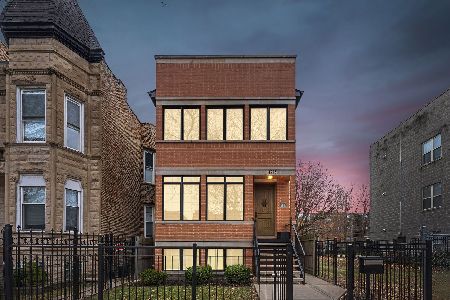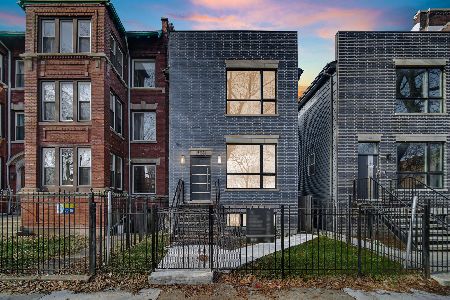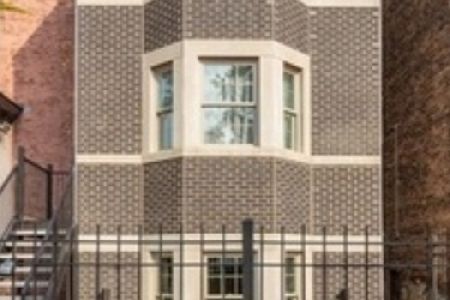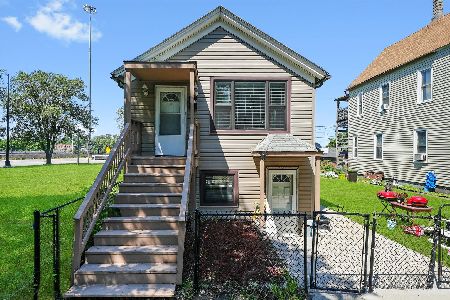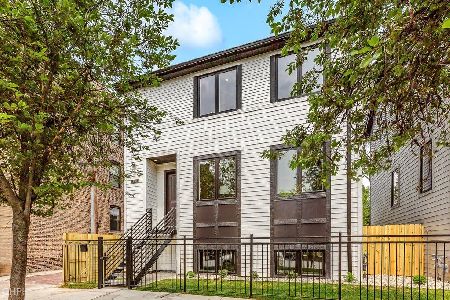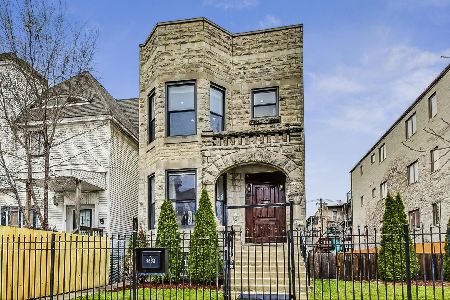4613 Indiana Avenue, Grand Boulevard, Chicago, Illinois 60653
$484,350
|
Sold
|
|
| Status: | Closed |
| Sqft: | 3,234 |
| Cost/Sqft: | $155 |
| Beds: | 5 |
| Baths: | 4 |
| Year Built: | 2018 |
| Property Taxes: | $0 |
| Days On Market: | 2641 |
| Lot Size: | 0,00 |
Description
Magazine Caliber Simply Stunning, Wide Expansive New Construction 5 bedroom 3 1/2 bath set on mammoth 160 deep lot with 2 car garage Exceptional Elegance, Intelligent Design, Professional Fully Appointed Kitchen Cabinetry, Integrated Appliances, Quartz Peninsula, Custom Back splash, Formal Dining Room, Walnut Stained Hardwood Floors, Premium Mill Work, Wainscotting &Curated Gallery of Cohesive Design. Craftsman Railing offer relief from ordinary, Tile Rug Foyer, 42" Fireplace, Show Stopping Master Suite w/ Massive Walk in Closet, Lifestyles Master Bathroom offer Opulent Soaking Tub & Separate over sized Shower w/ Frameless Glass, & Custom Mirrors. Upper level Strategic Jack & Jill Guest Bath w/ Double vanity. Lower Level Family Room w/ full wet bar & wine cooler. Dual Laundry Center opportunities. Unbelievable outdoor space w/entertainment sized deck overlooking a football sized yard. Urban Intimacy w/ Hyper Convenience. Expertly Engineered.
Property Specifics
| Single Family | |
| — | |
| Contemporary | |
| 2018 | |
| Full,English | |
| — | |
| No | |
| 0 |
| Cook | |
| — | |
| 0 / Not Applicable | |
| None | |
| Lake Michigan | |
| Public Sewer | |
| 10148634 | |
| 20033210030000 |
Nearby Schools
| NAME: | DISTRICT: | DISTANCE: | |
|---|---|---|---|
|
Grade School
Mollison Elementary School |
299 | — | |
|
High School
Phillips Academy High School |
299 | Not in DB | |
Property History
| DATE: | EVENT: | PRICE: | SOURCE: |
|---|---|---|---|
| 22 Feb, 2019 | Sold | $484,350 | MRED MLS |
| 15 Jan, 2019 | Under contract | $499,900 | MRED MLS |
| 3 Dec, 2018 | Listed for sale | $499,900 | MRED MLS |
Room Specifics
Total Bedrooms: 5
Bedrooms Above Ground: 5
Bedrooms Below Ground: 0
Dimensions: —
Floor Type: Hardwood
Dimensions: —
Floor Type: Hardwood
Dimensions: —
Floor Type: Carpet
Dimensions: —
Floor Type: —
Full Bathrooms: 4
Bathroom Amenities: Double Sink,Soaking Tub
Bathroom in Basement: 0
Rooms: Bedroom 5,Recreation Room
Basement Description: Finished
Other Specifics
| 2 | |
| Concrete Perimeter | |
| — | |
| Deck, Storms/Screens | |
| — | |
| 25 X 160 | |
| — | |
| Full | |
| Bar-Wet, Hardwood Floors, Second Floor Laundry | |
| Range, Microwave, Dishwasher, Refrigerator, Disposal, Stainless Steel Appliance(s), Wine Refrigerator, Range Hood | |
| Not in DB | |
| Sidewalks, Street Lights, Street Paved | |
| — | |
| — | |
| Electric |
Tax History
| Year | Property Taxes |
|---|
Contact Agent
Nearby Similar Homes
Nearby Sold Comparables
Contact Agent
Listing Provided By
North Clybourn Group, Inc.

