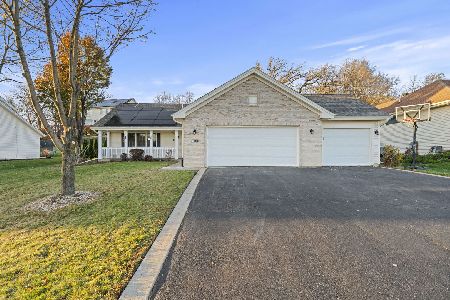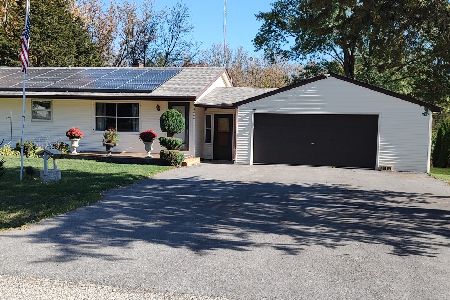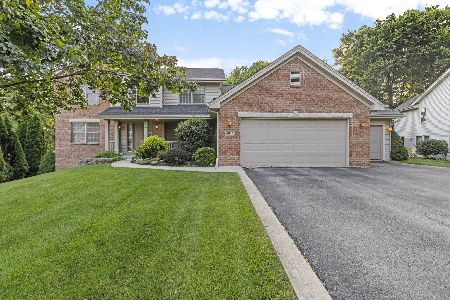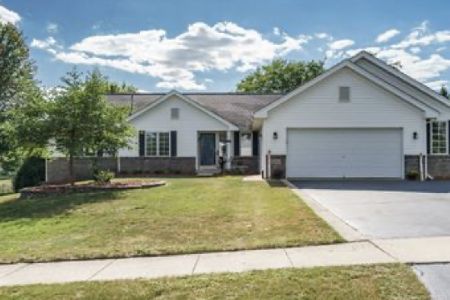4615 Chandan Woods Drive, Cherry Valley, Illinois 61016
$232,000
|
Sold
|
|
| Status: | Closed |
| Sqft: | 1,808 |
| Cost/Sqft: | $130 |
| Beds: | 3 |
| Baths: | 4 |
| Year Built: | 2002 |
| Property Taxes: | $6,491 |
| Days On Market: | 1949 |
| Lot Size: | 0,40 |
Description
Lovely ranch located in desirable Cherry Valley Subdivision. Living room with vaulted ceiling, sky light, new carpeting and cozy fireplace. Adjacent to the living room is the home office with pocket doors for extra privacy and a large picture window to gaze out at the rear yard. Sizable eat-in kitchen has gorgeous granite counters with island seating, SS appliances, new flooring. Sliders open to a deck that overlooks the private tree lined yard. Decent sized main floor laundry room and half bath are next to the kitchen. The owner's bedroom has a luxurious bath attached with spa tub, separate shower, dual sink vanity and large walk in closet. The 2nd/3rd bedrooms are both spacious and have wood laminate floors and double closets. The walk-out lower level has a multi-purpose family room with sliders to a private patio. There's a full bath with heated floors, huge workshop and ample storage. Roof/gutter helmet 2018, water heater 2018, softener 2017, appliances 2015, driveway 2018, deck 2018, granite 2018, radon mitigation 2013, Aprilaire 2014, air duct cleaning 2019
Property Specifics
| Single Family | |
| — | |
| Ranch | |
| 2002 | |
| Walkout | |
| — | |
| No | |
| 0.4 |
| Winnebago | |
| — | |
| — / Not Applicable | |
| None | |
| Public | |
| Public Sewer | |
| 10862364 | |
| 1610404004 |
Nearby Schools
| NAME: | DISTRICT: | DISTANCE: | |
|---|---|---|---|
|
Grade School
Cherry Valley Elementary School |
205 | — | |
|
Middle School
Bernard W Flinn Middle School |
205 | Not in DB | |
|
High School
Jefferson High School |
205 | Not in DB | |
Property History
| DATE: | EVENT: | PRICE: | SOURCE: |
|---|---|---|---|
| 30 Oct, 2020 | Sold | $232,000 | MRED MLS |
| 21 Sep, 2020 | Under contract | $234,900 | MRED MLS |
| 18 Sep, 2020 | Listed for sale | $234,900 | MRED MLS |
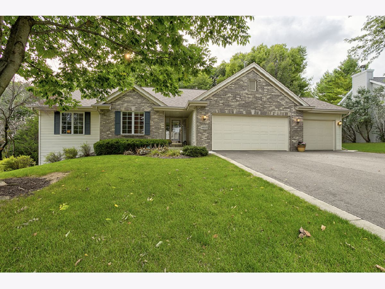
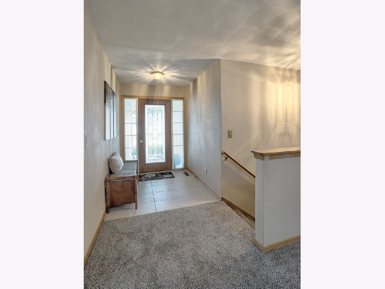
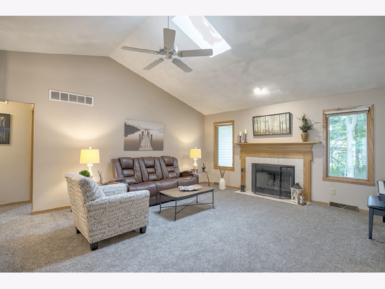
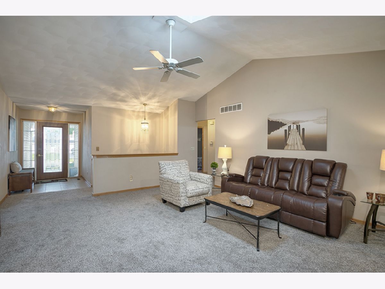
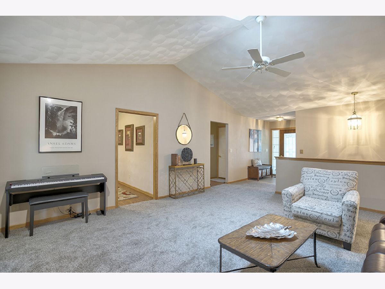
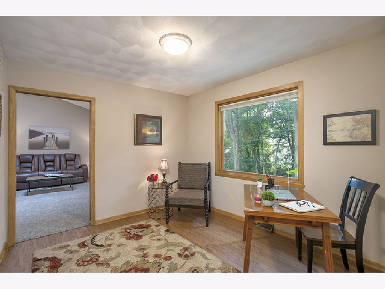
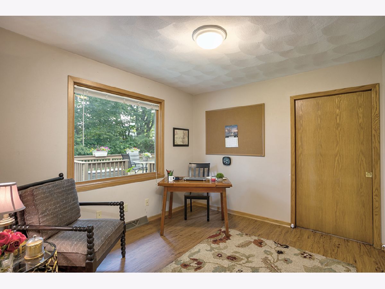
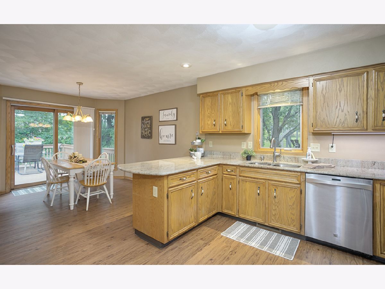
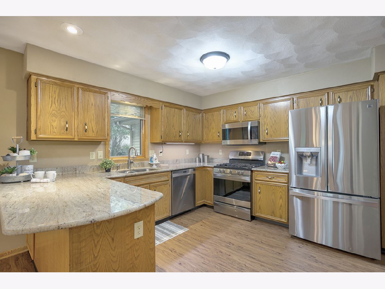
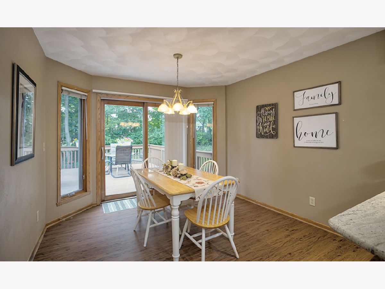
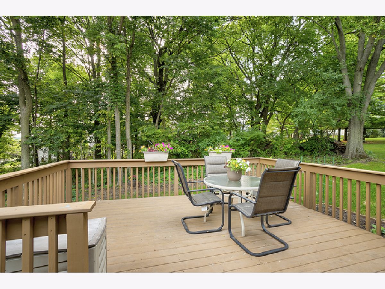
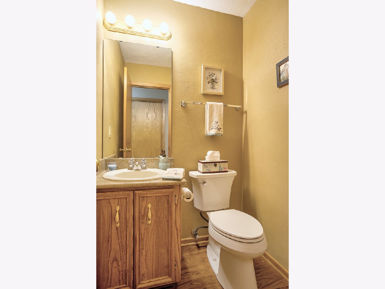
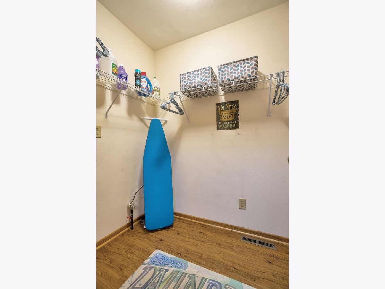
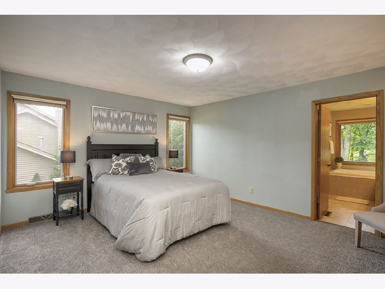
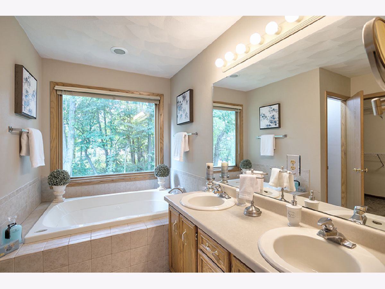
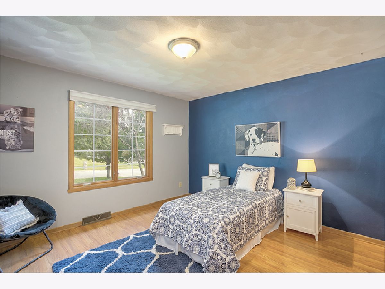
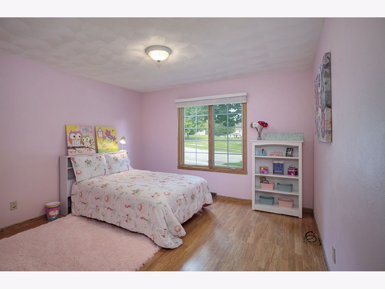
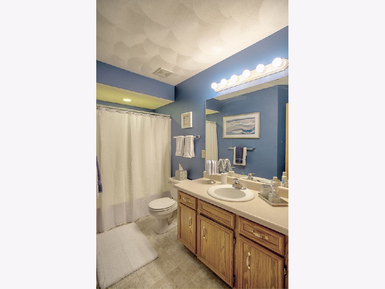
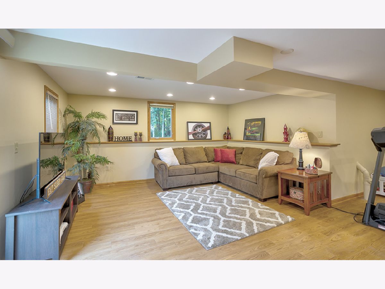
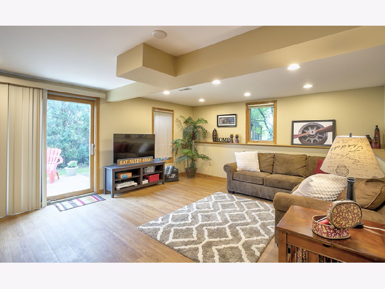
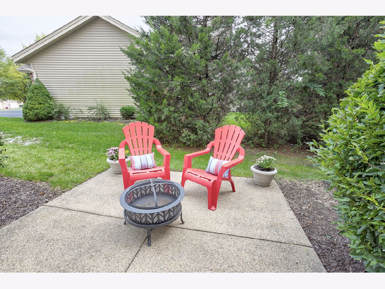
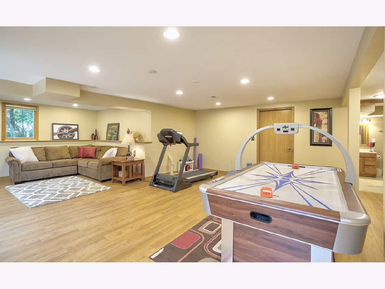
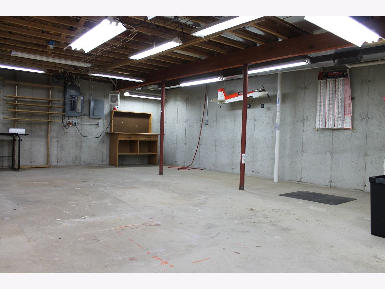
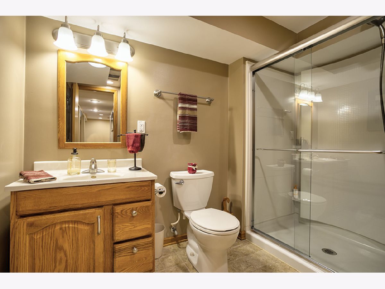
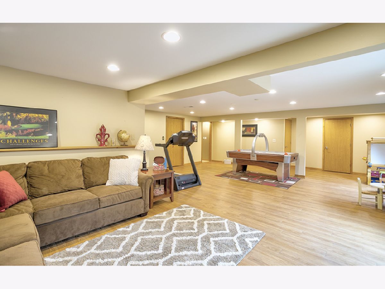
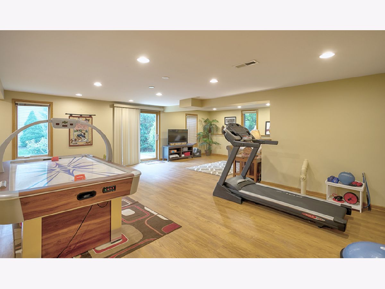
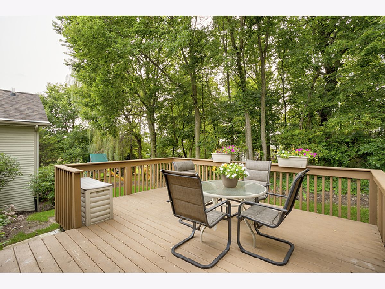
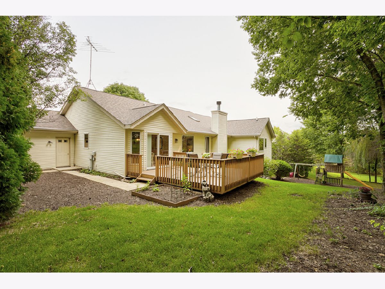
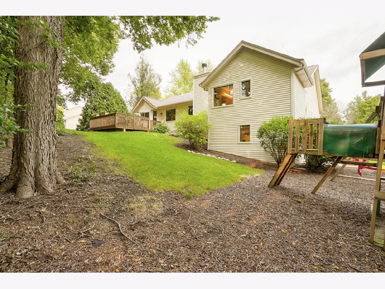
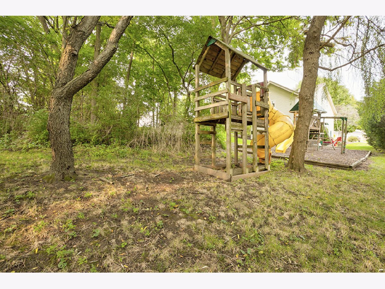
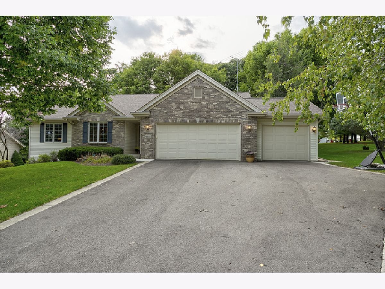
Room Specifics
Total Bedrooms: 3
Bedrooms Above Ground: 3
Bedrooms Below Ground: 0
Dimensions: —
Floor Type: —
Dimensions: —
Floor Type: —
Full Bathrooms: 4
Bathroom Amenities: Whirlpool,Separate Shower,Double Sink
Bathroom in Basement: 1
Rooms: Office,Workshop,Walk In Closet
Basement Description: Partially Finished,Storage Space
Other Specifics
| 3 | |
| — | |
| — | |
| Deck, Patio | |
| — | |
| 82.55 X 180.47 X 115 X 172 | |
| — | |
| Full | |
| Vaulted/Cathedral Ceilings, Skylight(s), First Floor Bedroom, First Floor Laundry, First Floor Full Bath, Walk-In Closet(s), Granite Counters | |
| Range, Microwave, Dishwasher, Refrigerator, Disposal, Stainless Steel Appliance(s), Water Softener Owned | |
| Not in DB | |
| Park | |
| — | |
| — | |
| Wood Burning |
Tax History
| Year | Property Taxes |
|---|---|
| 2020 | $6,491 |
Contact Agent
Nearby Similar Homes
Nearby Sold Comparables
Contact Agent
Listing Provided By
Keller Williams Realty Signature

