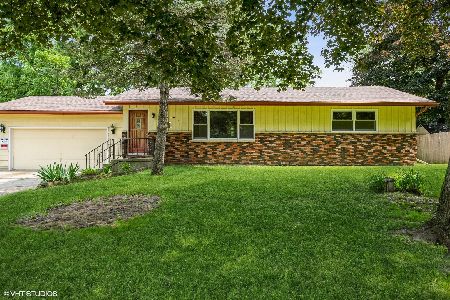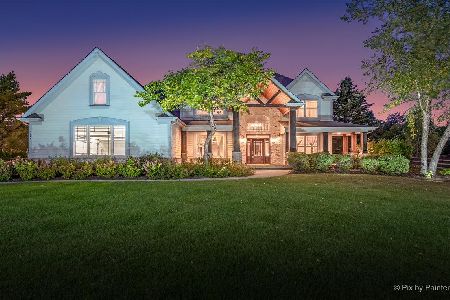4615 Valley View Road, Crystal Lake, Illinois 60012
$675,000
|
Sold
|
|
| Status: | Closed |
| Sqft: | 2,380 |
| Cost/Sqft: | $294 |
| Beds: | 3 |
| Baths: | 3 |
| Year Built: | 1990 |
| Property Taxes: | $15,671 |
| Days On Market: | 537 |
| Lot Size: | 2,23 |
Description
Crystal Lake, Prairie Grove * Ranch with Full Finished Basement * 36 FT X 48 FT Pole Barn with 11 X 22 Ft door; could easily fit 6 cars or Motorhome with an additional 3.5-car Attached Garage * In-Ground Swimming Pool with new (2024) electric cover and diving board * Estimated 4500 Finished square footage * Open Concept * 3 Main Level Bedrooms * 2.5 Bathrooms * Anderson Windows * Fully Renovated Chefs Eat-In Kitchen * Custom Warm Brown Cherry Cabinetry with Charcoal accented cabinets, soft close drawers * Wall Pantry has pull outs and hinged shelves * High End Appliances Including: Wolf and Subzero * 7 Foot Granite Serving Island with deep drawers (pots and pan storage) accommodates 4-bar stools * Grate Room with Floor to Ceiling Wood Burning Masonry Fireplace with gas starter * Volume Ceilings * First Floor Laundry and Mud Room * Hardwood. Lower-Level Highlights: Dedicated: Game and Recreation Room * Exercise Room * Den with Wood Burning Fireplace * Two large Storage rooms * Utility Stairs that lead from the basement to the garage. Additional Exterior features: Rod Iron Fence around the back yard and pool area * 2.23 Private Manicure Lot with Perennial Gardens * Flat Lot * Long Concrete Driveway * Mature Trees * Minutes from Two Metra Trains and the boutiques and restaurants of the downtown Crystal Lake * Roof (2018) * Furnace & Humidifier (2015) * Hot Water Heater (2015) * Anderson Windows * Cedar Stained (2021) * Pool Liner (2019) * Pool Heater (2019) * Auto Pool Cover (2024) * Highly Regarded Prairie Ridge High School and Prairie Grove K-8 * Call the listing agent for more details!
Property Specifics
| Single Family | |
| — | |
| — | |
| 1990 | |
| — | |
| — | |
| No | |
| 2.23 |
| — | |
| — | |
| 0 / Not Applicable | |
| — | |
| — | |
| — | |
| 12125815 | |
| 1426426007 |
Nearby Schools
| NAME: | DISTRICT: | DISTANCE: | |
|---|---|---|---|
|
Grade School
Prairie Grove Elementary School |
46 | — | |
|
Middle School
Prairie Grove Junior High School |
46 | Not in DB | |
|
High School
Prairie Ridge High School |
155 | Not in DB | |
Property History
| DATE: | EVENT: | PRICE: | SOURCE: |
|---|---|---|---|
| 27 Sep, 2024 | Sold | $675,000 | MRED MLS |
| 25 Aug, 2024 | Under contract | $699,500 | MRED MLS |
| 31 Jul, 2024 | Listed for sale | $699,500 | MRED MLS |


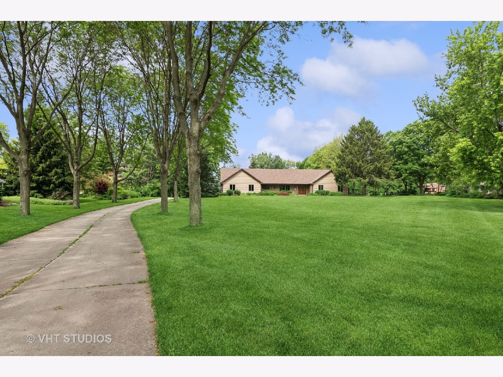

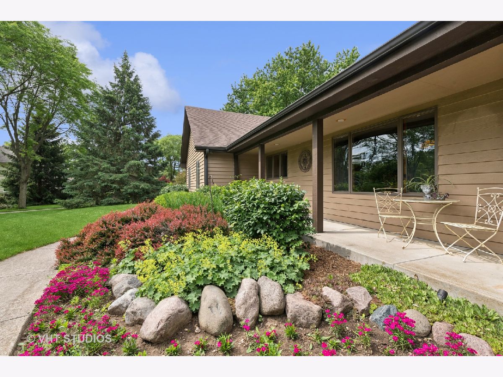




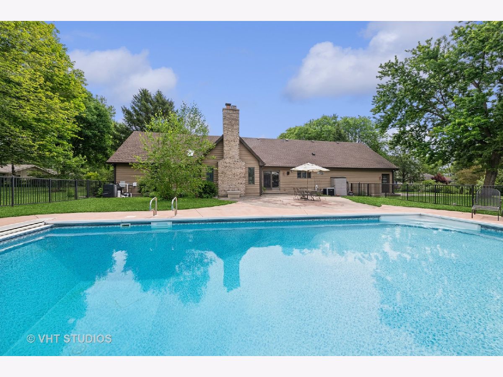
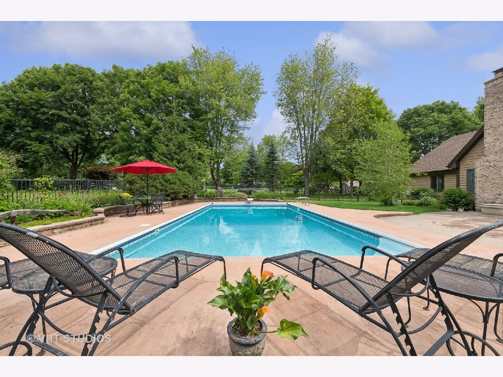

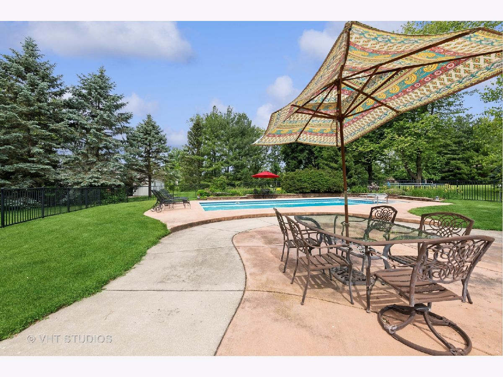

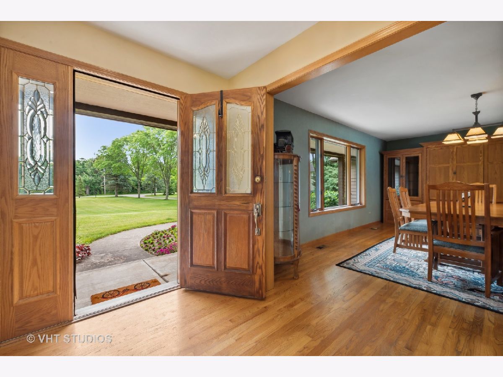

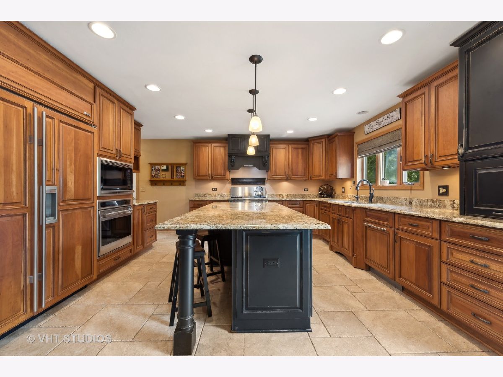
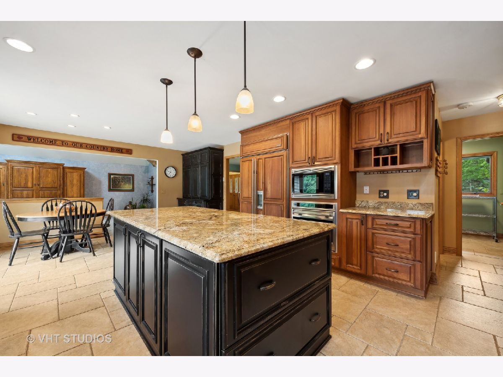


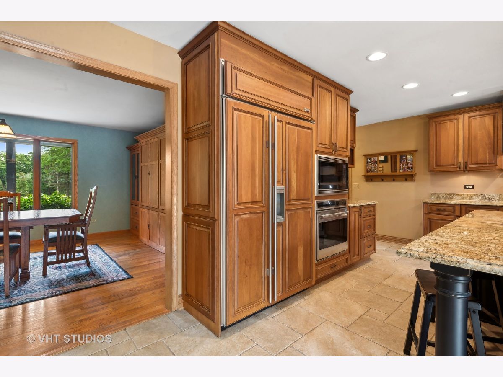
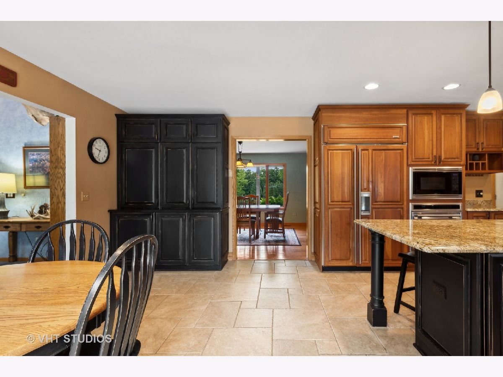





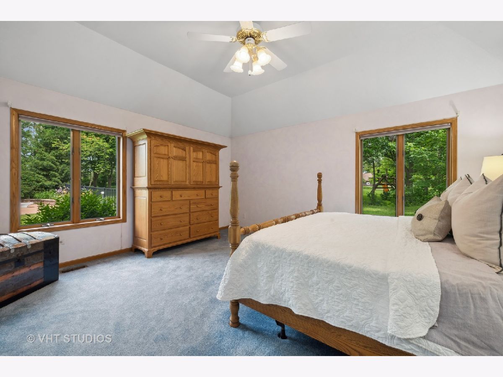


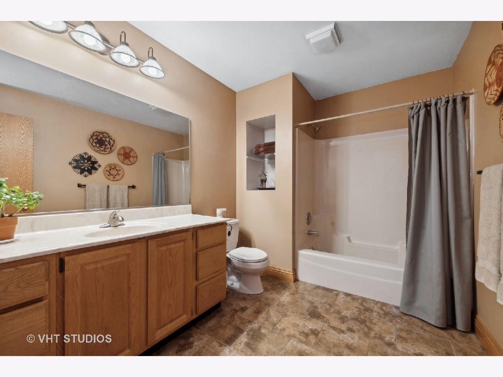
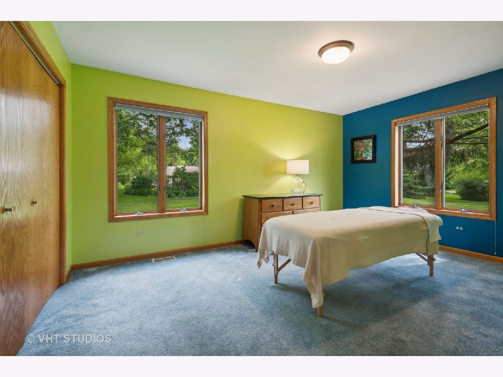

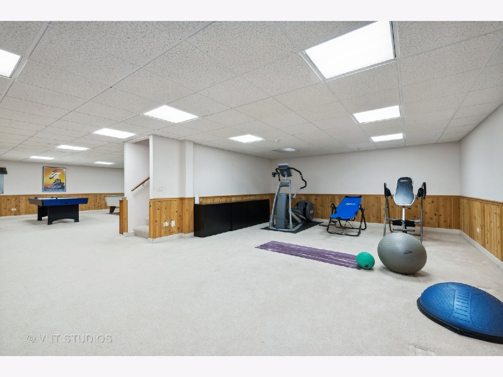
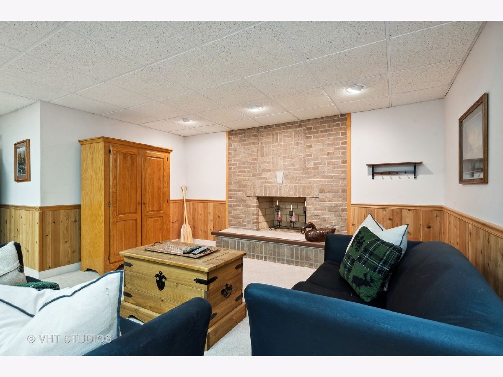

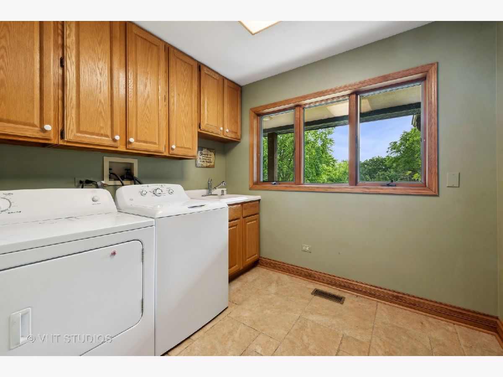
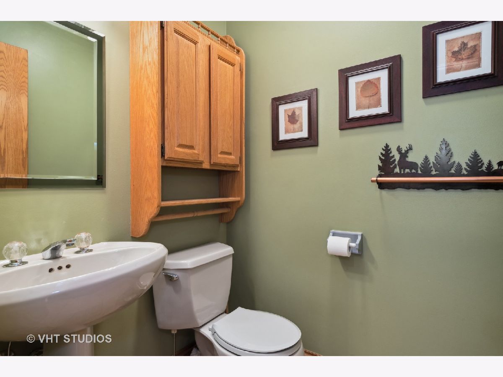
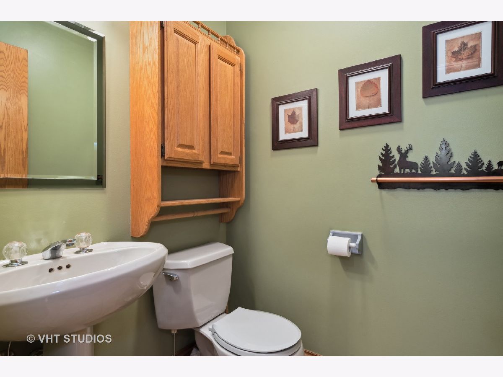
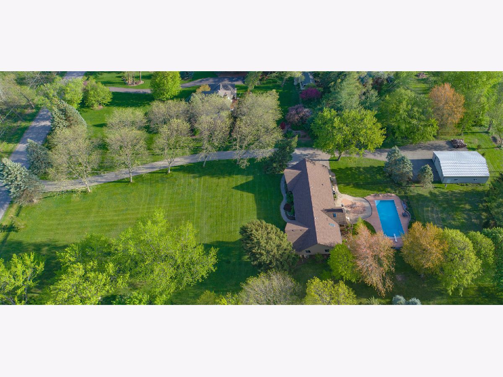
Room Specifics
Total Bedrooms: 3
Bedrooms Above Ground: 3
Bedrooms Below Ground: 0
Dimensions: —
Floor Type: —
Dimensions: —
Floor Type: —
Full Bathrooms: 3
Bathroom Amenities: Whirlpool,Separate Shower
Bathroom in Basement: 0
Rooms: —
Basement Description: Finished
Other Specifics
| 9 | |
| — | |
| Concrete | |
| — | |
| — | |
| 165 X 494 X 185 X 492 | |
| — | |
| — | |
| — | |
| — | |
| Not in DB | |
| — | |
| — | |
| — | |
| — |
Tax History
| Year | Property Taxes |
|---|---|
| 2024 | $15,671 |
Contact Agent
Nearby Sold Comparables
Contact Agent
Listing Provided By
Baird & Warner



