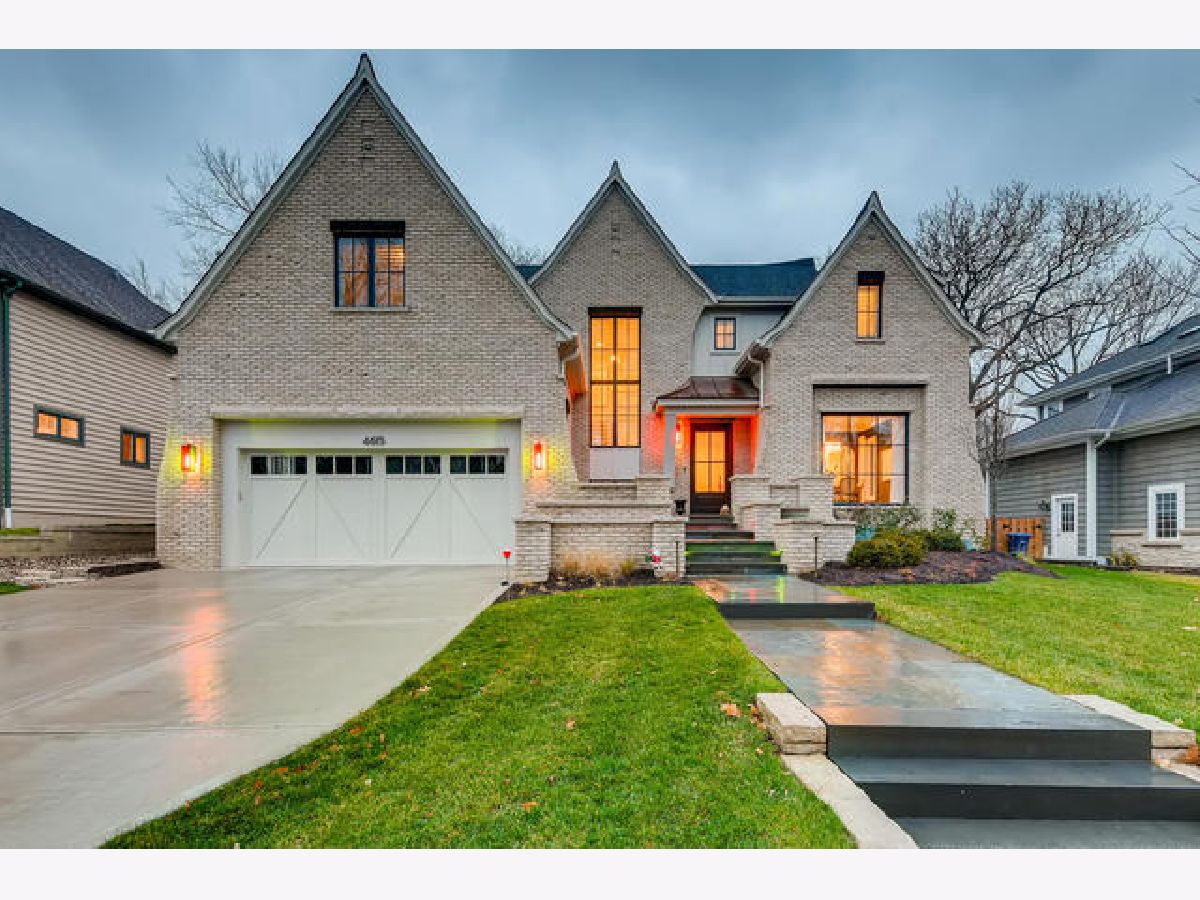4615 Woodland Avenue, Western Springs, Illinois 60558
$1,999,000
|
Sold
|
|
| Status: | Closed |
| Sqft: | 6,200 |
| Cost/Sqft: | $323 |
| Beds: | 4 |
| Baths: | 5 |
| Year Built: | 2019 |
| Property Taxes: | $9,038 |
| Days On Market: | 1867 |
| Lot Size: | 0,24 |
Description
Welcome to 4615 Woodland! This extraordinary custom built home was completed in March 2020 and has exquisite finishes and superior craftsmanship throughout. Located on a beautiful tree- lined street in Old Town South of Western Springs, this house has the perfect layout for your entire family to work and study all under the same roof. The high-end kitchen has custom white cabinetry complimented with quartzite countertops, top of the line appliances, and a breakfast room overlooking the private backyard. Like to entertain? The formal dining room is warm and inviting and has a beautiful built-in wine cellar with glass doors. The first floor office offers privacy, custom built-in cabinetry & gorgeous French doors. The second level has a primary suite that offers two walk-in closets, heated floors & a built-in Meile Cooffee maker and beverage fridge. The second floor also features a laundry room plus three other bedrooms all with bathrooms. The lower level is fully finished with an exercise room, family room, bar & golf simulator. The backyard has a dynamic covered patio with two heaters, fireplace and privacy fence, and attached heated two car garage. No detail has been overlooked in this house. Great curb appeal, awesome layout and thoughtful architectural detail makes it shine!!
Property Specifics
| Single Family | |
| — | |
| — | |
| 2019 | |
| Full | |
| — | |
| Yes | |
| 0.24 |
| Cook | |
| Old Town South | |
| — / Not Applicable | |
| None | |
| Community Well | |
| — | |
| 10952464 | |
| 18064210320000 |
Nearby Schools
| NAME: | DISTRICT: | DISTANCE: | |
|---|---|---|---|
|
Grade School
John Laidlaw Elementary School |
101 | — | |
|
High School
Lyons Twp High School |
204 | Not in DB | |
Property History
| DATE: | EVENT: | PRICE: | SOURCE: |
|---|---|---|---|
| 23 Mar, 2016 | Under contract | $0 | MRED MLS |
| 12 Mar, 2016 | Listed for sale | $0 | MRED MLS |
| 6 Sep, 2018 | Sold | $445,000 | MRED MLS |
| 13 Aug, 2018 | Under contract | $479,000 | MRED MLS |
| 6 Jul, 2018 | Listed for sale | $479,000 | MRED MLS |
| 20 Oct, 2018 | Under contract | $0 | MRED MLS |
| 10 Sep, 2018 | Listed for sale | $0 | MRED MLS |
| 31 Dec, 2020 | Sold | $1,999,000 | MRED MLS |
| 12 Dec, 2020 | Under contract | $1,999,999 | MRED MLS |
| 12 Dec, 2020 | Listed for sale | $1,999,999 | MRED MLS |




































Room Specifics
Total Bedrooms: 5
Bedrooms Above Ground: 4
Bedrooms Below Ground: 1
Dimensions: —
Floor Type: Carpet
Dimensions: —
Floor Type: Carpet
Dimensions: —
Floor Type: Carpet
Dimensions: —
Floor Type: —
Full Bathrooms: 5
Bathroom Amenities: Double Sink
Bathroom in Basement: 1
Rooms: Office,Breakfast Room,Recreation Room,Other Room,Bedroom 5
Basement Description: Finished,Egress Window
Other Specifics
| 2 | |
| — | |
| Concrete | |
| — | |
| — | |
| 75X140 | |
| — | |
| Full | |
| — | |
| Double Oven, Microwave, Dishwasher, High End Refrigerator, Freezer, Disposal, Stainless Steel Appliance(s) | |
| Not in DB | |
| Park, Pool, Tennis Court(s), Curbs, Sidewalks, Street Lights, Street Paved | |
| — | |
| — | |
| — |
Tax History
| Year | Property Taxes |
|---|---|
| 2018 | $8,304 |
| 2020 | $9,038 |
Contact Agent
Nearby Similar Homes
Nearby Sold Comparables
Contact Agent
Listing Provided By
d'aprile properties










